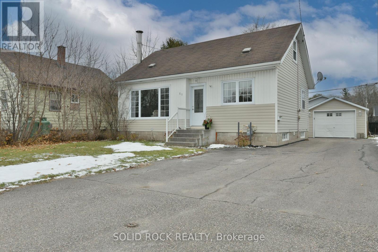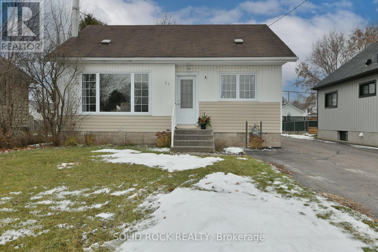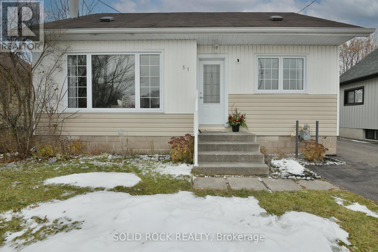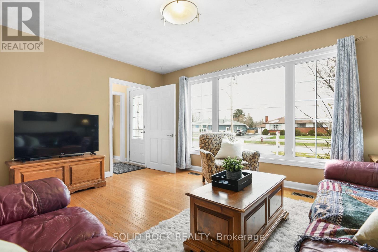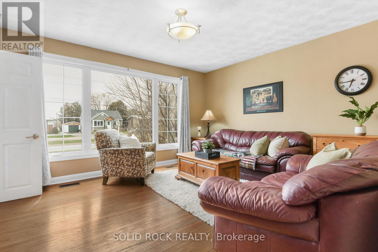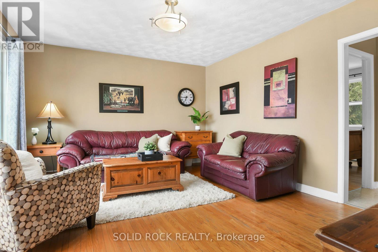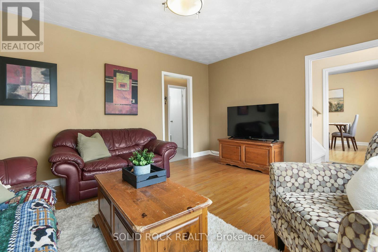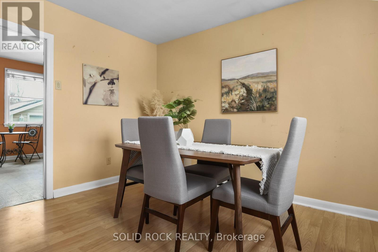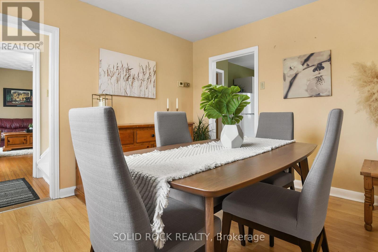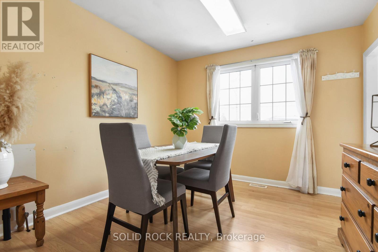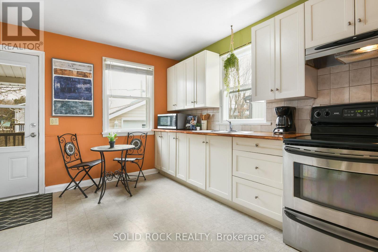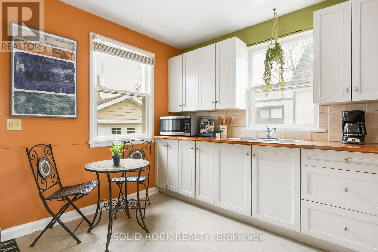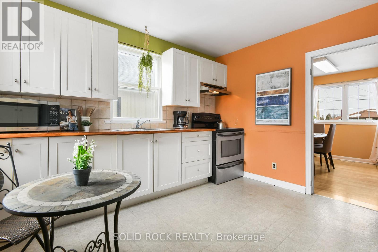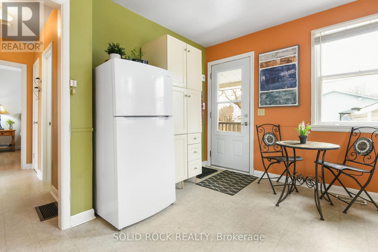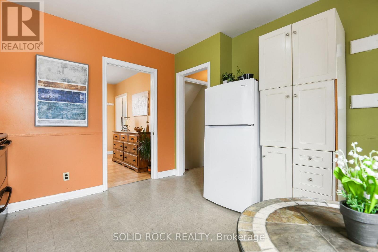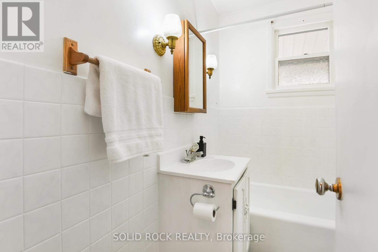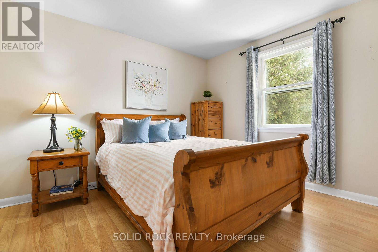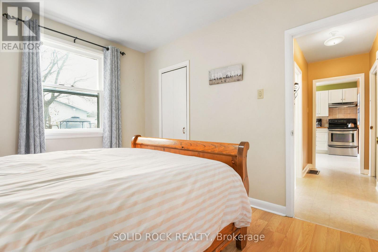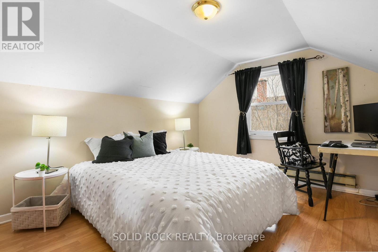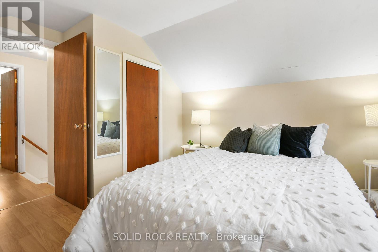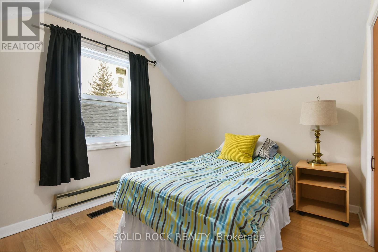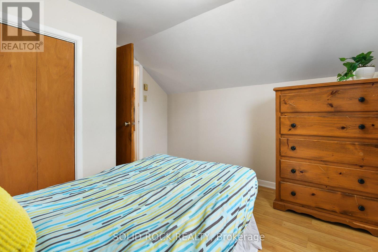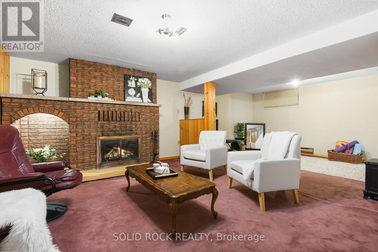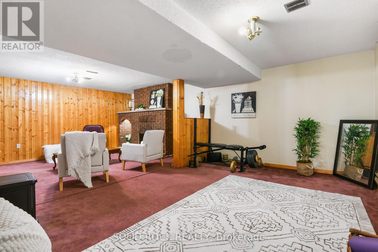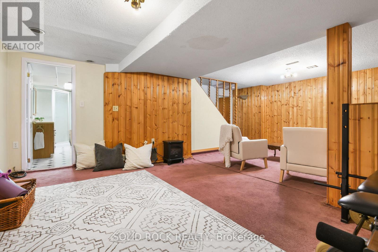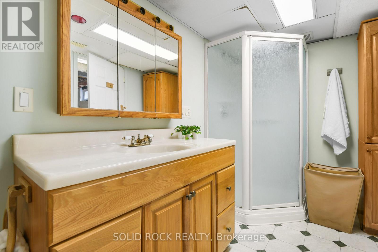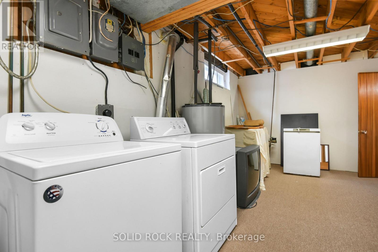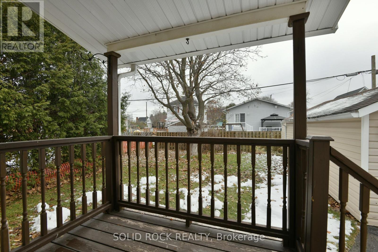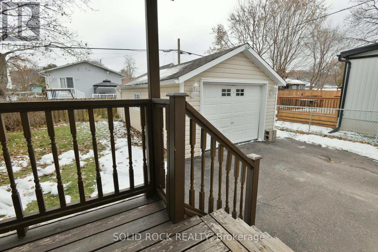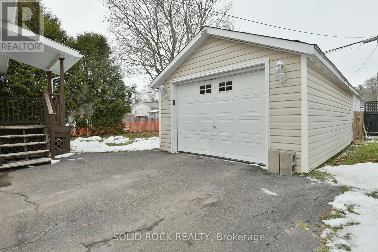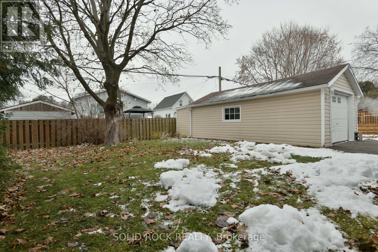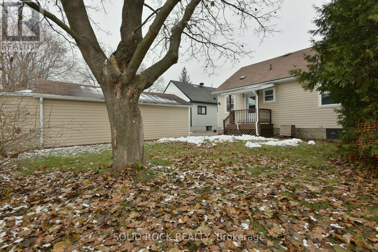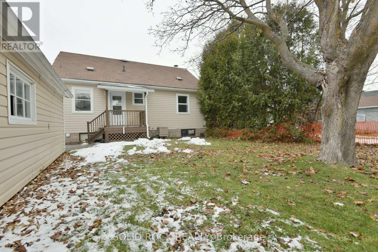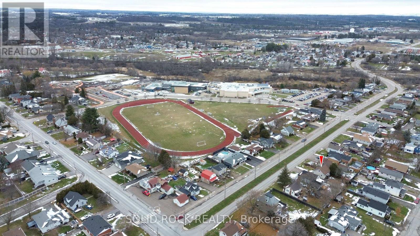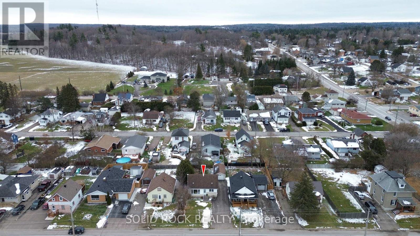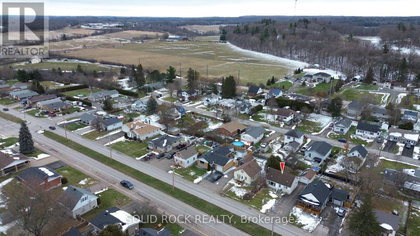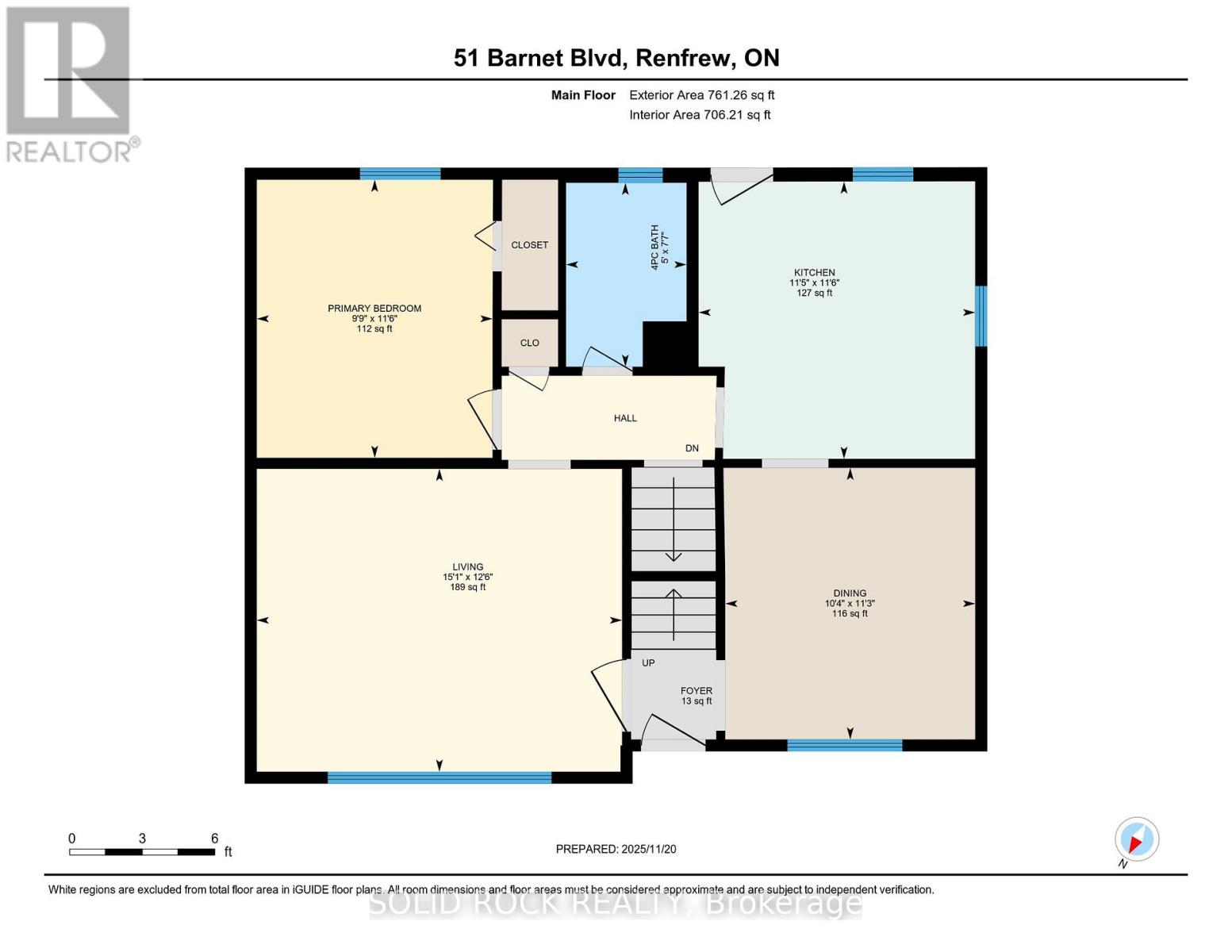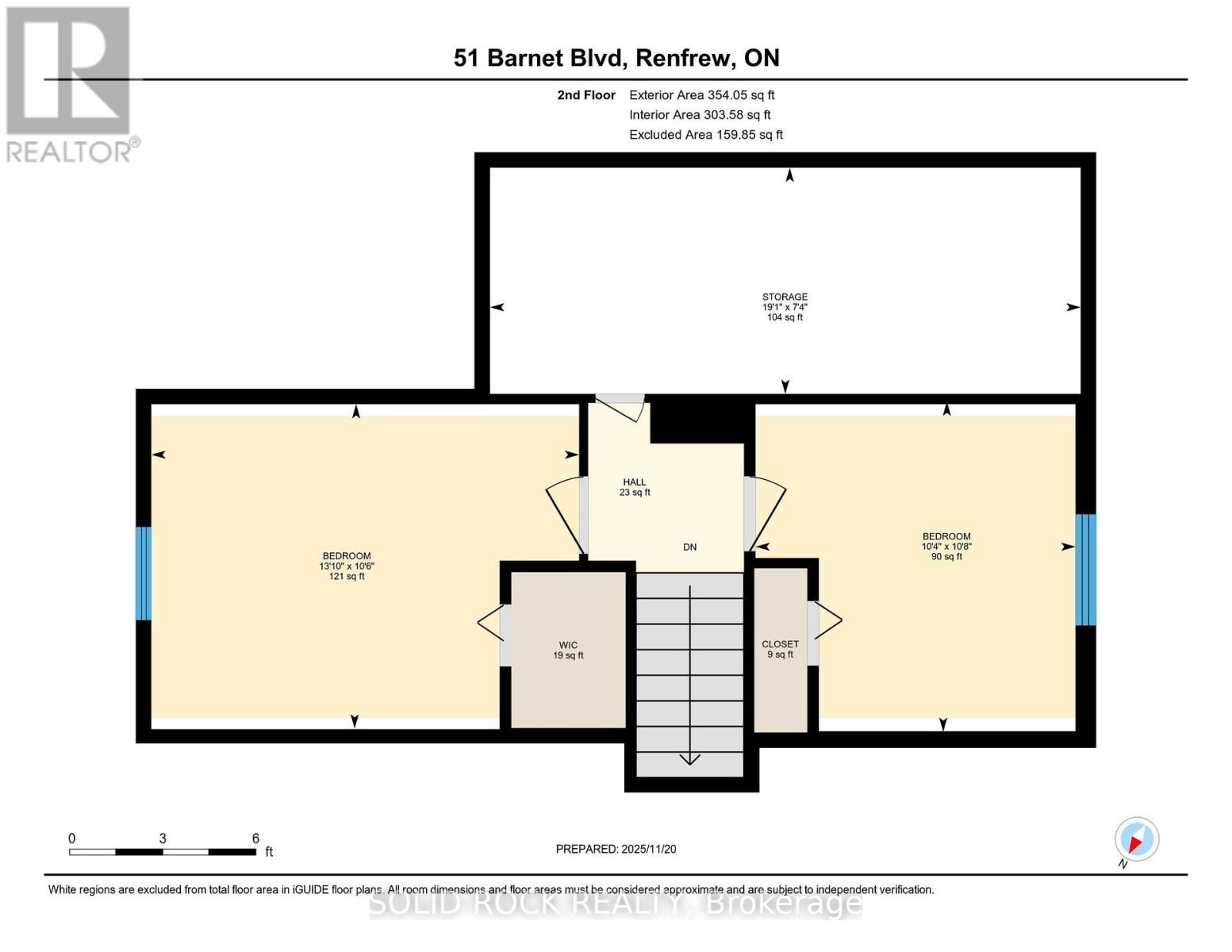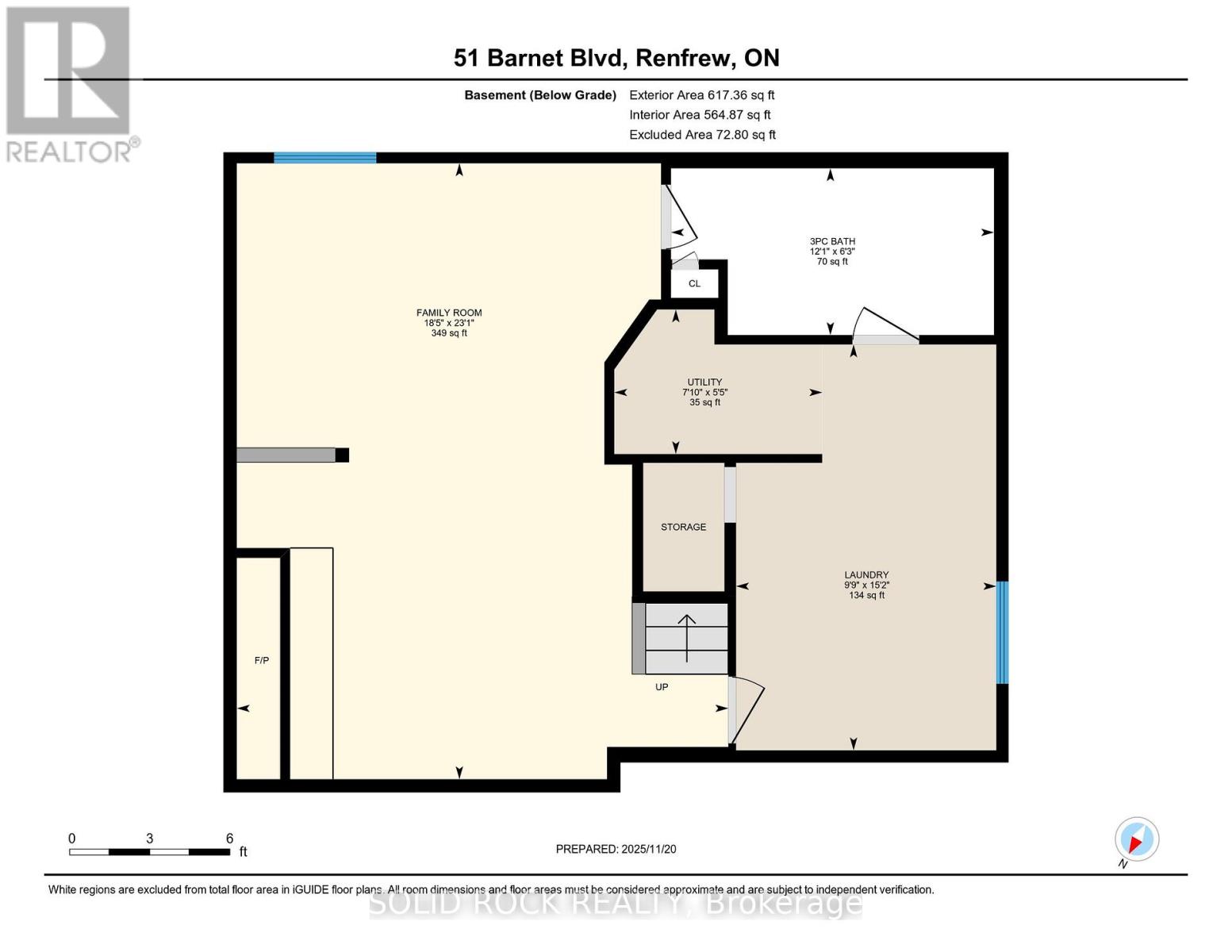3 Bedroom
2 Bathroom
1,100 - 1,500 ft2
Fireplace
Central Air Conditioning
Forced Air
$359,000
Welcome to this bright and inviting three-bedroom, two-bathroom home that offers a practical and comfortable layout for everyday living. The main level features a convenient primary bedroom and full bathroom, ideal for those seeking main-floor living. Upstairs, you'll find two additional bedrooms, providing excellent separation of space for kids, guests, or a home office. The full, partially finished basement includes a second bathroom and offers space-perfect for a rec room, play area, or extra storage. Outside, the property includes a detached single garage and a long driveway with ample parking for multiple vehicles. Located in a central Renfrew neighbourhood, this home offers excellent walkability-just steps from local schools, parks, and downtown amenities. Enjoy quick access to shops, restaurants, recreation, and more, all while being only a 45-minute commute to Kanata. A great option for first-time buyers or young families seeking value, convenience, and room to grow. 48-hour irrevocable on all offers. (id:43934)
Property Details
|
MLS® Number
|
X12567162 |
|
Property Type
|
Single Family |
|
Community Name
|
540 - Renfrew |
|
Amenities Near By
|
Schools |
|
Community Features
|
School Bus |
|
Parking Space Total
|
5 |
Building
|
Bathroom Total
|
2 |
|
Bedrooms Above Ground
|
3 |
|
Bedrooms Total
|
3 |
|
Amenities
|
Fireplace(s) |
|
Appliances
|
Dryer, Stove, Washer, Refrigerator |
|
Basement Development
|
Partially Finished |
|
Basement Type
|
Full (partially Finished) |
|
Construction Style Attachment
|
Detached |
|
Cooling Type
|
Central Air Conditioning |
|
Exterior Finish
|
Vinyl Siding |
|
Fireplace Present
|
Yes |
|
Fireplace Total
|
1 |
|
Foundation Type
|
Block |
|
Heating Fuel
|
Natural Gas |
|
Heating Type
|
Forced Air |
|
Stories Total
|
2 |
|
Size Interior
|
1,100 - 1,500 Ft2 |
|
Type
|
House |
|
Utility Water
|
Municipal Water |
Parking
Land
|
Acreage
|
No |
|
Land Amenities
|
Schools |
|
Sewer
|
Sanitary Sewer |
|
Size Depth
|
100 Ft |
|
Size Frontage
|
50 Ft |
|
Size Irregular
|
50 X 100 Ft |
|
Size Total Text
|
50 X 100 Ft |
Rooms
| Level |
Type |
Length |
Width |
Dimensions |
|
Second Level |
Bedroom 2 |
3.19 m |
4.2 m |
3.19 m x 4.2 m |
|
Third Level |
Bedroom 3 |
3.25 m |
3.14 m |
3.25 m x 3.14 m |
|
Basement |
Utility Room |
1.65 m |
2.38 m |
1.65 m x 2.38 m |
|
Basement |
Bathroom |
1.91 m |
3.69 m |
1.91 m x 3.69 m |
|
Basement |
Family Room |
7.04 m |
5.61 m |
7.04 m x 5.61 m |
|
Basement |
Laundry Room |
4.64 m |
2.97 m |
4.64 m x 2.97 m |
|
Main Level |
Bathroom |
2.32 m |
1.52 m |
2.32 m x 1.52 m |
|
Main Level |
Dining Room |
3.42 m |
3.15 m |
3.42 m x 3.15 m |
|
Main Level |
Kitchen |
3.5 m |
3.49 m |
3.5 m x 3.49 m |
|
Main Level |
Living Room |
3.82 m |
4.6 m |
3.82 m x 4.6 m |
|
Main Level |
Primary Bedroom |
3.51 m |
2.97 m |
3.51 m x 2.97 m |
https://www.realtor.ca/real-estate/29126980/51-barnet-boulevard-renfrew-540-renfrew

