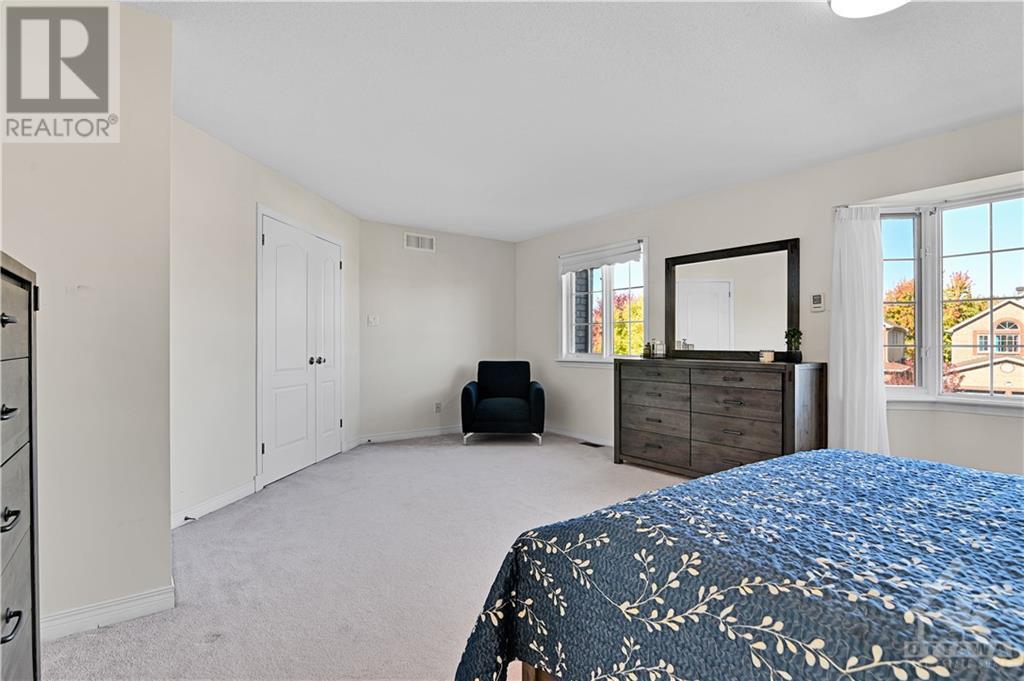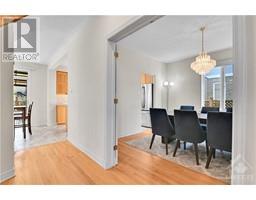51 Allanford Avenue Ottawa, Ontario K1T 3Z6
$869,000
Welcome to 51 Allanford - this 4 bedroom, 3 bathroom home is bright and spacious with almost 2400 sq. feet of finished space NOT including the large finished basement. The main floor offers a functional and sprawling layout that offers the ideal mix of "open concept" and separation, complete with gleaming natural tone hardwood flooring throughout. Once past the foyer is a large formal living room to the left and a formal dining room to the right. At the rear of the house is a large kitchen with lots of counter space and cupboards overlooking the fenced backyard. Off the kitchen is the eating area and large family room. Convenient main floor laundry and powder room complete the level. Upstairs find 4 great sized bedrooms including the primary suite offering a 5 piece en-suite and walk-in closet. The basement hosts a large rec room as well as a den space along with storage and utilities. Fully fenced rear yard with PVC fence and storage shed. Click link for 3D walkthrough/virtual tour. (id:43934)
Property Details
| MLS® Number | 1417292 |
| Property Type | Single Family |
| Neigbourhood | Hunt Club Park |
| AmenitiesNearBy | Shopping |
| CommunicationType | Internet Access |
| Easement | Unknown |
| ParkingSpaceTotal | 6 |
| StorageType | Storage Shed |
Building
| BathroomTotal | 3 |
| BedroomsAboveGround | 4 |
| BedroomsTotal | 4 |
| Appliances | Refrigerator, Dishwasher, Dryer, Hood Fan, Stove, Washer |
| BasementDevelopment | Finished |
| BasementType | Full (finished) |
| ConstructedDate | 2000 |
| ConstructionMaterial | Wood Frame |
| ConstructionStyleAttachment | Detached |
| CoolingType | Central Air Conditioning |
| ExteriorFinish | Brick, Siding |
| FireplacePresent | Yes |
| FireplaceTotal | 1 |
| FlooringType | Wall-to-wall Carpet, Hardwood, Tile |
| FoundationType | Poured Concrete |
| HalfBathTotal | 1 |
| HeatingFuel | Natural Gas |
| HeatingType | Forced Air |
| StoriesTotal | 2 |
| Type | House |
| UtilityWater | Municipal Water |
Parking
| Attached Garage |
Land
| Acreage | No |
| FenceType | Fenced Yard |
| LandAmenities | Shopping |
| Sewer | Municipal Sewage System |
| SizeDepth | 114 Ft ,1 In |
| SizeFrontage | 42 Ft ,1 In |
| SizeIrregular | 42.06 Ft X 114.1 Ft |
| SizeTotalText | 42.06 Ft X 114.1 Ft |
| ZoningDescription | Residential |
Rooms
| Level | Type | Length | Width | Dimensions |
|---|---|---|---|---|
| Second Level | 4pc Bathroom | 10'8" x 7'10" | ||
| Second Level | 5pc Ensuite Bath | 10'11" x 9'6" | ||
| Second Level | Primary Bedroom | 24'7" x 21'4" | ||
| Second Level | Bedroom | 13'5" x 12'2" | ||
| Second Level | Bedroom | 13'5" x 11'11" | ||
| Second Level | Bedroom | 11'8" x 9'11" | ||
| Basement | Recreation Room | 23'5" x 20'8" | ||
| Basement | Storage | 19'3" x 11'6" | ||
| Basement | Utility Room | 17'6" x 14'5" | ||
| Basement | Den | 18'11" x 10'9" | ||
| Main Level | 2pc Bathroom | 5'1" x 4'11" | ||
| Main Level | Eating Area | 9'11" x 9'9" | ||
| Main Level | Dining Room | 12'8" x 11'11" | ||
| Main Level | Living Room | 16'9" x 12'4" | ||
| Main Level | Family Room/fireplace | 18'10" x 11'11" | ||
| Main Level | Other | 19'9" x 18'1" | ||
| Main Level | Kitchen | 12'6" x 11'11" | ||
| Main Level | Laundry Room | 9'4" x 8'8" |
https://www.realtor.ca/real-estate/27569244/51-allanford-avenue-ottawa-hunt-club-park
Interested?
Contact us for more information





























































