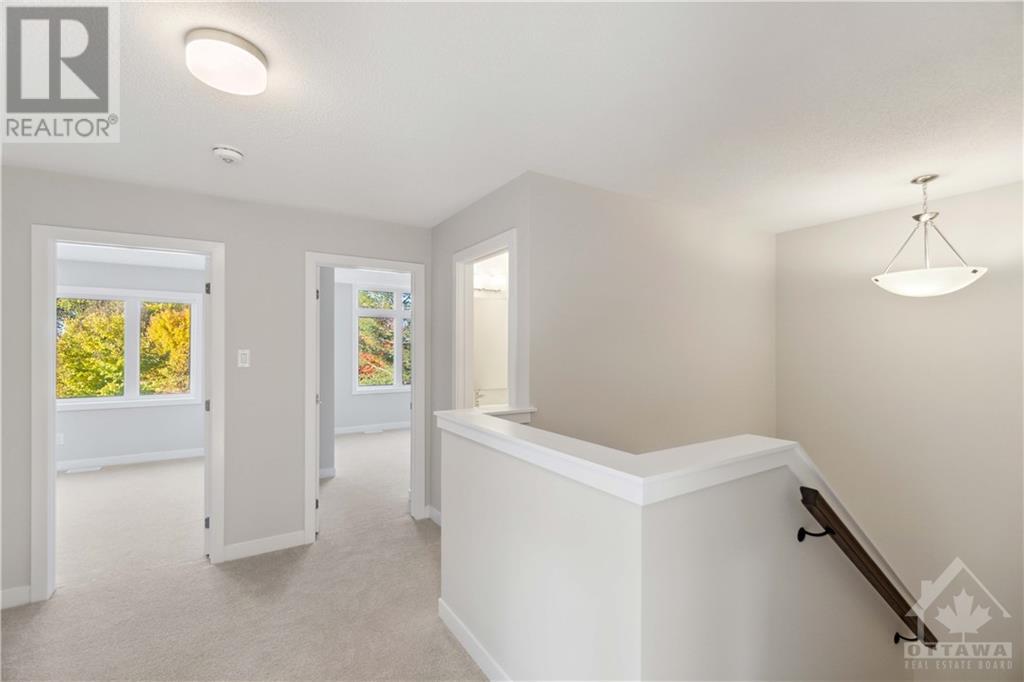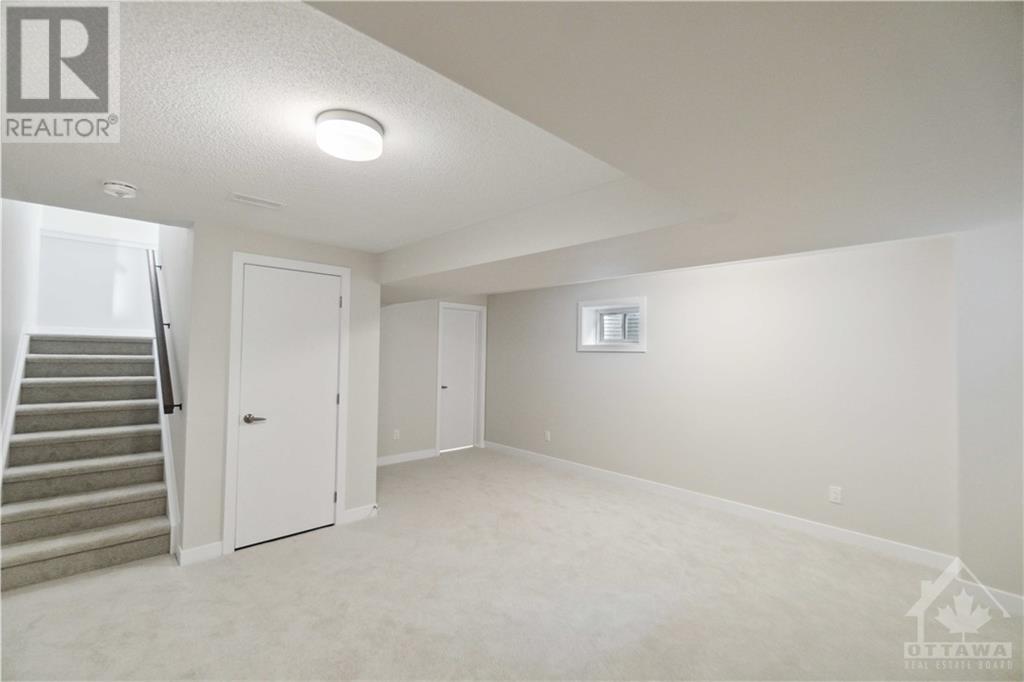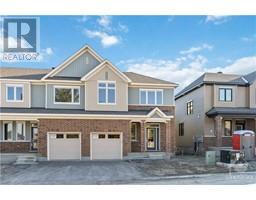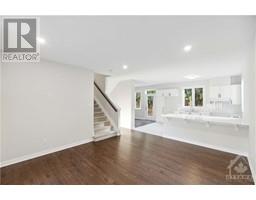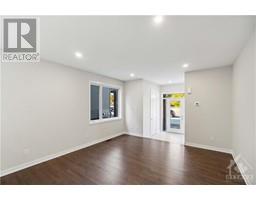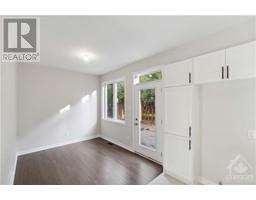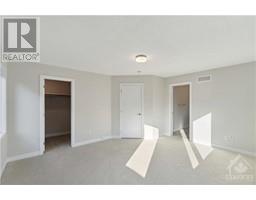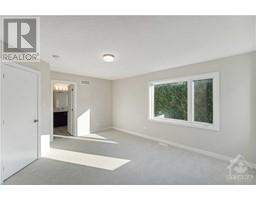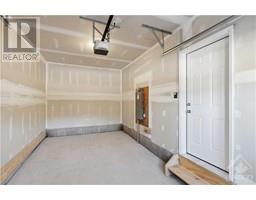507 Marcato Lane Orleans, Ontario K1W 0S5
$2,700 Monthly
Welcome to 507 Marcato lane! This BRAND NEW END UNIT townhouse in Orleans offers 3 bedrooms and 3.5 bathrooms. The main level features a high ceiling living area, open concept kitchen with quartz counter tops and dining. The second level features three generously sized bedrooms with huge windows that let in ample of light coming in the house. The primary bedroom has an ensuite and a walk in closet. The basement is fully finished with ample storage space, a family area and a 3-piece washroom. The property is located in a convenient location that is close to schools, parks, shopping centers. The property is modern and comfortable, perfect for families or professionals. APPLIANCES WILL BE INSTALLED BEFORE THE TENANTS MOVE IN. (id:43934)
Property Details
| MLS® Number | 1416969 |
| Property Type | Single Family |
| Neigbourhood | Bradley estates |
| ParkingSpaceTotal | 3 |
Building
| BathroomTotal | 4 |
| BedroomsAboveGround | 3 |
| BedroomsTotal | 3 |
| Amenities | Laundry - In Suite |
| Appliances | Refrigerator, Dishwasher, Dryer, Stove, Washer |
| BasementDevelopment | Finished |
| BasementType | Full (finished) |
| ConstructedDate | 2024 |
| CoolingType | Central Air Conditioning |
| ExteriorFinish | Brick, Siding |
| FlooringType | Wall-to-wall Carpet, Laminate |
| HalfBathTotal | 1 |
| HeatingFuel | Natural Gas |
| HeatingType | Forced Air |
| StoriesTotal | 2 |
| Type | Row / Townhouse |
| UtilityWater | Municipal Water |
Parking
| Attached Garage |
Land
| Acreage | No |
| Sewer | Municipal Sewage System |
| SizeIrregular | * Ft X * Ft |
| SizeTotalText | * Ft X * Ft |
| ZoningDescription | Residential |
Rooms
| Level | Type | Length | Width | Dimensions |
|---|---|---|---|---|
| Second Level | Bedroom | 15'10" x 13'0" | ||
| Second Level | Bedroom | 10'0" x 12'6" | ||
| Second Level | Bedroom | 11'6" x 10'4" | ||
| Main Level | Living Room | 13'7" x 14'8" | ||
| Main Level | Dining Room | 10'6" x 8'8" | ||
| Main Level | Kitchen | 14'1" x 11'1" |
https://www.realtor.ca/real-estate/27566700/507-marcato-lane-orleans-bradley-estates
Interested?
Contact us for more information














