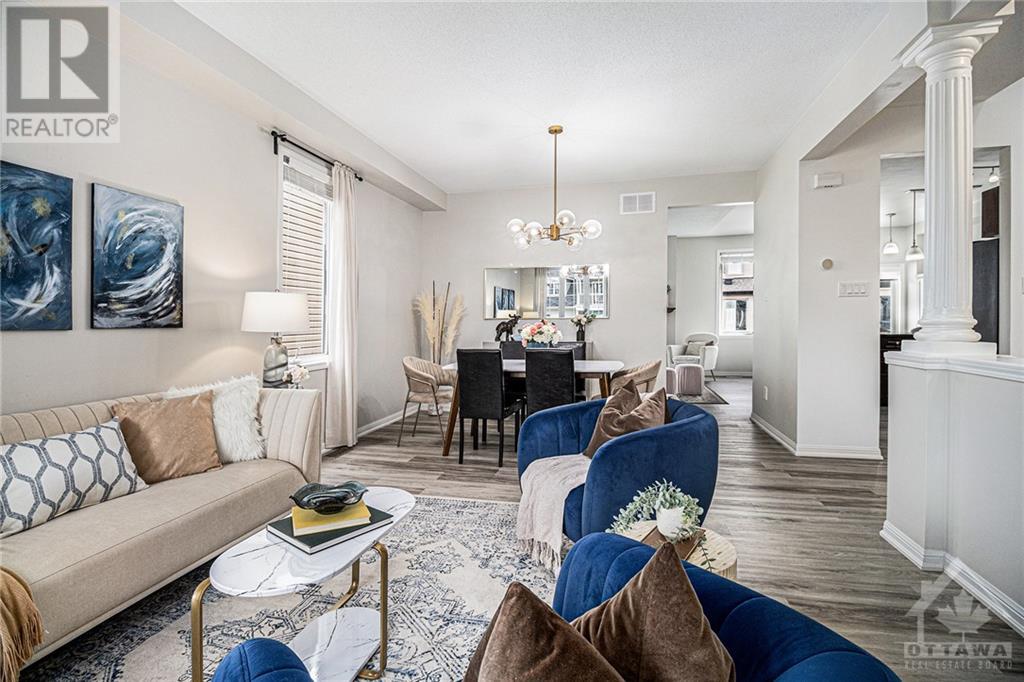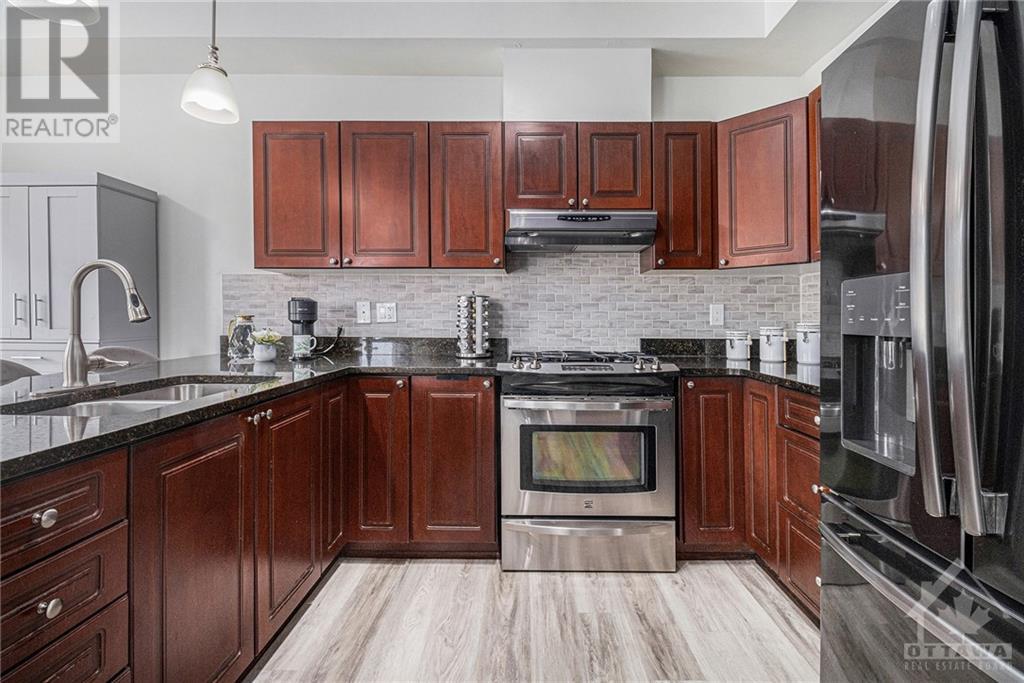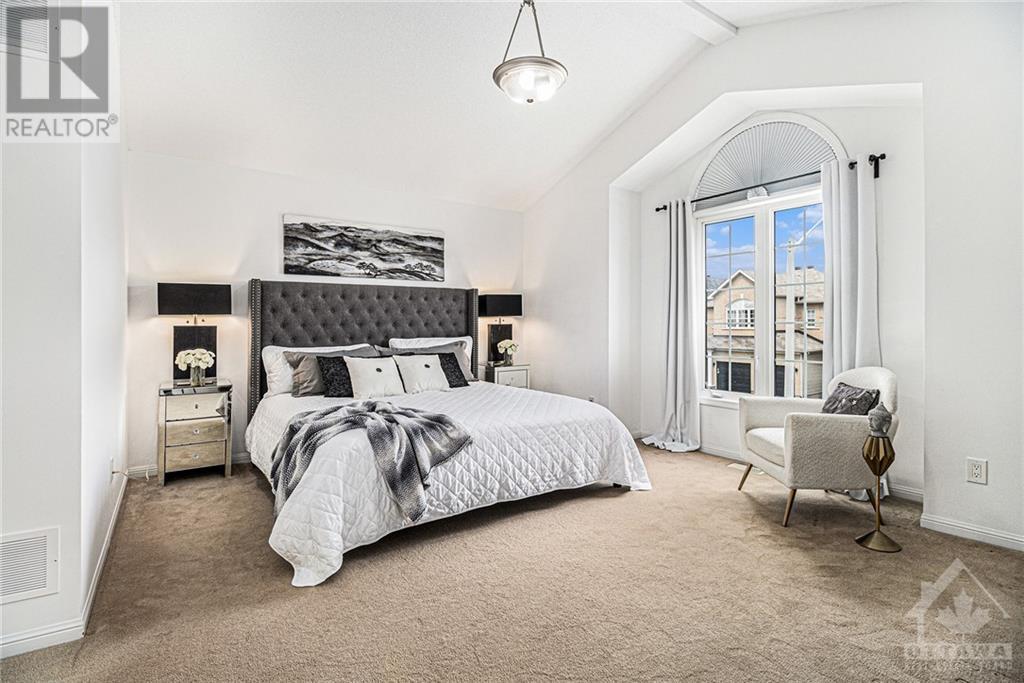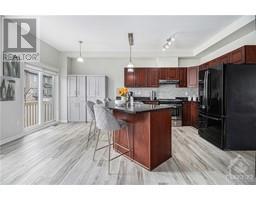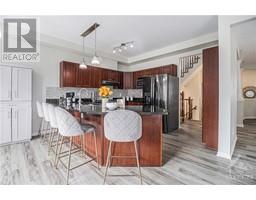5 Bedroom
4 Bathroom
Fireplace
Central Air Conditioning
Forced Air
Landscaped
$884,900
Step into this beautiful 5-bedroom home where you are steps away from city parks, schools, shopping & transit this is the perfect location for a growing and busy family. The spacious sunken foyer entrance provides access to the double-car garage, a rare walk-in closet and a 2-piece bathroom for maximum convenience. The main floor comes with newer plank flooring & offers two main living areas, including a large open-concept kitchen with an oversized island and an abundance of counter & cabinet space, stainless steel appliances, granite countertops & updated lighting. Upstairs you will find 4 large bedrooms, including a 20-foot wide primary with a 4-piece ensuite & large walk-in closet, new quartz countertops, a 3-piece main bathroom & a conveniently located laundry room. The lower level has been recently finished with a spacious 5th bedroom, exercise area, TV room and bath. The west-facing backyard provides the ideal area for recreation & relaxation. (id:43934)
Property Details
|
MLS® Number
|
1404475 |
|
Property Type
|
Single Family |
|
Neigbourhood
|
Barrhaven |
|
AmenitiesNearBy
|
Public Transit, Recreation Nearby, Shopping |
|
Easement
|
None |
|
Features
|
Balcony |
|
ParkingSpaceTotal
|
4 |
Building
|
BathroomTotal
|
4 |
|
BedroomsAboveGround
|
4 |
|
BedroomsBelowGround
|
1 |
|
BedroomsTotal
|
5 |
|
Appliances
|
Refrigerator, Dishwasher, Dryer, Stove, Washer |
|
BasementDevelopment
|
Finished |
|
BasementType
|
Full (finished) |
|
ConstructedDate
|
2012 |
|
ConstructionStyleAttachment
|
Detached |
|
CoolingType
|
Central Air Conditioning |
|
ExteriorFinish
|
Brick, Siding |
|
FireplacePresent
|
Yes |
|
FireplaceTotal
|
1 |
|
FlooringType
|
Wall-to-wall Carpet, Tile, Vinyl |
|
FoundationType
|
Poured Concrete |
|
HalfBathTotal
|
1 |
|
HeatingFuel
|
Natural Gas |
|
HeatingType
|
Forced Air |
|
StoriesTotal
|
2 |
|
Type
|
House |
|
UtilityWater
|
Municipal Water |
Parking
Land
|
Acreage
|
No |
|
FenceType
|
Fenced Yard |
|
LandAmenities
|
Public Transit, Recreation Nearby, Shopping |
|
LandscapeFeatures
|
Landscaped |
|
Sewer
|
Municipal Sewage System |
|
SizeDepth
|
104 Ft ,11 In |
|
SizeFrontage
|
35 Ft ,1 In |
|
SizeIrregular
|
0.08 |
|
SizeTotal
|
0.08 Ac |
|
SizeTotalText
|
0.08 Ac |
|
ZoningDescription
|
Residential |
Rooms
| Level |
Type |
Length |
Width |
Dimensions |
|
Second Level |
Primary Bedroom |
|
|
26'0" x 19'2" |
|
Second Level |
Other |
|
|
5'10" x 6'9" |
|
Second Level |
Laundry Room |
|
|
4'6" x 6'9" |
|
Second Level |
3pc Ensuite Bath |
|
|
6'6" x 11'9" |
|
Second Level |
Bedroom |
|
|
9'10" x 11'10" |
|
Second Level |
Full Bathroom |
|
|
5'11" x 7'1" |
|
Second Level |
Bedroom |
|
|
11'11" x 11'5" |
|
Second Level |
Bedroom |
|
|
11'11" x 10'11" |
|
Lower Level |
Bedroom |
|
|
10'11" x 11'11" |
|
Lower Level |
Recreation Room |
|
|
18'6" x 23'7" |
|
Lower Level |
Full Bathroom |
|
|
9'5" x 5'3" |
|
Lower Level |
Other |
|
|
12'6" x 20'1" |
|
Main Level |
Foyer |
|
|
12'10" x 8'7" |
|
Main Level |
Living Room |
|
|
12'11" x 13'2" |
|
Main Level |
Dining Room |
|
|
8'5" x 13'2" |
|
Main Level |
Family Room |
|
|
12'6" x 13'2" |
|
Main Level |
Eating Area |
|
|
6'6" x 11'8" |
|
Main Level |
Kitchen |
|
|
11'8" x 11'8" |
|
Main Level |
Partial Bathroom |
|
|
4'11" x 5'0" |
|
Main Level |
Other |
|
|
3'10" x 7'1" |
Utilities
https://www.realtor.ca/real-estate/27220676/507-bretby-crescent-ottawa-barrhaven







