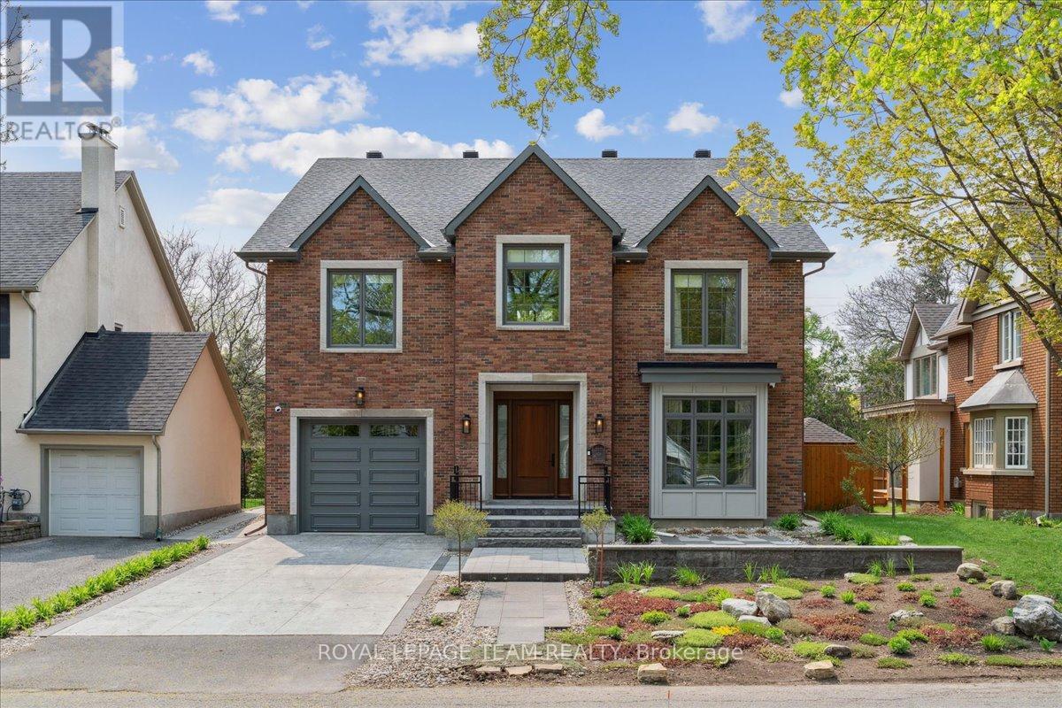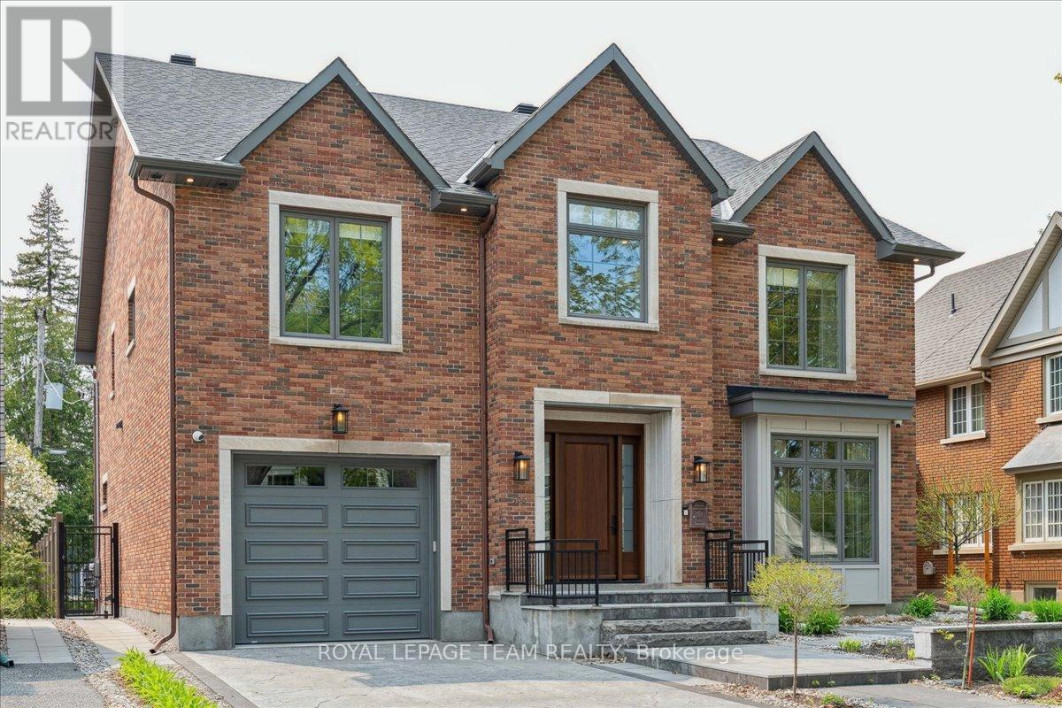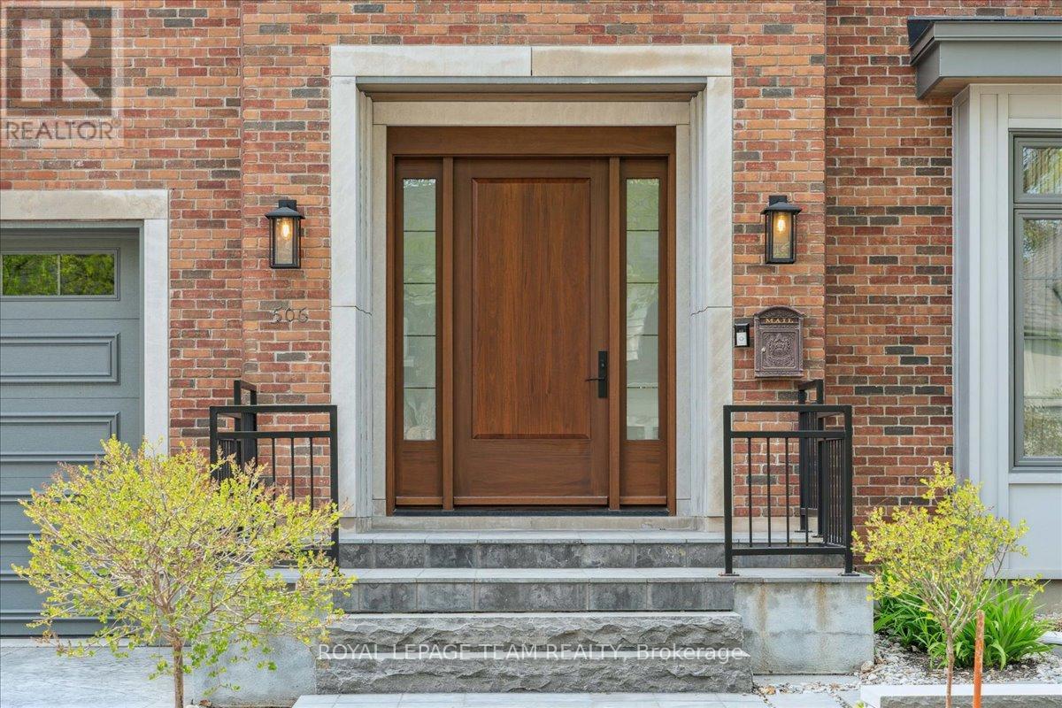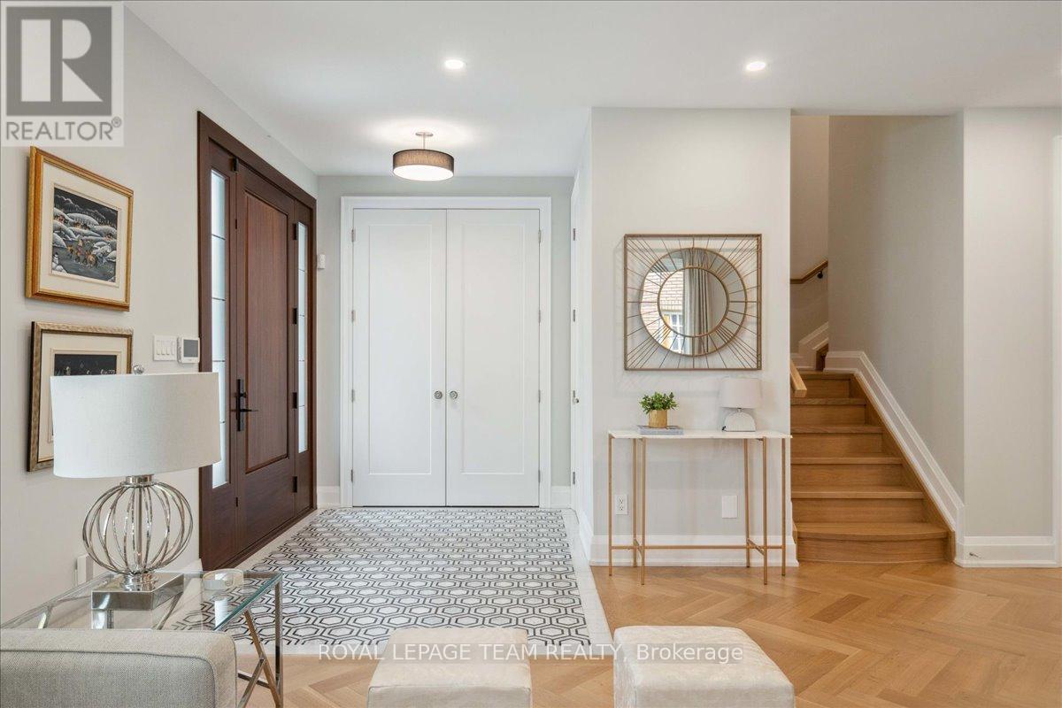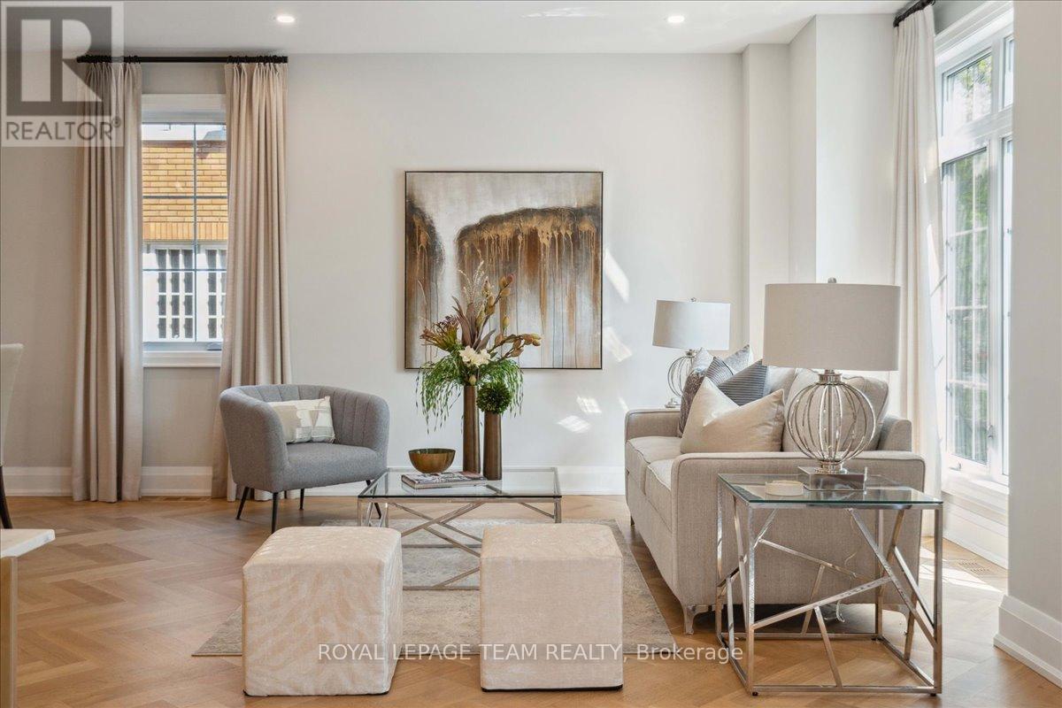5 Bedroom
5 Bathroom
3,500 - 5,000 ft2
Central Air Conditioning
Forced Air
$3,895,000
Discover an exceptional opportunity on one of Ottawa's most coveted avenues. 506 Piccadilly Avenue is a 5 year old executive residence that seamlessly blends modern luxury with classic elegance. Spanning approximately 3,600 sq. ft. over two levels, plus an additional 1,700 sq.ft. in the finished basement, this home offers ample space and refined finishes throughout including custom designed inset kitchen from Irpinia Kitchens, beautiful white oak hardwood flooring. This classic design includes 4 spacious bedrooms, (3 with ensuites) & a dedicated office on the second level, complemented by an oversized laundry room. The main floor is an entertainer's dream, featuring a formal living & dining room, a spacious kitchen with a large eating area, a walk-in pantry, a cozy family room, and an oversized mud room. The lower level is versatile and ideal for a teenage retreat or in-law suite/nanny suite featuring a full bathroom, radiant heated floors, a spacious rec room, and a bedroom/workout area with a convenient storage room. Elevator services all floors means you will never have to move again. (id:43934)
Property Details
|
MLS® Number
|
X12389472 |
|
Property Type
|
Single Family |
|
Neigbourhood
|
Wellington Village |
|
Community Name
|
4303 - Ottawa West |
|
Amenities Near By
|
Public Transit, Park |
|
Parking Space Total
|
4 |
Building
|
Bathroom Total
|
5 |
|
Bedrooms Above Ground
|
4 |
|
Bedrooms Below Ground
|
1 |
|
Bedrooms Total
|
5 |
|
Appliances
|
Water Heater, Cooktop, Dishwasher, Dryer, Freezer, Hood Fan, Oven, Washer, Wine Fridge, Refrigerator |
|
Basement Development
|
Finished |
|
Basement Type
|
Full (finished) |
|
Construction Style Attachment
|
Detached |
|
Cooling Type
|
Central Air Conditioning |
|
Exterior Finish
|
Brick |
|
Fire Protection
|
Alarm System |
|
Foundation Type
|
Concrete |
|
Half Bath Total
|
1 |
|
Heating Fuel
|
Natural Gas |
|
Heating Type
|
Forced Air |
|
Stories Total
|
2 |
|
Size Interior
|
3,500 - 5,000 Ft2 |
|
Type
|
House |
|
Utility Water
|
Municipal Water |
Parking
|
Attached Garage
|
|
|
Garage
|
|
|
Inside Entry
|
|
Land
|
Acreage
|
No |
|
Fence Type
|
Fenced Yard |
|
Land Amenities
|
Public Transit, Park |
|
Sewer
|
Sanitary Sewer |
|
Size Depth
|
100 Ft |
|
Size Frontage
|
50 Ft |
|
Size Irregular
|
50 X 100 Ft ; 0 |
|
Size Total Text
|
50 X 100 Ft ; 0 |
|
Zoning Description
|
R1mm[2499] |
Rooms
| Level |
Type |
Length |
Width |
Dimensions |
|
Second Level |
Den |
3.96 m |
3.63 m |
3.96 m x 3.63 m |
|
Second Level |
Primary Bedroom |
4.85 m |
4.47 m |
4.85 m x 4.47 m |
|
Second Level |
Bedroom |
4.01 m |
3.83 m |
4.01 m x 3.83 m |
|
Second Level |
Bedroom |
4.01 m |
3.83 m |
4.01 m x 3.83 m |
|
Second Level |
Bedroom |
4.01 m |
3.83 m |
4.01 m x 3.83 m |
|
Lower Level |
Bedroom |
6.09 m |
4.54 m |
6.09 m x 4.54 m |
|
Lower Level |
Recreational, Games Room |
7.95 m |
5.48 m |
7.95 m x 5.48 m |
|
Main Level |
Family Room |
4.57 m |
4.41 m |
4.57 m x 4.41 m |
|
Main Level |
Living Room |
4.26 m |
3.58 m |
4.26 m x 3.58 m |
|
Main Level |
Kitchen |
4.26 m |
3.35 m |
4.26 m x 3.35 m |
|
Main Level |
Eating Area |
4.26 m |
3.96 m |
4.26 m x 3.96 m |
|
Main Level |
Dining Room |
4.62 m |
4.39 m |
4.62 m x 4.39 m |
https://www.realtor.ca/real-estate/28831579/506-piccadilly-avenue-ottawa-4303-ottawa-west

