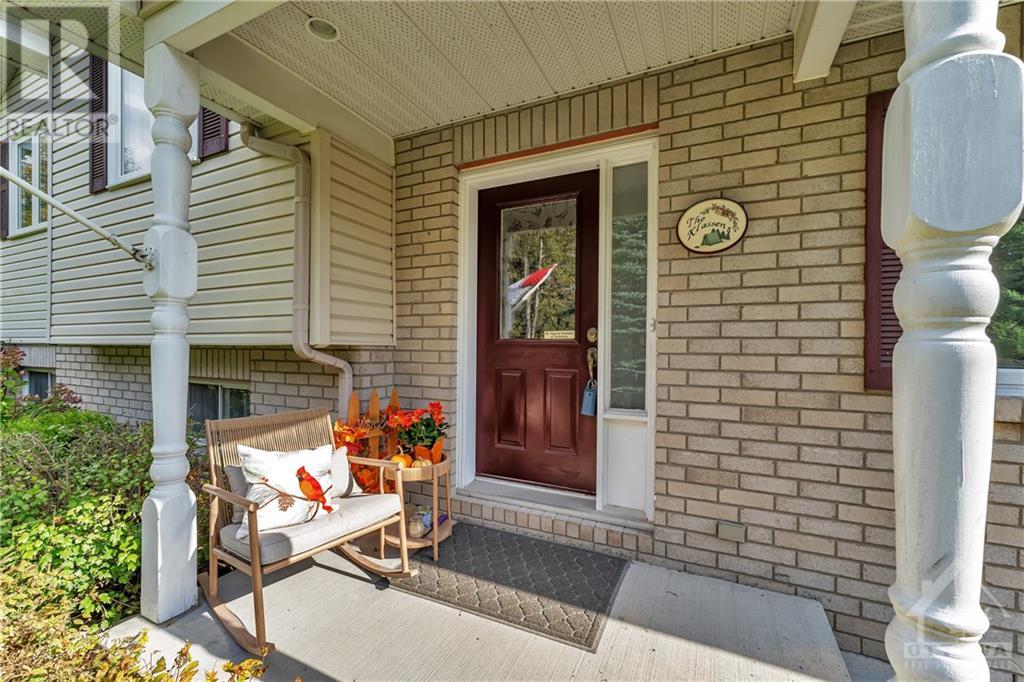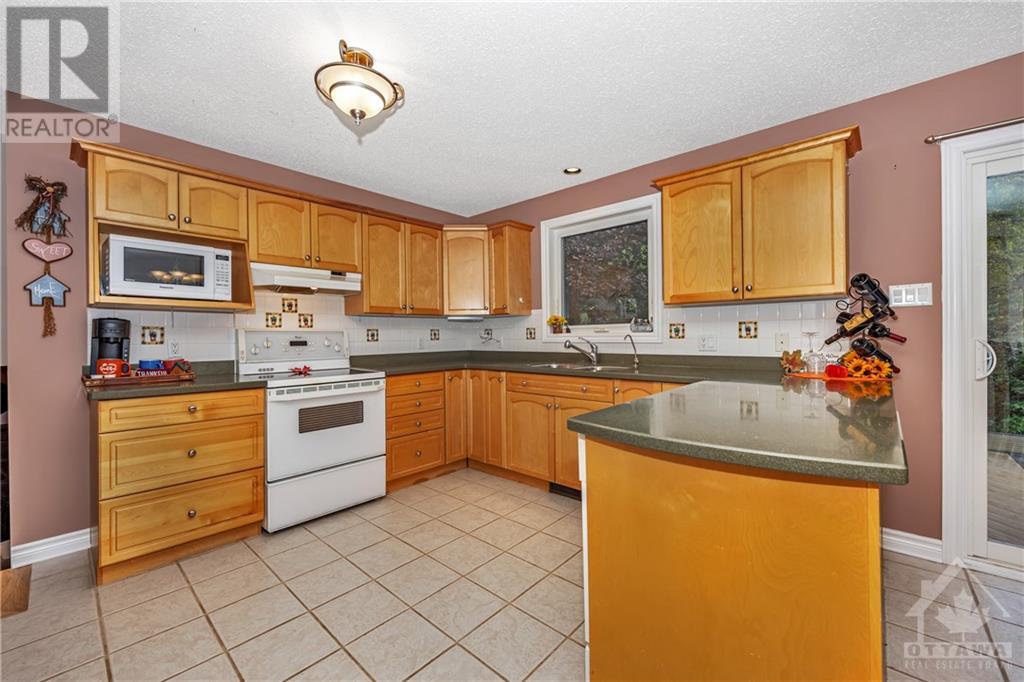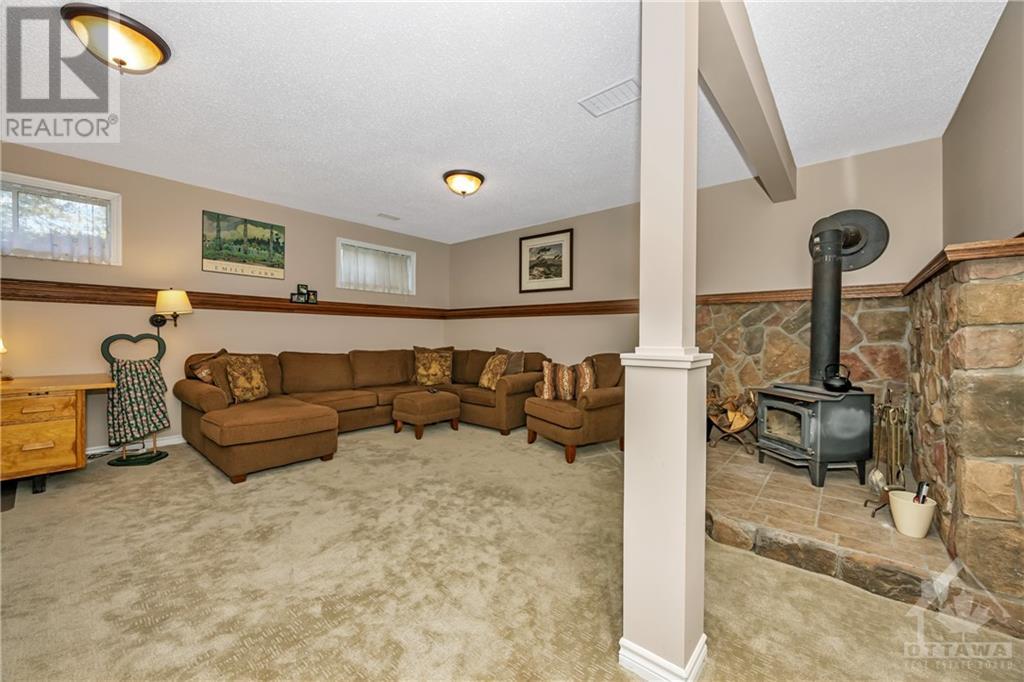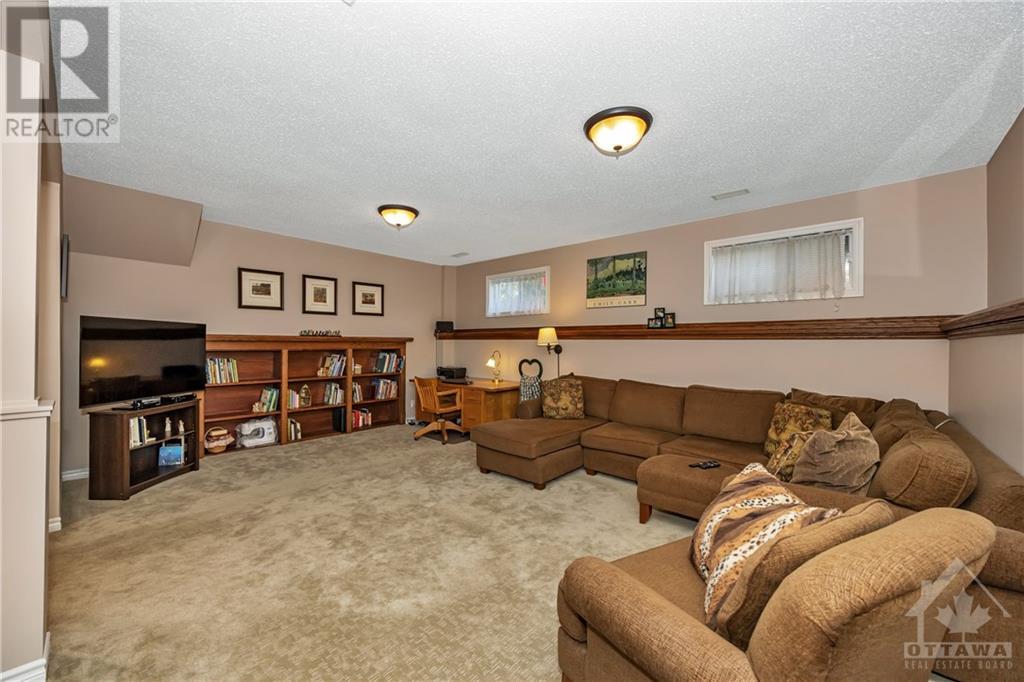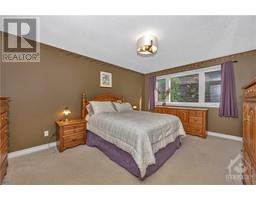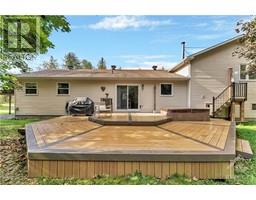506 David Manchester Road Carp, Ontario K0A 1L0
$849,900
Country paradise surrounded by trees with no rear neighbours!! This beautiful split level home has the best of both worlds. Privacy and only minutes to Main St Stittsville and the 417 hwy. The oversized 2 car garage, notice there's plenty of room to park your boat or RV under the carport. Inside the large entry has plenty of room to greet your guests. Hardwood flooring leads you to the kitchen with tons of cupboard space. The Dining area has a magnificent view of the backyard and forest. Main floor laundry, powder room and access to the garage through the mudroom with a custom bench. Generously sized bedrooms on 2nd level. The primary bedroom has a walk in closet and a cheater door to the large 3 pc main bath. The lower level family room is huge! Imagine warming up next to the wood stove with some hot chocolate this winter. With 9 ft ceilings this family room has a secret passage to the biggest storage area ever! Generator also included. Welcome Home! (id:43934)
Property Details
| MLS® Number | 1413253 |
| Property Type | Single Family |
| Neigbourhood | Carp/Huntley Ward (South) |
| AmenitiesNearBy | Shopping |
| CommunicationType | Internet Access |
| Features | Acreage, Treed, Wooded Area |
| ParkingSpaceTotal | 8 |
| RoadType | Paved Road |
| StorageType | Storage Shed |
| Structure | Deck |
Building
| BathroomTotal | 2 |
| BedroomsAboveGround | 3 |
| BedroomsTotal | 3 |
| Appliances | Refrigerator, Dishwasher, Microwave, Stove, Washer |
| BasementDevelopment | Finished |
| BasementType | Full (finished) |
| ConstructedDate | 1999 |
| ConstructionMaterial | Poured Concrete |
| ConstructionStyleAttachment | Detached |
| CoolingType | Central Air Conditioning |
| ExteriorFinish | Brick, Siding |
| FlooringType | Wall-to-wall Carpet, Hardwood, Ceramic |
| FoundationType | Poured Concrete |
| HalfBathTotal | 1 |
| HeatingFuel | Propane |
| HeatingType | Forced Air |
| Type | House |
| UtilityWater | Drilled Well |
Parking
| Attached Garage | |
| Carport | |
| Inside Entry | |
| Gravel |
Land
| AccessType | Highway Access |
| Acreage | Yes |
| LandAmenities | Shopping |
| Sewer | Septic System |
| SizeFrontage | 305 Ft ,1 In |
| SizeIrregular | 4.09 |
| SizeTotal | 4.09 Ac |
| SizeTotalText | 4.09 Ac |
| ZoningDescription | Residential |
Rooms
| Level | Type | Length | Width | Dimensions |
|---|---|---|---|---|
| Second Level | Primary Bedroom | 15'11" x 11'7" | ||
| Second Level | Other | 8'3" x 3'11" | ||
| Second Level | Bedroom | 13'3" x 10'7" | ||
| Second Level | Bedroom | 12'3" x 9'4" | ||
| Second Level | 4pc Bathroom | 10'3" x 8'2" | ||
| Lower Level | Family Room/fireplace | 20'4" x 18'11" | ||
| Main Level | Living Room | 17'2" x 14'6" | ||
| Main Level | Dining Room | 13'3" x 8'11" | ||
| Main Level | Kitchen | 13'3" x 10'8" | ||
| Main Level | Laundry Room | 7'2" x 6'11" | ||
| Main Level | 2pc Bathroom | 7'9" x 3'3" |
Utilities
| Electricity | Available |
https://www.realtor.ca/real-estate/27495075/506-david-manchester-road-carp-carphuntley-ward-south
Interested?
Contact us for more information


