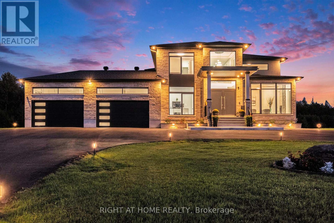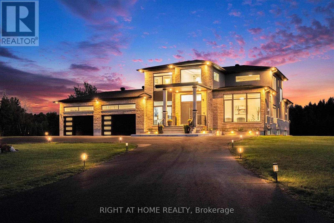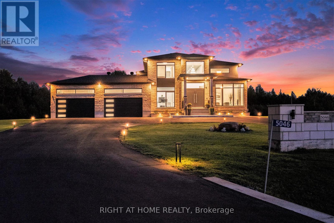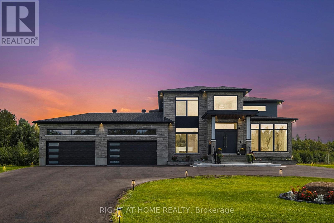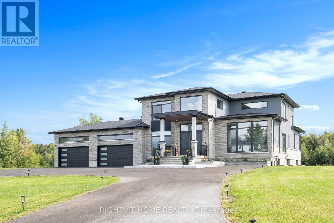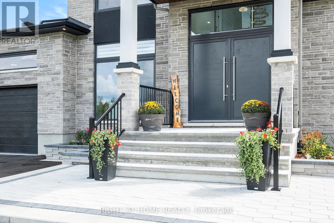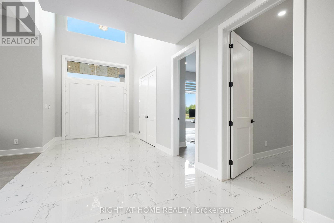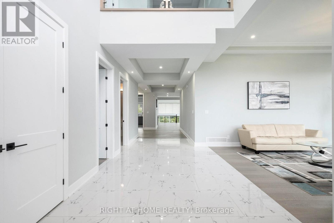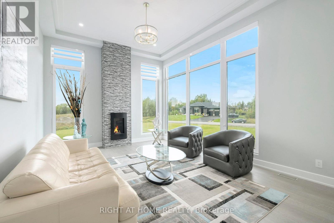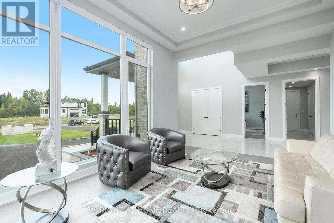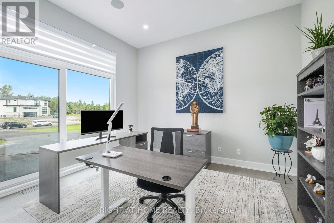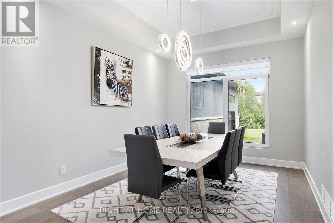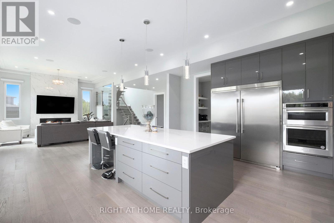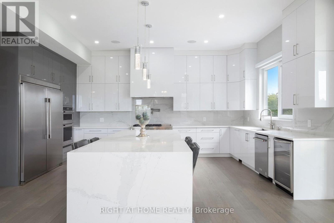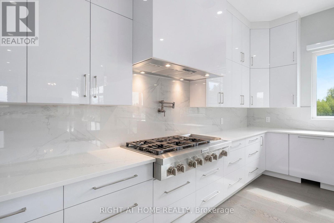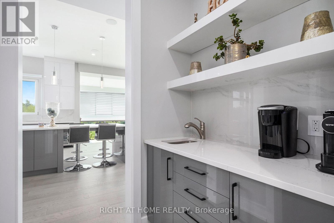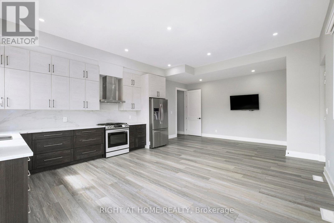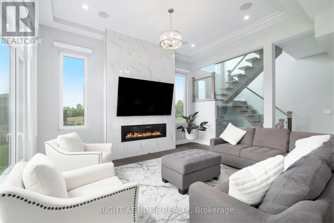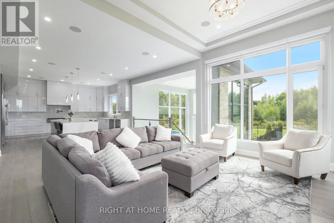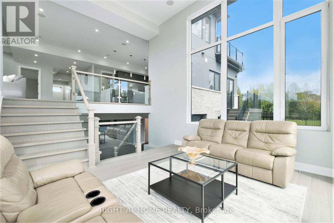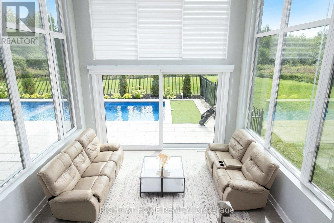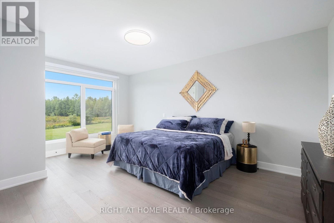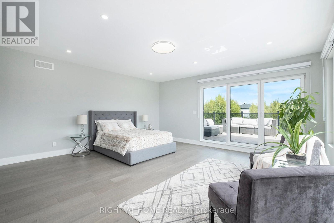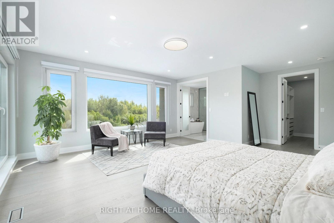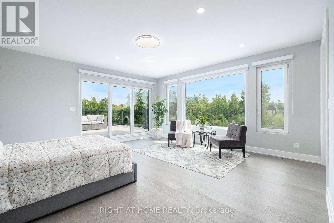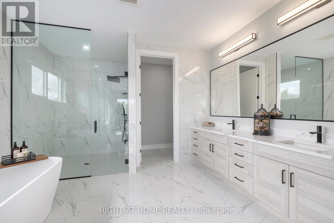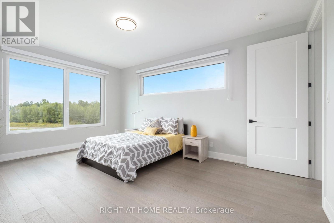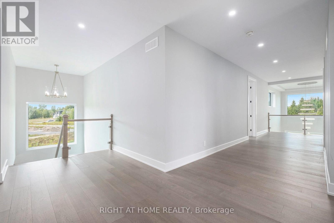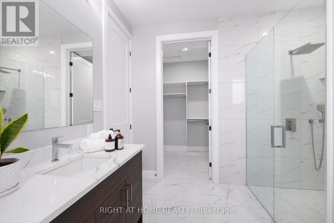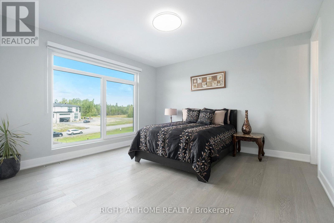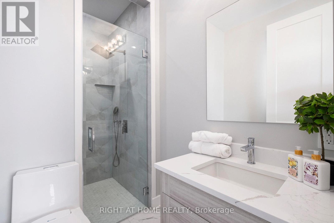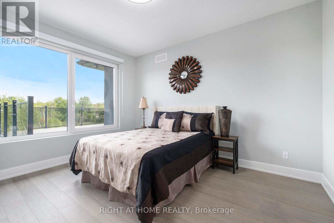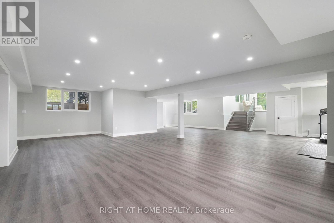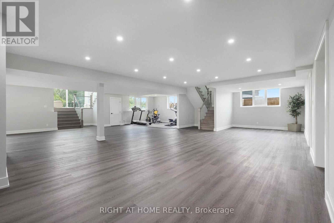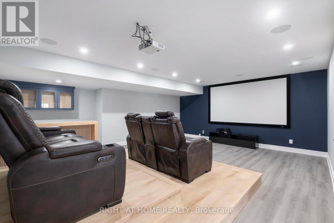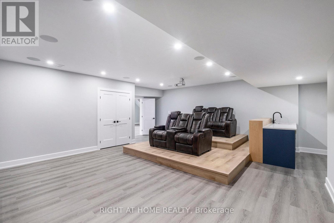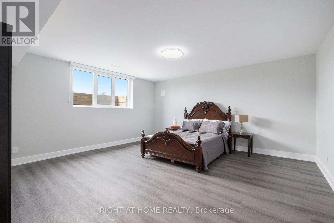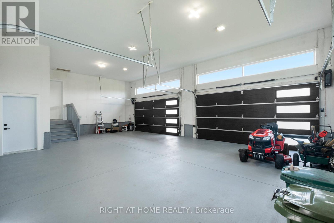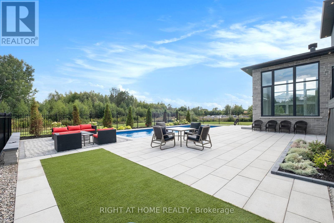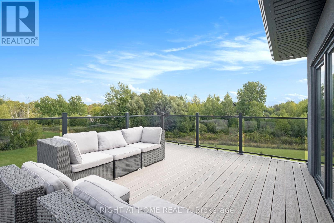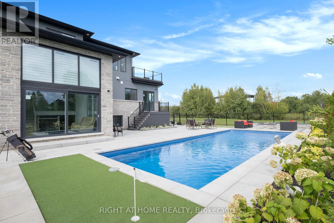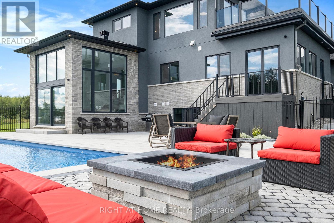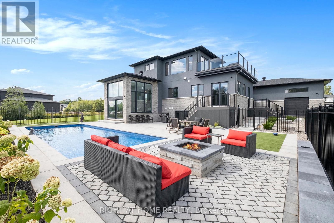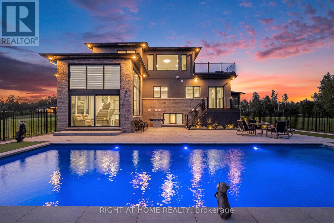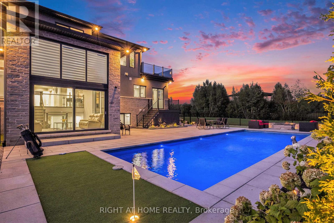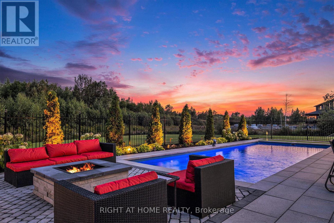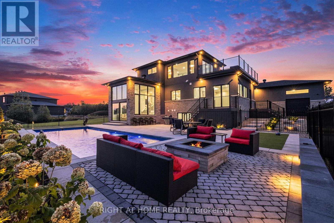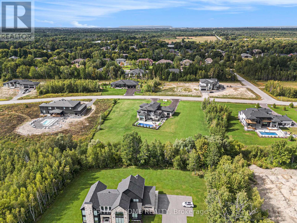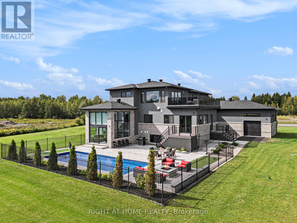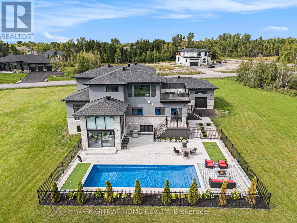6 Bedroom
7 Bathroom
5,000 - 100,000 ft2
Fireplace
Inground Pool
Central Air Conditioning, Air Exchanger
Forced Air
Acreage
Landscaped, Lawn Sprinkler
$2,799,990
Welcome to this exquisite custom-built 2-storey residence set on a private two-acre estate lot in the sought-after community of Emerald Links. Blending luxury and comfort, this home is perfect for those seeking a refined yet relaxed lifestyle. Step inside to an expansive open-concept layout featuring soaring ceilings, oversized windows, and premium finishes throughout. The gourmet kitchen is a chef's dream with high-end stainless steel appliances, a large center island, a butler's pantry, and a spice kitchen with an eat-in area that opens to two side decks. Bright and inviting living and dining areas feature cozy fireplaces and flow seamlessly into a spectacular sunroom with 16-ft ceilings. The main floor also offers a well-appointed bedroom with an ensuite, perfect for guests or multigenerational living. Upstairs, the luxurious primary suite boasts a spa-inspired ensuite with a freestanding tub, glass shower, and double vanity. Three additional bedrooms, each with full ensuite baths, provide comfort and privacy. The fully finished basement features a separate entrance via the 4-car insulated garage, a home theatre with a wet bar, and abundant living space. European windows Ceiling heights: 10' main, 12' living/family, 9' upstairs, 16'+ sunroom Custom cabinetry & open-stringer staircase with glass railing Alarm system, security cameras, built-in speakers, WiFi extenders Fully insulated garage with WiFiThis show-stopping home offers elegance, functionality space all in a prestigious golf course community. $250K+ in landscaping: in-ground pool, large patio, firepit, irrigation system, Triple-glazed European windows. Ceiling heights: 10' main, 12' living/family, 9' upstairs, 16'+ sunroom. Custom cabinetry & open-stringer staircase with glass railing. Alarm system, security cameras, built-in speakers, and WiFi extenders. This show-stopping home offers elegance, functionality, and space all in a prestigious golf course community ** This is a linked property.** (id:43934)
Property Details
|
MLS® Number
|
X12443690 |
|
Property Type
|
Single Family |
|
Neigbourhood
|
Greely |
|
Community Name
|
1601 - Greely |
|
Features
|
Irregular Lot Size, Carpet Free |
|
Parking Space Total
|
12 |
|
Pool Type
|
Inground Pool |
|
Structure
|
Patio(s) |
Building
|
Bathroom Total
|
7 |
|
Bedrooms Above Ground
|
5 |
|
Bedrooms Below Ground
|
1 |
|
Bedrooms Total
|
6 |
|
Age
|
0 To 5 Years |
|
Amenities
|
Fireplace(s) |
|
Appliances
|
Oven - Built-in, Water Softener, Water Heater, Garage Door Opener Remote(s), Blinds, Dishwasher, Furniture, Microwave, Oven, Range, Water Heater - Tankless, Two Refrigerators |
|
Basement Development
|
Finished |
|
Basement Type
|
N/a (finished) |
|
Construction Style Attachment
|
Detached |
|
Cooling Type
|
Central Air Conditioning, Air Exchanger |
|
Exterior Finish
|
Stone, Stucco |
|
Fire Protection
|
Alarm System, Smoke Detectors |
|
Fireplace Present
|
Yes |
|
Fireplace Total
|
2 |
|
Foundation Type
|
Poured Concrete |
|
Half Bath Total
|
1 |
|
Heating Fuel
|
Natural Gas |
|
Heating Type
|
Forced Air |
|
Stories Total
|
2 |
|
Size Interior
|
5,000 - 100,000 Ft2 |
|
Type
|
House |
|
Utility Water
|
Drilled Well |
Parking
Land
|
Access Type
|
Public Road |
|
Acreage
|
Yes |
|
Landscape Features
|
Landscaped, Lawn Sprinkler |
|
Sewer
|
Septic System |
|
Size Depth
|
295 Ft ,10 In |
|
Size Frontage
|
278 Ft ,9 In |
|
Size Irregular
|
278.8 X 295.9 Ft |
|
Size Total Text
|
278.8 X 295.9 Ft|2 - 4.99 Acres |
|
Zoning Description
|
Rr4 |
Rooms
| Level |
Type |
Length |
Width |
Dimensions |
|
Second Level |
Primary Bedroom |
7.1 m |
5.66 m |
7.1 m x 5.66 m |
|
Second Level |
Bedroom 2 |
4.05 m |
3.54 m |
4.05 m x 3.54 m |
|
Second Level |
Bedroom 3 |
5.19 m |
3.64 m |
5.19 m x 3.64 m |
|
Second Level |
Bedroom 4 |
4.27 m |
4.4 m |
4.27 m x 4.4 m |
|
Basement |
Recreational, Games Room |
13.65 m |
12.55 m |
13.65 m x 12.55 m |
|
Basement |
Media |
7.21 m |
5.6 m |
7.21 m x 5.6 m |
|
Basement |
Bedroom |
5.19 m |
5.5 m |
5.19 m x 5.5 m |
|
Lower Level |
Sunroom |
4.42 m |
4.17 m |
4.42 m x 4.17 m |
|
Main Level |
Kitchen |
5.35 m |
7.5 m |
5.35 m x 7.5 m |
|
Main Level |
Family Room |
7.66 m |
7.61 m |
7.66 m x 7.61 m |
|
Main Level |
Kitchen |
4.99 m |
5.86 m |
4.99 m x 5.86 m |
|
Main Level |
Dining Room |
6.97 m |
3.57 m |
6.97 m x 3.57 m |
|
Main Level |
Bedroom 5 |
5.58 m |
5.44 m |
5.58 m x 5.44 m |
|
Main Level |
Living Room |
5.3 m |
4.22 m |
5.3 m x 4.22 m |
|
Main Level |
Office |
4.27 m |
4.17 m |
4.27 m x 4.17 m |
Utilities
|
Cable
|
Installed |
|
Electricity
|
Installed |
https://www.realtor.ca/real-estate/28949001/5046-green-links-way-ottawa-1601-greely

