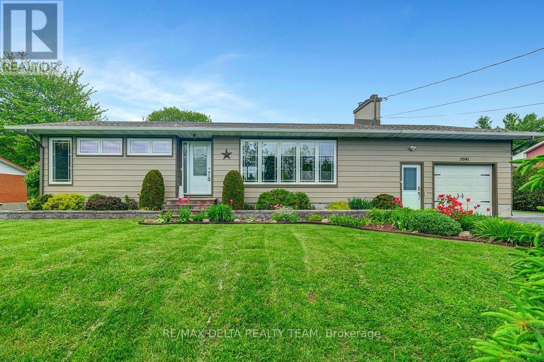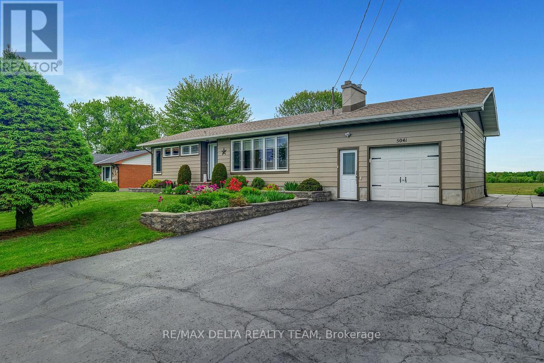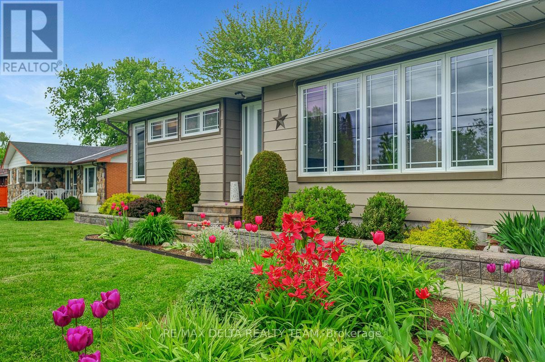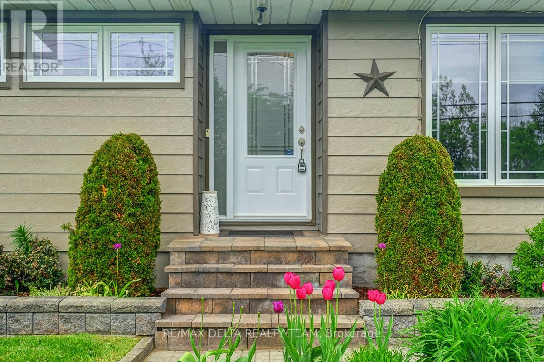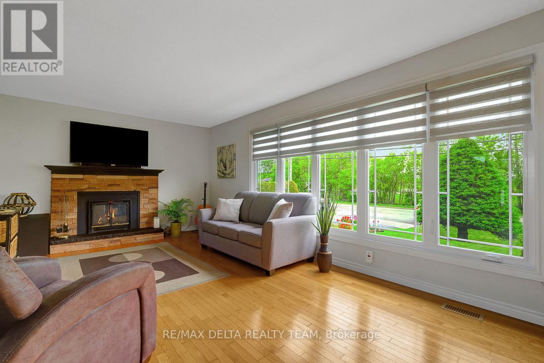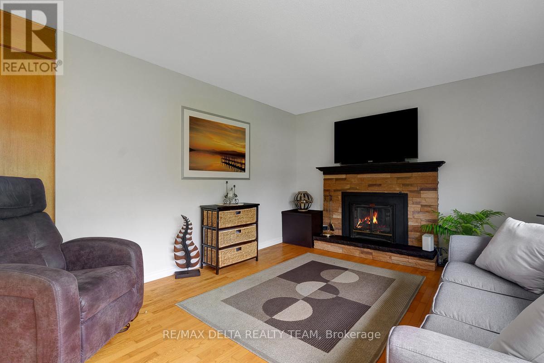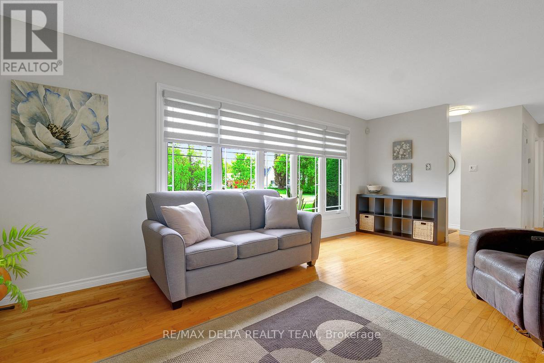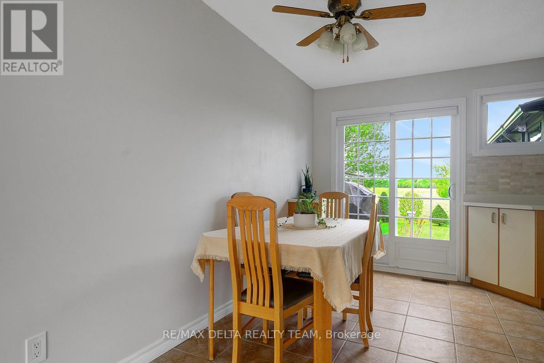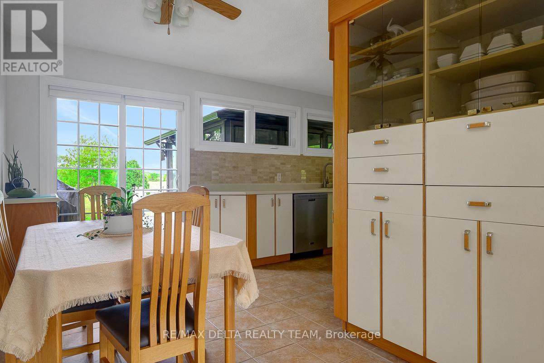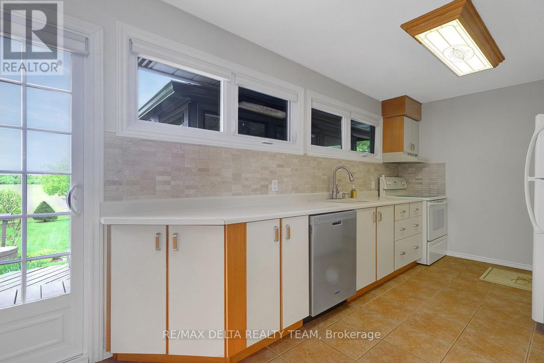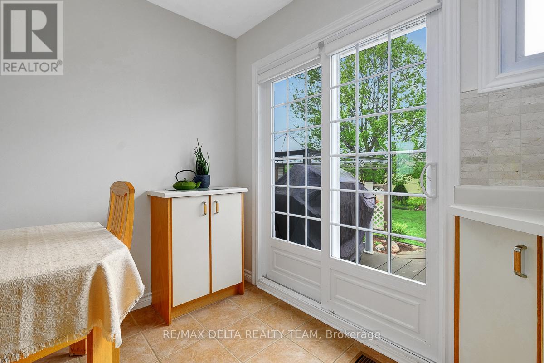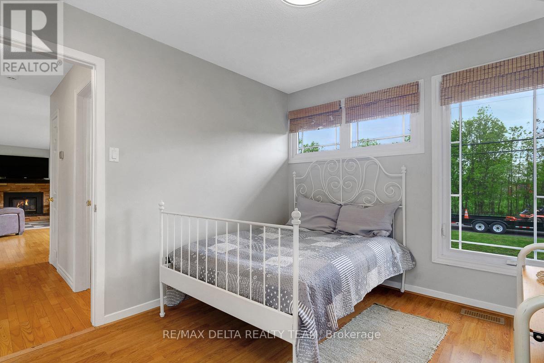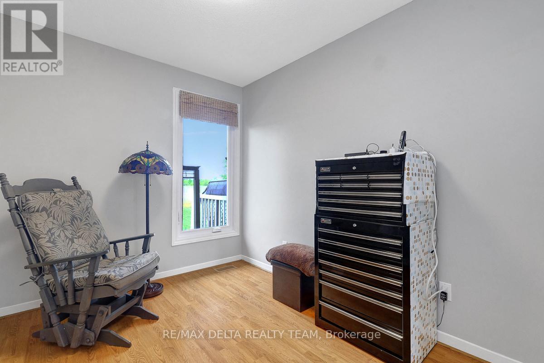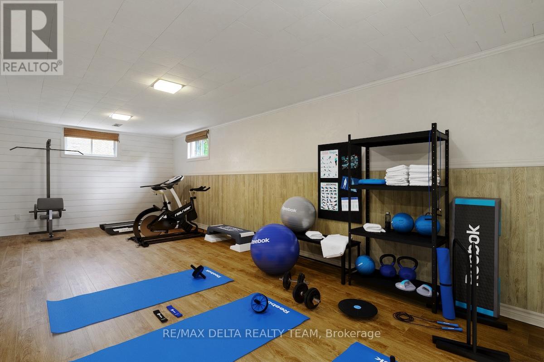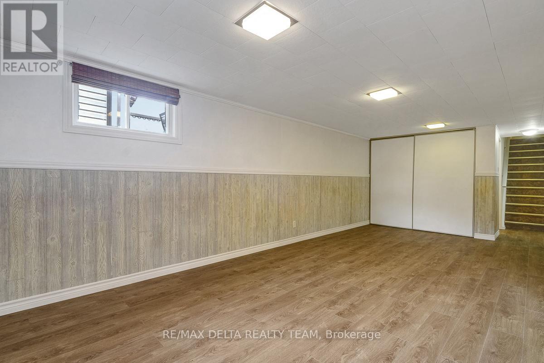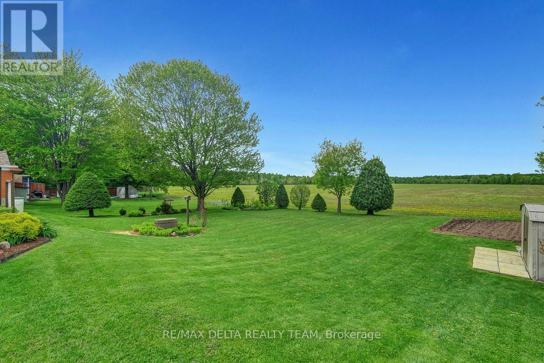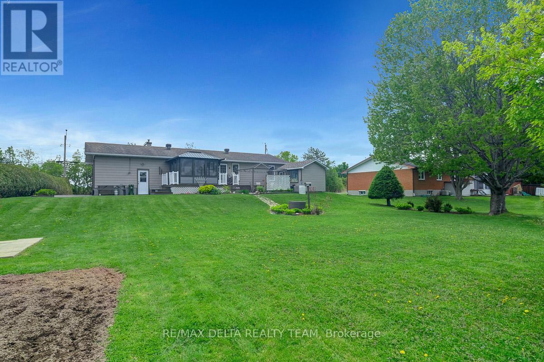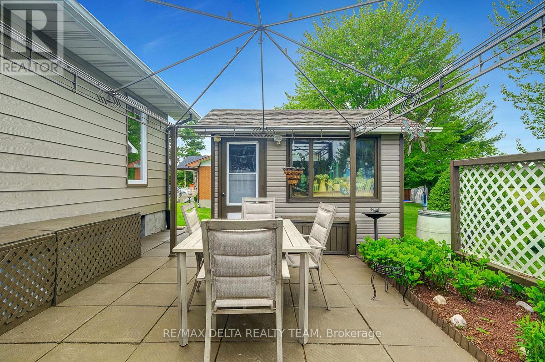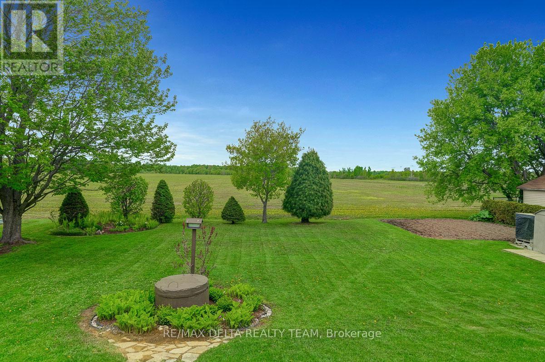4 Bedroom
2 Bathroom
1,100 - 1,500 ft2
Fireplace
Central Air Conditioning
Forced Air
Landscaped
$649,900
Welcome to this beautifully maintained 3+1 bedroom country home, perfectly situated just a short drive from Ottawa. This move-in ready gem offers the ideal blend of country charm and modern comfort, nestled on a lush, manicured lawn that speaks to years of loving care. Step outside and enjoy the expansive multi-level deck, complete with a delightful 3-season gazeboperfect for entertaining or unwinding in the fresh country air. For the hobbyist or DIY enthusiast, the property also features a fully insulated workshop, offering the perfect space for woodworking, crafting, or year-round projects. Inside, the home boasts a warm and inviting layout with a cozy wood-burning fireplace as the centerpiece of the living room. The spacious, multi-use family room provides endless possibilities for relaxation, play, or a home office setup. The fully finished lower level includes a versatile fourth bedroom and ample storage throughout, ensuring room for everything and everyone. Whether you're enjoying peaceful evenings under the stars or hosting weekend gatherings, this home has it all. Pride of ownership is evident at every turn don't miss this rare opportunity to own a serene country property with easy access to the city. (id:43934)
Property Details
|
MLS® Number
|
X12164999 |
|
Property Type
|
Single Family |
|
Community Name
|
2401 - Carlsbad Springs |
|
Features
|
Carpet Free |
|
Parking Space Total
|
6 |
|
Structure
|
Deck, Patio(s) |
Building
|
Bathroom Total
|
2 |
|
Bedrooms Above Ground
|
3 |
|
Bedrooms Below Ground
|
1 |
|
Bedrooms Total
|
4 |
|
Age
|
51 To 99 Years |
|
Amenities
|
Fireplace(s) |
|
Appliances
|
Garage Door Opener Remote(s), Water Heater, Alarm System, Blinds, Dishwasher, Dryer, Garage Door Opener, Stove, Washer, Refrigerator |
|
Basement Development
|
Finished |
|
Basement Type
|
N/a (finished) |
|
Construction Style Attachment
|
Detached |
|
Cooling Type
|
Central Air Conditioning |
|
Exterior Finish
|
Aluminum Siding |
|
Fireplace Present
|
Yes |
|
Foundation Type
|
Block |
|
Heating Fuel
|
Oil |
|
Heating Type
|
Forced Air |
|
Stories Total
|
2 |
|
Size Interior
|
1,100 - 1,500 Ft2 |
|
Type
|
House |
|
Utility Water
|
Municipal Water |
Parking
Land
|
Acreage
|
No |
|
Landscape Features
|
Landscaped |
|
Sewer
|
Septic System |
|
Size Depth
|
139 Ft ,8 In |
|
Size Frontage
|
99 Ft ,10 In |
|
Size Irregular
|
99.9 X 139.7 Ft |
|
Size Total Text
|
99.9 X 139.7 Ft |
Rooms
| Level |
Type |
Length |
Width |
Dimensions |
|
Basement |
Laundry Room |
4.45 m |
2.32 m |
4.45 m x 2.32 m |
|
Basement |
Family Room |
7.01 m |
3.35 m |
7.01 m x 3.35 m |
|
Basement |
Den |
3.35 m |
5.48 m |
3.35 m x 5.48 m |
|
Basement |
Utility Room |
3.35 m |
6.64 m |
3.35 m x 6.64 m |
|
Main Level |
Living Room |
4.39 m |
6.1 m |
4.39 m x 6.1 m |
|
Main Level |
Dining Room |
3.38 m |
2.44 m |
3.38 m x 2.44 m |
|
Main Level |
Kitchen |
4.36 m |
2.44 m |
4.36 m x 2.44 m |
|
Main Level |
Primary Bedroom |
3.05 m |
3.87 m |
3.05 m x 3.87 m |
|
Main Level |
Bedroom |
3.05 m |
2.42 m |
3.05 m x 2.42 m |
|
Main Level |
Bedroom |
2.87 m |
3.32 m |
2.87 m x 3.32 m |
https://www.realtor.ca/real-estate/28348905/5041-thunder-road-ottawa-2401-carlsbad-springs

