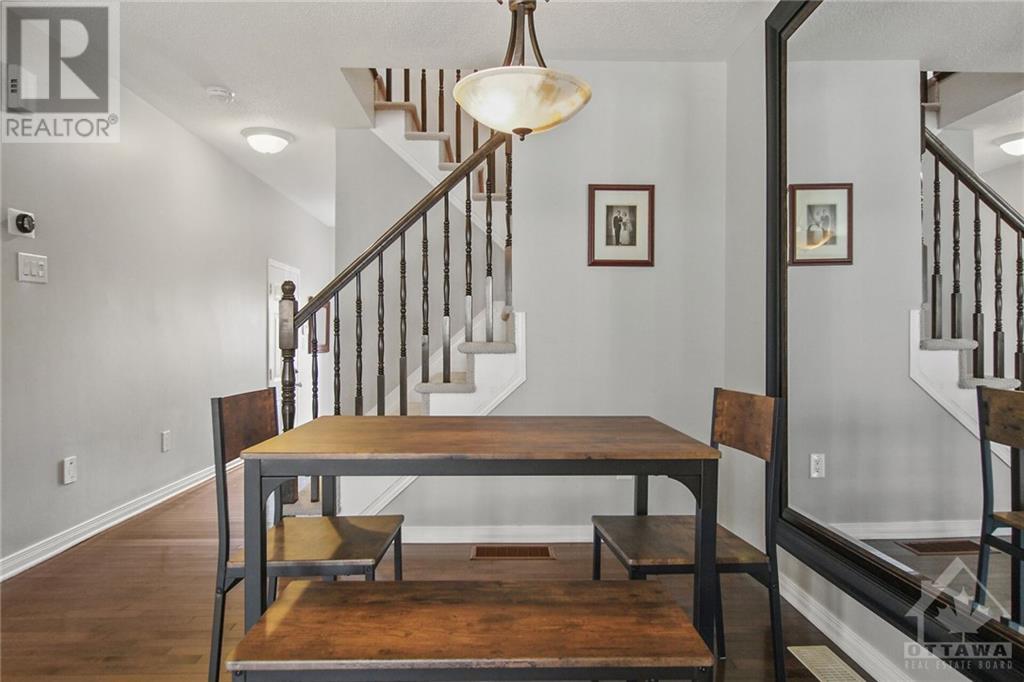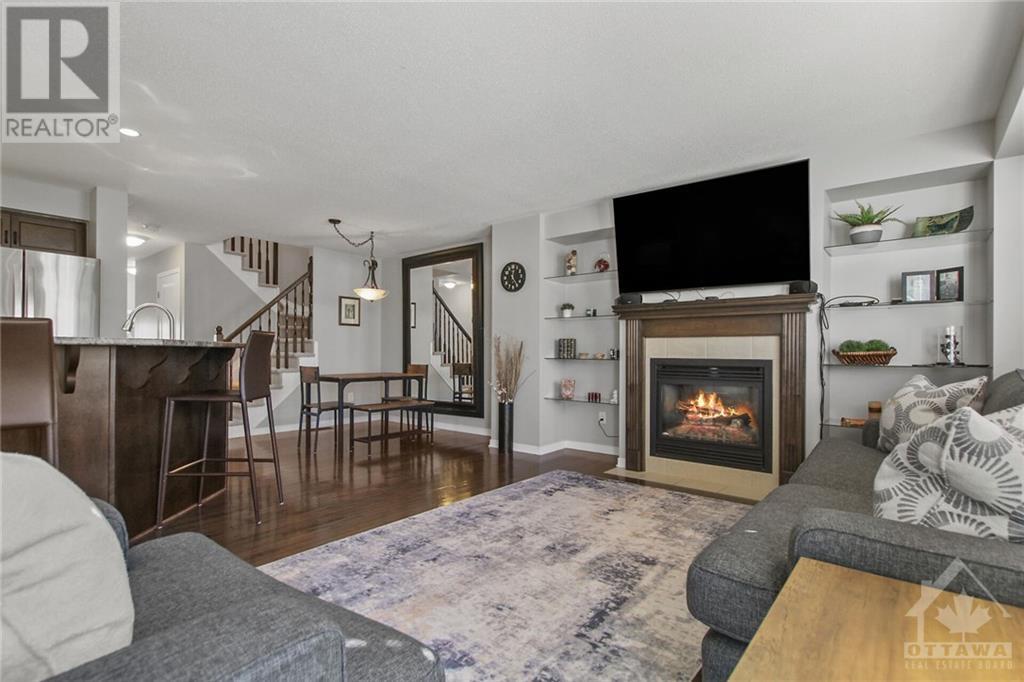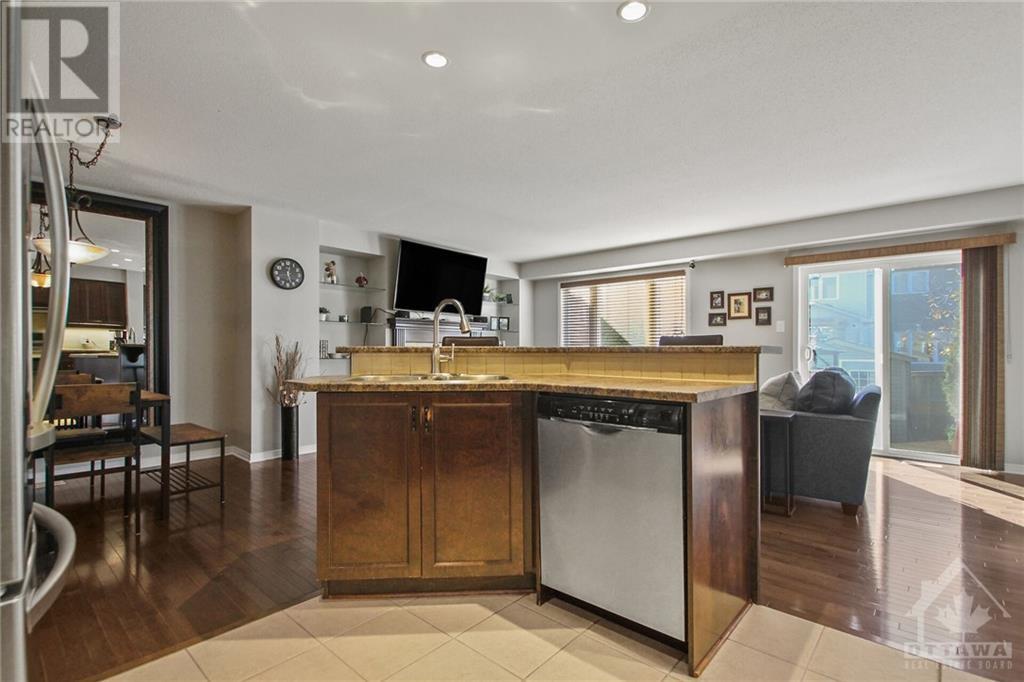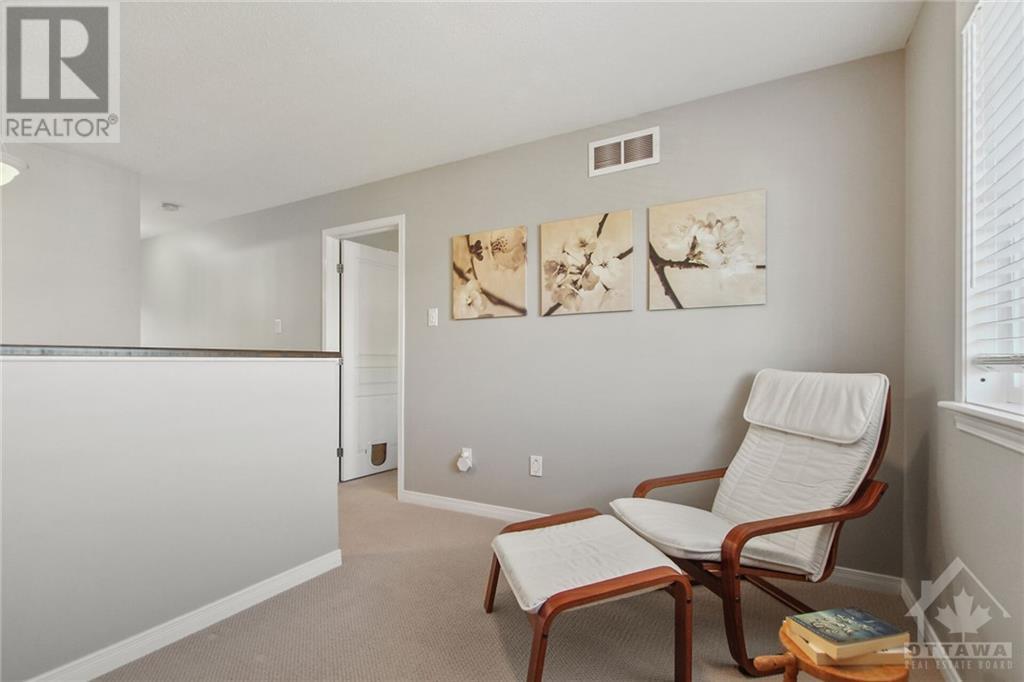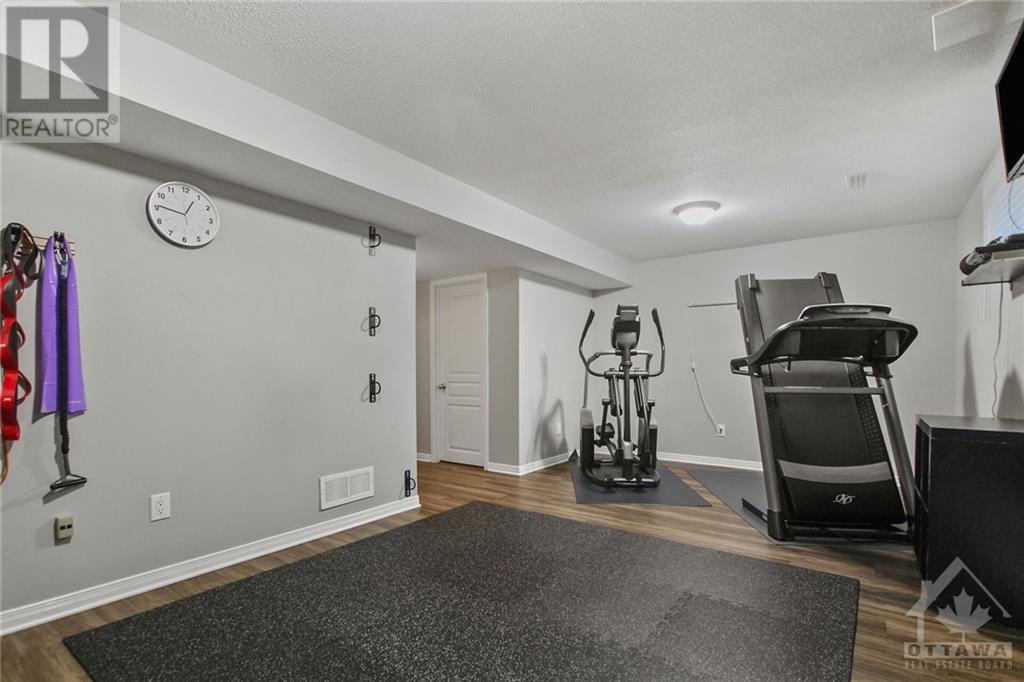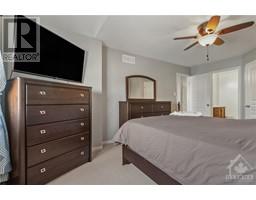3 Bedroom
3 Bathroom
Fireplace
Central Air Conditioning
Forced Air
$639,900
Nicely updated + spacious 3 bedroom, 3 bathroom freehold townhouse with 2nd Level loft/den- perfect for home based business! Great location in heart of "Hi-Tech Alley" close to shops, pubs, restaurants, parks, schools, Richcraft Rec Centre + public transit. The Henley Model by Holitzner Homes characterized by open concept design. Large living/dining room area accented by hardwood floors + gas fireplace, gourmet kitchen with Shaker cabinets, pot lights, stainless steel appliances, island with breakfast nook. The 2nd Level features updated berber carpets + recently painted throughout. Primary bedroom features vaulted ceiling, walk in closet + luxury ensuite with double sink, roman tub + glass shower. Lower level features huge recroom/workout room with laminate floors, functional laundry room + tons of storage. Private fenced backyard features gazebo, indoor/outdoor turf + storage shed. Single attached garage with automatic opener. Perfect for First Time Buyers or Investors. Great value! (id:43934)
Property Details
|
MLS® Number
|
1419545 |
|
Property Type
|
Single Family |
|
Neigbourhood
|
Brookside/Morgan's Grant |
|
AmenitiesNearBy
|
Public Transit, Recreation Nearby, Shopping |
|
CommunityFeatures
|
Family Oriented |
|
Features
|
Automatic Garage Door Opener |
|
ParkingSpaceTotal
|
4 |
|
Structure
|
Patio(s) |
Building
|
BathroomTotal
|
3 |
|
BedroomsAboveGround
|
3 |
|
BedroomsTotal
|
3 |
|
Appliances
|
Refrigerator, Dishwasher, Dryer, Stove, Washer |
|
BasementDevelopment
|
Finished |
|
BasementType
|
Full (finished) |
|
ConstructedDate
|
2008 |
|
CoolingType
|
Central Air Conditioning |
|
ExteriorFinish
|
Brick, Vinyl |
|
FireplacePresent
|
Yes |
|
FireplaceTotal
|
1 |
|
FlooringType
|
Wall-to-wall Carpet, Hardwood, Ceramic |
|
FoundationType
|
Poured Concrete |
|
HalfBathTotal
|
1 |
|
HeatingFuel
|
Natural Gas |
|
HeatingType
|
Forced Air |
|
StoriesTotal
|
2 |
|
Type
|
Row / Townhouse |
|
UtilityWater
|
Municipal Water |
Parking
Land
|
Acreage
|
No |
|
FenceType
|
Fenced Yard |
|
LandAmenities
|
Public Transit, Recreation Nearby, Shopping |
|
Sewer
|
Municipal Sewage System |
|
SizeDepth
|
105 Ft |
|
SizeFrontage
|
22 Ft |
|
SizeIrregular
|
22.01 Ft X 104.99 Ft |
|
SizeTotalText
|
22.01 Ft X 104.99 Ft |
|
ZoningDescription
|
Residential |
Rooms
| Level |
Type |
Length |
Width |
Dimensions |
|
Second Level |
Primary Bedroom |
|
|
17'7" x 11'0" |
|
Second Level |
Bedroom |
|
|
14'0" x 11'0" |
|
Second Level |
Bedroom |
|
|
12'6" x 10'0" |
|
Second Level |
Loft |
|
|
10'0" x 8'5" |
|
Second Level |
5pc Ensuite Bath |
|
|
Measurements not available |
|
Second Level |
4pc Bathroom |
|
|
Measurements not available |
|
Lower Level |
Family Room |
|
|
21'3" x 12'0" |
|
Lower Level |
Laundry Room |
|
|
Measurements not available |
|
Lower Level |
Storage |
|
|
10'0" x 8'0" |
|
Main Level |
Great Room |
|
|
21'3" x 12'0" |
|
Main Level |
Dining Room |
|
|
10'8" x 10'8" |
|
Main Level |
Kitchen |
|
|
10'6" x 10'6" |
|
Main Level |
Partial Bathroom |
|
|
Measurements not available |
https://www.realtor.ca/real-estate/27631894/504-fordell-avenue-ottawa-brooksidemorgans-grant





