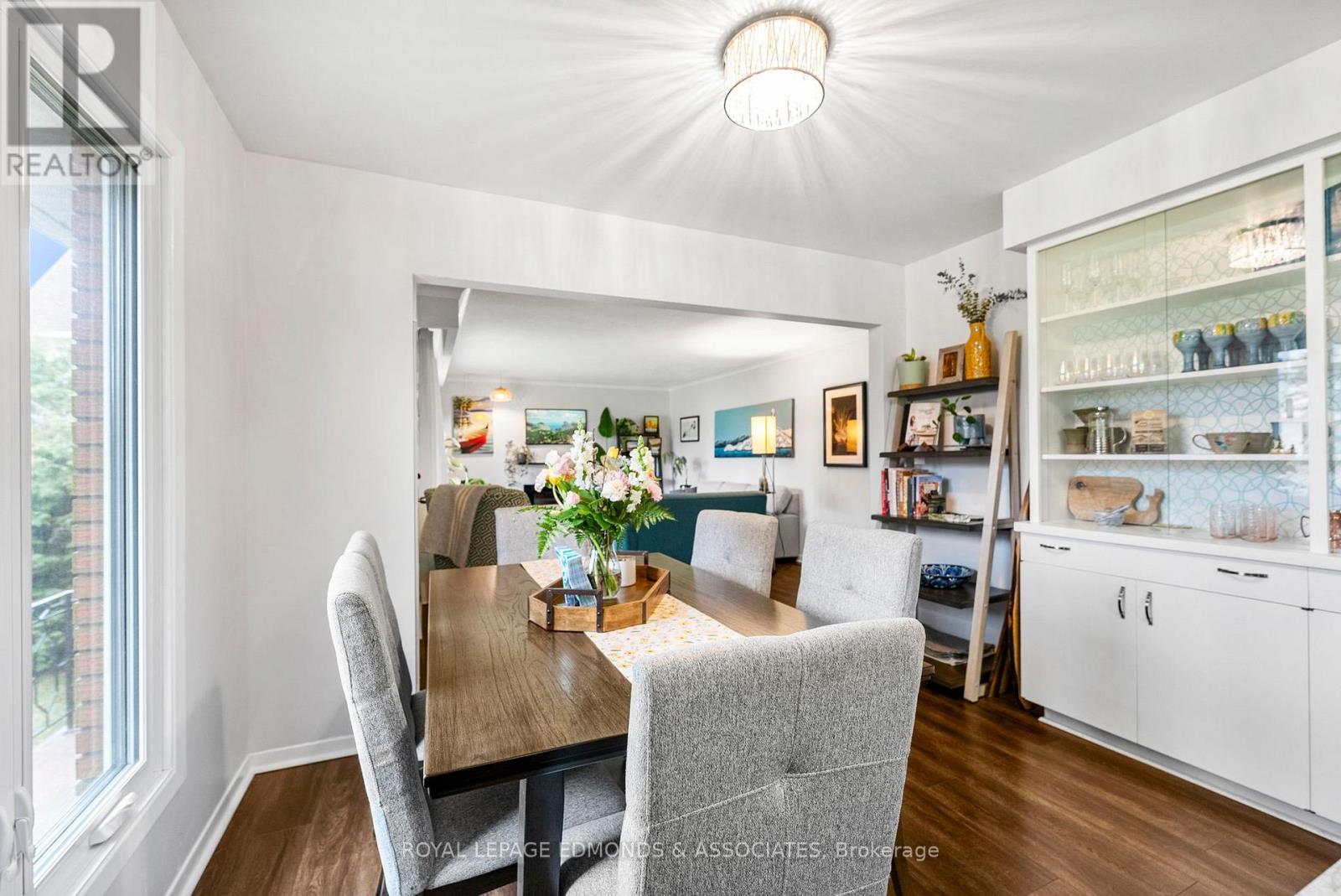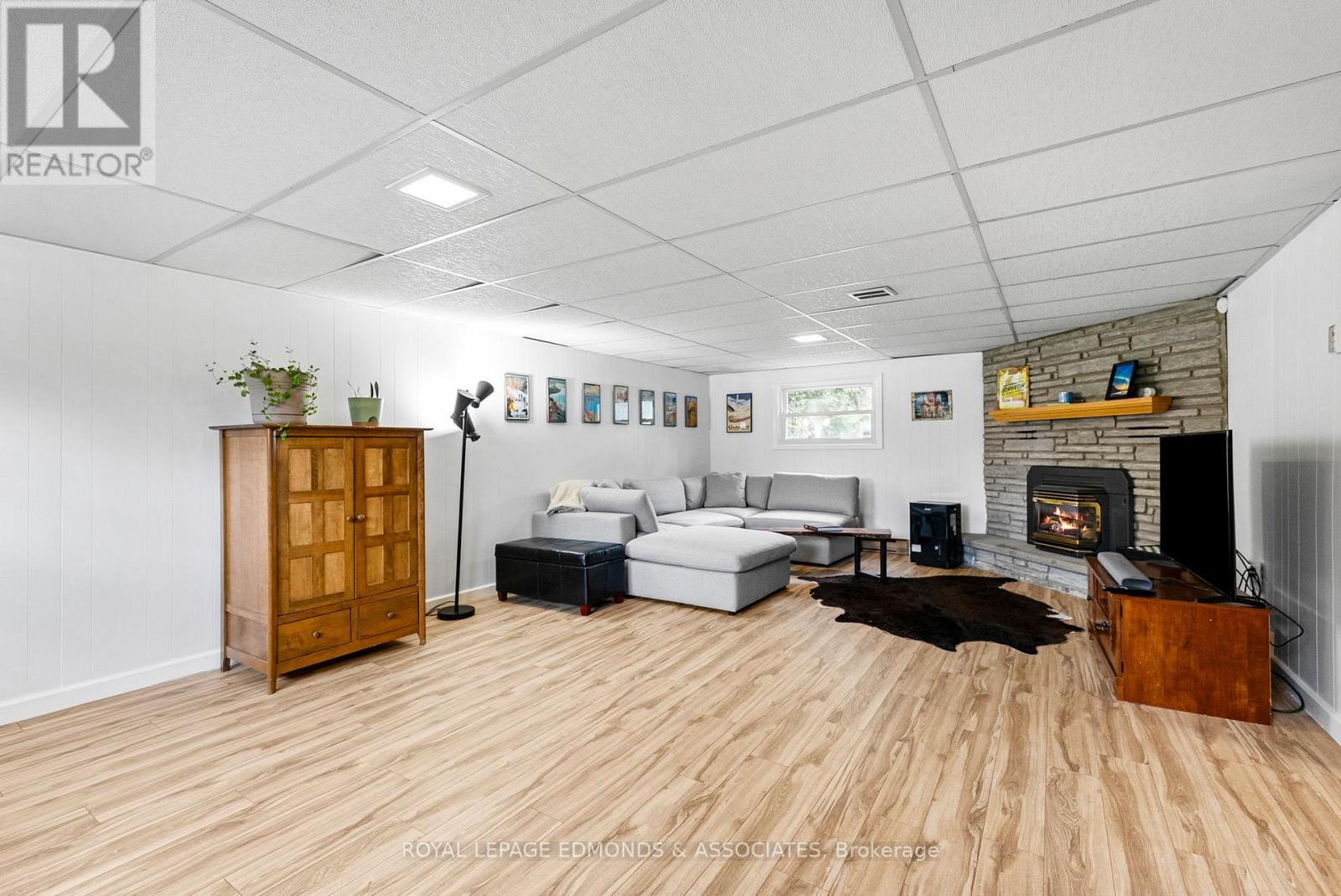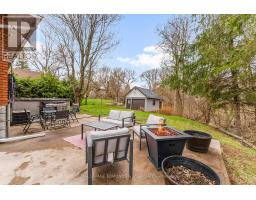3 Bedroom
2 Bathroom
1,100 - 1,500 ft2
Bungalow
Fireplace
Central Air Conditioning
Forced Air
$414,900
Fabulous 3-Bedroom, 2-Bathroom Home on a Ravine Lot in Laurentian Valley! Tucked away on a well-treed pie-shaped ravine lot offering the ultimate private, park-like setting, this beautifully updated carpet-free home offers the perfect blend of charm, space, and modern functionality. With tons of natural light and thoughtful upgrades throughout, it's an ideal choice for families seeking comfort and style. Step into the professionally opened-up kitchen, featuring a bright open-concept layout, stylish countertops, and modern lighting - an inviting space perfect for hosting dinner parties or casual family meals. The spacious living room boasts a stunning focal wall with an electric wall-mounted fireplace, adding warmth and character. The main floor features a large primary bedroom and an additional bedroom, all with updated high-quality laminate flooring and freshly painted walls. Custom built-ins throughout the home have been artistically modified to create a unique and stylish atmosphere with plenty of clever storage. The lower level offers even more living space with an absolutely massive family room centered around a cozy gas fireplace, a third bedroom with a walk-in closet, a 3-piece bathroom, laundry area, and tons of additional storage. Set on a quiet street in desirable Laurentian Valley, this home combines space, style, and a serene natural setting ready for you to move in and enjoy! (id:43934)
Property Details
|
MLS® Number
|
X12154875 |
|
Property Type
|
Single Family |
|
Community Name
|
531 - Laurentian Valley |
|
Parking Space Total
|
8 |
Building
|
Bathroom Total
|
2 |
|
Bedrooms Above Ground
|
2 |
|
Bedrooms Below Ground
|
1 |
|
Bedrooms Total
|
3 |
|
Amenities
|
Fireplace(s) |
|
Appliances
|
Dryer, Freezer, Stove, Washer, Refrigerator |
|
Architectural Style
|
Bungalow |
|
Basement Development
|
Finished |
|
Basement Type
|
Full (finished) |
|
Construction Style Attachment
|
Detached |
|
Cooling Type
|
Central Air Conditioning |
|
Exterior Finish
|
Brick |
|
Fireplace Present
|
Yes |
|
Fireplace Total
|
2 |
|
Foundation Type
|
Block |
|
Heating Fuel
|
Natural Gas |
|
Heating Type
|
Forced Air |
|
Stories Total
|
1 |
|
Size Interior
|
1,100 - 1,500 Ft2 |
|
Type
|
House |
|
Utility Water
|
Municipal Water |
Parking
Land
|
Acreage
|
No |
|
Sewer
|
Sanitary Sewer |
|
Size Depth
|
215 Ft |
|
Size Frontage
|
149 Ft |
|
Size Irregular
|
149 X 215 Ft |
|
Size Total Text
|
149 X 215 Ft |
|
Zoning Description
|
Residential |
Rooms
| Level |
Type |
Length |
Width |
Dimensions |
|
Lower Level |
Utility Room |
3.02 m |
3.35 m |
3.02 m x 3.35 m |
|
Lower Level |
Other |
1.04 m |
3.07 m |
1.04 m x 3.07 m |
|
Lower Level |
Other |
1.6 m |
2.59 m |
1.6 m x 2.59 m |
|
Lower Level |
Bathroom |
1.52 m |
1.65 m |
1.52 m x 1.65 m |
|
Lower Level |
Bedroom |
3.42 m |
3.58 m |
3.42 m x 3.58 m |
|
Lower Level |
Family Room |
5.99 m |
7.64 m |
5.99 m x 7.64 m |
|
Lower Level |
Laundry Room |
2.89 m |
2.94 m |
2.89 m x 2.94 m |
|
Main Level |
Foyer |
1.11 m |
1.82 m |
1.11 m x 1.82 m |
|
Main Level |
Kitchen |
2.92 m |
3.2 m |
2.92 m x 3.2 m |
|
Main Level |
Dining Room |
2.43 m |
3.2 m |
2.43 m x 3.2 m |
|
Main Level |
Living Room |
3.98 m |
5.08 m |
3.98 m x 5.08 m |
|
Main Level |
Primary Bedroom |
3.7 m |
4.49 m |
3.7 m x 4.49 m |
|
Main Level |
Bedroom |
3.02 m |
3.32 m |
3.02 m x 3.32 m |
|
Main Level |
Bathroom |
1.93 m |
2.69 m |
1.93 m x 2.69 m |
Utilities
|
Cable
|
Installed |
|
Sewer
|
Installed |
https://www.realtor.ca/real-estate/28326433/504-boundary-road-laurentian-valley-531-laurentian-valley





















































































