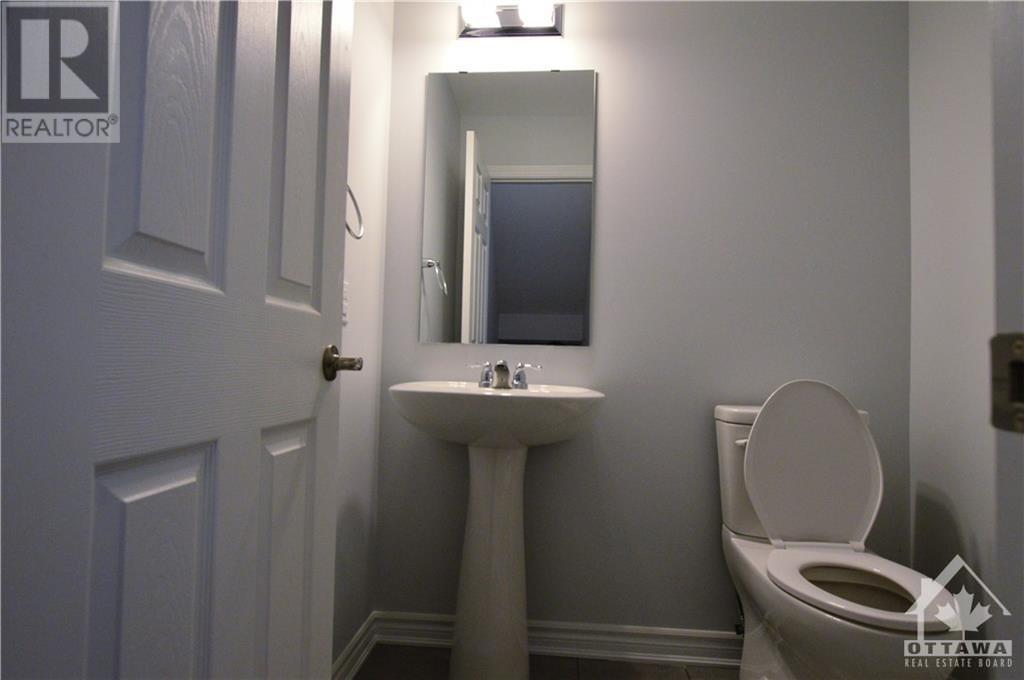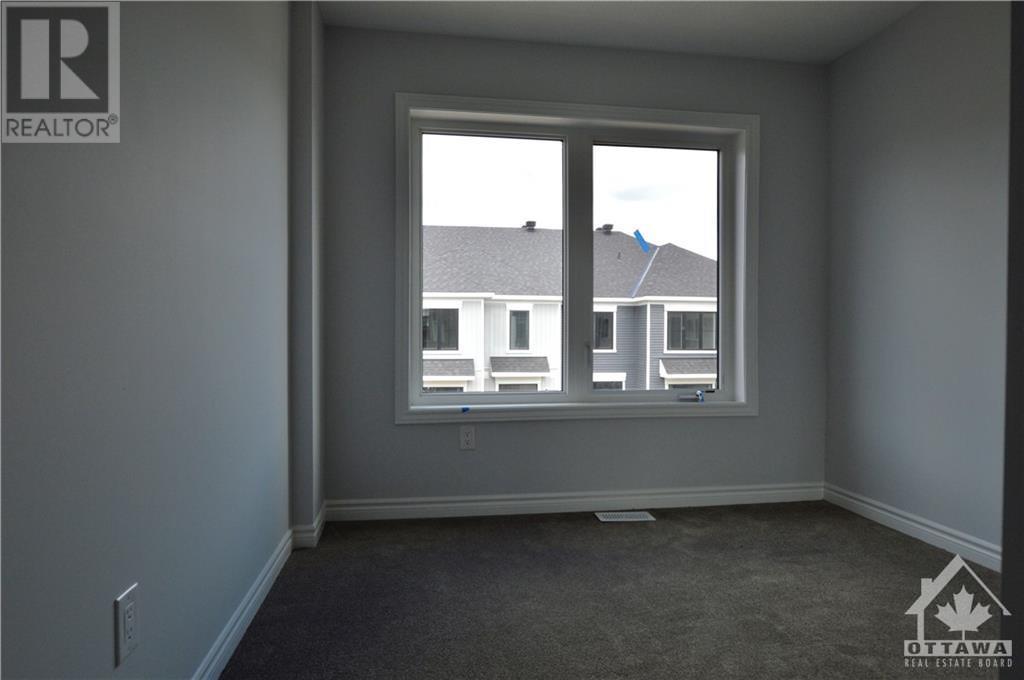2 Bedroom
3 Bathroom
Central Air Conditioning
Forced Air
$2,300 Monthly
Mattamy Flagstone model with 1570 square feet living space. This beautiful townhouse features 2 bedrooms, 3 bathes (2 full bath and 1 half bath),1 attached garage and one more parking lot on driveway. 9 Feet ceiling on main floor and spacious laundry room situated at the end of the main floor hallway. The second floor boosts the bright open concept living space, including the spacious kitchen, a large dining area as well the great room, which has a large patio door leading to the balcony. On the top floor, experience the light-filled primary bedroom with a walk-in closet and an ensuite. The main bedroom has ample closet space and the main bath is located at the end of the hallway. Close to all amenities like parks, public transportation, shopping centers, etc. NO PETS,NO SMOKING! (id:43934)
Property Details
|
MLS® Number
|
1414893 |
|
Property Type
|
Single Family |
|
Neigbourhood
|
Promenade |
|
ParkingSpaceTotal
|
2 |
Building
|
BathroomTotal
|
3 |
|
BedroomsAboveGround
|
2 |
|
BedroomsTotal
|
2 |
|
Amenities
|
Laundry - In Suite |
|
Appliances
|
Refrigerator, Dishwasher, Dryer, Stove, Washer |
|
BasementDevelopment
|
Not Applicable |
|
BasementType
|
None (not Applicable) |
|
ConstructedDate
|
2022 |
|
CoolingType
|
Central Air Conditioning |
|
ExteriorFinish
|
Brick, Siding |
|
FlooringType
|
Wall-to-wall Carpet, Laminate, Tile |
|
HalfBathTotal
|
1 |
|
HeatingFuel
|
Natural Gas |
|
HeatingType
|
Forced Air |
|
StoriesTotal
|
3 |
|
SizeExterior
|
1570 Sqft |
|
Type
|
Row / Townhouse |
|
UtilityWater
|
Municipal Water |
Parking
Land
|
Acreage
|
No |
|
Sewer
|
Municipal Sewage System |
|
SizeDepth
|
49 Ft ,10 In |
|
SizeFrontage
|
21 Ft |
|
SizeIrregular
|
21 Ft X 49.8 Ft |
|
SizeTotalText
|
21 Ft X 49.8 Ft |
|
ZoningDescription
|
Residential |
Rooms
| Level |
Type |
Length |
Width |
Dimensions |
|
Second Level |
Kitchen |
|
|
8'9" x 14'8" |
|
Second Level |
Living Room |
|
|
20'2" x 10'1" |
|
Second Level |
Partial Bathroom |
|
|
Measurements not available |
|
Second Level |
Laundry Room |
|
|
Measurements not available |
|
Third Level |
Primary Bedroom |
|
|
10'8" x 16'4" |
|
Third Level |
Bedroom |
|
|
9'3" x 8'4" |
|
Third Level |
3pc Bathroom |
|
|
Measurements not available |
|
Third Level |
3pc Bathroom |
|
|
Measurements not available |
|
Main Level |
Storage |
|
|
10'4" x 5'1" |
https://www.realtor.ca/real-estate/27496383/504-biotite-private-ottawa-promenade

































