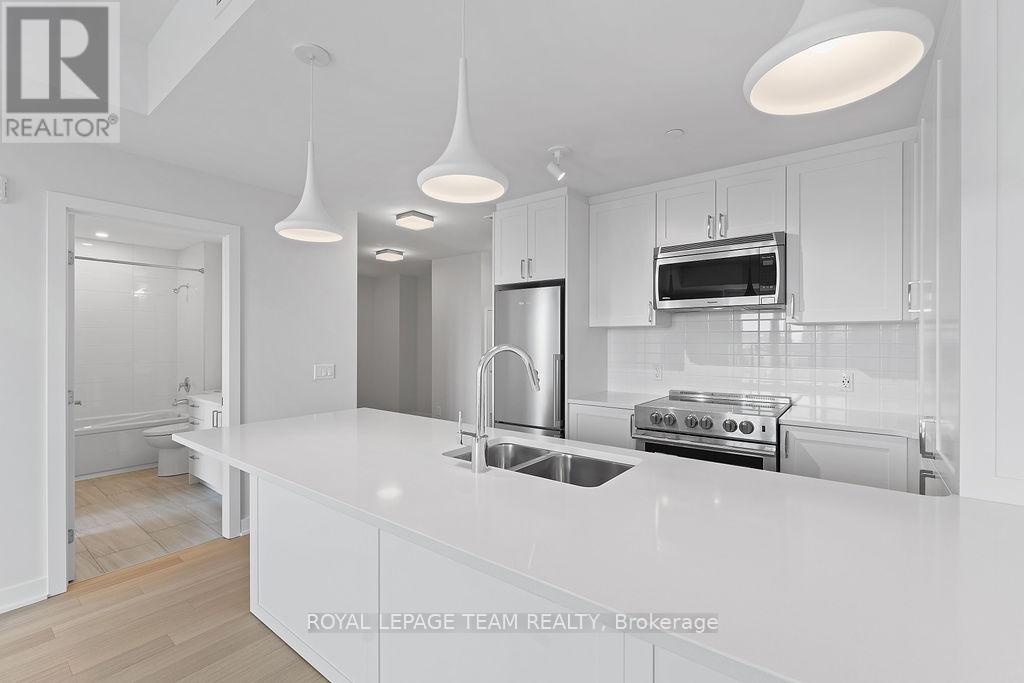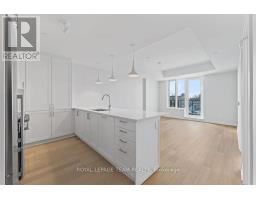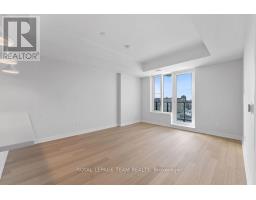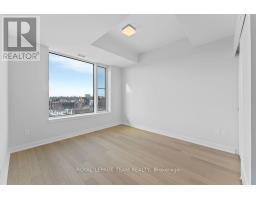1 Bedroom
1 Bathroom
700 - 799 ft2
Central Air Conditioning
Heat Pump
$2,595 Monthly
Experience the perfect balance of nature and urban living in this exceptional rental opportunity at The Spencer in Greystone Village, where contemporary living meets vibrant community charm. This new and beautifully designed 753 sq.ft. condo boasts an open-concept layout that flows effortlessly between the kitchen and living areas. The kitchen is equipped with ample cabinetry, sleek quartz countertops, a breakfast counter, and stainless steel appliances. The spacious bedroom offers direct access to a cheater ensuite bathroom for added convenience. The den provides a versatile space, perfect for a home office or cozy reading nook. Step onto the west-facing balcony to enjoy the fresh air. With the added convenience of ensuite laundry and an underground parking spot, this condo truly has it all. Nestled in the heart of Greystone Village, this condo offers direct access to walking and biking paths along the scenic Rideau River. Enjoy breathtaking city views from the rooftop terrace, complete with lounge areas, gas fireplaces, and a dining space perfect for entertaining. On-site amenities include a modern fitness studio, a hotel-style guest suite, bike storage, a pet spa, and a car and bike wash. Steps from vibrant arts, dining, and easy transit to downtown Ottawa, this is urban living at its finest. **** EXTRAS **** Tenant pays : Heat, hydro, water, internet, cable, phone, tenant insurance (id:43934)
Property Details
|
MLS® Number
|
X11917190 |
|
Property Type
|
Single Family |
|
Community Name
|
4407 - Ottawa East |
|
Community Features
|
Pet Restrictions |
|
Features
|
Balcony, In Suite Laundry |
|
Parking Space Total
|
1 |
Building
|
Bathroom Total
|
1 |
|
Bedrooms Above Ground
|
1 |
|
Bedrooms Total
|
1 |
|
Amenities
|
Car Wash, Exercise Centre, Visitor Parking |
|
Appliances
|
Window Coverings |
|
Cooling Type
|
Central Air Conditioning |
|
Exterior Finish
|
Brick |
|
Fire Protection
|
Smoke Detectors |
|
Foundation Type
|
Poured Concrete |
|
Heating Type
|
Heat Pump |
|
Size Interior
|
700 - 799 Ft2 |
|
Type
|
Apartment |
Parking
Land
Rooms
| Level |
Type |
Length |
Width |
Dimensions |
|
Main Level |
Living Room |
4.72 m |
3.93 m |
4.72 m x 3.93 m |
|
Main Level |
Bedroom |
3.74 m |
3.29 m |
3.74 m x 3.29 m |
|
Main Level |
Kitchen |
2.89 m |
2.65 m |
2.89 m x 2.65 m |
|
Main Level |
Den |
2.83 m |
2.77 m |
2.83 m x 2.77 m |
https://www.realtor.ca/real-estate/27788202/503-360-deschatelets-avenue-ottawa-4407-ottawa-east































































