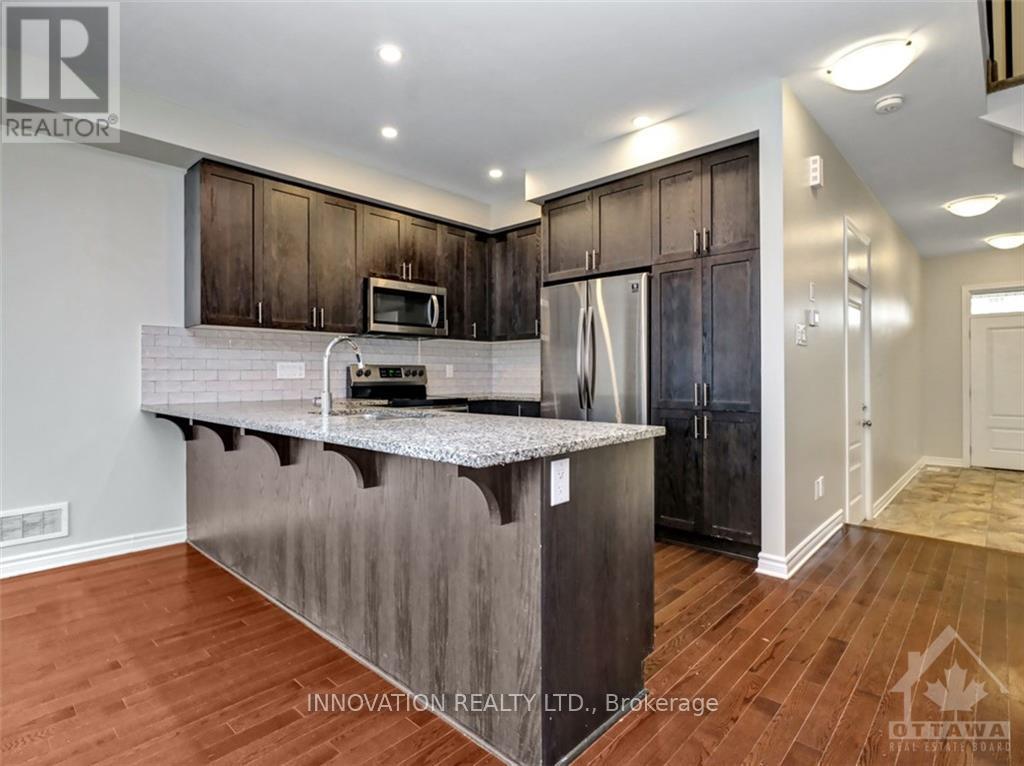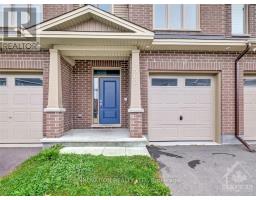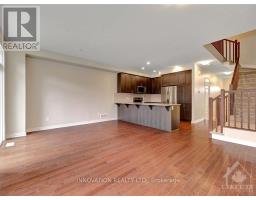3 Bedroom
3 Bathroom
Fireplace
Central Air Conditioning
Forced Air
$2,750 Monthly
Flooring: Tile, Flooring: Hardwood, Flooring: Carpet W/W & Mixed, Deposit: 5500, Beautiful townhome by Tartan, on a quite street in Findlay Creek. Main floor welcomed by a bright and inviting Foyer, gleaming hardwood floors in Living/Dining room, gourmet kitchen, patio door leads to a fenced backyard,. Lower level features a huge family room with elegant gas fireplace. The 2nd floor features a bright and spacious Primary Bedroom with a walk in closet and a luxury 4-piece ensuite, 2 generous secondary bedrooms & 4-piece bathroom, laundry is conveniently located on the second floor. Immediate closing. Freshly painted with earth tune colors, new carpet, move in condition. Not to be missed, easy to show. (id:43934)
Property Details
|
MLS® Number
|
X10442294 |
|
Property Type
|
Single Family |
|
Neigbourhood
|
Findlay Creek. |
|
Community Name
|
2605 - Blossom Park/Kemp Park/Findlay Creek |
|
AmenitiesNearBy
|
Public Transit |
|
ParkingSpaceTotal
|
2 |
Building
|
BathroomTotal
|
3 |
|
BedroomsAboveGround
|
3 |
|
BedroomsTotal
|
3 |
|
Amenities
|
Fireplace(s) |
|
Appliances
|
Water Heater, Dishwasher, Dryer, Hood Fan, Refrigerator, Stove, Washer |
|
BasementDevelopment
|
Finished |
|
BasementType
|
Full (finished) |
|
ConstructionStyleAttachment
|
Attached |
|
CoolingType
|
Central Air Conditioning |
|
ExteriorFinish
|
Brick, Vinyl Siding |
|
FireplacePresent
|
Yes |
|
FireplaceTotal
|
1 |
|
HeatingFuel
|
Natural Gas |
|
HeatingType
|
Forced Air |
|
StoriesTotal
|
2 |
|
Type
|
Row / Townhouse |
|
UtilityWater
|
Municipal Water |
Parking
Land
|
Acreage
|
No |
|
FenceType
|
Fenced Yard |
|
LandAmenities
|
Public Transit |
|
Sewer
|
Sanitary Sewer |
|
SizeDepth
|
98 Ft ,5 In |
|
SizeFrontage
|
19 Ft ,8 In |
|
SizeIrregular
|
19.67 X 98.44 Ft ; 0 |
|
SizeTotalText
|
19.67 X 98.44 Ft ; 0 |
|
ZoningDescription
|
Residential. |
Rooms
| Level |
Type |
Length |
Width |
Dimensions |
|
Second Level |
Bedroom |
2.84 m |
3.45 m |
2.84 m x 3.45 m |
|
Second Level |
Bathroom |
1.72 m |
2.71 m |
1.72 m x 2.71 m |
|
Second Level |
Laundry Room |
|
|
Measurements not available |
|
Second Level |
Primary Bedroom |
3.53 m |
4.44 m |
3.53 m x 4.44 m |
|
Second Level |
Bathroom |
2.08 m |
3.83 m |
2.08 m x 3.83 m |
|
Second Level |
Other |
2.46 m |
1.6 m |
2.46 m x 1.6 m |
|
Second Level |
Bedroom |
2.79 m |
3.37 m |
2.79 m x 3.37 m |
|
Basement |
Family Room |
3.53 m |
5.05 m |
3.53 m x 5.05 m |
|
Main Level |
Foyer |
1.29 m |
5.02 m |
1.29 m x 5.02 m |
|
Main Level |
Bathroom |
1.06 m |
2.13 m |
1.06 m x 2.13 m |
|
Main Level |
Kitchen |
3.09 m |
3.12 m |
3.09 m x 3.12 m |
|
Main Level |
Living Room |
5.58 m |
3.86 m |
5.58 m x 3.86 m |
https://www.realtor.ca/real-estate/27591409/502-muscari-street-blossom-park-airport-and-area-2605-blossom-parkkemp-parkfindlay-creek-2605-blossom-parkkemp-parkfindlay-creek





























































