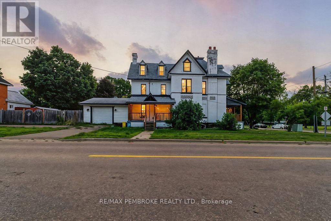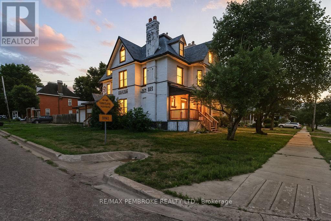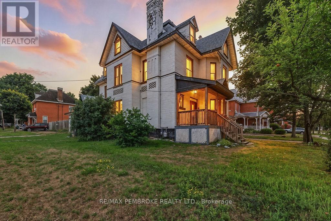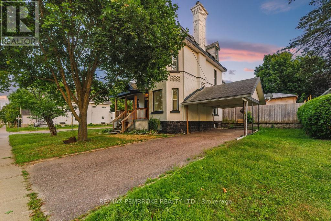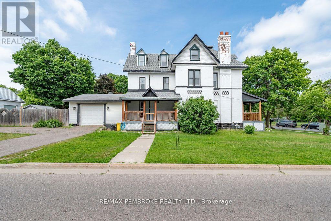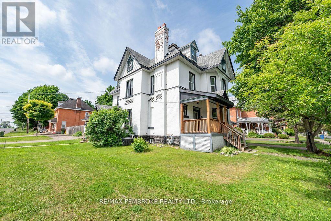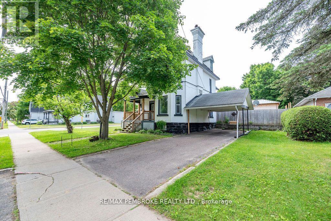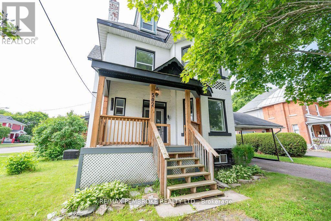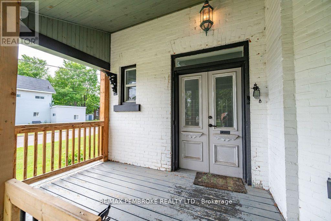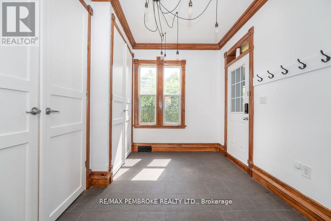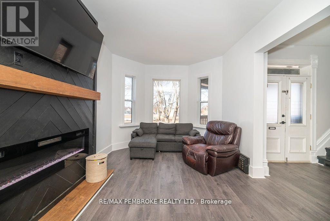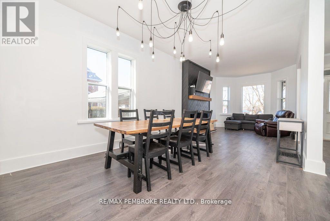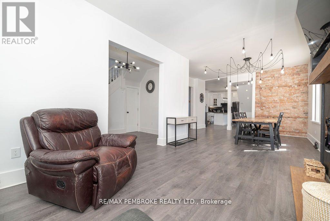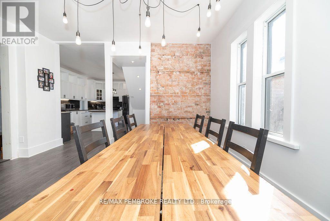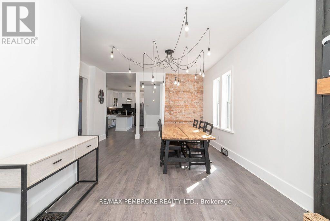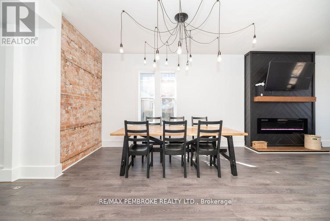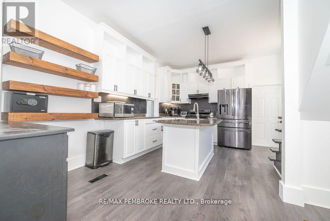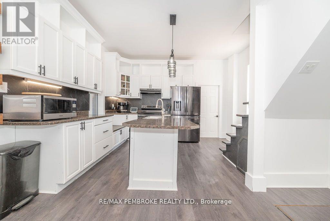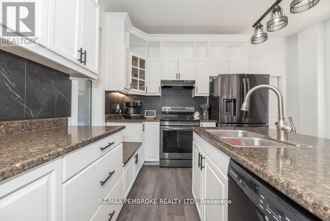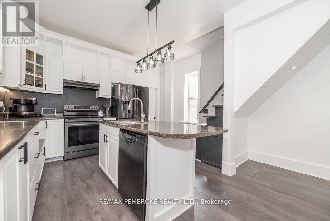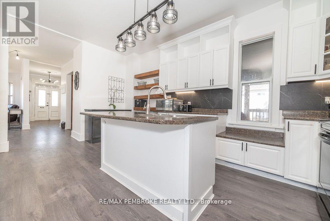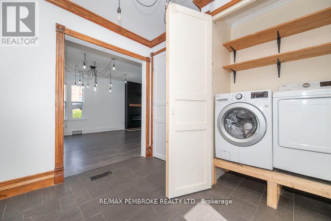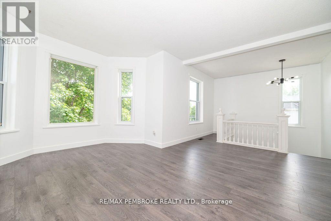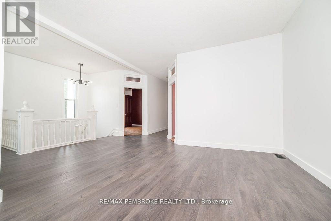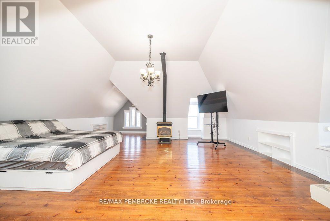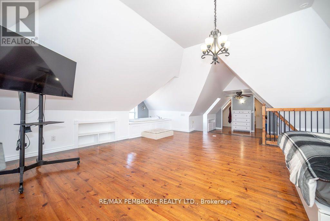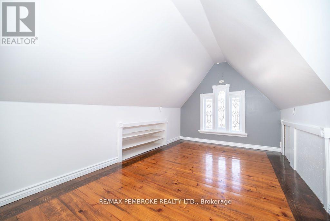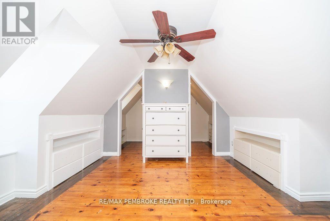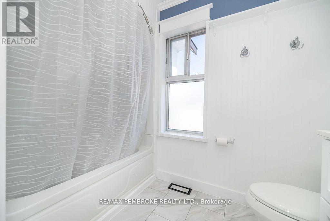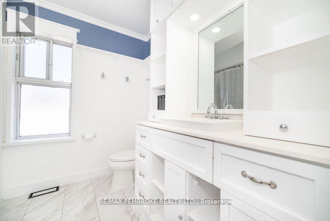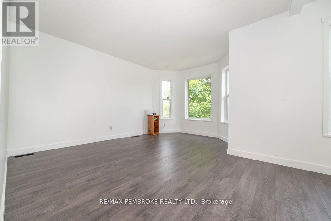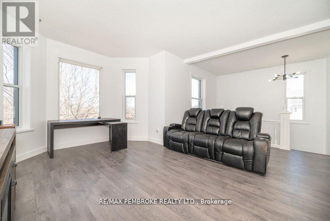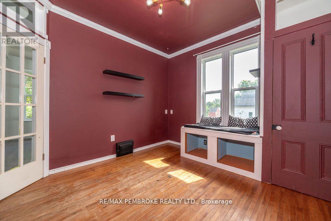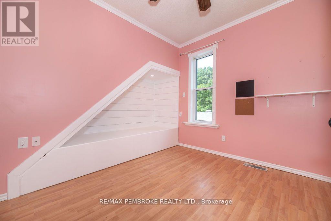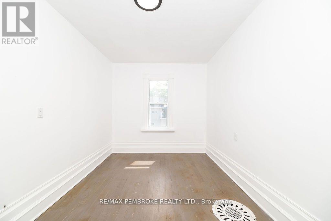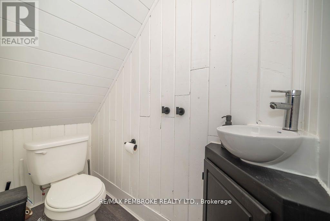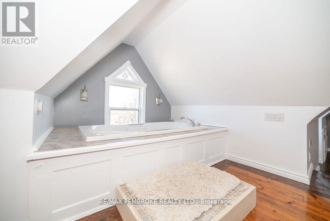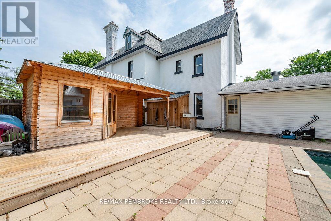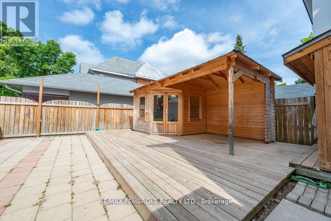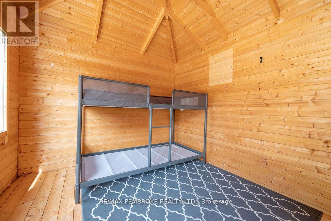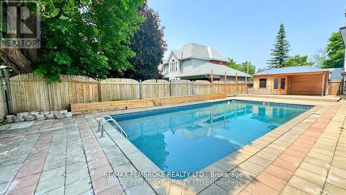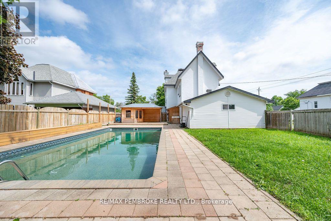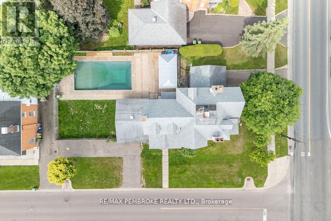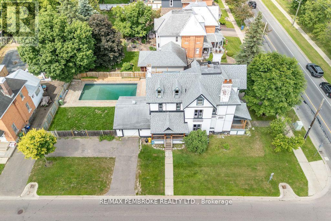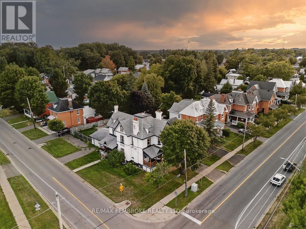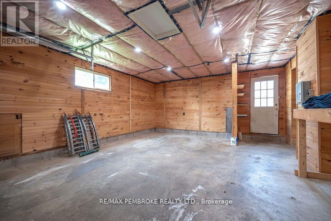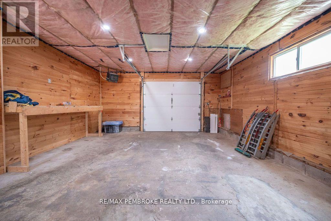4 Bedroom
2 Bathroom
2,000 - 2,500 ft2
Fireplace
Inground Pool
Central Air Conditioning
Forced Air
$499,900
Welcome to 502 Mary Street, a one-of-a-kind Victorian home that blends timeless character with modern comforts. Set on a spacious corner lot directly across from Rotary Park with its splash pad, rink, and playground, this 4-bedroom, 2-bath property offers an unmatched lifestyle in the heart of Pembroke.Inside, you will find generous principal rooms filled with charm, high ceilings, and thoughtful updates that preserve the homes history while adding everyday functionality. The second floor offers three bedrooms and a cozy flex space/family area overlooking the park, while the third-floor master retreat provides a true escape with its gas fireplace and jacuzzi tub. Unique touches make this home as memorable as it is inviting.Outdoors is where this property truly shines. The private backyard is your own summer oasis, featuring an 18 x 36 inground pool, expansive deck, and plenty of space for entertaining. Whether its poolside gatherings, quiet evenings by the fire, or mornings spent enjoying the view of the park, this home is designed to be lived in and loved year-round.With character, space, and unbeatable location, 502 Mary Street is more than a house its a lifestyle. Book your private showing today and discover everything this exceptional property has to offer. (id:43934)
Property Details
|
MLS® Number
|
X12372734 |
|
Property Type
|
Single Family |
|
Community Name
|
530 - Pembroke |
|
Equipment Type
|
Water Heater |
|
Parking Space Total
|
4 |
|
Pool Type
|
Inground Pool |
|
Rental Equipment Type
|
Water Heater |
Building
|
Bathroom Total
|
2 |
|
Bedrooms Above Ground
|
4 |
|
Bedrooms Total
|
4 |
|
Amenities
|
Fireplace(s) |
|
Appliances
|
Central Vacuum, All, Dryer, Stove, Washer, Refrigerator |
|
Basement Development
|
Unfinished |
|
Basement Type
|
Full (unfinished) |
|
Construction Style Attachment
|
Detached |
|
Cooling Type
|
Central Air Conditioning |
|
Exterior Finish
|
Brick |
|
Fireplace Present
|
Yes |
|
Foundation Type
|
Stone |
|
Half Bath Total
|
1 |
|
Heating Fuel
|
Natural Gas |
|
Heating Type
|
Forced Air |
|
Stories Total
|
3 |
|
Size Interior
|
2,000 - 2,500 Ft2 |
|
Type
|
House |
|
Utility Water
|
Municipal Water |
Parking
Land
|
Acreage
|
No |
|
Sewer
|
Sanitary Sewer |
|
Size Depth
|
132 Ft |
|
Size Frontage
|
66 Ft |
|
Size Irregular
|
66 X 132 Ft |
|
Size Total Text
|
66 X 132 Ft |
Rooms
| Level |
Type |
Length |
Width |
Dimensions |
|
Second Level |
Family Room |
5.13 m |
4.76 m |
5.13 m x 4.76 m |
|
Second Level |
Bedroom 2 |
3.33 m |
3.31 m |
3.33 m x 3.31 m |
|
Second Level |
Bedroom 3 |
3.72 m |
3.03 m |
3.72 m x 3.03 m |
|
Second Level |
Bedroom 4 |
3.57 m |
2.54 m |
3.57 m x 2.54 m |
|
Second Level |
Bathroom |
2.6 m |
2.28 m |
2.6 m x 2.28 m |
|
Third Level |
Primary Bedroom |
7.85 m |
6.14 m |
7.85 m x 6.14 m |
|
Main Level |
Kitchen |
5.26 m |
3.11 m |
5.26 m x 3.11 m |
|
Main Level |
Laundry Room |
3.31 m |
3.17 m |
3.31 m x 3.17 m |
|
Main Level |
Foyer |
3.48 m |
2.49 m |
3.48 m x 2.49 m |
|
Main Level |
Living Room |
5.28 m |
3.3 m |
5.28 m x 3.3 m |
|
Main Level |
Dining Room |
3.59 m |
3.3 m |
3.59 m x 3.3 m |
|
Main Level |
Bathroom |
2.04 m |
0.85 m |
2.04 m x 0.85 m |
https://www.realtor.ca/real-estate/28796113/502-mary-street-pembroke-530-pembroke

