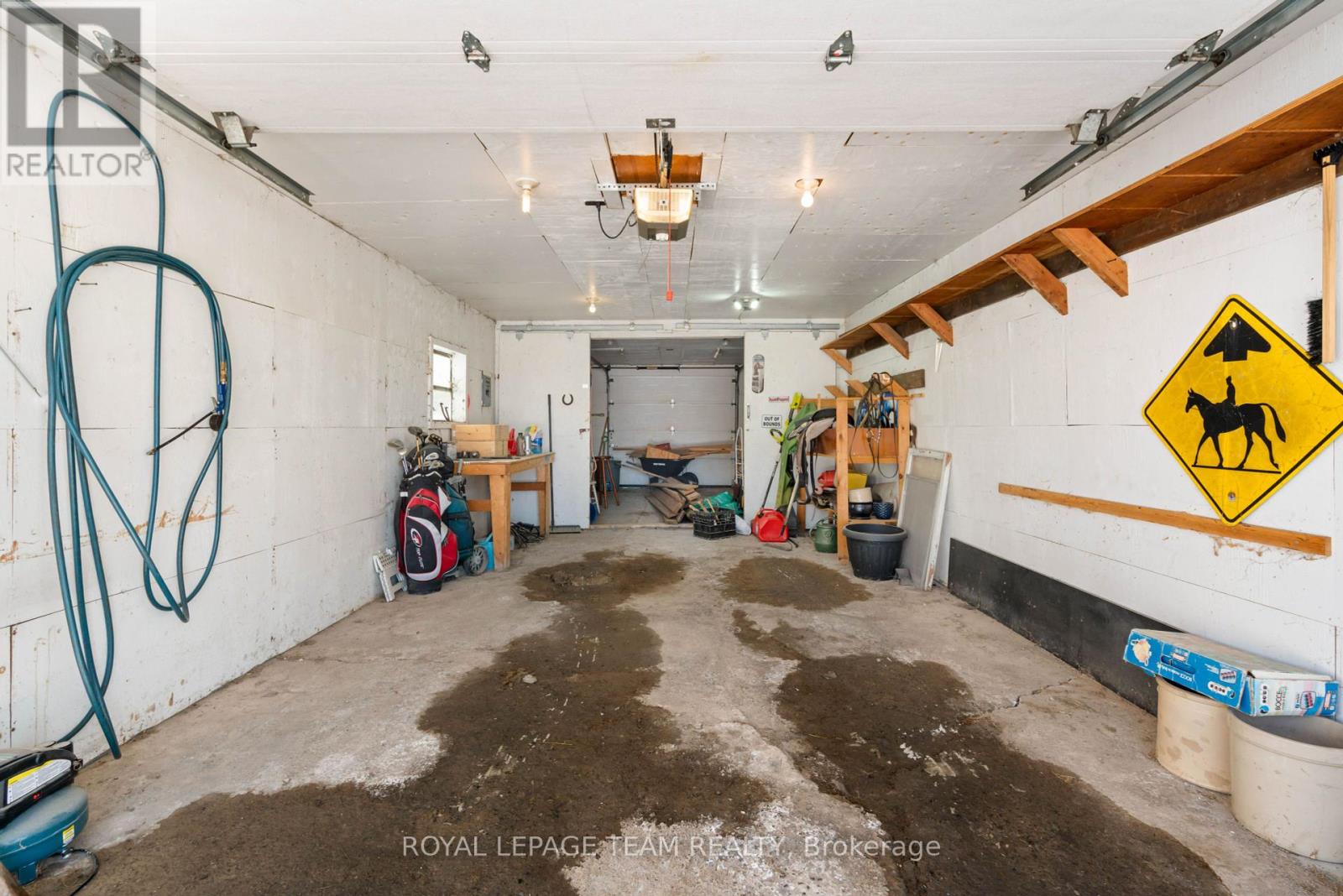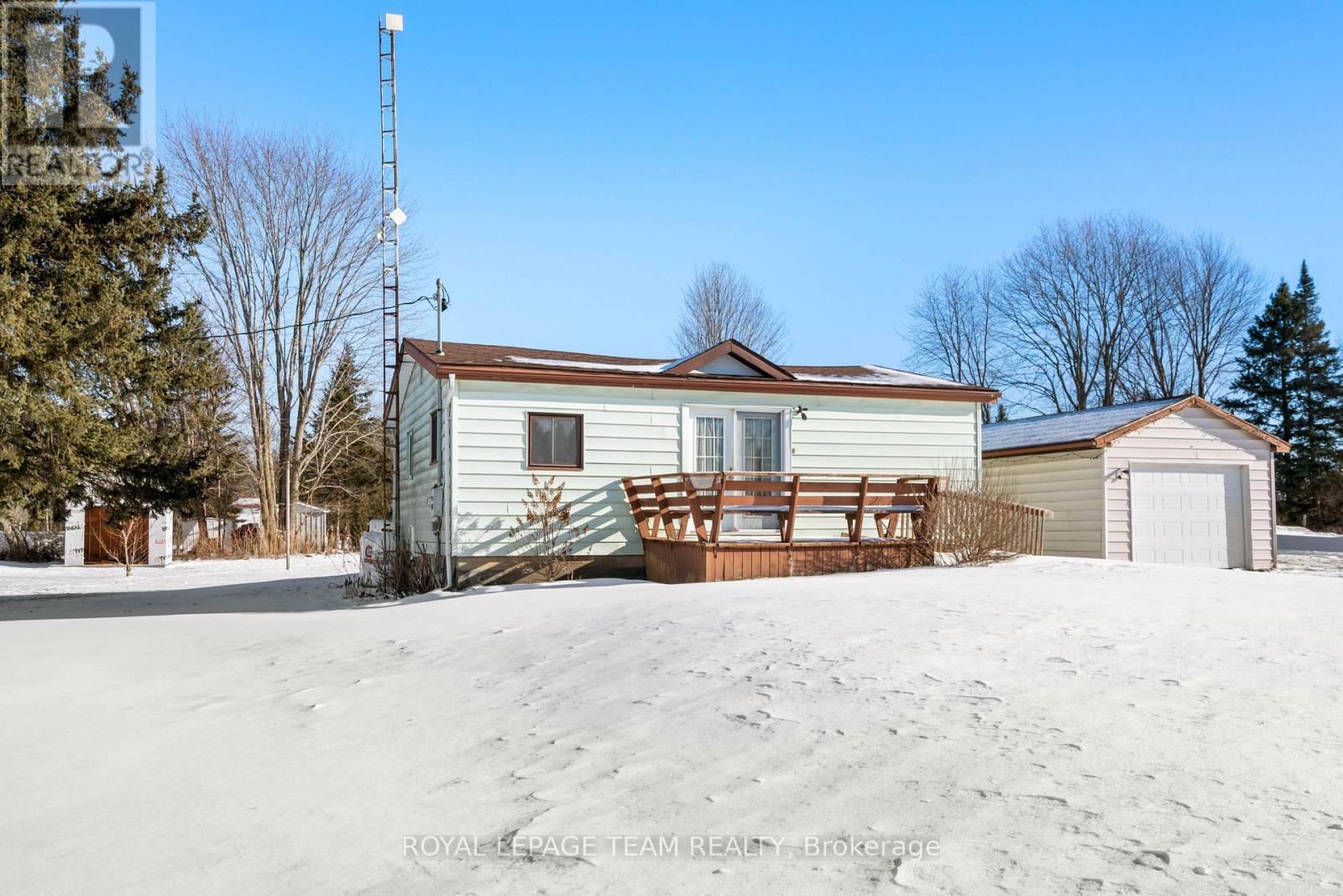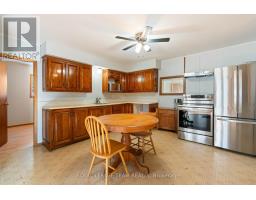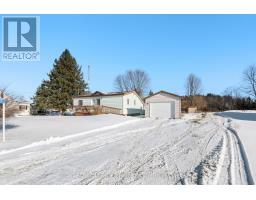2 Bedroom
1 Bathroom
Bungalow
Central Air Conditioning
Forced Air
$275,000
Opportunity Knocks! Perfect for first time homebuyers/investors or builders. This 2 bed, 1 bath sits on a generous lot with clear views. Large backyard space for your friends and family for weekend gatherings around a bonfire. Your neighbours (Church) are very quiet and only seen on Sundays. All appliances were purchased in 2022 (Washer/Dryer, Stainless Steel Fridge, Stove, Overhead Fan) Well Pump Dec 2022, Propane Furnace Sept 2022, SelKirk Stainless Steel Exterior Wood Chimney is included. Sump Pump replaced Jan 2025, 200AMP Service, A/C is old, but is said to last forever. 24 minutes to Kemptville, 28 minutes to Brockville, 60 minutes to Ottawa. Open House Sat/Sun Jan 18/19 2:00 - 4:00 pm (id:43934)
Open House
This property has open houses!
Starts at:
2:00 pm
Ends at:
4:00 pm
Property Details
|
MLS® Number
|
X11923802 |
|
Property Type
|
Single Family |
|
Community Name
|
807 - Edwardsburgh/Cardinal Twp |
|
Features
|
Open Space, Sump Pump |
|
Parking Space Total
|
7 |
|
Structure
|
Shed |
Building
|
Bathroom Total
|
1 |
|
Bedrooms Above Ground
|
2 |
|
Bedrooms Total
|
2 |
|
Appliances
|
Garage Door Opener Remote(s), Water Heater, Dryer, Hood Fan, Refrigerator, Stove, Washer |
|
Architectural Style
|
Bungalow |
|
Basement Development
|
Unfinished |
|
Basement Type
|
N/a (unfinished) |
|
Construction Style Attachment
|
Detached |
|
Cooling Type
|
Central Air Conditioning |
|
Exterior Finish
|
Vinyl Siding |
|
Foundation Type
|
Block |
|
Heating Fuel
|
Propane |
|
Heating Type
|
Forced Air |
|
Stories Total
|
1 |
|
Type
|
House |
Parking
Land
|
Acreage
|
No |
|
Sewer
|
Septic System |
|
Size Depth
|
178 Ft ,3 In |
|
Size Frontage
|
75 Ft |
|
Size Irregular
|
75.02 X 178.32 Ft ; Irregular |
|
Size Total Text
|
75.02 X 178.32 Ft ; Irregular|1/2 - 1.99 Acres |
|
Zoning Description
|
Rural Residential |
Rooms
| Level |
Type |
Length |
Width |
Dimensions |
|
Main Level |
Bedroom |
4.14 m |
2.39 m |
4.14 m x 2.39 m |
|
Main Level |
Bedroom 2 |
3.3 m |
3.17 m |
3.3 m x 3.17 m |
|
Main Level |
Bathroom |
2.5 m |
2.18 m |
2.5 m x 2.18 m |
|
Main Level |
Kitchen |
4.23 m |
5.04 m |
4.23 m x 5.04 m |
|
Main Level |
Living Room |
3.3 m |
5 m |
3.3 m x 5 m |
|
Main Level |
Laundry Room |
4.93 m |
2.27 m |
4.93 m x 2.27 m |
Utilities
https://www.realtor.ca/real-estate/27803133/5017-county-rd-22-road-edwardsburghcardinal-807-edwardsburghcardinal-twp



















































