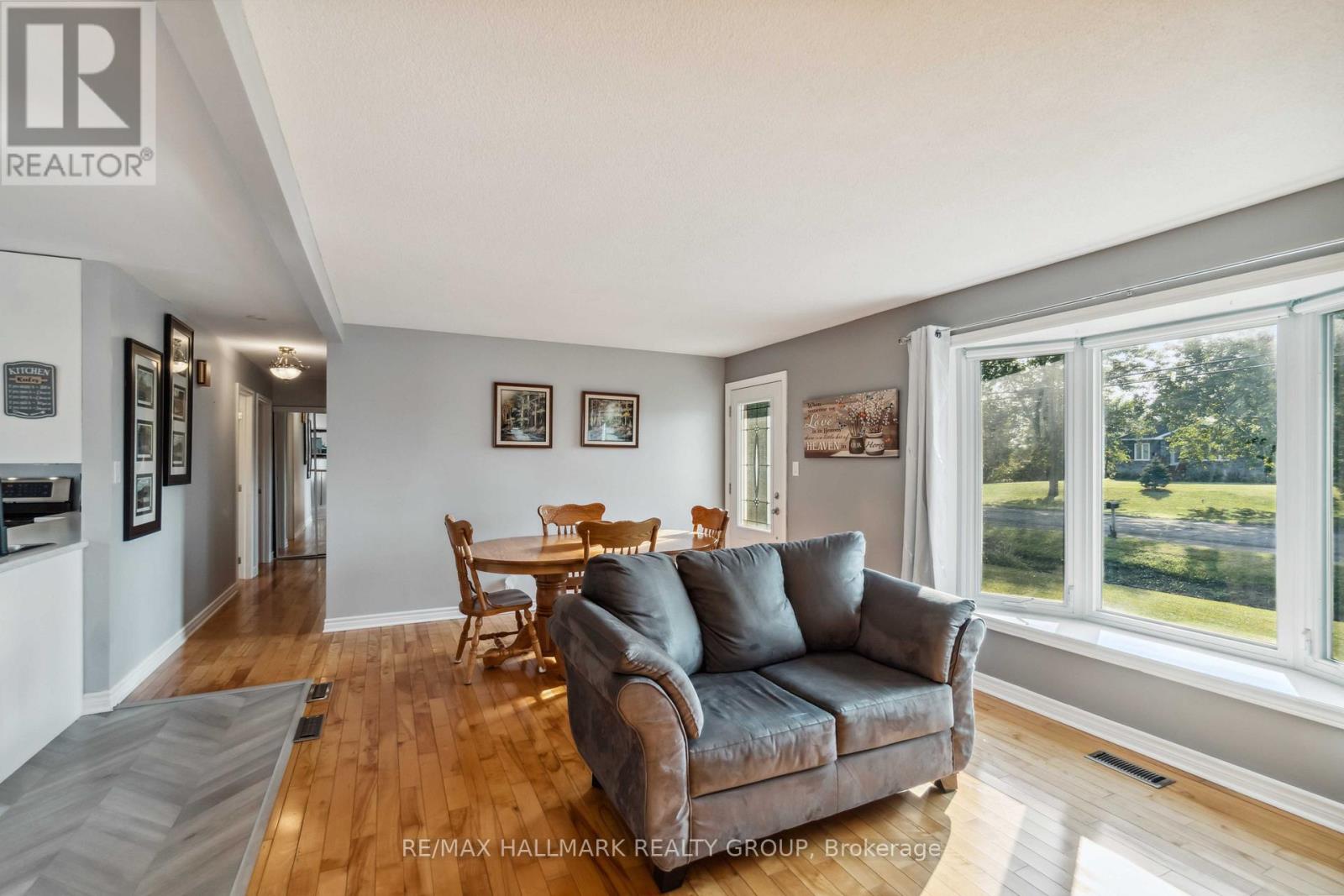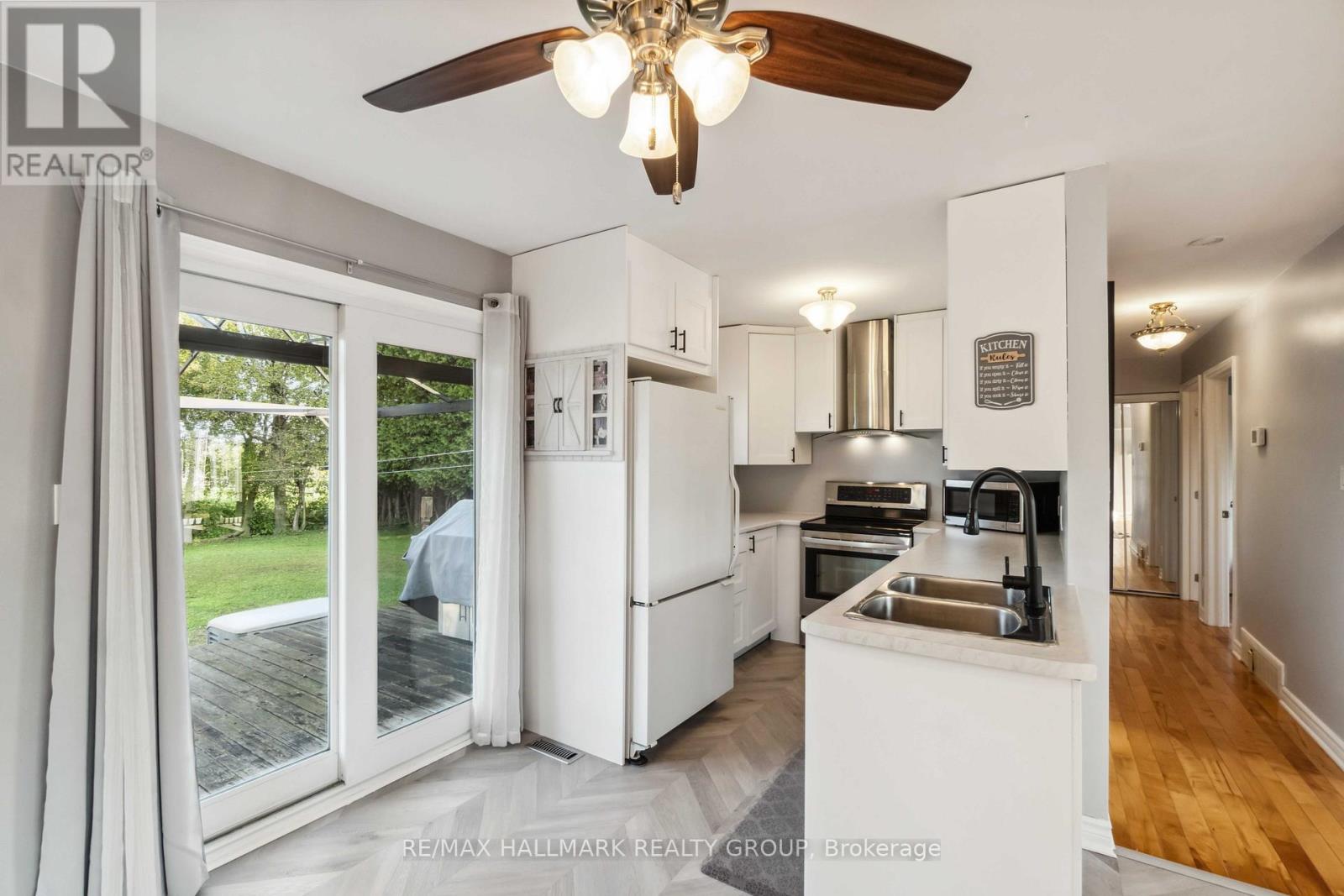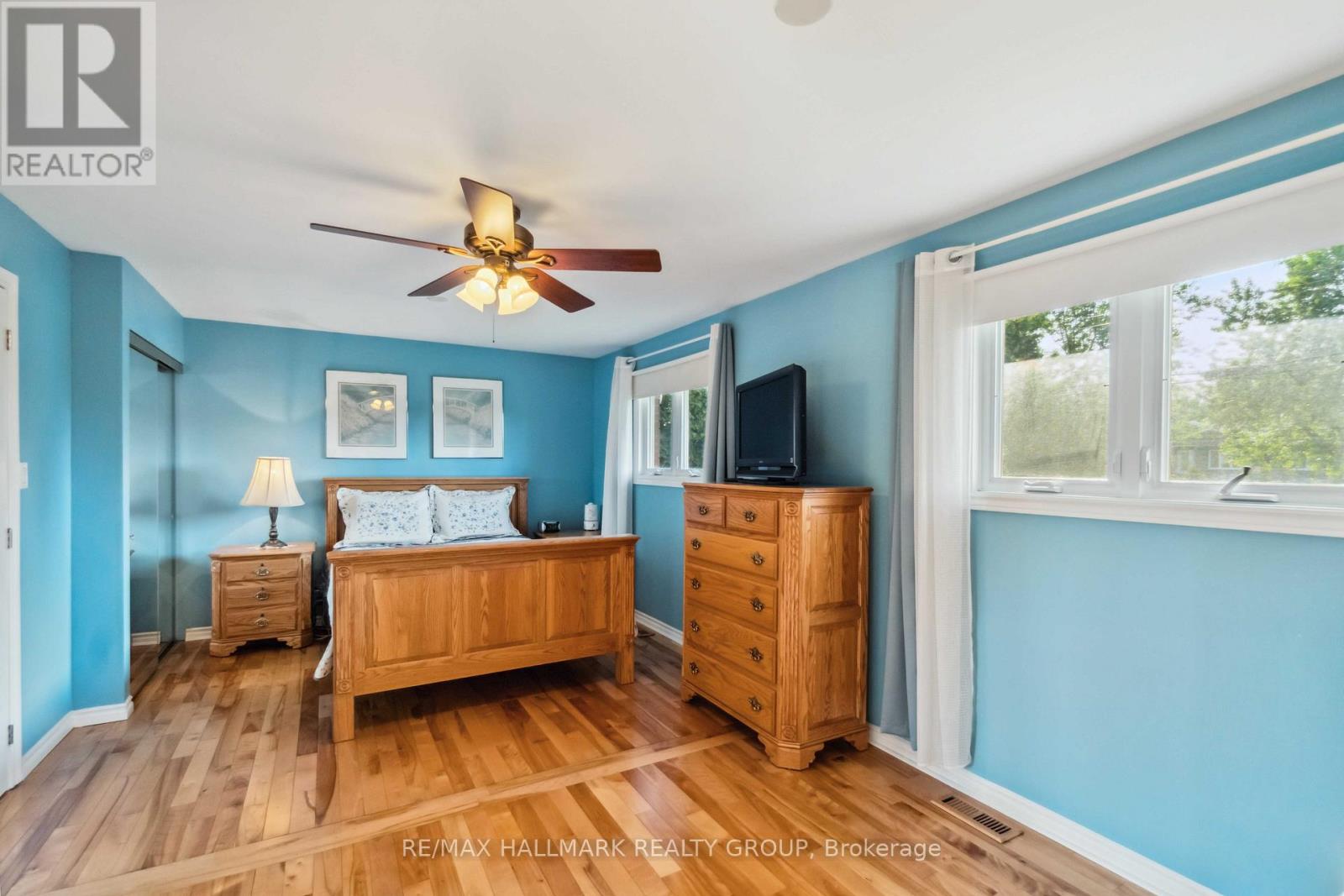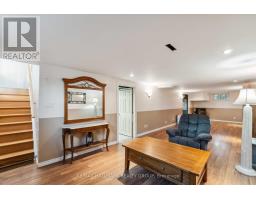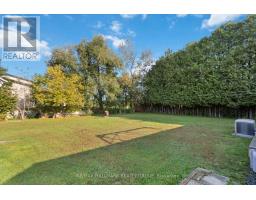3 Bedroom
1 Bathroom
Bungalow
Fireplace
Central Air Conditioning
Forced Air
$584,900
Welcome to 5003 Thunder Road! Imagine a charming bungalow nestled in a picturesque countrysetting. The exterior features a warm, inviting facade. Surrounded by lush greenery, you cansee farmland in the distance, dotted with wildflowers and tall trees. Inside, the open layoutmaximizes space, with a large living area that connects seamlessly to a compact yet efficientkitchen. You'll find two cozy bedrooms located down a softly lit hallway. Both bedrooms share awell-appointed bathroom, complete with a shower/tub combo with lovely tile work. Envision aspacious, finished basement that adds a whole new dimension to this cozy bungalow. As youdescend the stairs, you're greeted by a warm and inviting atmosphere, thanks to soft lightingand cozy furnishings. The large detached garage offers tons of space for storage, gardeningtools, and anything in between. There's plenty of room for outdoor activities, perfect forchildren to play, pets to roam, or for hosting family gatherings. (id:43934)
Property Details
|
MLS® Number
|
X11905922 |
|
Property Type
|
Single Family |
|
Community Name
|
2401 - Carlsbad Springs |
|
Features
|
Lane |
|
Parking Space Total
|
6 |
Building
|
Bathroom Total
|
1 |
|
Bedrooms Above Ground
|
2 |
|
Bedrooms Below Ground
|
1 |
|
Bedrooms Total
|
3 |
|
Amenities
|
Fireplace(s) |
|
Appliances
|
Water Treatment, Dishwasher, Dryer, Hood Fan, Stove |
|
Architectural Style
|
Bungalow |
|
Basement Development
|
Finished |
|
Basement Type
|
N/a (finished) |
|
Construction Style Attachment
|
Detached |
|
Cooling Type
|
Central Air Conditioning |
|
Exterior Finish
|
Brick |
|
Fireplace Present
|
Yes |
|
Fireplace Total
|
2 |
|
Fireplace Type
|
Woodstove |
|
Foundation Type
|
Block |
|
Heating Fuel
|
Propane |
|
Heating Type
|
Forced Air |
|
Stories Total
|
1 |
|
Type
|
House |
|
Utility Power
|
Generator |
|
Utility Water
|
Municipal Water |
Parking
Land
|
Acreage
|
No |
|
Sewer
|
Septic System |
|
Size Depth
|
139 Ft ,10 In |
|
Size Frontage
|
99 Ft ,10 In |
|
Size Irregular
|
99.89 X 139.84 Ft |
|
Size Total Text
|
99.89 X 139.84 Ft |
Rooms
| Level |
Type |
Length |
Width |
Dimensions |
|
Basement |
Bedroom 3 |
3.64 m |
3.33 m |
3.64 m x 3.33 m |
|
Basement |
Utility Room |
5.88 m |
3.33 m |
5.88 m x 3.33 m |
|
Basement |
Recreational, Games Room |
11.98 m |
3.47 m |
11.98 m x 3.47 m |
|
Main Level |
Living Room |
2.76 m |
7.36 m |
2.76 m x 7.36 m |
|
Main Level |
Kitchen |
5.37 m |
2.48 m |
5.37 m x 2.48 m |
|
Main Level |
Primary Bedroom |
5.88 m |
3.52 m |
5.88 m x 3.52 m |
|
Main Level |
Bedroom 2 |
3.24 m |
2.48 m |
3.24 m x 2.48 m |
https://www.realtor.ca/real-estate/27764003/5003-thunder-road-ottawa-2401-carlsbad-springs



