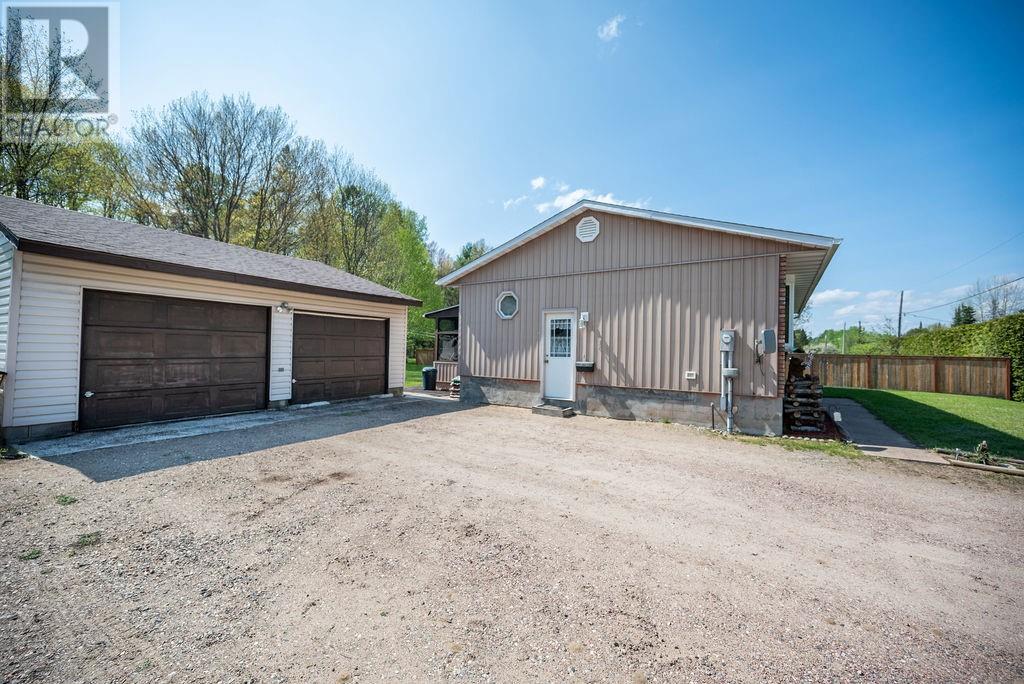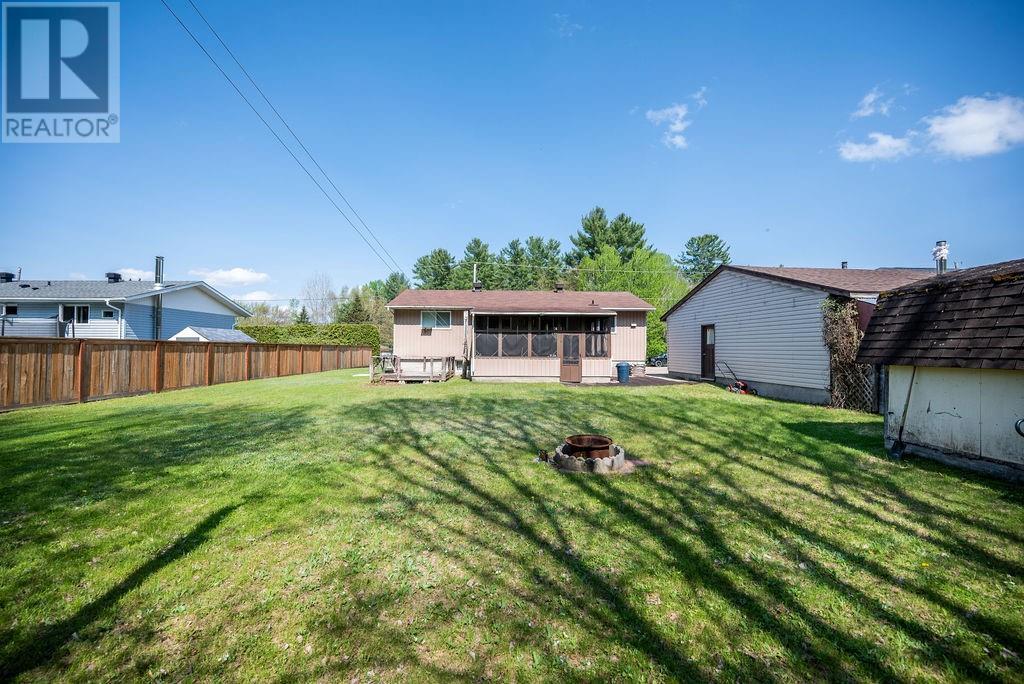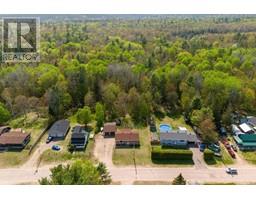4 Bedroom
2 Bathroom
Bungalow
Fireplace
Unknown
Baseboard Heaters, Space Heater
$385,000
Welcome to this 4 bedroom family home in Chalk River | Detached Double Garage | In-Law suite potential! What a bargain! This fantastic brick bungalow boasts curb appeal in the front and a spacious fenced yard backing onto forest behind! Affordably priced & move in ready, this space is wonderful for multigenerational living, or those considering renting a room/basement to help w/ cost sharing! A bedroom, den, laundry + kitchen & living area make the basement perfect for a shared space! The main floor is home to a large galley kitchen, spacious living room & three main floor bedrooms bath. Close to CNL & Garrison Petawawa, a working professional who enjoys the benefit of being close to work and country living will no doubt appreciate the best of both worlds here! The garage comfortably fits all of your toys, the fenced yard + privacy at the rear make for excellent recreation, pets, and bonfires! The large sunroom is an excellent blend of outdoor living and convenience. 24 HR IRREV. (id:43934)
Property Details
|
MLS® Number
|
1393653 |
|
Property Type
|
Single Family |
|
Neigbourhood
|
Chalk River |
|
Communication Type
|
Internet Access |
|
Features
|
Treed |
|
Parking Space Total
|
8 |
|
Road Type
|
Paved Road |
|
Storage Type
|
Storage Shed |
|
Structure
|
Deck, Porch |
Building
|
Bathroom Total
|
2 |
|
Bedrooms Above Ground
|
3 |
|
Bedrooms Below Ground
|
1 |
|
Bedrooms Total
|
4 |
|
Appliances
|
Refrigerator, Dryer, Stove, Washer |
|
Architectural Style
|
Bungalow |
|
Basement Development
|
Finished |
|
Basement Type
|
Full (finished) |
|
Constructed Date
|
1976 |
|
Construction Style Attachment
|
Detached |
|
Cooling Type
|
Unknown |
|
Exterior Finish
|
Brick, Vinyl |
|
Fireplace Present
|
Yes |
|
Fireplace Total
|
1 |
|
Fixture
|
Ceiling Fans |
|
Flooring Type
|
Hardwood, Laminate, Ceramic |
|
Foundation Type
|
Block |
|
Heating Fuel
|
Electric, Natural Gas |
|
Heating Type
|
Baseboard Heaters, Space Heater |
|
Stories Total
|
1 |
|
Type
|
House |
|
Utility Water
|
Municipal Water |
Parking
Land
|
Access Type
|
Highway Access |
|
Acreage
|
No |
|
Sewer
|
Municipal Sewage System |
|
Size Depth
|
209 Ft |
|
Size Frontage
|
105 Ft |
|
Size Irregular
|
105 Ft X 209 Ft |
|
Size Total Text
|
105 Ft X 209 Ft |
|
Zoning Description
|
Residential |
Rooms
| Level |
Type |
Length |
Width |
Dimensions |
|
Basement |
Kitchen |
|
|
7'2" x 7'2" |
|
Basement |
Dining Room |
|
|
11'2" x 10'6" |
|
Basement |
Living Room |
|
|
11'10" x 13'5" |
|
Basement |
Workshop |
|
|
11'3" x 6'3" |
|
Basement |
Hobby Room |
|
|
11'4" x 11'4" |
|
Basement |
3pc Bathroom |
|
|
7'4" x 7'0" |
|
Basement |
Laundry Room |
|
|
7'2" x 13'5" |
|
Main Level |
Living Room |
|
|
20'4" x 11'9" |
|
Main Level |
Dining Room |
|
|
11'7" x 8'8" |
|
Main Level |
Kitchen |
|
|
7'10" x 11'6" |
|
Main Level |
3pc Bathroom |
|
|
7'10" x 5'0" |
|
Main Level |
Primary Bedroom |
|
|
12'4" x 7'7" |
|
Main Level |
Bedroom |
|
|
9'0" x 11'1" |
|
Main Level |
Bedroom |
|
|
9'7" x 8'0" |
|
Main Level |
Porch |
|
|
Measurements not available |
https://www.realtor.ca/real-estate/26935537/50-townline-road-chalk-river-chalk-river



























































