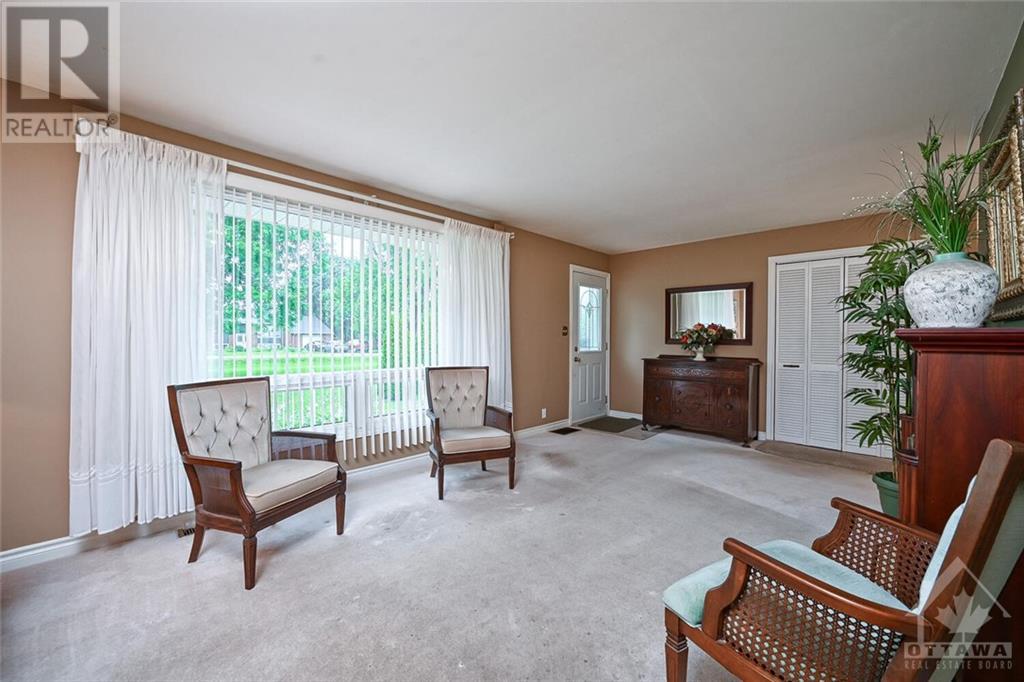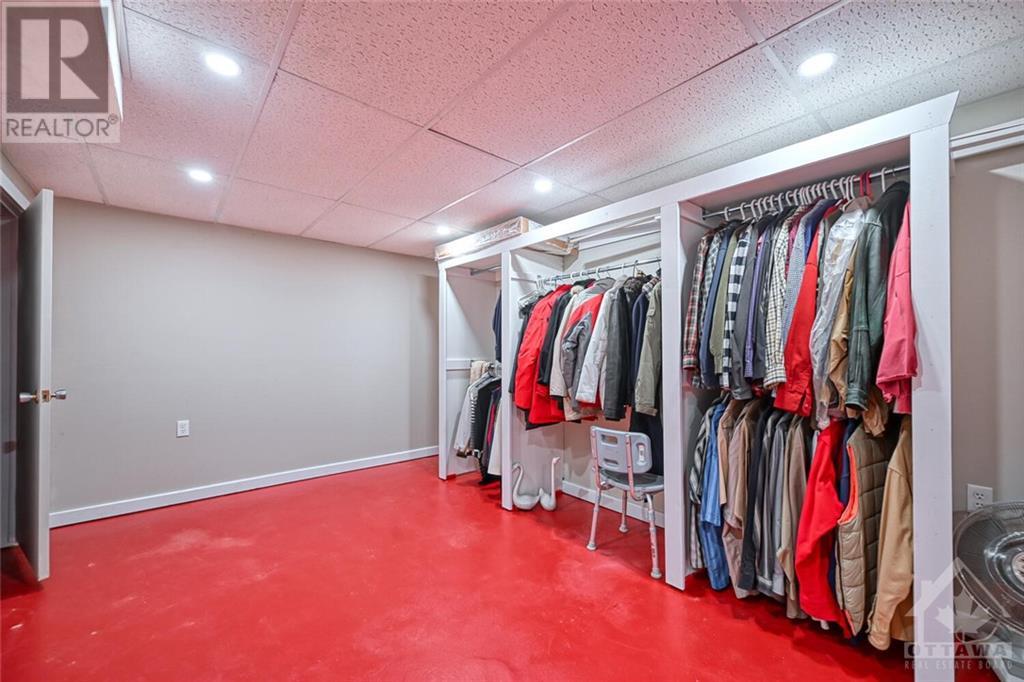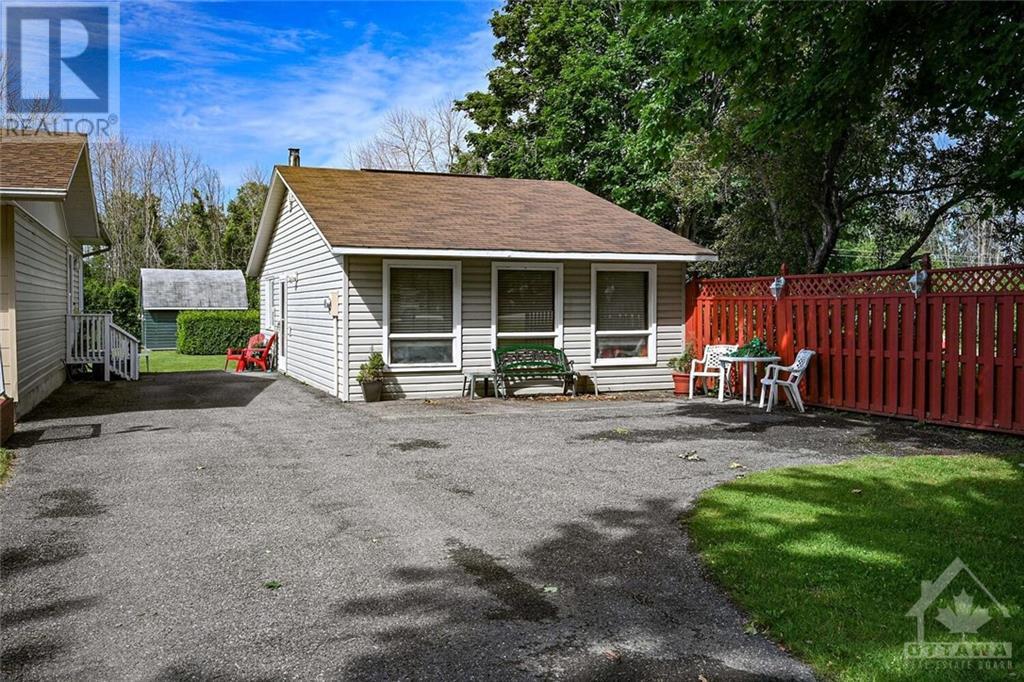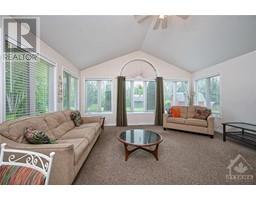50 Poonamalie Road Smiths Falls, Ontario K7A 5B8
$449,900
ORIGINAL OWNER OFFERS THIS 3 BDRM BUNGALOW ON THE FRINGE OF SMITHS FALLS. LARGE COUNTRY LOT W/PRIVATE REAR YARD-DETACHED OVERSIZED SINGLE GARAGE/WORKSHOP W/AN IMPRESSIVE FRONT ROOM PERFECT FOR OFFICE OR MANCAVE, GREAT POTENTIAL FOR HOME BUSINESS. 2 BARN STYLE SHEDS ON PROPERTY. HOME IS WELL LAYED OUT W/GOOD SIZED ENTRANCE WAY TO CARPETED LIVING ROOM. WORKING KITCHEN W/LOTS OF CABINETRY & ROOM TO EAT-IN/DINING SPACE. TO THE REAR OF THE HOME IS AN IMPRESSIVE FAMILY ROOM W/LOFTED CEILINGS, LOTS OF WINDOWS TO ALLOW IN PLENTY OF NATURAL LIGHT, A BEAUTIFUL SPACE. 3 BDRMS ON MN FLR, SMALLEST OF WHICH HAS BEEN EQUIPPED CURRENTLY FOR MN FLR LAUNDRY FOR EASE OF USE (EASILY TAKE BACK AS A BDRM &MOVE LAUNDRY TO BSMNT) BSMNT MOSTLY FINISHED SPACE WITH LRG REC ROOM, ANOTHER LARGE ROOM FOR WHATEVER YOUR NEEDS MAY BE, HUGE UTILITY ROOM & STORAGE UNDER FAMILY ROOM ADDITION IS A NICE BONUS. MUST SEE HOME. 24 HRS IRREV ON ALL OFFERS (id:43934)
Open House
This property has open houses!
12:00 pm
Ends at:1:00 pm
Property Details
| MLS® Number | 1414153 |
| Property Type | Single Family |
| Neigbourhood | LOMBARDY |
| AmenitiesNearBy | Golf Nearby, Recreation Nearby, Water Nearby |
| CommunicationType | Internet Access |
| ParkingSpaceTotal | 6 |
| Structure | Patio(s) |
Building
| BathroomTotal | 1 |
| BedroomsAboveGround | 3 |
| BedroomsTotal | 3 |
| ArchitecturalStyle | Bungalow |
| BasementDevelopment | Partially Finished |
| BasementType | Full (partially Finished) |
| ConstructedDate | 1965 |
| ConstructionMaterial | Concrete Block |
| ConstructionStyleAttachment | Detached |
| CoolingType | Central Air Conditioning |
| ExteriorFinish | Siding, Vinyl |
| FlooringType | Mixed Flooring, Wall-to-wall Carpet |
| FoundationType | Block |
| HeatingFuel | Oil |
| HeatingType | Forced Air |
| StoriesTotal | 1 |
| Type | House |
| UtilityWater | Drilled Well |
Parking
| Detached Garage | |
| See Remarks |
Land
| Acreage | No |
| LandAmenities | Golf Nearby, Recreation Nearby, Water Nearby |
| LandscapeFeatures | Landscaped |
| Sewer | Septic System |
| SizeDepth | 272 Ft |
| SizeFrontage | 137 Ft |
| SizeIrregular | 137 Ft X 272 Ft (irregular Lot) |
| SizeTotalText | 137 Ft X 272 Ft (irregular Lot) |
| ZoningDescription | Residential |
Rooms
| Level | Type | Length | Width | Dimensions |
|---|---|---|---|---|
| Basement | Recreation Room | 21'0" x 16'10" | ||
| Basement | Other | 12'2" x 10'5" | ||
| Basement | Utility Room | 21'0" x 11'0" | ||
| Basement | Storage | 17'0" x 16'0" | ||
| Main Level | Living Room | 11'11" x 21'8" | ||
| Main Level | Kitchen | 10'2" x 9'0" | ||
| Main Level | Eating Area | 7'2" x 9'0" | ||
| Main Level | Family Room | 17'4" x 17'0" | ||
| Main Level | Primary Bedroom | 12'3" x 10'1" | ||
| Main Level | Bedroom | 12'3" x 7'10" | ||
| Main Level | Bedroom | 6'3" x 11'7" | ||
| Main Level | Laundry Room | Measurements not available |
https://www.realtor.ca/real-estate/27478847/50-poonamalie-road-smiths-falls-lombardy
Interested?
Contact us for more information





























































