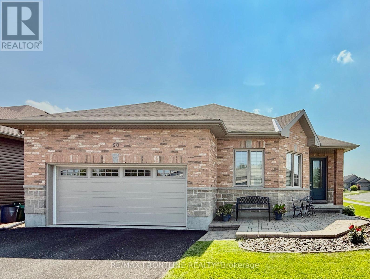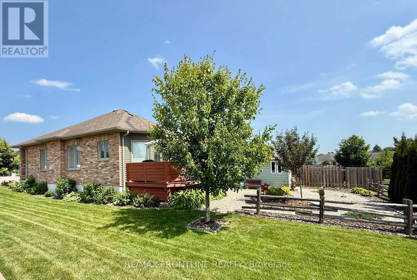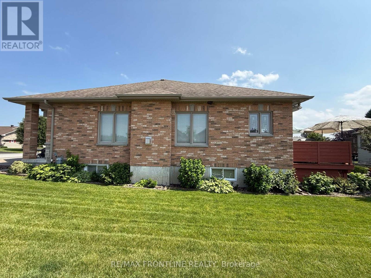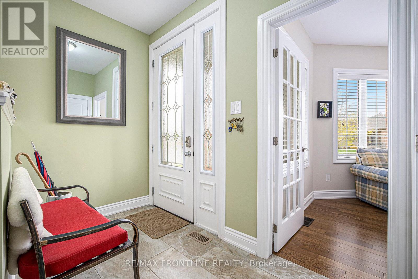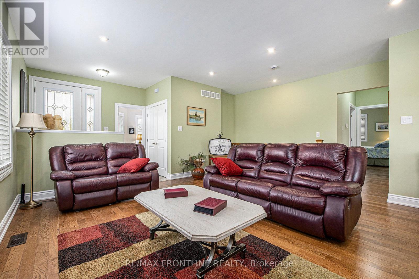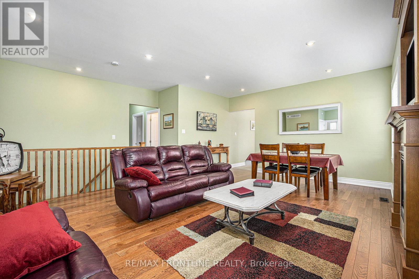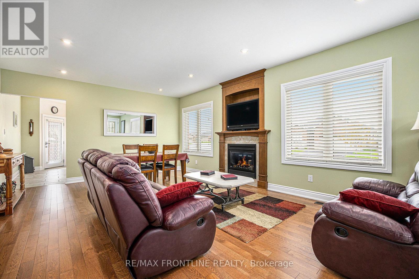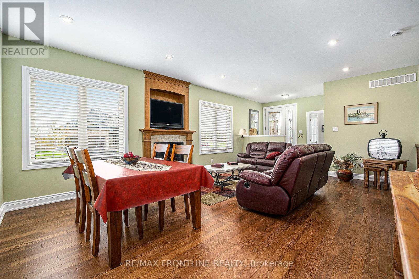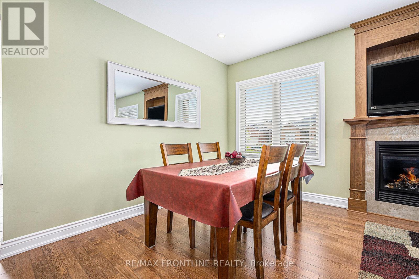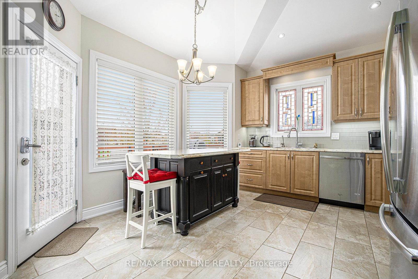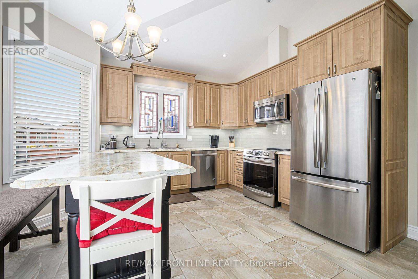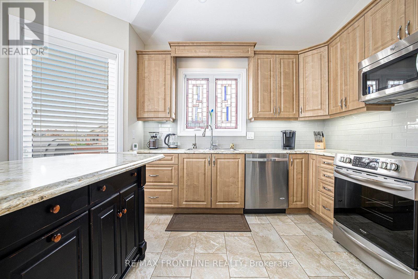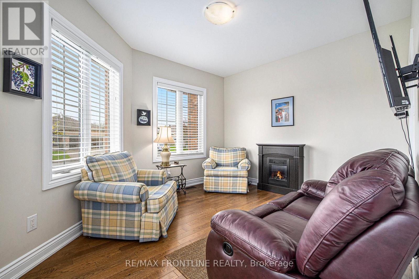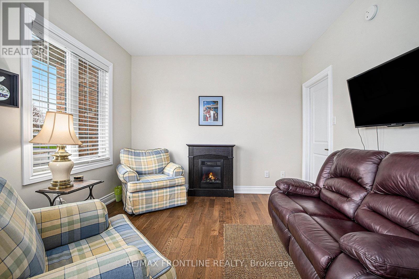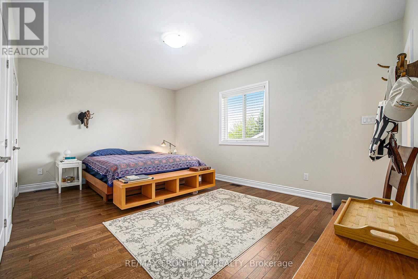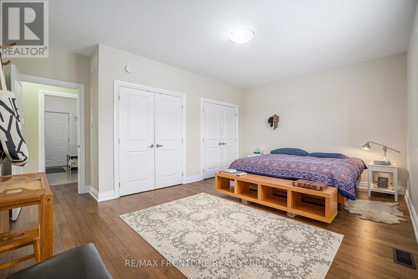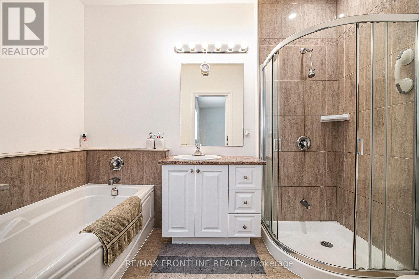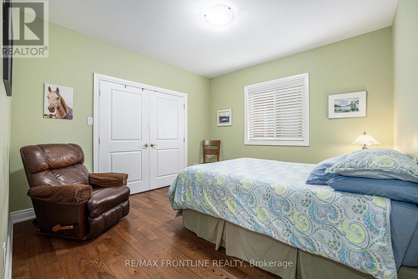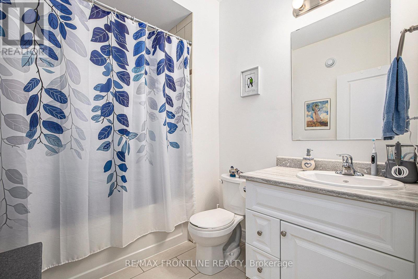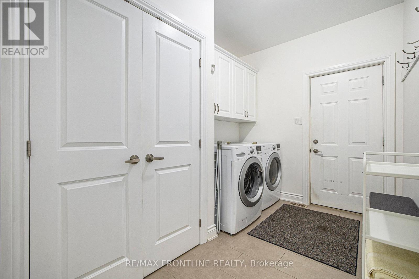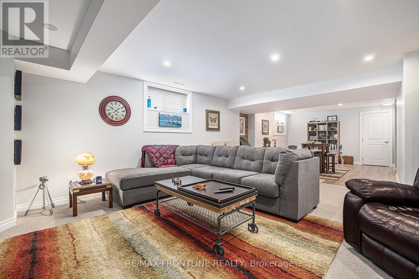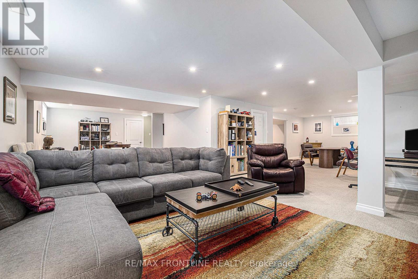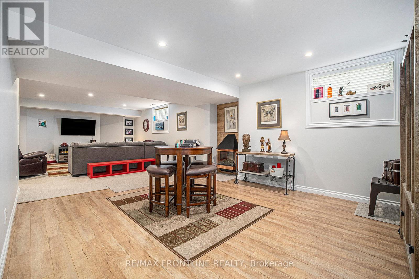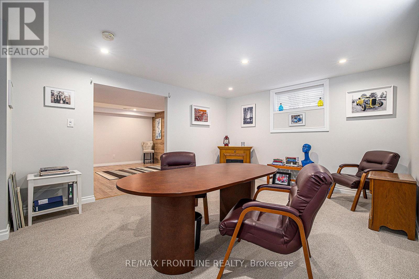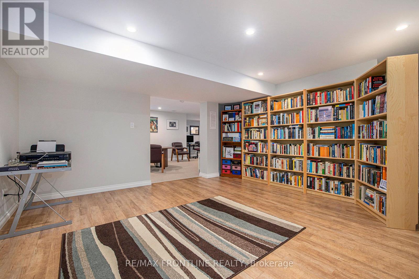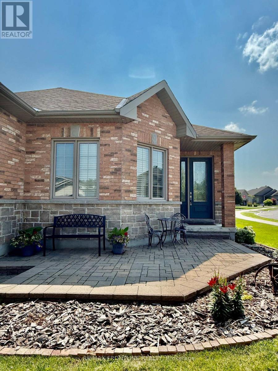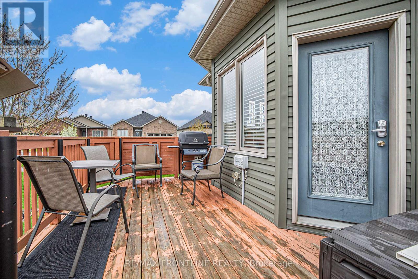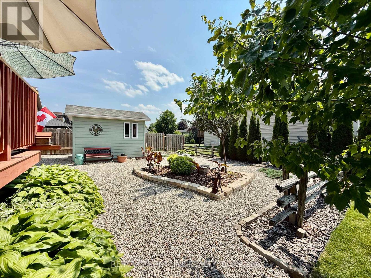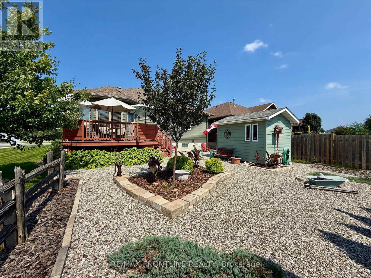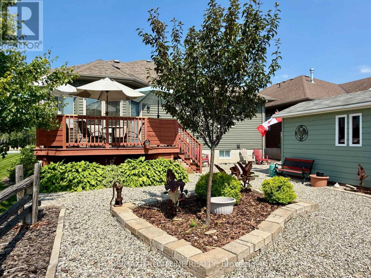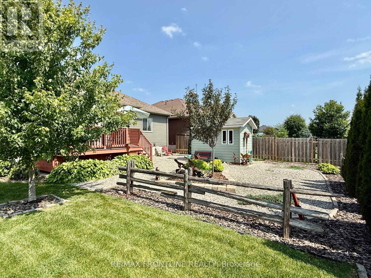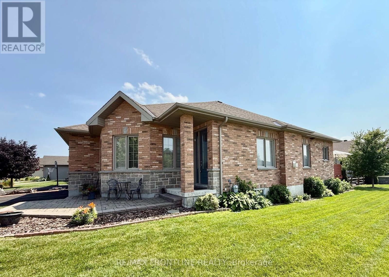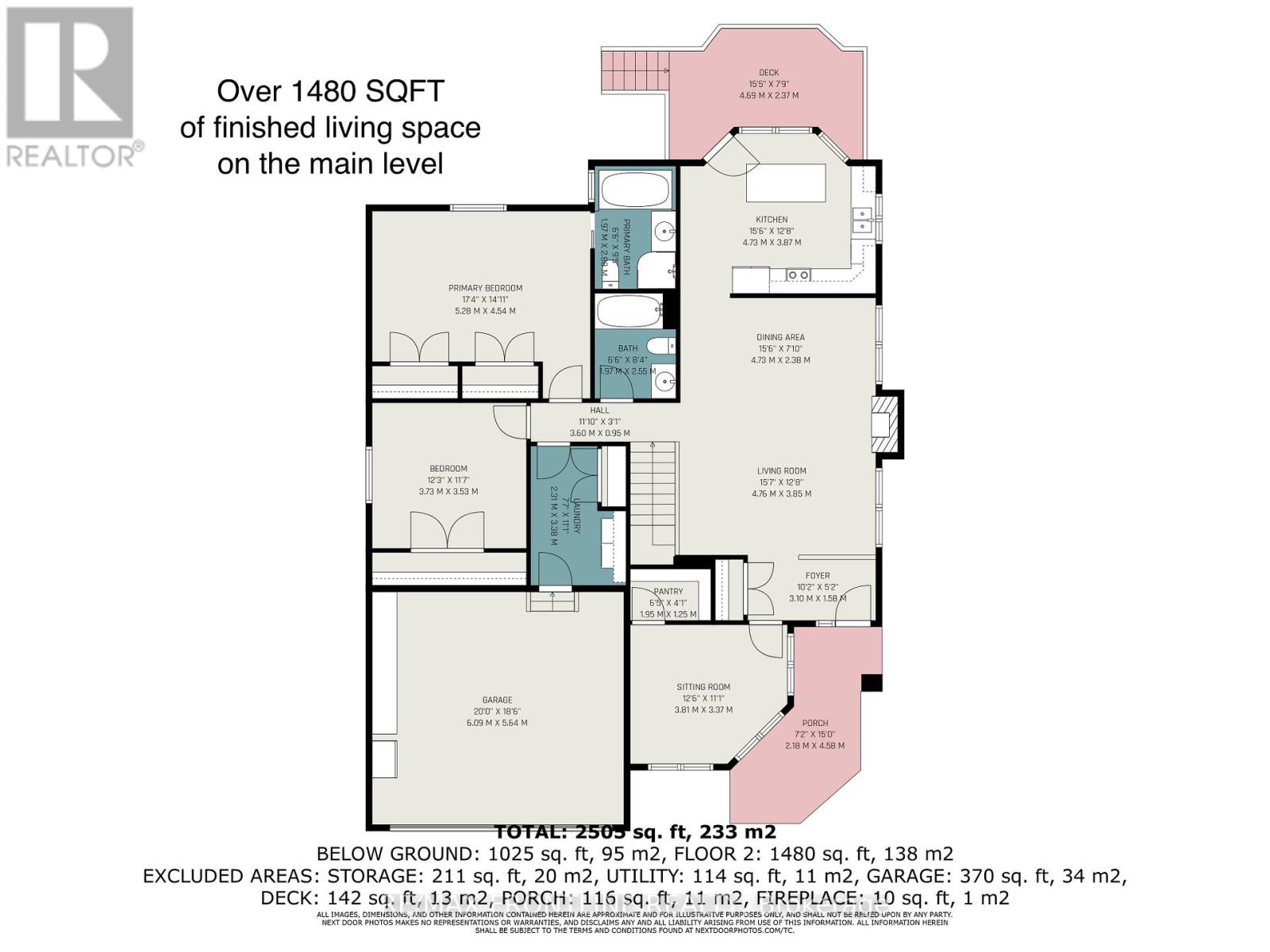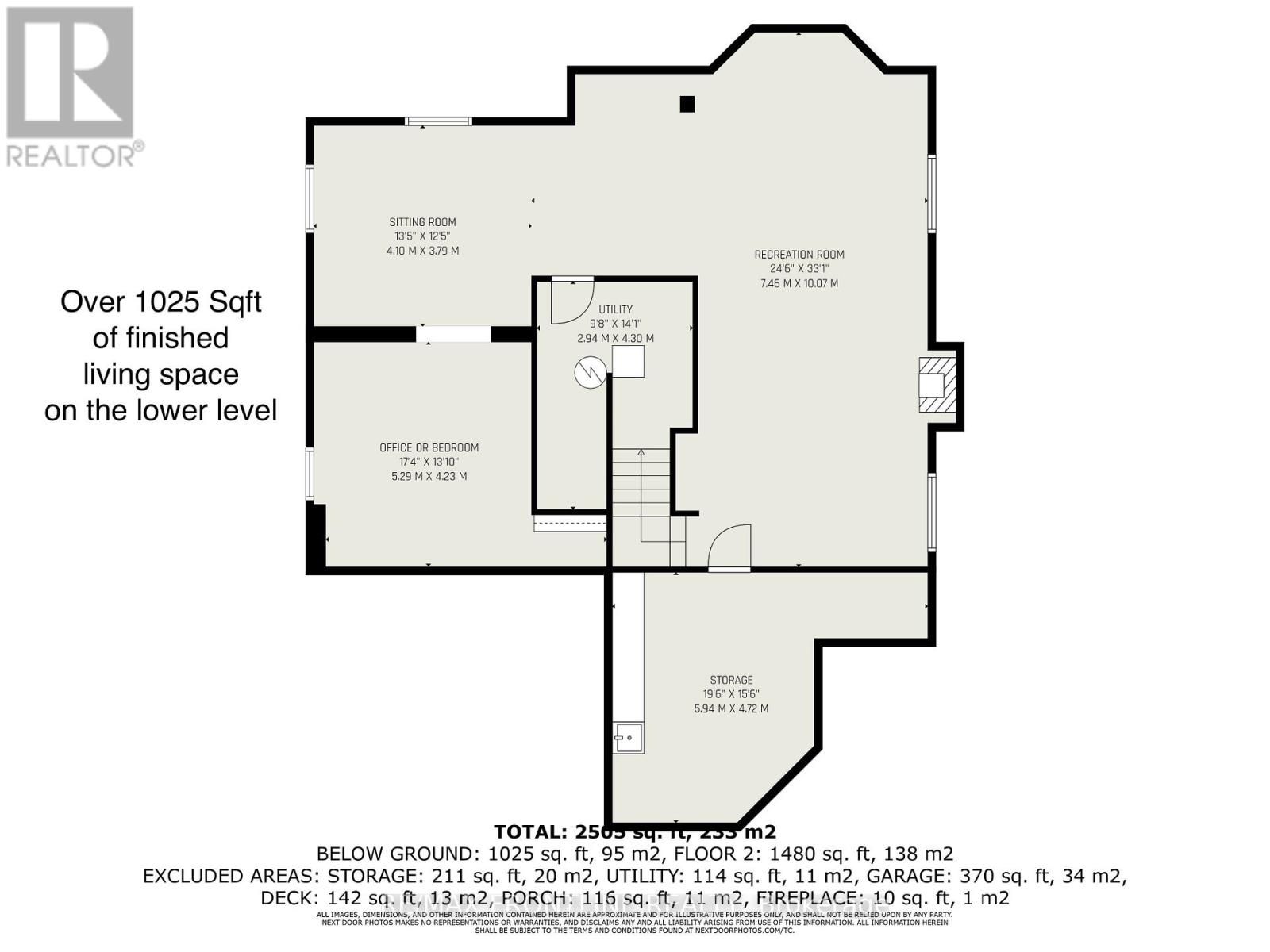4 Bedroom
2 Bathroom
1,100 - 1,500 ft2
Bungalow
Fireplace
Central Air Conditioning
Forced Air
$759,600
Welcome to this inviting 3+1 bdrm, 2-bath bungalow with more than 2500 Sqft of living space in the most desirable community, Perthmore. The showstopper is undoubtedly its fabulous custom kitchen, featuring a stunning Amish island (not fixed to the floor & may be moved) with 4 bar-height chairs. The thoughtful design & quality craftsmanship throughout the kitchen create a warm & welcoming space that will inspire your culinary creativity. On the main level you will find a spacious living room with custom built gas fireplace, dining area, a lovely primary bedroom with oversized his and hers closets & 4pc ensuite, 2 additional bedrooms, the main 4 pc bath, & a convenient laundry room with direct access to the double attached garage. The finished lower level expands your living options with a cozy recreation room, dedicated office area or with the addition of barn style or french doors a lovely 4th bedroom if preferred, making it versatile for guests, growing families, or those needing a home office. You will appreciate the ample storage throughout this home. There is also a roughed-in 3-piece bathroom & utility sink, ready for your finishing design and touches, currently used for storage. All furniture is negotiable. The home's quality build is evident throughout, with attention to detail & superior materials ensuring comfort & durability for years to come. Step outside to discover the generous sized landscaped outdoor space with sprinkler system & a quality built garden shed. Whether you're hosting summer barbecues or enjoying quiet morning coffees while watching the birds in the bird feeder, this outdoor area adds significant value to your everyday living. Sod & privacy fencing could easily be added to transform the backyard into your private oasis if desired. The neighbourhood offers the perfect balance of small-town charm with all the convenient amenities nearby. Perth's historic downtown, with its boutique shops, & fabulous restaurants are just minutes away. (id:43934)
Property Details
|
MLS® Number
|
X12338678 |
|
Property Type
|
Single Family |
|
Community Name
|
907 - Perth |
|
Community Features
|
School Bus |
|
Parking Space Total
|
3 |
|
Structure
|
Shed |
Building
|
Bathroom Total
|
2 |
|
Bedrooms Above Ground
|
3 |
|
Bedrooms Below Ground
|
1 |
|
Bedrooms Total
|
4 |
|
Amenities
|
Fireplace(s) |
|
Appliances
|
Garage Door Opener Remote(s), Water Heater, Dishwasher, Dryer, Garage Door Opener, Stove, Washer, Refrigerator |
|
Architectural Style
|
Bungalow |
|
Basement Development
|
Finished |
|
Basement Type
|
N/a (finished) |
|
Construction Style Attachment
|
Detached |
|
Cooling Type
|
Central Air Conditioning |
|
Exterior Finish
|
Brick |
|
Fireplace Present
|
Yes |
|
Fireplace Total
|
1 |
|
Foundation Type
|
Poured Concrete |
|
Heating Fuel
|
Natural Gas |
|
Heating Type
|
Forced Air |
|
Stories Total
|
1 |
|
Size Interior
|
1,100 - 1,500 Ft2 |
|
Type
|
House |
|
Utility Water
|
Municipal Water |
Parking
Land
|
Acreage
|
No |
|
Sewer
|
Sanitary Sewer |
|
Size Depth
|
108 Ft |
|
Size Frontage
|
52 Ft ,4 In |
|
Size Irregular
|
52.4 X 108 Ft |
|
Size Total Text
|
52.4 X 108 Ft |
|
Zoning Description
|
Residential |
Rooms
| Level |
Type |
Length |
Width |
Dimensions |
|
Basement |
Recreational, Games Room |
7.46 m |
10.07 m |
7.46 m x 10.07 m |
|
Basement |
Sitting Room |
4.1 m |
3.79 m |
4.1 m x 3.79 m |
|
Basement |
Bedroom 4 |
5.29 m |
4.23 m |
5.29 m x 4.23 m |
|
Basement |
Other |
5.94 m |
4.72 m |
5.94 m x 4.72 m |
|
Basement |
Utility Room |
2.94 m |
4.3 m |
2.94 m x 4.3 m |
|
Main Level |
Foyer |
3.1 m |
1.58 m |
3.1 m x 1.58 m |
|
Main Level |
Laundry Room |
2.31 m |
3.38 m |
2.31 m x 3.38 m |
|
Main Level |
Bedroom 3 |
3.81 m |
3.37 m |
3.81 m x 3.37 m |
|
Main Level |
Pantry |
1.95 m |
1.25 m |
1.95 m x 1.25 m |
|
Main Level |
Living Room |
4.76 m |
3.85 m |
4.76 m x 3.85 m |
|
Main Level |
Dining Room |
4.73 m |
2.38 m |
4.73 m x 2.38 m |
|
Main Level |
Kitchen |
4.73 m |
3.87 m |
4.73 m x 3.87 m |
|
Main Level |
Bathroom |
1.97 m |
2.55 m |
1.97 m x 2.55 m |
|
Main Level |
Primary Bedroom |
5.28 m |
4.54 m |
5.28 m x 4.54 m |
|
Main Level |
Bathroom |
1.97 m |
2.88 m |
1.97 m x 2.88 m |
|
Main Level |
Bedroom 2 |
3.73 m |
3.53 m |
3.73 m x 3.53 m |
Utilities
|
Cable
|
Available |
|
Electricity
|
Installed |
|
Sewer
|
Installed |
https://www.realtor.ca/real-estate/28720720/50-perthmore-street-perth-907-perth

