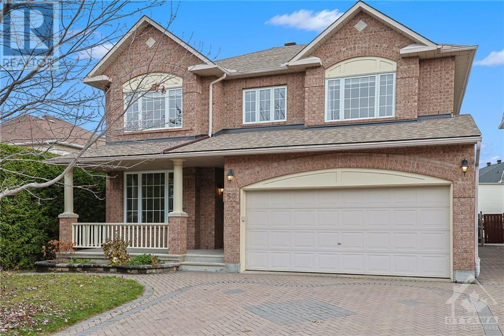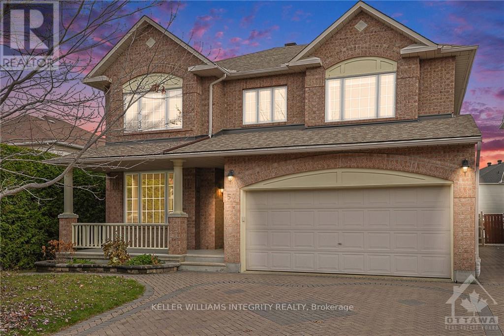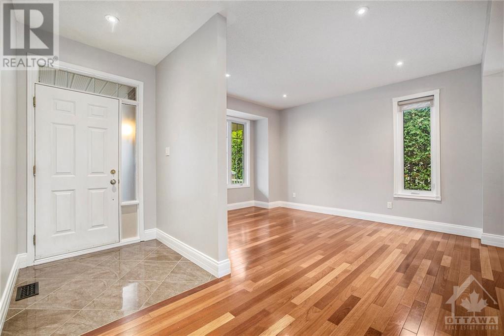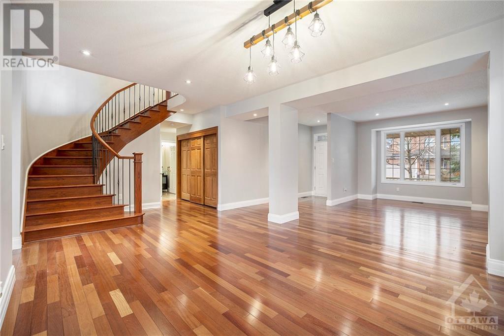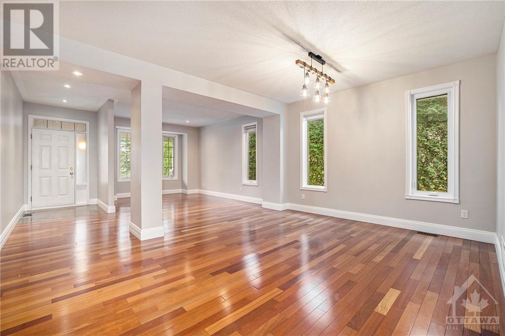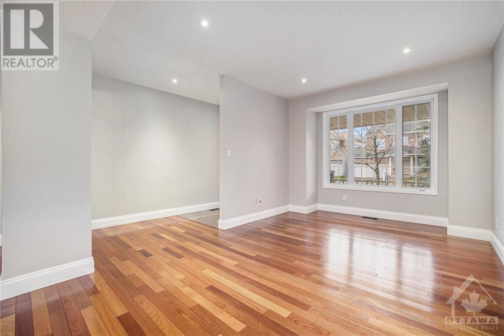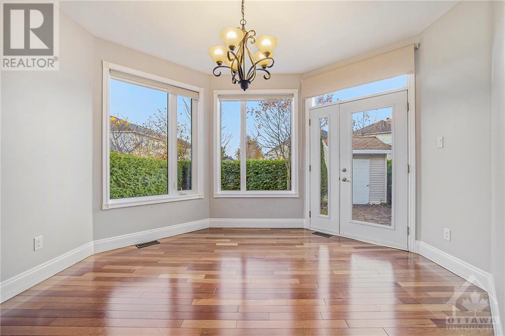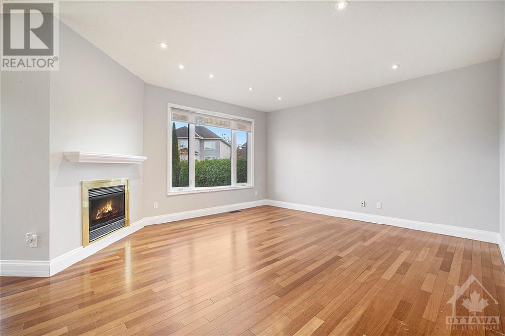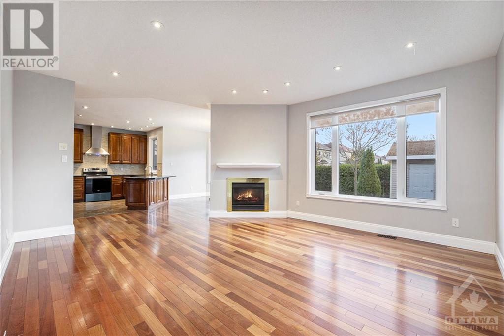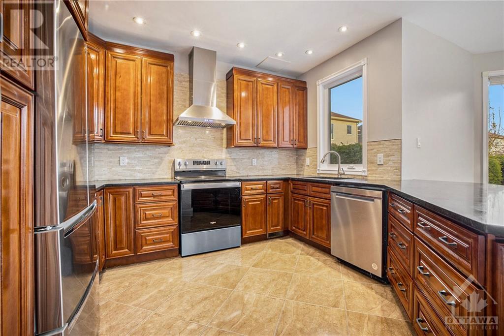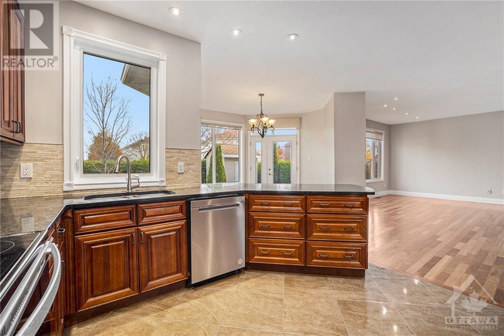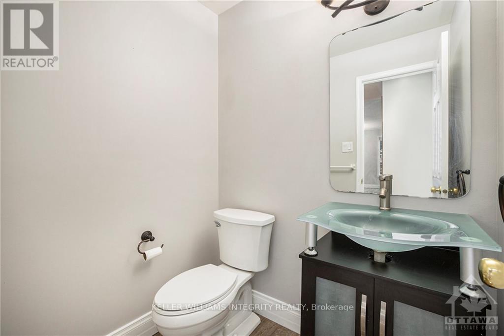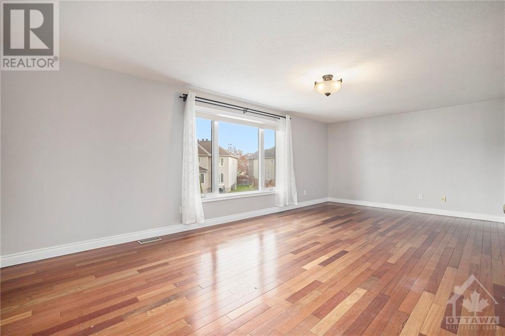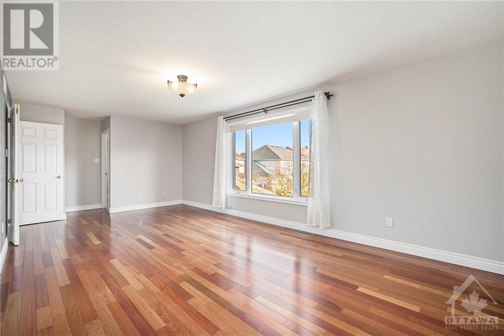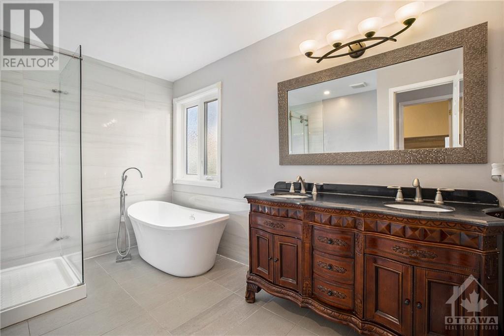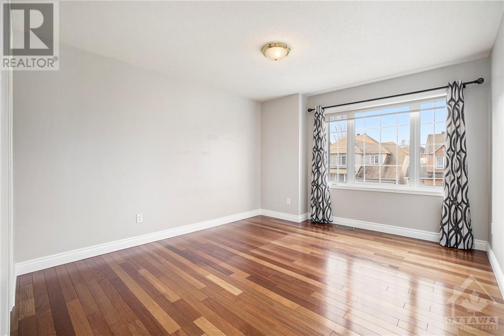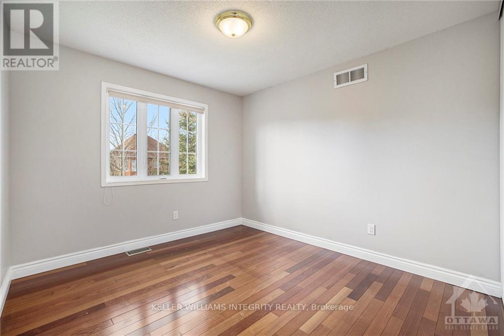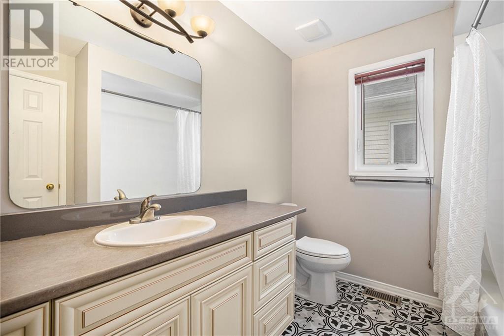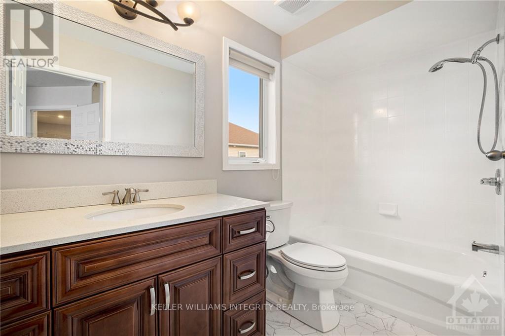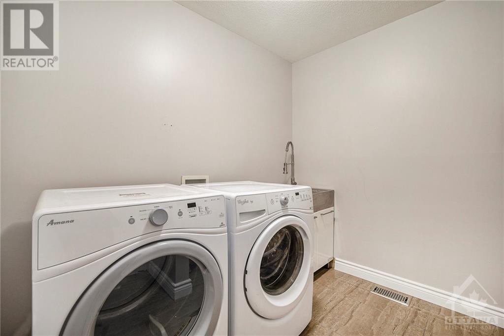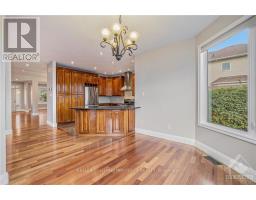4 Bedroom
5 Bathroom
Fireplace
Central Air Conditioning
Forced Air
$2,900 Monthly
Welcome to this inviting single-family home in Morgan's Grant—a sought-after, family-oriented neighborhood offering excellent schools, parks, and easy access to the South March Highlands Conservation Forest. This beautifully landscaped property, front to back, features a spacious double-car garage and has been meticulously maintained by its homeowners with thoughtful upgrades over the years. Inside, rich Brazilian cherry wood floors grace both the main and upper levels, creating a warm and timeless appeal. The main floor’s open-concept layout includes a stylish kitchen with cherry cabinetry and sleek pearl-black stone countertops, seamlessly connecting to the living area—ideal for entertaining. On the second level, three generous bedrooms await, along with a stunning primary suite featuring a walk-in closet and a luxurious four-piece ensuite bath. Please note that the BASEMENT is EXCLUDED from the leased space and is not available for tenant use. Check attached Schedule B for more info, Flooring: Tile, Deposit: 6000, Flooring: Hardwood, Flooring: Laminate (id:43934)
Property Details
|
MLS® Number
|
X10419188 |
|
Property Type
|
Single Family |
|
Neigbourhood
|
Morgans Grant |
|
Community Name
|
9008 - Kanata - Morgan's Grant/South March |
|
Amenities Near By
|
Public Transit, Park |
|
Parking Space Total
|
4 |
Building
|
Bathroom Total
|
5 |
|
Bedrooms Above Ground
|
4 |
|
Bedrooms Total
|
4 |
|
Amenities
|
Fireplace(s) |
|
Appliances
|
Dishwasher, Dryer, Hood Fan, Refrigerator, Stove, Washer |
|
Basement Development
|
Finished |
|
Basement Type
|
Full (finished) |
|
Construction Style Attachment
|
Detached |
|
Cooling Type
|
Central Air Conditioning |
|
Exterior Finish
|
Brick |
|
Fireplace Present
|
Yes |
|
Fireplace Total
|
1 |
|
Heating Fuel
|
Natural Gas |
|
Heating Type
|
Forced Air |
|
Stories Total
|
2 |
|
Type
|
House |
|
Utility Water
|
Municipal Water |
Parking
Land
|
Acreage
|
No |
|
Fence Type
|
Fenced Yard |
|
Land Amenities
|
Public Transit, Park |
|
Sewer
|
Sanitary Sewer |
|
Size Depth
|
104 Ft ,11 In |
|
Size Frontage
|
43 Ft ,7 In |
|
Size Irregular
|
43.64 X 104.99 Ft ; 0 |
|
Size Total Text
|
43.64 X 104.99 Ft ; 0 |
|
Zoning Description
|
Residential |
Rooms
| Level |
Type |
Length |
Width |
Dimensions |
|
Second Level |
Bathroom |
|
|
Measurements not available |
|
Second Level |
Bedroom |
3.04 m |
3.3 m |
3.04 m x 3.3 m |
|
Second Level |
Bathroom |
|
|
Measurements not available |
|
Second Level |
Bedroom |
3.5 m |
4.01 m |
3.5 m x 4.01 m |
|
Second Level |
Primary Bedroom |
6.7 m |
3.65 m |
6.7 m x 3.65 m |
|
Second Level |
Bathroom |
|
|
Measurements not available |
|
Second Level |
Bedroom |
3.42 m |
4.87 m |
3.42 m x 4.87 m |
|
Lower Level |
Bathroom |
|
|
Measurements not available |
|
Lower Level |
Other |
|
|
Measurements not available |
|
Lower Level |
Recreational, Games Room |
10.79 m |
4.92 m |
10.79 m x 4.92 m |
|
Main Level |
Foyer |
|
|
Measurements not available |
|
Main Level |
Living Room |
3.45 m |
4.87 m |
3.45 m x 4.87 m |
|
Main Level |
Dining Room |
3.55 m |
4.01 m |
3.55 m x 4.01 m |
|
Main Level |
Kitchen |
4.8 m |
3.65 m |
4.8 m x 3.65 m |
|
Main Level |
Dining Room |
4.01 m |
2.99 m |
4.01 m x 2.99 m |
|
Main Level |
Family Room |
5.33 m |
4.72 m |
5.33 m x 4.72 m |
|
Main Level |
Bathroom |
|
|
Measurements not available |
|
Main Level |
Laundry Room |
|
|
Measurements not available |
https://www.realtor.ca/real-estate/27628126/50-laxford-drive-ottawa-9008-kanata-morgans-grantsouth-march

