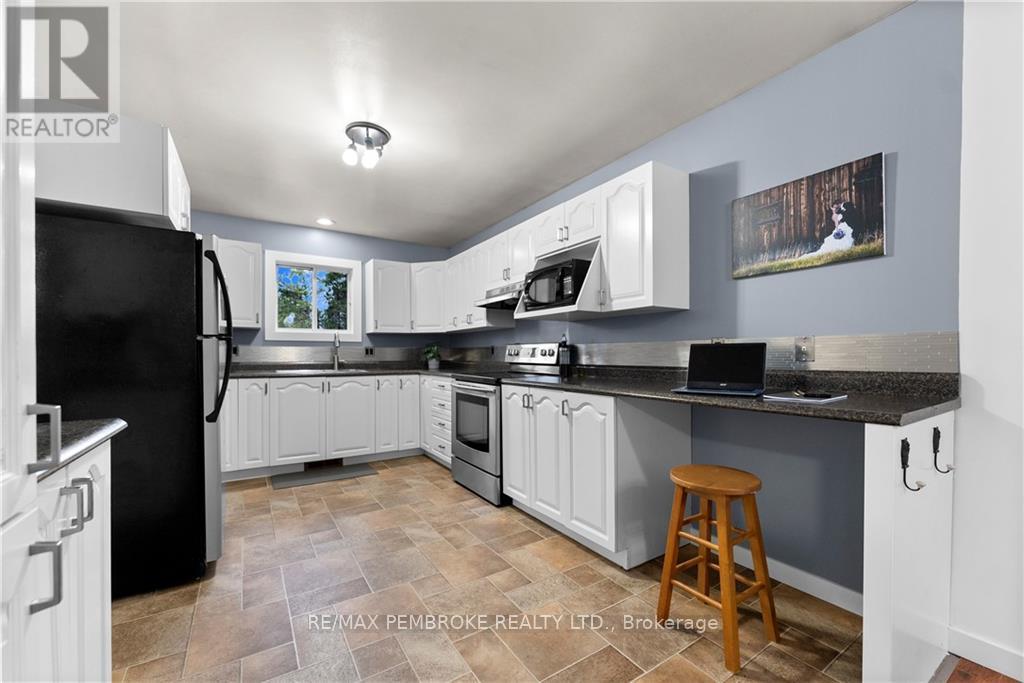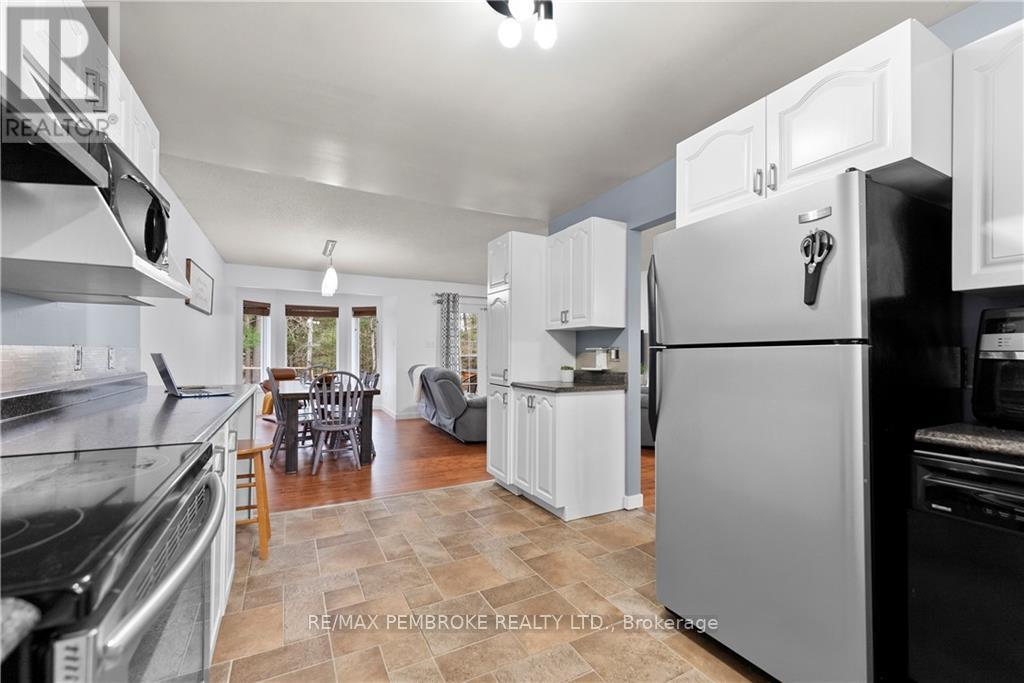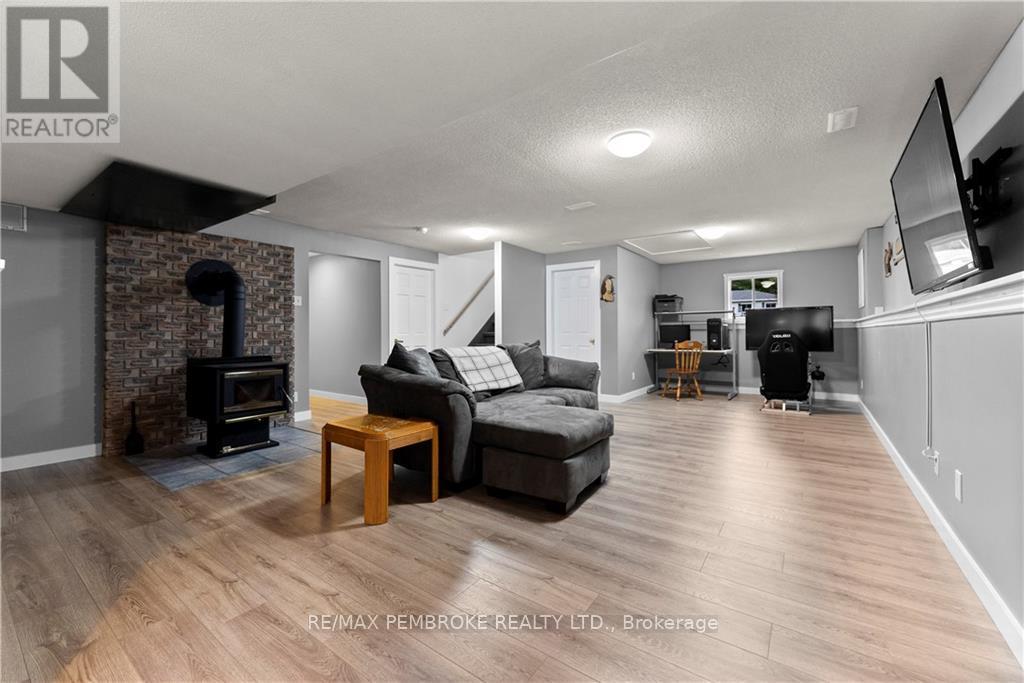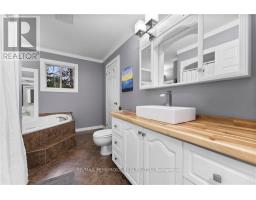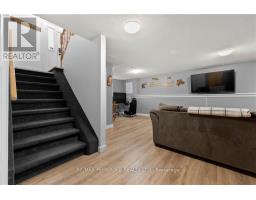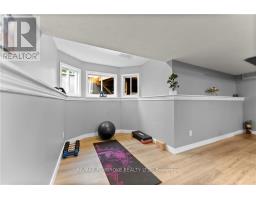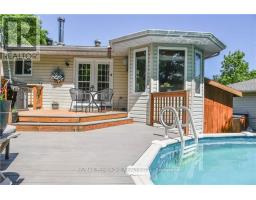50 Jamie Crescent Petawawa, Ontario K8H 3N2
$539,900
Flooring: Mixed, This inviting hi-ranch home is situated on a generous corner lot in the heart of Petawawa. Surrounded by lush trees, outdoor living is a delight with an above-ground pool, and a spacious deck for outdoor gatherings. The heated and insulated 3-car garage is perfect for a workshop and/or extra storage space. Inside, the open-concept kitchen and dining room create an inviting space for entertaining guests or enjoying family meals. The main level features a spacious primary bedroom with a convenient cheater ensuite, walk-in closet, and/or home office. The lower level includes a cozy wood stove that adds warmth and charm to the large rec room. Additional full bathroom and bedroom on the lower level as well. Don't miss out on the opportunity to make this great property your home sweet home. 24 hour irrevocable on all offers.\r\nHOUSE ROOF IS 6 YEARS OLD, GARAGE 2 YEARS (id:43934)
Property Details
| MLS® Number | X9515507 |
| Property Type | Single Family |
| Neigbourhood | Carla St |
| Community Name | 520 - Petawawa |
| Features | Level |
| ParkingSpaceTotal | 10 |
| PoolType | Above Ground Pool |
| Structure | Deck |
Building
| BathroomTotal | 2 |
| BedroomsAboveGround | 2 |
| BedroomsBelowGround | 1 |
| BedroomsTotal | 3 |
| Amenities | Fireplace(s) |
| Appliances | Water Heater, Dishwasher, Dryer, Hood Fan, Refrigerator, Stove, Washer |
| BasementDevelopment | Finished |
| BasementType | Full (finished) |
| ConstructionStyleAttachment | Detached |
| CoolingType | Central Air Conditioning |
| ExteriorFinish | Brick, Vinyl Siding |
| FireplacePresent | Yes |
| FireplaceTotal | 1 |
| FoundationType | Block |
| HeatingFuel | Natural Gas |
| HeatingType | Forced Air |
| Type | House |
| UtilityWater | Municipal Water |
Parking
| Detached Garage |
Land
| Acreage | No |
| FenceType | Fenced Yard |
| Sewer | Septic System |
| SizeDepth | 209 Ft ,11 In |
| SizeFrontage | 149 Ft ,3 In |
| SizeIrregular | 149.28 X 209.97 Ft ; 0 |
| SizeTotalText | 149.28 X 209.97 Ft ; 0 |
| ZoningDescription | Residential |
Rooms
| Level | Type | Length | Width | Dimensions |
|---|---|---|---|---|
| Lower Level | Family Room | 8.53 m | 5.48 m | 8.53 m x 5.48 m |
| Lower Level | Other | 4.87 m | 3.65 m | 4.87 m x 3.65 m |
| Lower Level | Bathroom | 2.74 m | 2.59 m | 2.74 m x 2.59 m |
| Lower Level | Bedroom | 3.65 m | 5.18 m | 3.65 m x 5.18 m |
| Lower Level | Laundry Room | 3.65 m | 3.04 m | 3.65 m x 3.04 m |
| Main Level | Dining Room | 5.48 m | 2.43 m | 5.48 m x 2.43 m |
| Main Level | Living Room | 3.96 m | 3.35 m | 3.96 m x 3.35 m |
| Main Level | Primary Bedroom | 4.87 m | 3.35 m | 4.87 m x 3.35 m |
| Main Level | Bedroom | 3.35 m | 3.04 m | 3.35 m x 3.04 m |
| Main Level | Kitchen | 4.26 m | 3.04 m | 4.26 m x 3.04 m |
| Main Level | Bathroom | 3.65 m | 2.43 m | 3.65 m x 2.43 m |
Utilities
| DSL* | Available |
https://www.realtor.ca/real-estate/26794252/50-jamie-crescent-petawawa-520-petawawa-520-petawawa
Interested?
Contact us for more information







