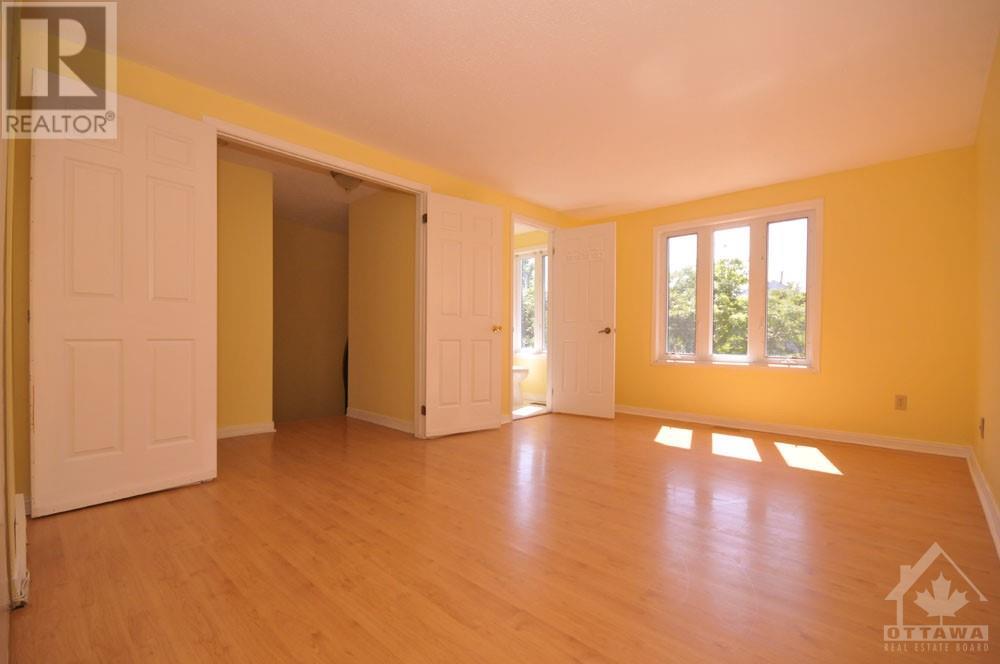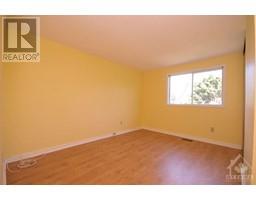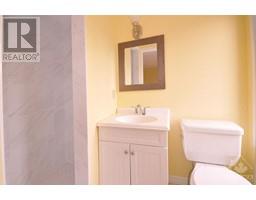50 Fireside Crescent Ottawa, Ontario K1T 1Z4
4 Bedroom
4 Bathroom
Central Air Conditioning
Forced Air
$635,000
Priced to sale.Affordable single in fantastic Greenboro location! Very quiet street. Close to Park/shopping/schools/easy access to downtown, yet enjoys a tranquil setting. Large living and dining room. Nice layout with eat-in kitchen, master w/ ensuite bath. This home offering lots of space with a bonus of 2 extra bedrooms and full bath in basement. Pergo flooring in main & 2nd level. Fully fenced backyard. House is rented for 3075.00/month+utilities until May 30 2025. (id:43934)
Property Details
| MLS® Number | 1412090 |
| Property Type | Single Family |
| Neigbourhood | Hunt Club Park/Greenboro |
| Features | Automatic Garage Door Opener |
| ParkingSpaceTotal | 2 |
Building
| BathroomTotal | 4 |
| BedroomsAboveGround | 3 |
| BedroomsBelowGround | 1 |
| BedroomsTotal | 4 |
| Appliances | Refrigerator, Dishwasher, Dryer, Hood Fan, Stove, Washer |
| BasementDevelopment | Finished |
| BasementType | Full (finished) |
| ConstructedDate | 1984 |
| ConstructionStyleAttachment | Detached |
| CoolingType | Central Air Conditioning |
| ExteriorFinish | Brick |
| FireProtection | Smoke Detectors |
| FlooringType | Laminate, Tile |
| FoundationType | Poured Concrete |
| HalfBathTotal | 1 |
| HeatingFuel | Natural Gas |
| HeatingType | Forced Air |
| StoriesTotal | 2 |
| Type | House |
| UtilityWater | Municipal Water |
Parking
| Attached Garage |
Land
| Acreage | No |
| Sewer | Municipal Sewage System |
| SizeDepth | 102 Ft |
| SizeFrontage | 25 Ft ,3 In |
| SizeIrregular | 25.27 Ft X 101.97 Ft |
| SizeTotalText | 25.27 Ft X 101.97 Ft |
| ZoningDescription | Residential |
Rooms
| Level | Type | Length | Width | Dimensions |
|---|---|---|---|---|
| Second Level | Primary Bedroom | 15'8" x 11'2" | ||
| Second Level | Bedroom | 12'1" x 9'7" | ||
| Second Level | Bedroom | 11'6" x 10'0" | ||
| Second Level | 3pc Ensuite Bath | Measurements not available | ||
| Second Level | Full Bathroom | Measurements not available | ||
| Basement | Bedroom | 16'1" x 10'3" | ||
| Basement | Family Room | 20'0" x 9'0" | ||
| Basement | Laundry Room | Measurements not available | ||
| Basement | 3pc Bathroom | Measurements not available | ||
| Main Level | Dining Room | 12'0" x 10'8" | ||
| Main Level | Kitchen | 19'6" x 9'0" | ||
| Main Level | Living Room | 16'11" x 11'2" | ||
| Main Level | Eating Area | 9'0" x 8'0" | ||
| Main Level | Partial Bathroom | Measurements not available |
https://www.realtor.ca/real-estate/27422667/50-fireside-crescent-ottawa-hunt-club-parkgreenboro
Interested?
Contact us for more information









































