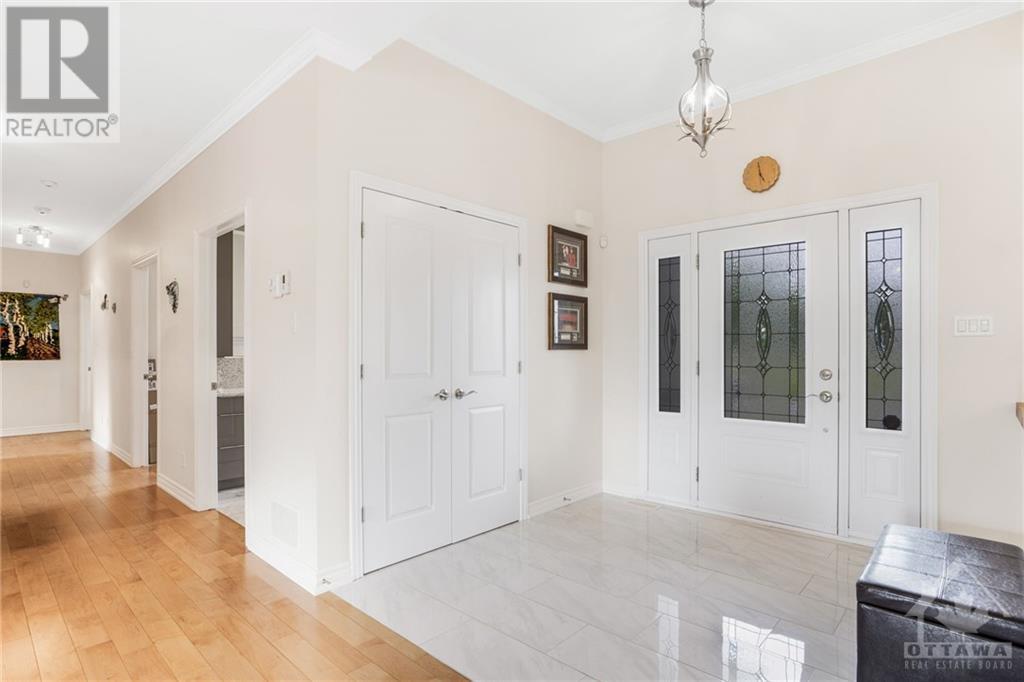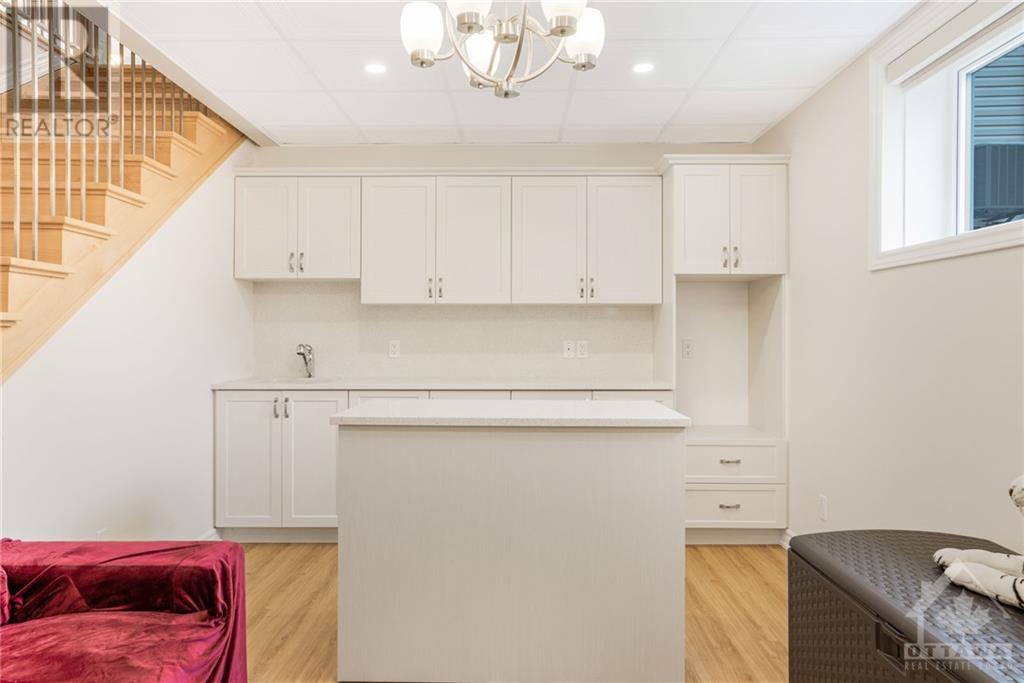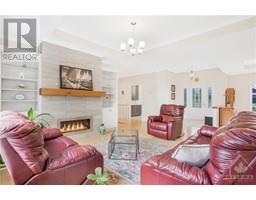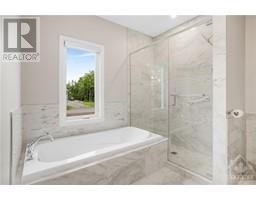6 Bedroom
3 Bathroom
Bungalow
Fireplace
Above Ground Pool
Central Air Conditioning
Forced Air, Radiant Heat
$1,265,000
Experience unparalleled luxury and sophistication at 50 De La Seigneurie, an exquisite bungalow situated in the prestigious Heritage Estate. This property offers refined living for the most discerning buyer. This bungalow boasts 6 spacious bedrooms and 3 modern bathrooms, providing ample space for comfortable living and entertaining. The kitchen is a culinary masterpiece, featuring granite countertops, a matching backsplash, and high-end Miele appliances. It is designed for both functionality and style. The property includes an oversized 2-car garage, offering convenient storage and additional space. Enjoy a prime location with a short walk to Sasha's Park and a 2-minute drive to the beach and boat launch, providing easy access to outdoor activities. The fully finished basement offers the potential for an in-law suite, perfect for multi-generational living or accommodating guests. This property represents a unique opportunity to own a home in one of the most sought-after communities. (id:43934)
Property Details
|
MLS® Number
|
1395392 |
|
Property Type
|
Single Family |
|
Neigbourhood
|
L’Orignal |
|
Amenities Near By
|
Golf Nearby, Recreation Nearby, Water Nearby |
|
Communication Type
|
Internet Access |
|
Community Features
|
Adult Oriented |
|
Parking Space Total
|
6 |
|
Pool Type
|
Above Ground Pool |
Building
|
Bathroom Total
|
3 |
|
Bedrooms Above Ground
|
3 |
|
Bedrooms Below Ground
|
3 |
|
Bedrooms Total
|
6 |
|
Appliances
|
Refrigerator, Oven - Built-in, Cooktop, Dishwasher, Dryer, Stove, Washer |
|
Architectural Style
|
Bungalow |
|
Basement Development
|
Finished |
|
Basement Type
|
Full (finished) |
|
Constructed Date
|
2017 |
|
Construction Style Attachment
|
Detached |
|
Cooling Type
|
Central Air Conditioning |
|
Exterior Finish
|
Stone |
|
Fireplace Present
|
Yes |
|
Fireplace Total
|
1 |
|
Flooring Type
|
Hardwood, Tile |
|
Foundation Type
|
Poured Concrete |
|
Heating Fuel
|
Natural Gas |
|
Heating Type
|
Forced Air, Radiant Heat |
|
Stories Total
|
1 |
|
Type
|
House |
|
Utility Water
|
Municipal Water |
Parking
Land
|
Acreage
|
No |
|
Land Amenities
|
Golf Nearby, Recreation Nearby, Water Nearby |
|
Sewer
|
Municipal Sewage System |
|
Size Depth
|
219 Ft |
|
Size Frontage
|
173 Ft |
|
Size Irregular
|
0.87 |
|
Size Total
|
0.87 Ac |
|
Size Total Text
|
0.87 Ac |
|
Zoning Description
|
Residential |
Rooms
| Level |
Type |
Length |
Width |
Dimensions |
|
Basement |
Bedroom |
|
|
11'11" x 11'4" |
|
Basement |
Bedroom |
|
|
14'1" x 13'11" |
|
Basement |
Bedroom |
|
|
13'7" x 9'4" |
|
Basement |
Recreation Room |
|
|
28'8" x 14'1" |
|
Basement |
Laundry Room |
|
|
12'0" x 7'11" |
|
Basement |
Utility Room |
|
|
26'0" x 5'0" |
|
Main Level |
Kitchen |
|
|
15'1" x 13'0" |
|
Main Level |
Living Room |
|
|
13'0" x 15'0" |
|
Main Level |
Den |
|
|
13'5" x 12'11" |
|
Main Level |
Dining Room |
|
|
13'3" x 15'0" |
|
Main Level |
Bedroom |
|
|
13'11" x 11'1" |
|
Main Level |
Bedroom |
|
|
13'11" x 10'9" |
|
Main Level |
Primary Bedroom |
|
|
13'9" x 15'1" |
|
Main Level |
4pc Bathroom |
|
|
13'11" x 6'6" |
|
Main Level |
3pc Ensuite Bath |
|
|
7'11" x 10'6" |
|
Main Level |
Workshop |
|
|
24'9" x 32'9" |
Utilities
https://www.realtor.ca/real-estate/27045125/50-de-la-seigneurie-street-lorignal-lorignal





























































