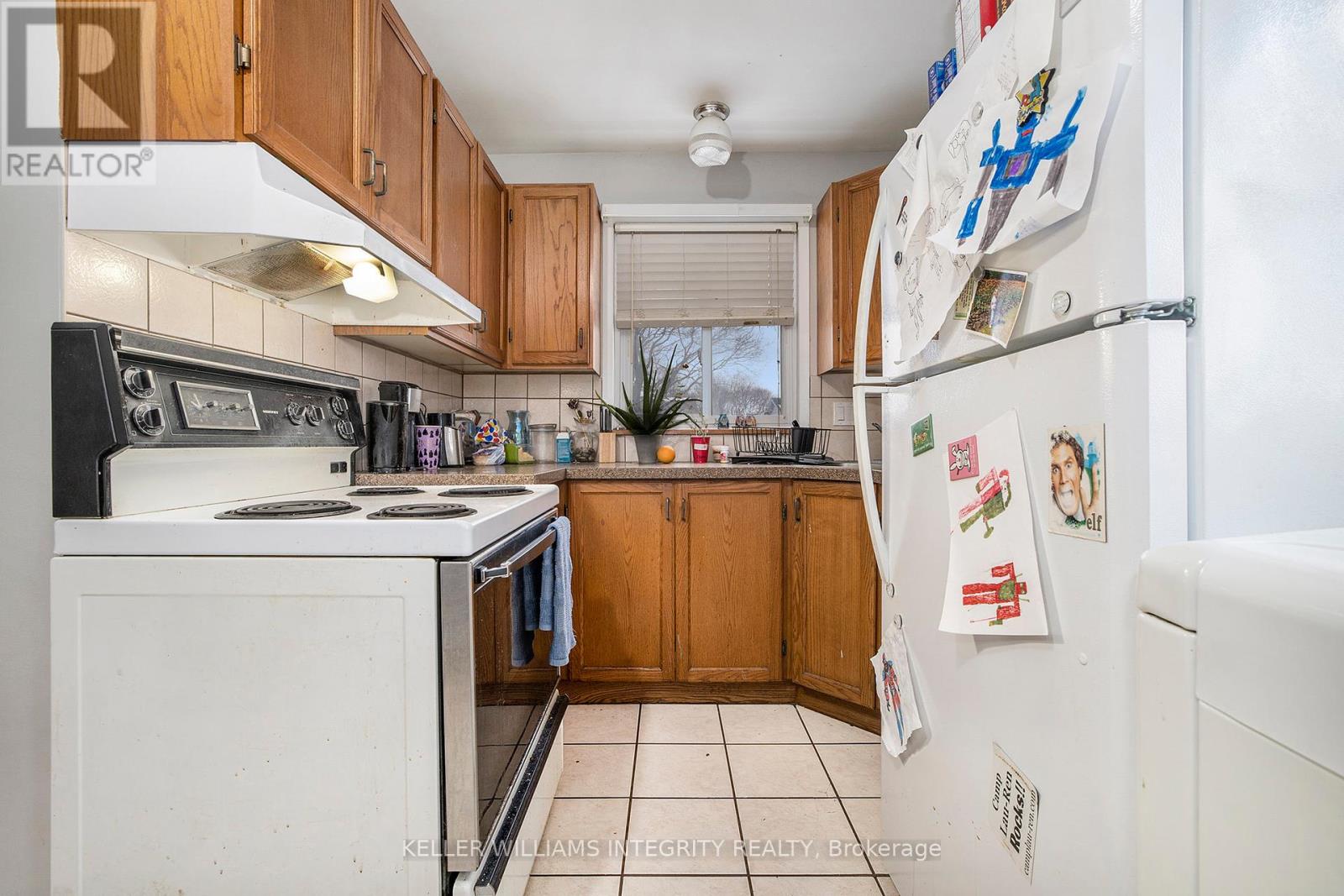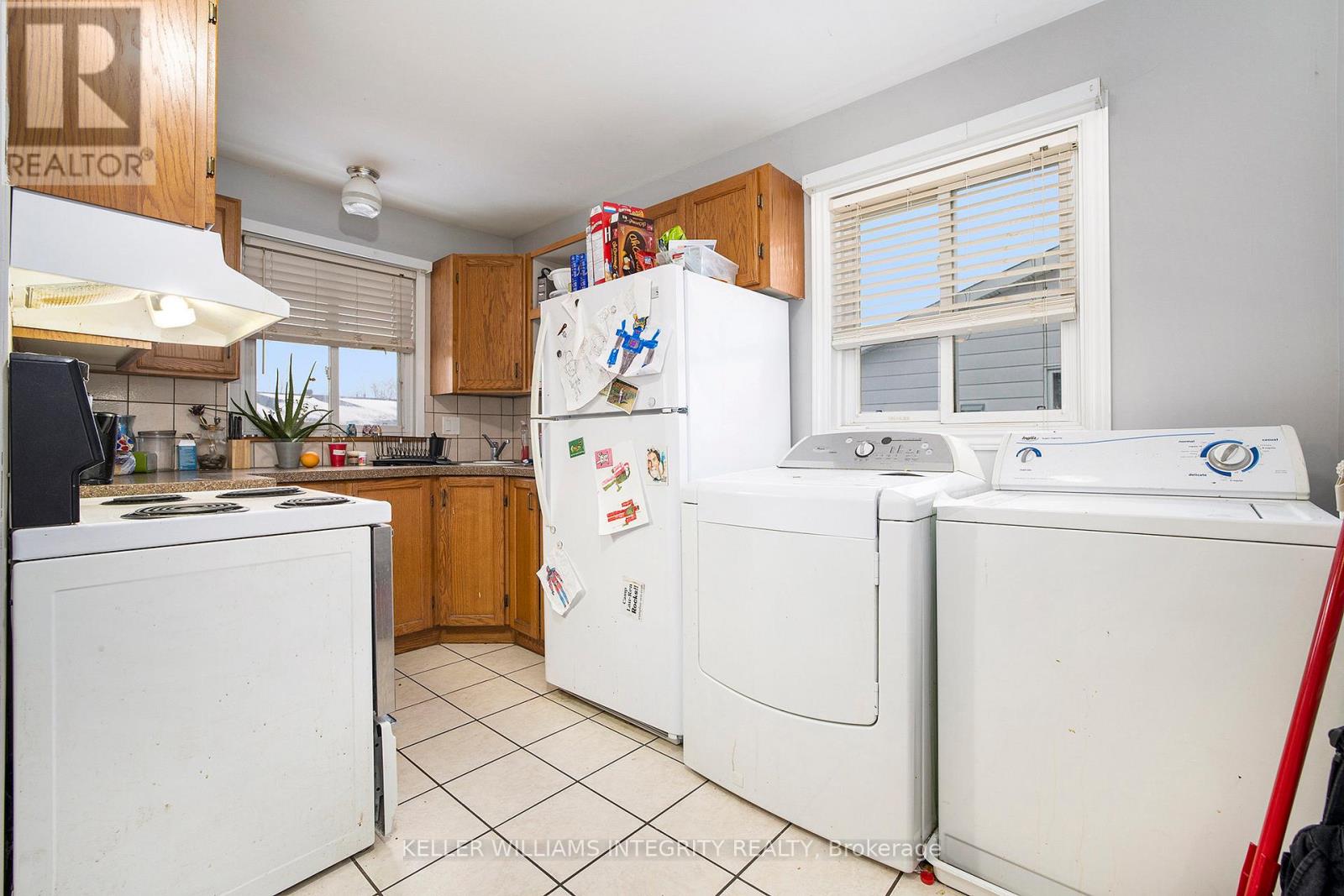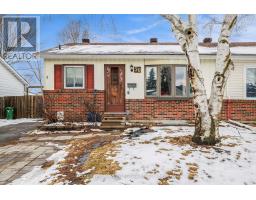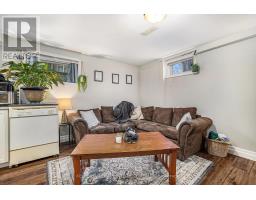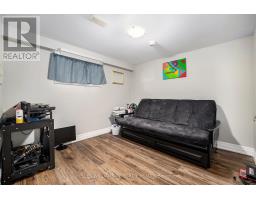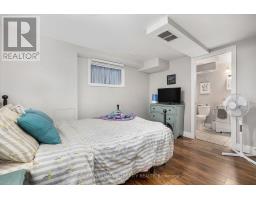5 Bedroom
2 Bathroom
Bungalow
Fireplace
Central Air Conditioning
Forced Air
$599,000
Turnkey Investment Opportunity - Semi-Detached Bungalow with SDU! Attention investors! Welcome to 50 Binscarth, a fully tenanted semi-detached bungalow with a legal secondary dwelling unit (SDU) in the basement, generating an impressive $48,000+ in gross annual income and a 6.7% CAP rate! This is a fantastic opportunity to own a cash-flowing property in a prime Kanata location. Located in Glen Cairn, this property is nestled between the amenities of Terry Fox Drive and Eagleson Road, offering easy access to shopping, dining, transit, and top-rated schools. Tenants will love the proximity to parks and green spaces, making this an ideal rental for families and professionals alike.This well-maintained home features two separate units, each with spacious living areas, functional kitchens, and comfortable bedrooms. With both units fully rented, this is a true turnkey investment with strong rental demand. Don't miss this chance to add a high-yield, fully leased property to your portfolio or live in one unit and rent out the other! Contact us today for more details or to schedule a viewing. (id:43934)
Property Details
|
MLS® Number
|
X12054566 |
|
Property Type
|
Single Family |
|
Community Name
|
9003 - Kanata - Glencairn/Hazeldean |
|
Parking Space Total
|
4 |
Building
|
Bathroom Total
|
2 |
|
Bedrooms Above Ground
|
3 |
|
Bedrooms Below Ground
|
2 |
|
Bedrooms Total
|
5 |
|
Appliances
|
Water Heater, Dryer, Hood Fan, Two Stoves, Two Washers, Refrigerator |
|
Architectural Style
|
Bungalow |
|
Basement Type
|
Full |
|
Construction Style Attachment
|
Semi-detached |
|
Cooling Type
|
Central Air Conditioning |
|
Exterior Finish
|
Brick, Vinyl Siding |
|
Fireplace Present
|
Yes |
|
Foundation Type
|
Concrete |
|
Heating Fuel
|
Natural Gas |
|
Heating Type
|
Forced Air |
|
Stories Total
|
1 |
|
Type
|
House |
|
Utility Water
|
Municipal Water |
Parking
Land
|
Acreage
|
No |
|
Sewer
|
Sanitary Sewer |
|
Size Depth
|
100 Ft |
|
Size Frontage
|
35 Ft |
|
Size Irregular
|
35 X 100 Ft |
|
Size Total Text
|
35 X 100 Ft |
Rooms
| Level |
Type |
Length |
Width |
Dimensions |
|
Basement |
Primary Bedroom |
3.76 m |
3.46 m |
3.76 m x 3.46 m |
|
Basement |
Bathroom |
2.44 m |
1.61 m |
2.44 m x 1.61 m |
|
Basement |
Laundry Room |
4.51 m |
1.42 m |
4.51 m x 1.42 m |
|
Basement |
Kitchen |
3.68 m |
4.71 m |
3.68 m x 4.71 m |
|
Basement |
Living Room |
2.19 m |
4.29 m |
2.19 m x 4.29 m |
|
Basement |
Bedroom |
2.48 m |
3.17 m |
2.48 m x 3.17 m |
|
Main Level |
Dining Room |
3.8 m |
2.75 m |
3.8 m x 2.75 m |
|
Main Level |
Kitchen |
3.64 m |
3.57 m |
3.64 m x 3.57 m |
|
Main Level |
Living Room |
3.8 m |
3.04 m |
3.8 m x 3.04 m |
|
Main Level |
Bedroom |
3.55 m |
2.46 m |
3.55 m x 2.46 m |
|
Main Level |
Primary Bedroom |
3.55 m |
4 m |
3.55 m x 4 m |
|
Main Level |
Bedroom 2 |
3.8 m |
2.98 m |
3.8 m x 2.98 m |
|
Main Level |
Bathroom |
2.82 m |
1.67 m |
2.82 m x 1.67 m |
https://www.realtor.ca/real-estate/28103090/50-binscarth-crescent-ottawa-9003-kanata-glencairnhazeldean




















