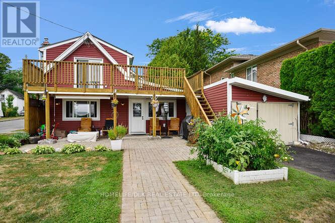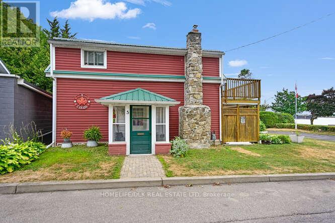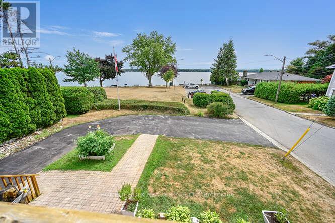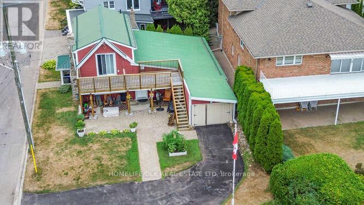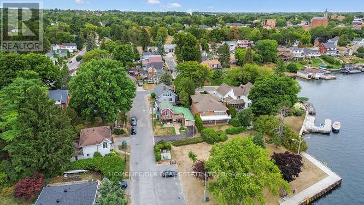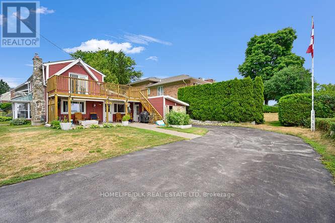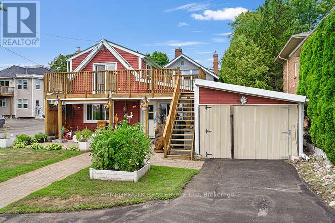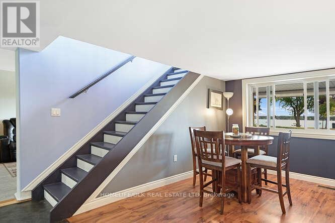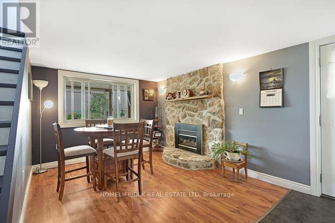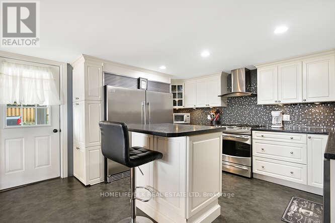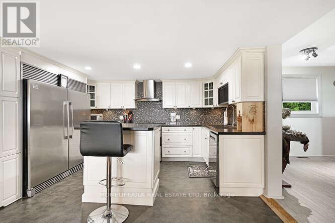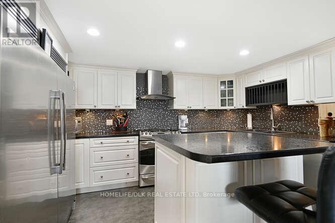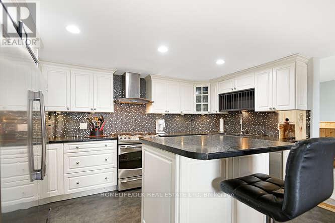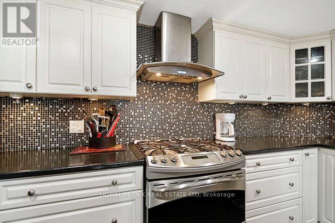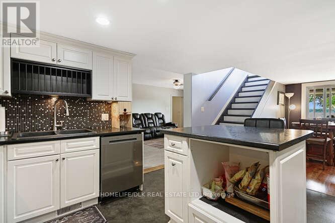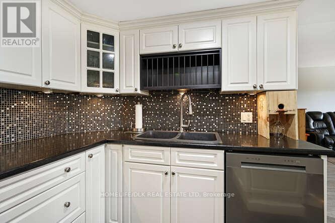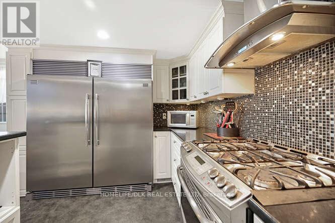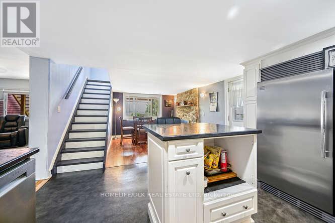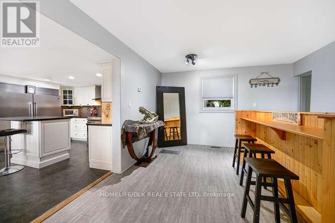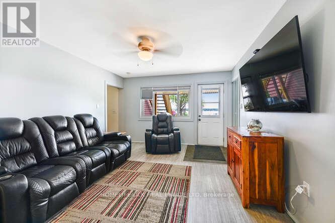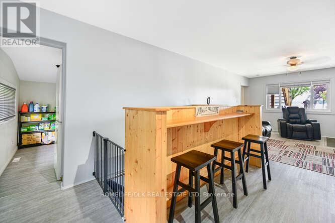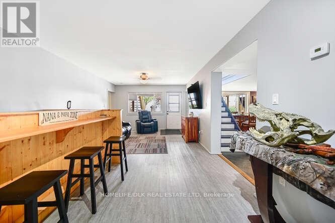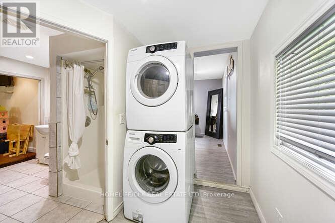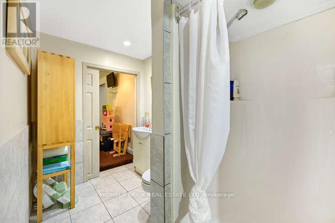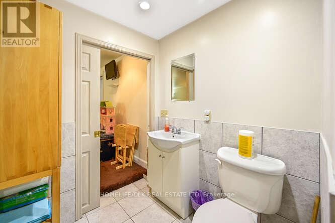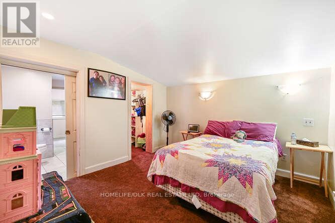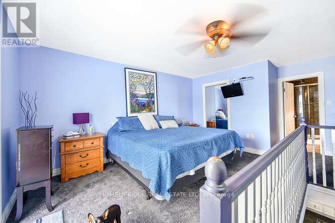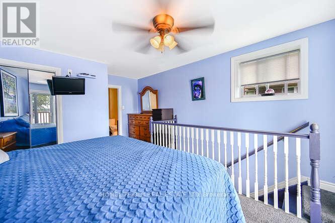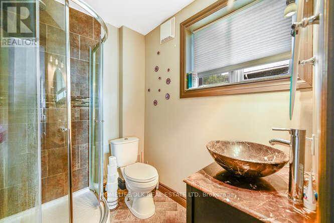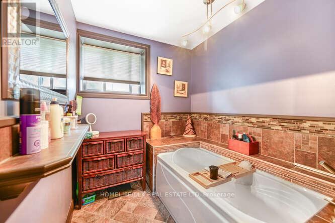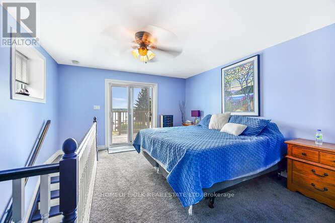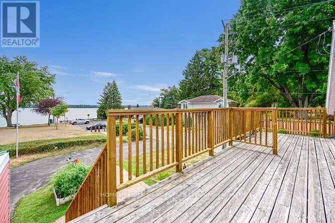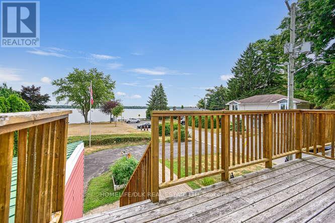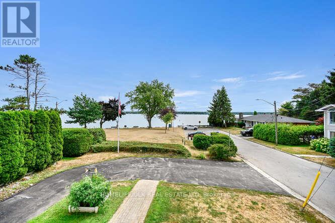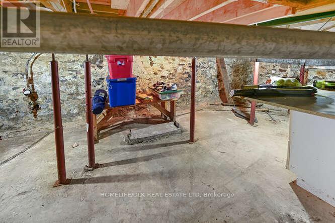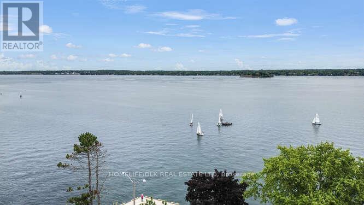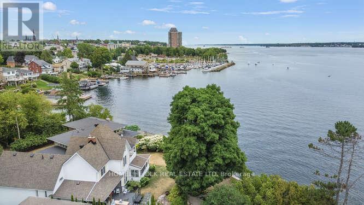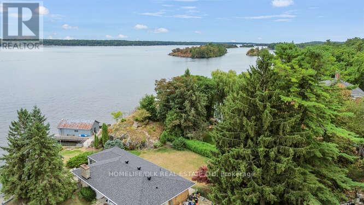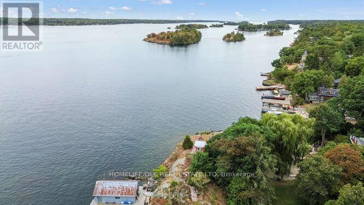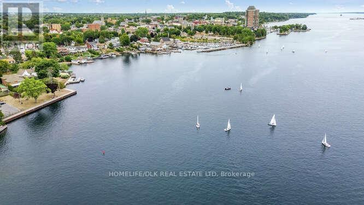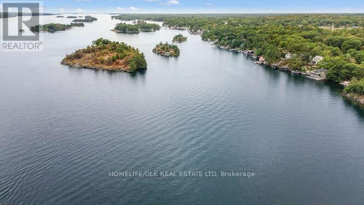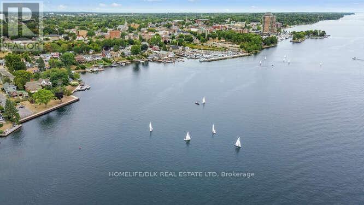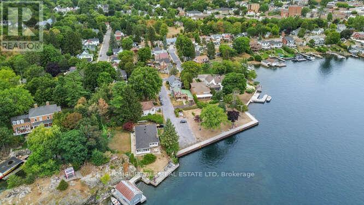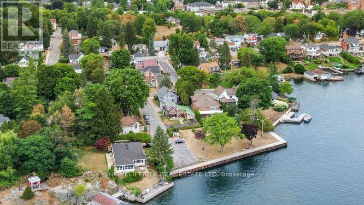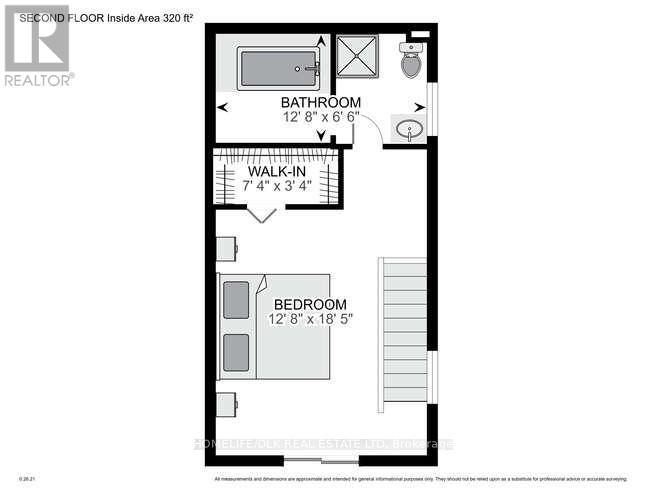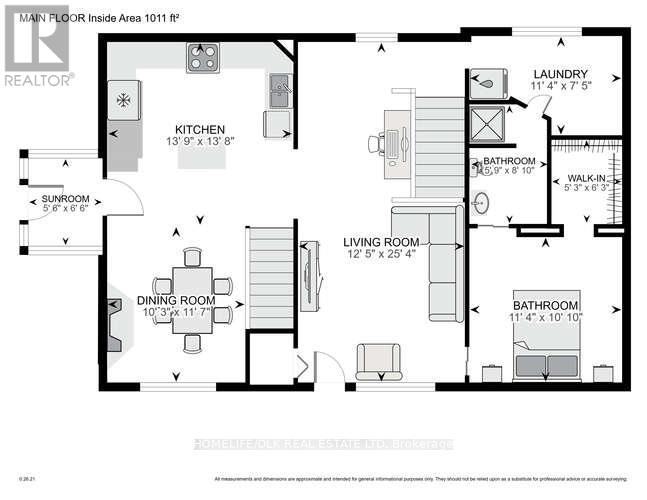2 Bedroom
2 Bathroom
1,100 - 1,500 ft2
Fireplace
Central Air Conditioning
Forced Air
$669,900
Welcome to 5 Thomas St, Brockville. This absolutely stunning 2 bedroom, 2 bath home is a true one of a kind in arguably Brockvilles most sought after neighborhood. The last home on the east side of Thomas St, enjoy unobstructed views of the St. Lawrence river and Cunningham park from your rear patio and upper level balcony. An amazing spot to sip on your morning coffee or evening cocktail. Inside you'll find an amazing kitchen with plenty of cupboards and counter space. The main level also boasts an open kitchen/dining room area, full living room, a second bedroom, 3pc bath and main floor laundry. Upstairs youll find a gorgeous primary bedroom to enjoy your forever Staycation. Complete with an updated 4 pc ensuite you may never want to leave this room. Dont let the size fool you, this home has plenty of space and the location is unbeatable. Close to the yacht club and a short walk to Brockvilles downtown core, come see 5 Thomas St before it is gone. (id:43934)
Property Details
|
MLS® Number
|
X12364583 |
|
Property Type
|
Single Family |
|
Community Name
|
810 - Brockville |
|
Equipment Type
|
Water Heater - Gas, Water Heater |
|
Parking Space Total
|
3 |
|
Rental Equipment Type
|
Water Heater - Gas, Water Heater |
|
Structure
|
Patio(s) |
|
View Type
|
River View |
Building
|
Bathroom Total
|
2 |
|
Bedrooms Above Ground
|
2 |
|
Bedrooms Total
|
2 |
|
Amenities
|
Fireplace(s) |
|
Appliances
|
Dishwasher, Dryer, Stove, Washer, Refrigerator |
|
Basement Development
|
Unfinished |
|
Basement Type
|
N/a (unfinished) |
|
Construction Style Attachment
|
Detached |
|
Cooling Type
|
Central Air Conditioning |
|
Exterior Finish
|
Vinyl Siding |
|
Fireplace Present
|
Yes |
|
Foundation Type
|
Stone |
|
Heating Fuel
|
Natural Gas |
|
Heating Type
|
Forced Air |
|
Stories Total
|
2 |
|
Size Interior
|
1,100 - 1,500 Ft2 |
|
Type
|
House |
|
Utility Water
|
Municipal Water |
Parking
Land
|
Acreage
|
No |
|
Sewer
|
Sanitary Sewer |
|
Size Depth
|
52 Ft |
|
Size Frontage
|
72 Ft |
|
Size Irregular
|
72 X 52 Ft |
|
Size Total Text
|
72 X 52 Ft |
Rooms
| Level |
Type |
Length |
Width |
Dimensions |
|
Second Level |
Primary Bedroom |
3.85 m |
5.62 m |
3.85 m x 5.62 m |
|
Second Level |
Bathroom |
3.87 m |
1.99 m |
3.87 m x 1.99 m |
|
Main Level |
Bedroom |
3.46 m |
3.3 m |
3.46 m x 3.3 m |
|
Main Level |
Living Room |
3.79 m |
7.71 m |
3.79 m x 7.71 m |
|
Main Level |
Kitchen |
4.2 m |
4.16 m |
4.2 m x 4.16 m |
|
Main Level |
Dining Room |
3.14 m |
3.54 m |
3.14 m x 3.54 m |
|
Main Level |
Laundry Room |
3.46 m |
2.25 m |
3.46 m x 2.25 m |
|
Main Level |
Bathroom |
1.76 m |
2.7 m |
1.76 m x 2.7 m |
Utilities
|
Electricity
|
Installed |
|
Sewer
|
Installed |
https://www.realtor.ca/real-estate/28777230/5-thomas-street-brockville-810-brockville

