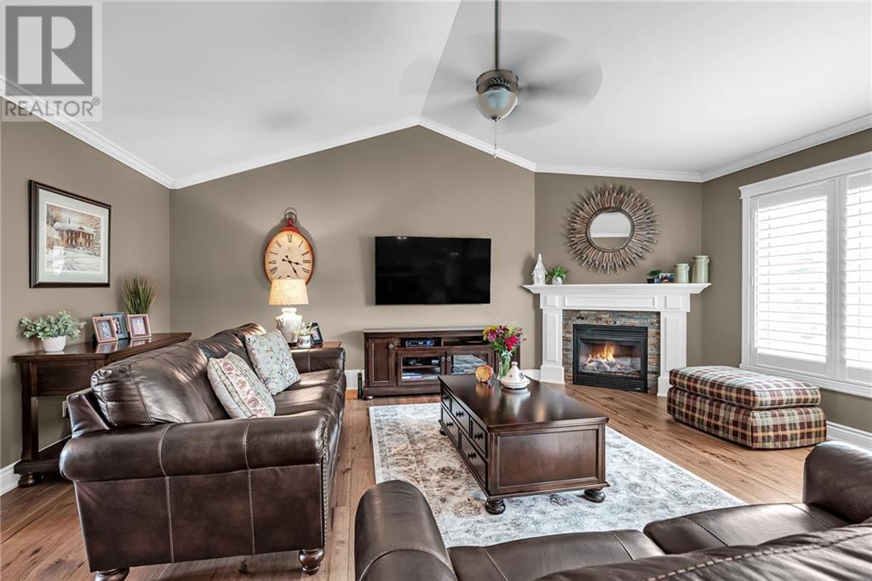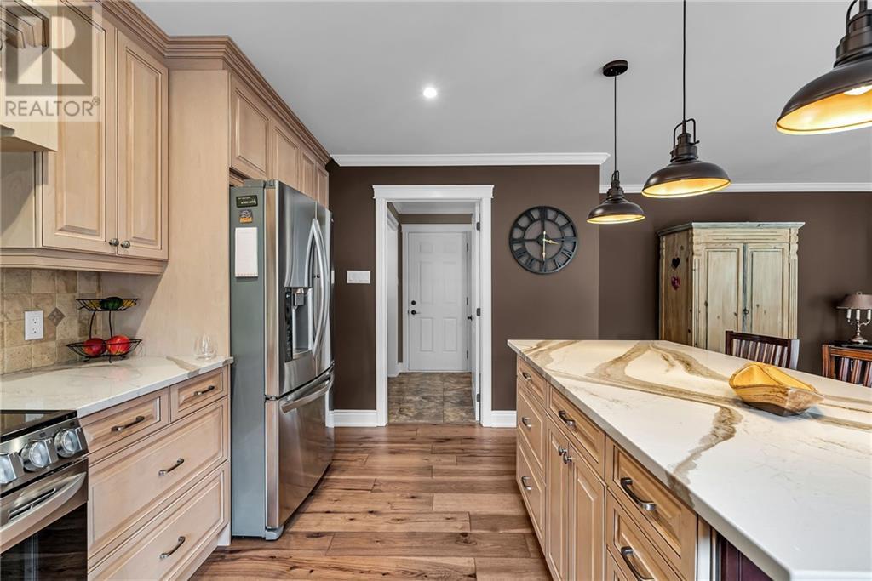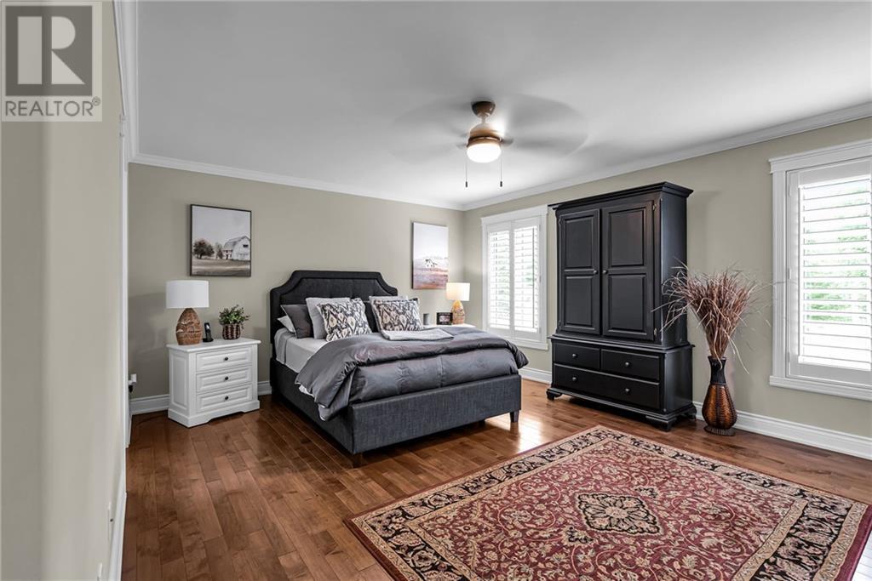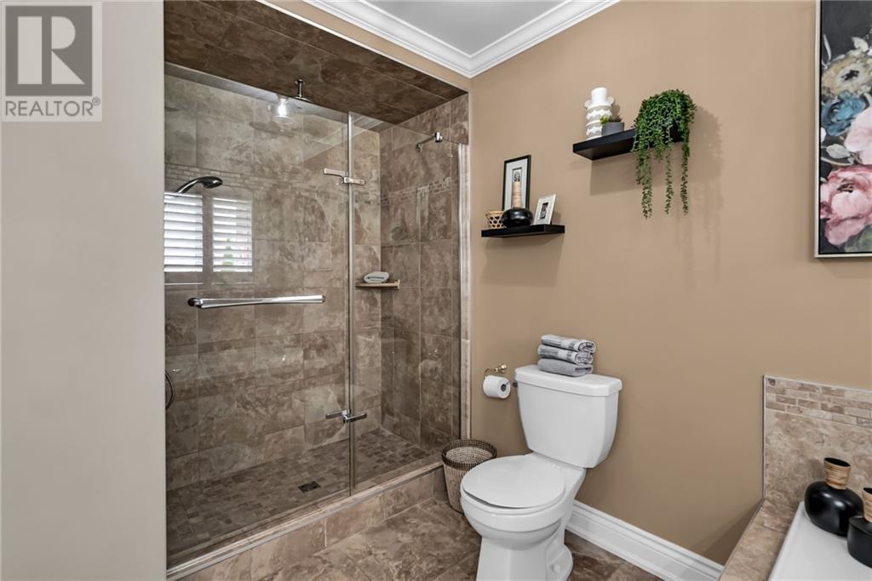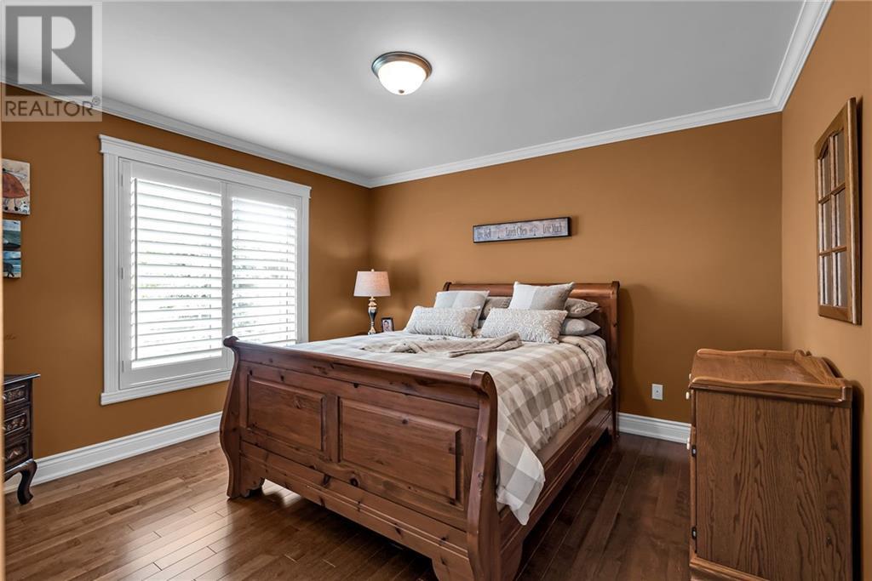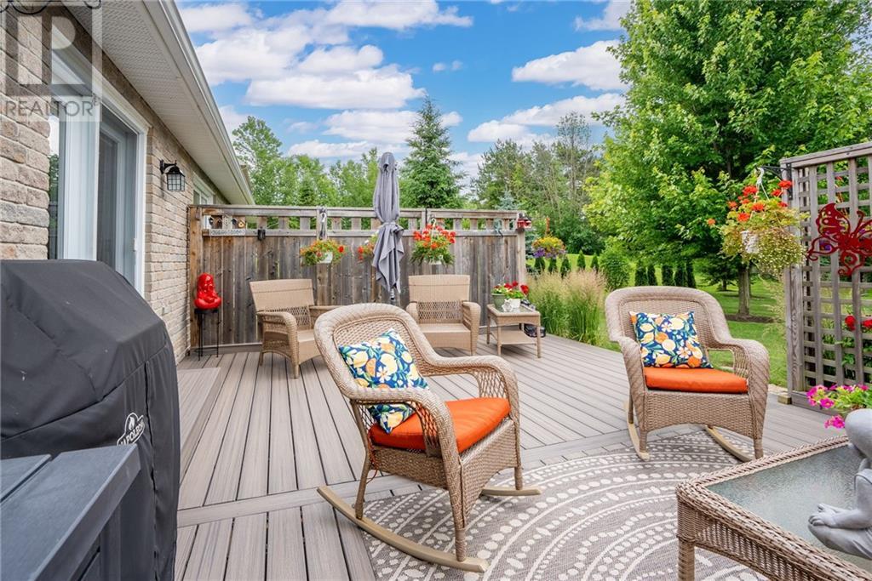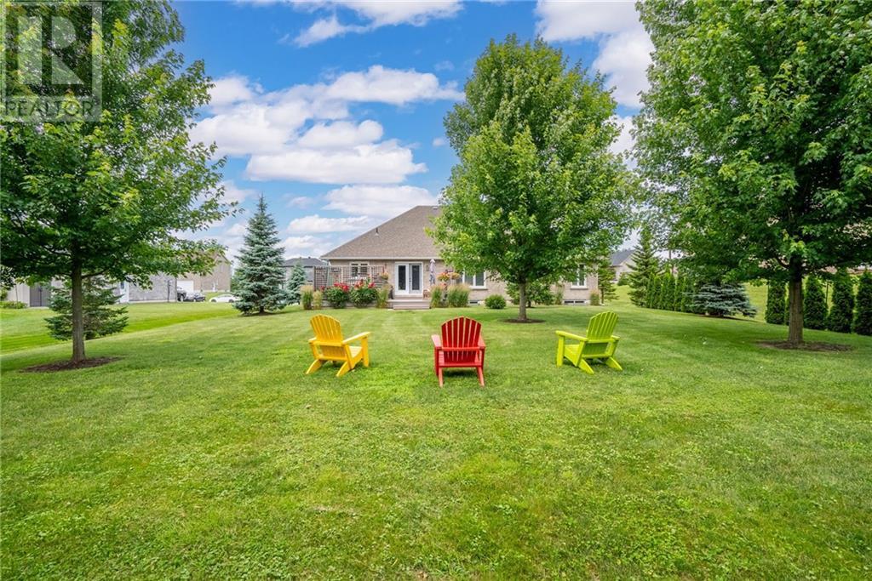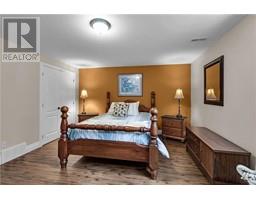5 Bedroom
3 Bathroom
Bungalow
Fireplace
Central Air Conditioning, Air Exchanger
Forced Air
Land / Yard Lined With Hedges, Landscaped
$979,900
Pride of ownership defined! This stunning 3+2 bedroom bungalow with double car garage is situated on a large lot in the prestigious Arrowhead Estates. Spacious entrance leading to the living room highlighted by vaulted ceiling and a gas fireplace. Gourmet kitchen (2021) features a breakfast island, quartz counters, backsplash and stainless appliances. Dining area with access to resin deck (2023) overlooking the manicured yard. Primary bedroom boasts a 5pc ensuite with walk in closet, shower and Jacuzzi tub. Generous size 2nd and 3rd bedrooms. 4pc guest bathroom. Finished basement includes rec room, 4th bedroom, 5th bedroom/flex room, 4pc bathroom and storage. *Room for the growing family with in law suite potential. Other notables: Main floor laundry, engineered hardwood, crown mouldings 2021, GENERAC 2023, paved driveway. Parks of the St. Lawrence and other recreation nearby. Easy commute to Cornwall/Ottawa. As per Seller direction allow 24hr irrevocable on all offers. (id:43934)
Property Details
|
MLS® Number
|
1397365 |
|
Property Type
|
Single Family |
|
Neigbourhood
|
Long Sault |
|
Amenities Near By
|
Public Transit, Recreation Nearby, Water Nearby |
|
Communication Type
|
Internet Access |
|
Easement
|
Right Of Way |
|
Features
|
Treed, Automatic Garage Door Opener |
|
Parking Space Total
|
6 |
|
Structure
|
Deck |
Building
|
Bathroom Total
|
3 |
|
Bedrooms Above Ground
|
3 |
|
Bedrooms Below Ground
|
2 |
|
Bedrooms Total
|
5 |
|
Appliances
|
Refrigerator, Dishwasher, Dryer, Hood Fan, Microwave, Stove, Washer, Blinds |
|
Architectural Style
|
Bungalow |
|
Basement Development
|
Finished |
|
Basement Type
|
Full (finished) |
|
Constructed Date
|
2012 |
|
Construction Style Attachment
|
Detached |
|
Cooling Type
|
Central Air Conditioning, Air Exchanger |
|
Exterior Finish
|
Stone |
|
Fireplace Present
|
Yes |
|
Fireplace Total
|
1 |
|
Fixture
|
Ceiling Fans |
|
Flooring Type
|
Hardwood, Laminate, Ceramic |
|
Foundation Type
|
Poured Concrete |
|
Heating Fuel
|
Natural Gas |
|
Heating Type
|
Forced Air |
|
Stories Total
|
1 |
|
Size Exterior
|
1944 Sqft |
|
Type
|
House |
|
Utility Water
|
Municipal Water |
Parking
Land
|
Acreage
|
No |
|
Land Amenities
|
Public Transit, Recreation Nearby, Water Nearby |
|
Landscape Features
|
Land / Yard Lined With Hedges, Landscaped |
|
Sewer
|
Municipal Sewage System |
|
Size Depth
|
200 Ft ,2 In |
|
Size Frontage
|
102 Ft ,4 In |
|
Size Irregular
|
0.47 |
|
Size Total
|
0.47 Ac |
|
Size Total Text
|
0.47 Ac |
|
Zoning Description
|
Residential |
Rooms
| Level |
Type |
Length |
Width |
Dimensions |
|
Basement |
Family Room |
|
|
25'5" x 22'11" |
|
Basement |
4pc Bathroom |
|
|
9'10" x 8'11" |
|
Basement |
Bedroom |
|
|
14'3" x 14'4" |
|
Basement |
Bedroom |
|
|
13'1" x 15'3" |
|
Basement |
Recreation Room |
|
|
15'5" x 19'2" |
|
Basement |
Storage |
|
|
Measurements not available |
|
Main Level |
Kitchen |
|
|
9'9" x 15'9" |
|
Main Level |
Living Room/fireplace |
|
|
15'9" x 19'2" |
|
Main Level |
Dining Room |
|
|
12'5" x 19'2" |
|
Main Level |
Foyer |
|
|
7'10" x 14'4" |
|
Main Level |
Primary Bedroom |
|
|
17'7" x 15'5" |
|
Main Level |
5pc Ensuite Bath |
|
|
11'5" x 11'5" |
|
Main Level |
Other |
|
|
6'3" x 5'11" |
|
Main Level |
Bedroom |
|
|
11'5" x 12'9" |
|
Main Level |
Bedroom |
|
|
11'5" x 13'0" |
|
Main Level |
4pc Bathroom |
|
|
7'7" x 5'8" |
Utilities
https://www.realtor.ca/real-estate/27101925/5-stratford-boulevard-long-sault-long-sault




