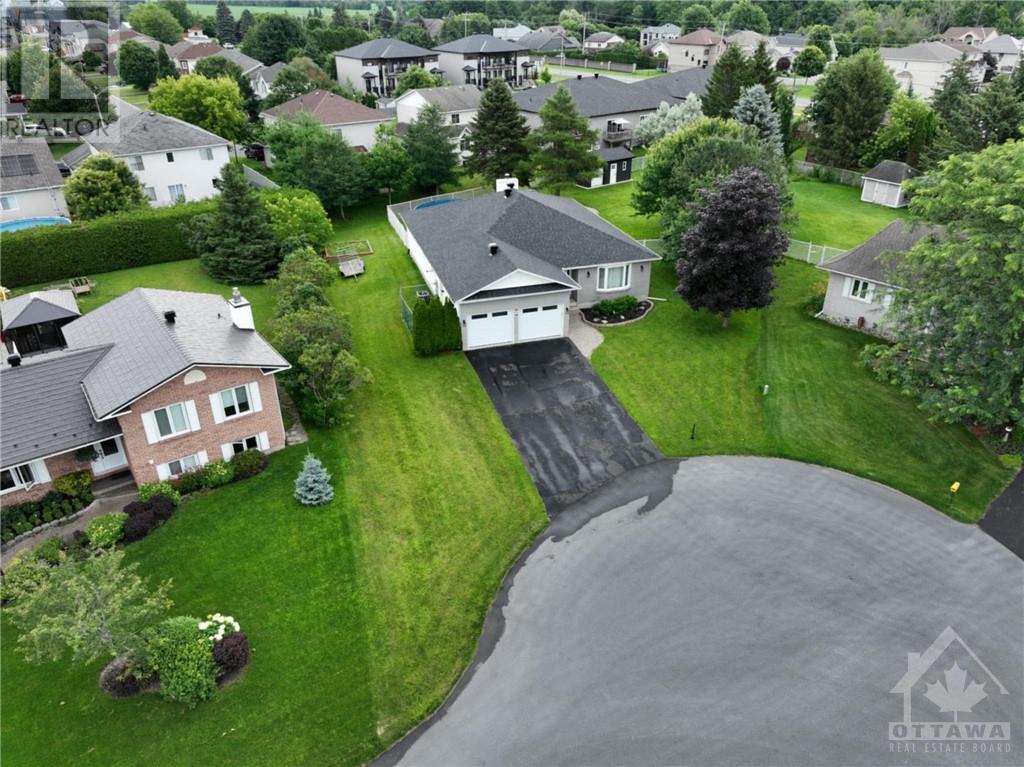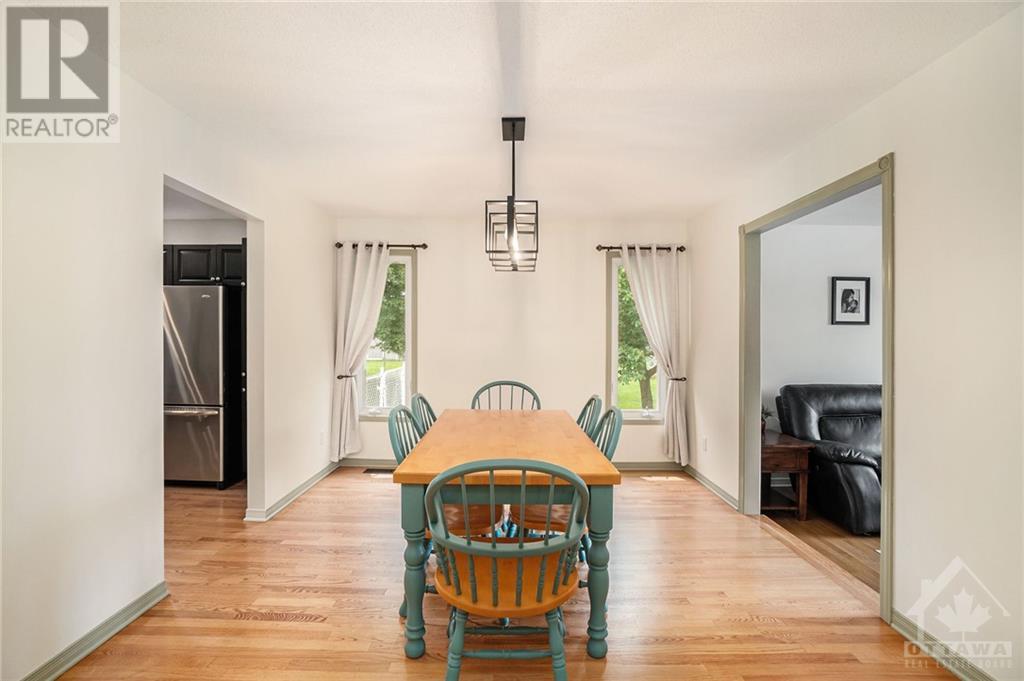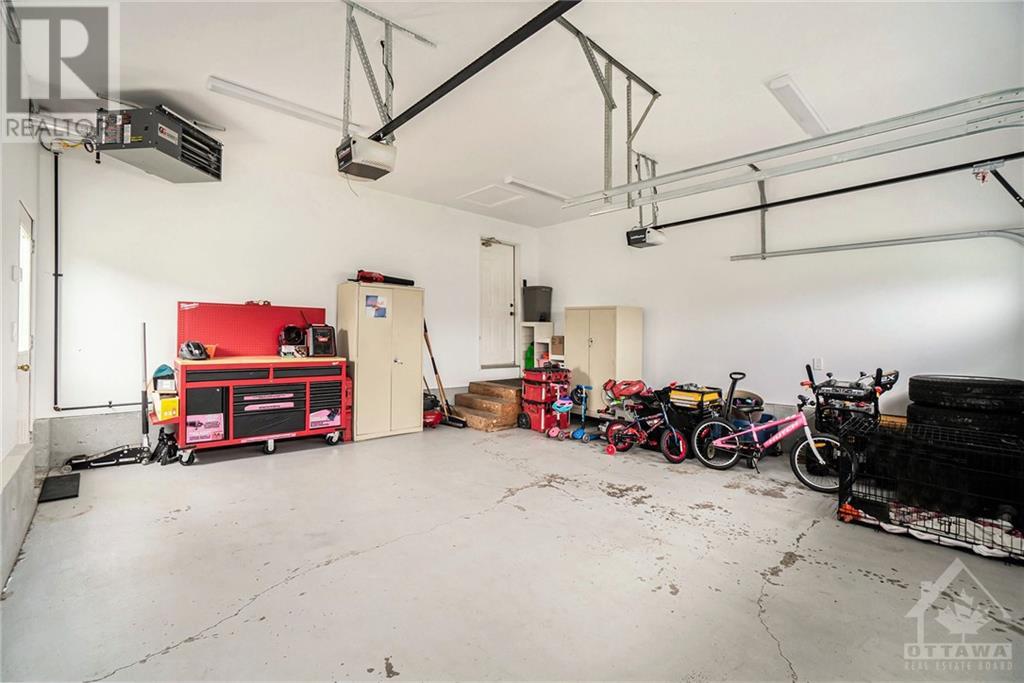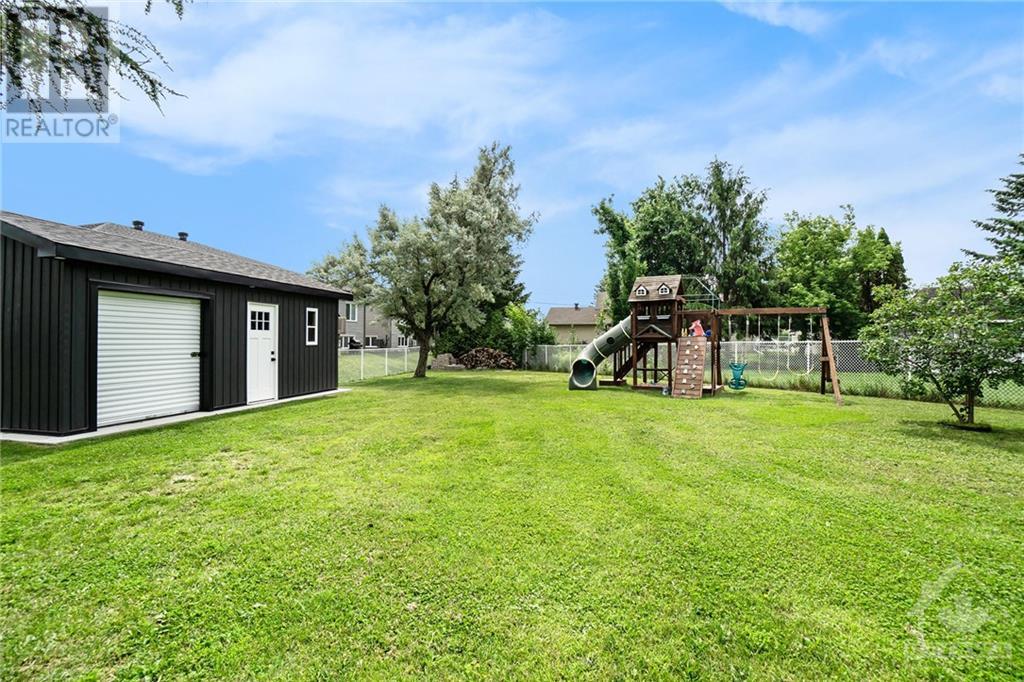3 Bedroom
2 Bathroom
Bungalow
Fireplace
Above Ground Pool
Central Air Conditioning
Forced Air
$699,000
WELCOME TO 5 SOPHIE ST. Located in the vibrant, family-oriented community of Embrun and only 20 minutes approx. to Ottawa. Nestled on a quiet cul-de-sac, you'll no doubt be wowed at this well-designed family bungalow. Resting on just under half an acre, a rare find in many subdivisions, enjoy tranquility and nature in your own back yard. A floorplan that features a 3bed/2 bath layout/includes a private 3pce primary ensuite bath. Boasting not only a stunning foyer, a formal sunken living rm and formal dining rm, but also offers a convenient well positioned eat in space leading to your backyard oasis! Cooler months, enjoy the 2 car "heated" garage with inside entry. A 48'x41ft' lower lvl with 3pce bath rough in awaits your finishing touches, perfect for a gym or games room. 2023 Deck, 2023 pool, 2023 Roof, 2024 Hwt, 2022 Shed built on slab, light fixtures 2024. Book your visit and live with the convenience of nearby amenities, restaurants, and schools. 48hrs irrevocable on all offers. (id:43934)
Property Details
|
MLS® Number
|
1400659 |
|
Property Type
|
Single Family |
|
Neigbourhood
|
Embrun |
|
Amenities Near By
|
Recreation Nearby, Shopping, Water Nearby |
|
Features
|
Cul-de-sac, Corner Site, Automatic Garage Door Opener |
|
Parking Space Total
|
6 |
|
Pool Type
|
Above Ground Pool |
|
Storage Type
|
Storage Shed |
|
Structure
|
Deck |
Building
|
Bathroom Total
|
2 |
|
Bedrooms Above Ground
|
3 |
|
Bedrooms Total
|
3 |
|
Appliances
|
Refrigerator, Dryer, Hood Fan, Microwave, Stove, Washer |
|
Architectural Style
|
Bungalow |
|
Basement Development
|
Unfinished |
|
Basement Type
|
Full (unfinished) |
|
Constructed Date
|
1992 |
|
Construction Style Attachment
|
Detached |
|
Cooling Type
|
Central Air Conditioning |
|
Exterior Finish
|
Brick, Siding |
|
Fireplace Present
|
Yes |
|
Fireplace Total
|
1 |
|
Fixture
|
Drapes/window Coverings |
|
Flooring Type
|
Mixed Flooring, Hardwood |
|
Foundation Type
|
Poured Concrete |
|
Heating Fuel
|
Natural Gas |
|
Heating Type
|
Forced Air |
|
Stories Total
|
1 |
|
Type
|
House |
|
Utility Water
|
Municipal Water |
Parking
Land
|
Acreage
|
No |
|
Fence Type
|
Fenced Yard |
|
Land Amenities
|
Recreation Nearby, Shopping, Water Nearby |
|
Sewer
|
Septic System |
|
Size Depth
|
197 Ft ,7 In |
|
Size Frontage
|
78 Ft ,3 In |
|
Size Irregular
|
0.42 |
|
Size Total
|
0.42 Ac |
|
Size Total Text
|
0.42 Ac |
|
Zoning Description
|
Residential |
Rooms
| Level |
Type |
Length |
Width |
Dimensions |
|
Basement |
Other |
|
|
48'11" x 41'5" |
|
Main Level |
Primary Bedroom |
|
|
14'3" x 14'7" |
|
Main Level |
3pc Bathroom |
|
|
5'4" x 14'1" |
|
Main Level |
Dining Room |
|
|
11'0" x 12'7" |
|
Main Level |
Bedroom |
|
|
12'7" x 10'11" |
|
Main Level |
Bedroom |
|
|
8'9" x 10'7" |
|
Main Level |
Laundry Room |
|
|
5'4" x 6'11" |
|
Main Level |
Living Room/fireplace |
|
|
11'10" x 16'8" |
|
Main Level |
Living Room |
|
|
15'0" x 15'4" |
|
Main Level |
3pc Bathroom |
|
|
9'5" x 4'11" |
|
Main Level |
Kitchen |
|
|
9'11" x 13'3" |
|
Main Level |
Eating Area |
|
|
9'11" x 8'7" |
|
Main Level |
Foyer |
|
|
13'4" x 11'6" |
https://www.realtor.ca/real-estate/27128903/5-sophie-street-embrun-embrun





























































