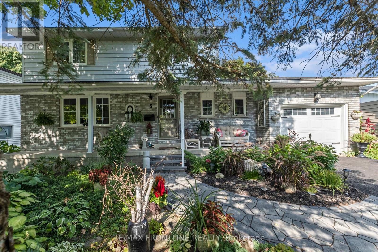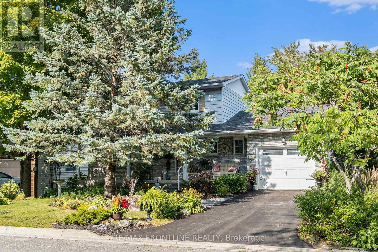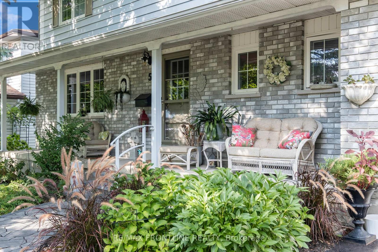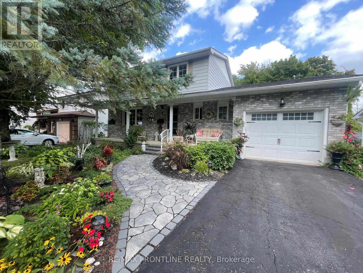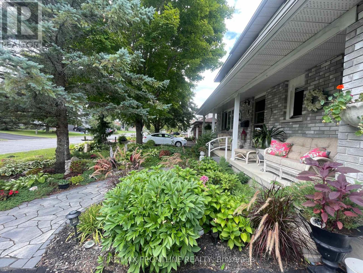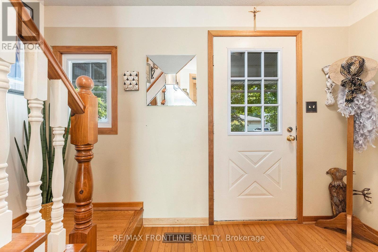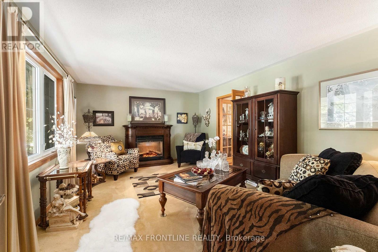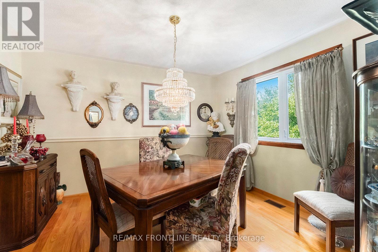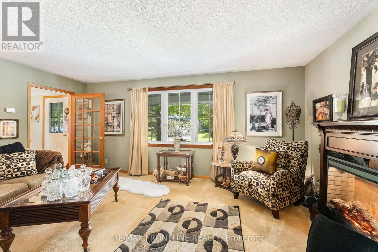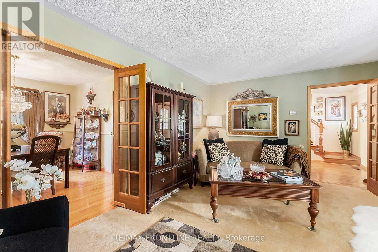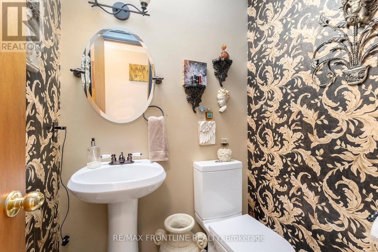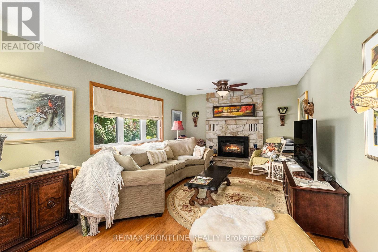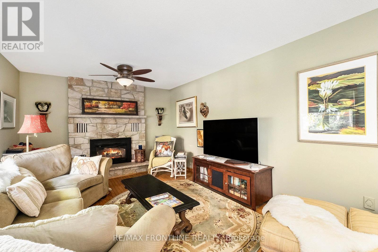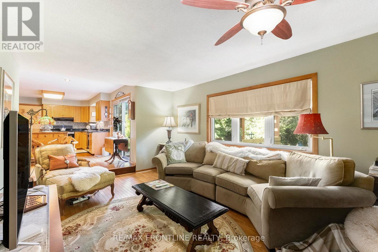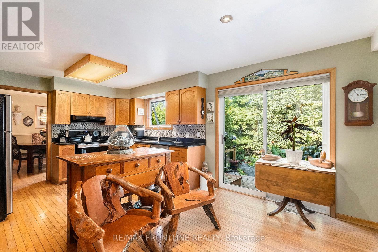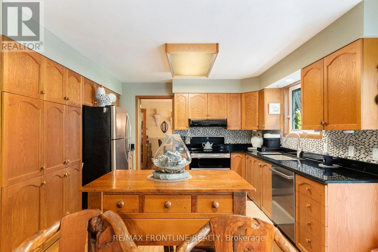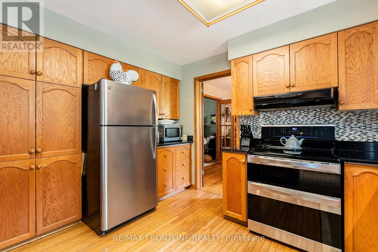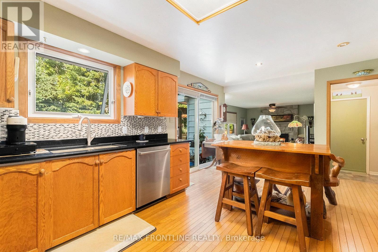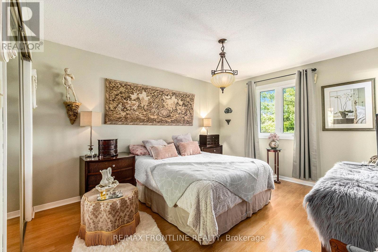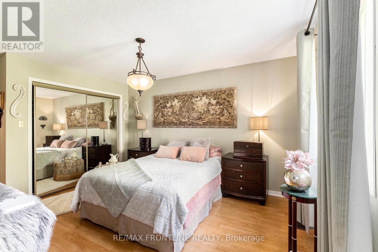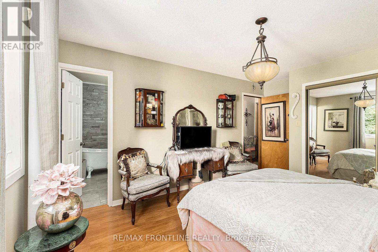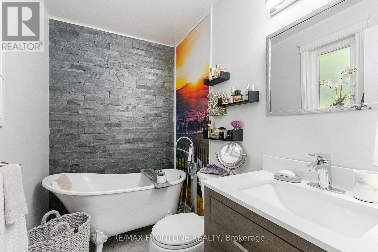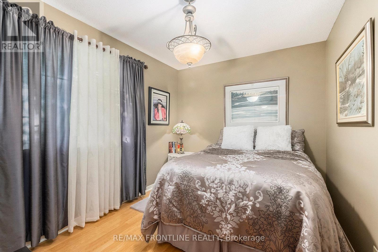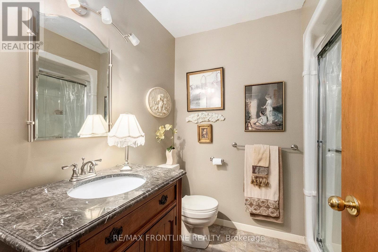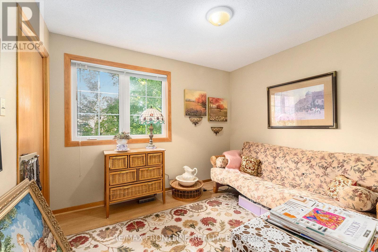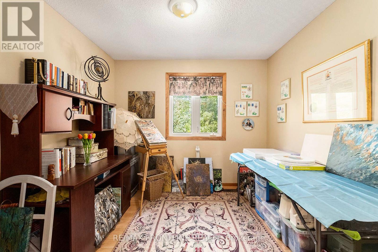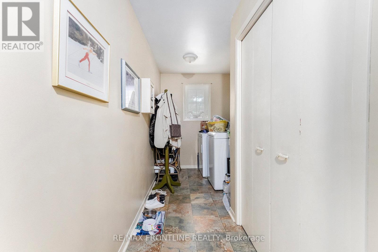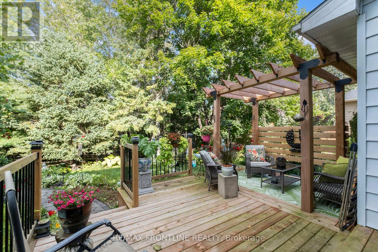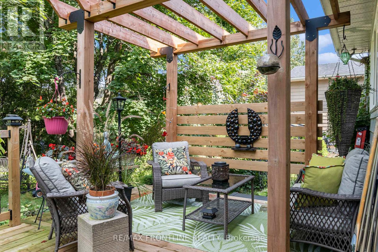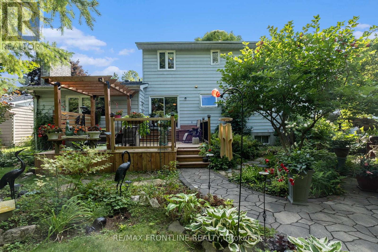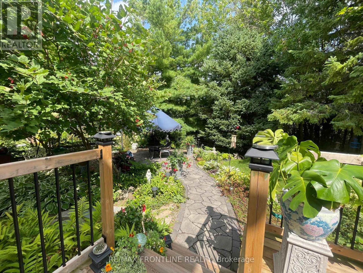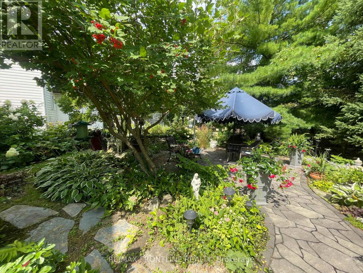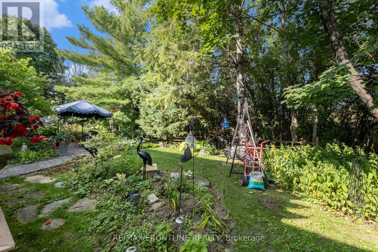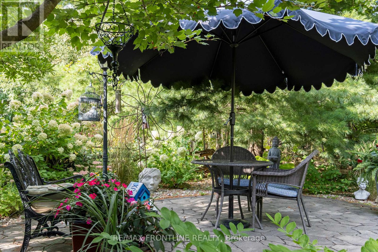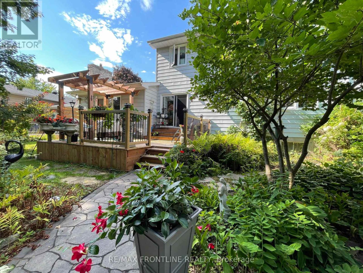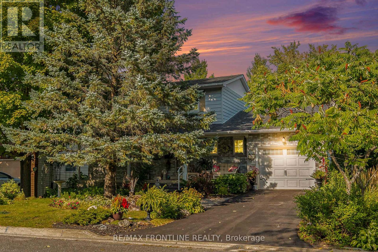4 Bedroom
3 Bathroom
1,500 - 2,000 ft2
Fireplace
Forced Air
Landscaped
$625,000
Welcome to this fabulous 4-bedroom family home tucked away on a quiet no-through street in a sought-after neighbourhood in beautiful heritage Perth! Just a short walk from downtown this brick-front beauty is perfect for your growing family or for extended-stay visits with space for everyone! The enchanting English gardens, complete with meandering flagstone pathways, create a storybook first impression and guide you to the charming front verandah, an inviting spot to enjoy morning coffee or evening chats. Step inside to a Colonial-inspired design that blends timeless elegance with modern comfort. Formal living and dining rooms offer space for entertaining, while the warm, country-style kitchen becomes the heart of the home. Flowing seamlessly into the cozy family room, its perfect for gatherings alongside the lovely gas fireplace. A stylish updated powder room and convenient mudroom/laundry room with inside access to attached garage completes the main level. Upstairs, four generous bedrooms await, including a serene primary retreat with a freshly updated ensuite featuring a replica antique soaker tub. The main bath has also been beautifully refreshed. The lower level offers endless potential to create your dream space. This home is truly impressive inside and out... You'll love the quaint outdoor spaces to relax and entertain, slide the patio door open and enjoy a BBQ on the new deck with pretty pergola, overlooking a lush private backyard with no rear neighbours, a gardeners paradise with flagstone walkways, blooming perennials, and visits from butterflies and hummingbirds. BONUS! New Heat Pump installed November 2025, significantly enhancing the comfort and efficiency of this home all year long- cooling in summer and warming in winter! There's also a natural gas furnace for those extra cold nights - just program the heat pump for your preferred level of comfort and stay warm & cozy all winter ! Make it yours today! (id:43934)
Property Details
|
MLS® Number
|
X12385082 |
|
Property Type
|
Single Family |
|
Community Name
|
907 - Perth |
|
Amenities Near By
|
Hospital |
|
Community Features
|
School Bus |
|
Equipment Type
|
Water Heater - Gas, Water Heater |
|
Features
|
Cul-de-sac, Level Lot, Wooded Area, Irregular Lot Size, Flat Site, Sump Pump |
|
Parking Space Total
|
3 |
|
Rental Equipment Type
|
Water Heater - Gas, Water Heater |
|
Structure
|
Porch, Deck, Patio(s) |
Building
|
Bathroom Total
|
3 |
|
Bedrooms Above Ground
|
4 |
|
Bedrooms Total
|
4 |
|
Amenities
|
Fireplace(s) |
|
Appliances
|
Garage Door Opener Remote(s), Dishwasher, Dryer, Hood Fan, Stove, Washer, Refrigerator |
|
Basement Development
|
Unfinished |
|
Basement Type
|
N/a (unfinished) |
|
Construction Style Attachment
|
Detached |
|
Exterior Finish
|
Brick, Vinyl Siding |
|
Fireplace Present
|
Yes |
|
Fireplace Total
|
1 |
|
Foundation Type
|
Block |
|
Half Bath Total
|
1 |
|
Heating Fuel
|
Natural Gas |
|
Heating Type
|
Forced Air |
|
Stories Total
|
2 |
|
Size Interior
|
1,500 - 2,000 Ft2 |
|
Type
|
House |
|
Utility Water
|
Municipal Water |
Parking
Land
|
Acreage
|
No |
|
Land Amenities
|
Hospital |
|
Landscape Features
|
Landscaped |
|
Sewer
|
Sanitary Sewer |
|
Size Depth
|
100 Ft |
|
Size Frontage
|
60 Ft ,8 In |
|
Size Irregular
|
60.7 X 100 Ft |
|
Size Total Text
|
60.7 X 100 Ft|under 1/2 Acre |
Rooms
| Level |
Type |
Length |
Width |
Dimensions |
|
Second Level |
Bedroom 2 |
3 m |
2.99 m |
3 m x 2.99 m |
|
Second Level |
Bedroom 3 |
2.7 m |
3.44 m |
2.7 m x 3.44 m |
|
Second Level |
Bedroom 4 |
2.69 m |
3.3 m |
2.69 m x 3.3 m |
|
Second Level |
Bathroom |
1.97 m |
2.3 m |
1.97 m x 2.3 m |
|
Second Level |
Foyer |
1.93 m |
5.4 m |
1.93 m x 5.4 m |
|
Second Level |
Primary Bedroom |
4.7 m |
3.43 m |
4.7 m x 3.43 m |
|
Second Level |
Bathroom |
1.63 m |
2.3 m |
1.63 m x 2.3 m |
|
Basement |
Other |
14.75 m |
3.75 m |
14.75 m x 3.75 m |
|
Basement |
Other |
8.94 m |
3.98 m |
8.94 m x 3.98 m |
|
Basement |
Other |
4.92 m |
1.86 m |
4.92 m x 1.86 m |
|
Main Level |
Foyer |
3.97 m |
2.39 m |
3.97 m x 2.39 m |
|
Main Level |
Living Room |
3.87 m |
5.37 m |
3.87 m x 5.37 m |
|
Main Level |
Dining Room |
3.54 m |
3.47 m |
3.54 m x 3.47 m |
|
Main Level |
Kitchen |
3.55 m |
3.28 m |
3.55 m x 3.28 m |
|
Main Level |
Eating Area |
3.55 m |
2.23 m |
3.55 m x 2.23 m |
|
Main Level |
Family Room |
3.76 m |
5.66 m |
3.76 m x 5.66 m |
|
Main Level |
Bathroom |
1.53 m |
1.28 m |
1.53 m x 1.28 m |
|
Main Level |
Laundry Room |
4.91 m |
1.91 m |
4.91 m x 1.91 m |
Utilities
|
Cable
|
Installed |
|
Electricity
|
Installed |
|
Sewer
|
Installed |
https://www.realtor.ca/real-estate/28822647/5-ridgeview-place-perth-907-perth

