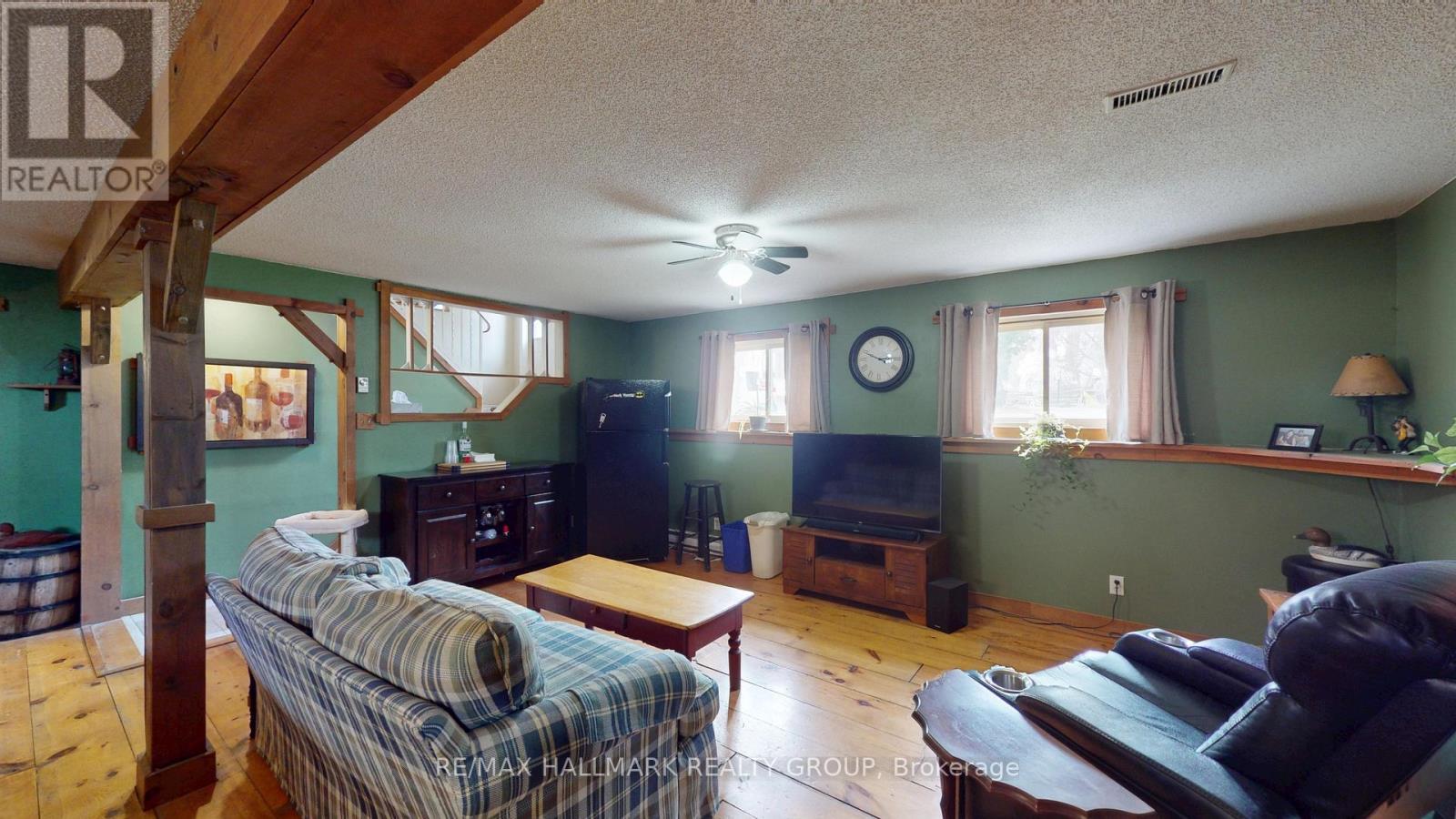5 Miller Street Lansdowne Village, Ontario K0E 1R0
4 Bedroom
2 Bathroom
700 - 1,100 ft2
Fireplace
Window Air Conditioner
Baseboard Heaters
Waterfront
$399,000
Strategically located in Lansdowne, 3+1 Bedroom, 2 Bath Home with municipal water and sewer. 3 upstairs + 1 additional (ideal for office or guest room) 2 full baths, Spacious living area,-Modern kitchen- Finished lower level great for entertaining.with a cozy pellet stove for extra heating.newer roof, Large backyard. Close to schools, parks, and amenities. ** This is a linked property.** (id:43934)
Property Details
| MLS® Number | X12122989 |
| Property Type | Single Family |
| Community Name | 03 - Lansdowne Village |
| Equipment Type | Water Heater |
| Features | Sump Pump |
| Parking Space Total | 5 |
| Rental Equipment Type | Water Heater |
| Water Front Type | Waterfront |
Building
| Bathroom Total | 2 |
| Bedrooms Above Ground | 3 |
| Bedrooms Below Ground | 1 |
| Bedrooms Total | 4 |
| Age | 31 To 50 Years |
| Amenities | Fireplace(s) |
| Appliances | Water Meter, Dryer, Range, Washer, Refrigerator |
| Basement Features | Walk Out |
| Basement Type | N/a |
| Construction Style Attachment | Detached |
| Construction Style Split Level | Backsplit |
| Cooling Type | Window Air Conditioner |
| Exterior Finish | Vinyl Siding |
| Fireplace Present | Yes |
| Foundation Type | Block |
| Heating Fuel | Electric |
| Heating Type | Baseboard Heaters |
| Size Interior | 700 - 1,100 Ft2 |
| Type | House |
| Utility Water | Municipal Water |
Parking
| Attached Garage | |
| Garage |
Land
| Acreage | No |
| Sewer | Sanitary Sewer |
| Size Depth | 57 Ft |
| Size Frontage | 179 Ft |
| Size Irregular | 179 X 57 Ft |
| Size Total Text | 179 X 57 Ft |
| Zoning Description | Residential |
https://www.realtor.ca/real-estate/28257346/5-miller-street-lansdowne-village-03-lansdowne-village
Contact Us
Contact us for more information





















































