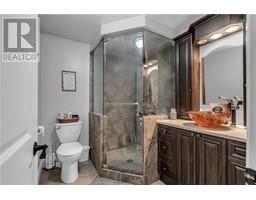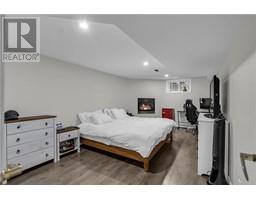3 Bedroom
2 Bathroom
Bungalow
Central Air Conditioning
Forced Air
$459,900
Discover this charming, well-maintained home in St. Andrews, perfectly designed for both comfort and convenience. With 1+2 bedrooms and 2 bathrooms, this semi open-concept gem offers seamless flow between spaces, making it ideal for entertaining or cozy nights in. Commuters will love the prime location, just minutes from the 401, allowing easy access to surrounding areas.The home boasts a durable metal roof, ensuring low maintenance for years to come. Outside, enjoy a large, detached garage and a storage shed for all your needs. The deep, private lot offers ample space for outdoor activities, while the spacious deck off the dining room, complete with a gazebo, provides a tranquil retreat to enjoy morning coffee or evening gatherings. Don’t miss out on this wonderful property that combines peaceful rural living with quick highway access. (id:43934)
Property Details
|
MLS® Number
|
1419888 |
|
Property Type
|
Single Family |
|
Neigbourhood
|
St.Andrew's |
|
ParkingSpaceTotal
|
6 |
Building
|
BathroomTotal
|
2 |
|
BedroomsAboveGround
|
1 |
|
BedroomsBelowGround
|
2 |
|
BedroomsTotal
|
3 |
|
ArchitecturalStyle
|
Bungalow |
|
BasementDevelopment
|
Finished |
|
BasementType
|
Full (finished) |
|
ConstructedDate
|
1978 |
|
ConstructionStyleAttachment
|
Detached |
|
CoolingType
|
Central Air Conditioning |
|
ExteriorFinish
|
Siding, Vinyl |
|
FlooringType
|
Laminate |
|
FoundationType
|
Poured Concrete |
|
HeatingFuel
|
Natural Gas |
|
HeatingType
|
Forced Air |
|
StoriesTotal
|
1 |
|
SizeExterior
|
991 Sqft |
|
Type
|
House |
|
UtilityWater
|
Municipal Water |
Parking
Land
|
Acreage
|
No |
|
Sewer
|
Septic System |
|
SizeDepth
|
286 Ft |
|
SizeFrontage
|
70 Ft |
|
SizeIrregular
|
70 Ft X 286 Ft |
|
SizeTotalText
|
70 Ft X 286 Ft |
|
ZoningDescription
|
Residential |
Rooms
| Level |
Type |
Length |
Width |
Dimensions |
|
Basement |
Utility Room |
|
|
13'5" x 7'4" |
|
Basement |
3pc Ensuite Bath |
|
|
12'2" x 7'0" |
|
Basement |
Bedroom |
|
|
15'5" x 10'6" |
|
Basement |
Bedroom |
|
|
18'10" x 10'5" |
|
Main Level |
Foyer |
|
|
5'4" x 8'11" |
|
Main Level |
Kitchen |
|
|
20'11" x 11'8" |
|
Main Level |
Dining Room |
|
|
16'3" x 11'6" |
|
Main Level |
3pc Bathroom |
|
|
7'0" x 7'11" |
|
Main Level |
Primary Bedroom |
|
|
13'4" x 11'6" |
|
Main Level |
Living Room |
|
|
16'4" x 11'4" |
https://www.realtor.ca/real-estate/27644986/5-fraser-street-st-andrews-west-standrews



























































