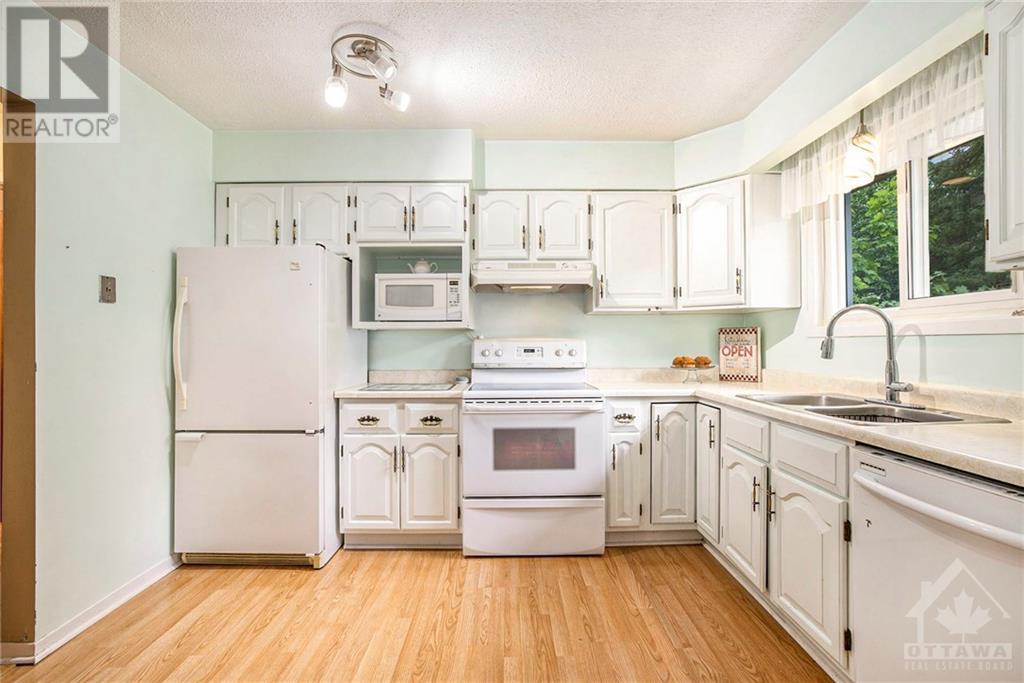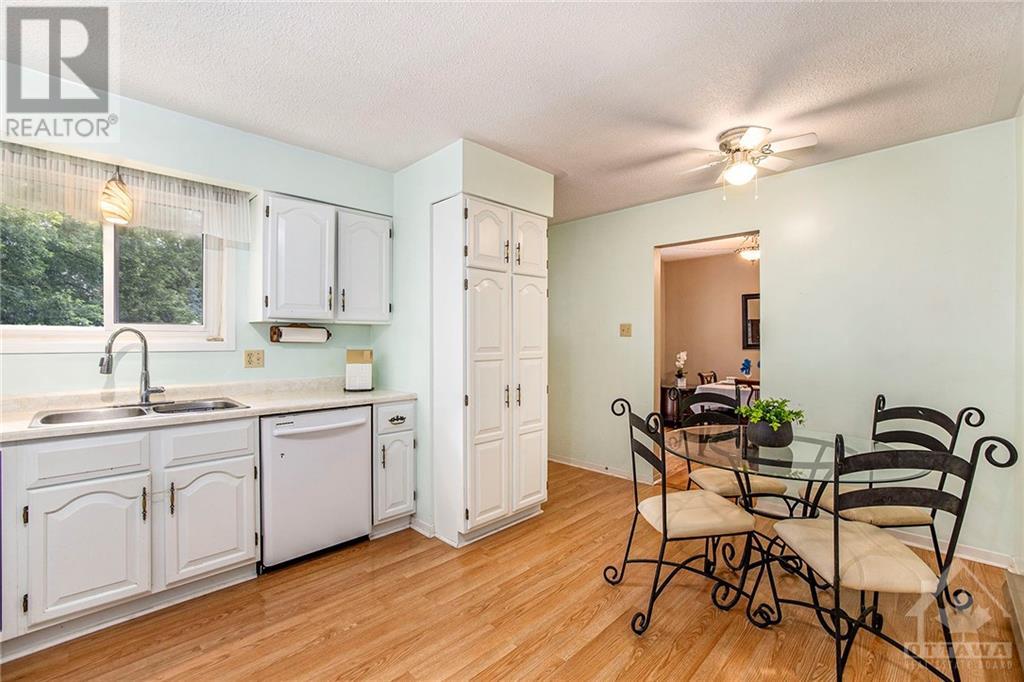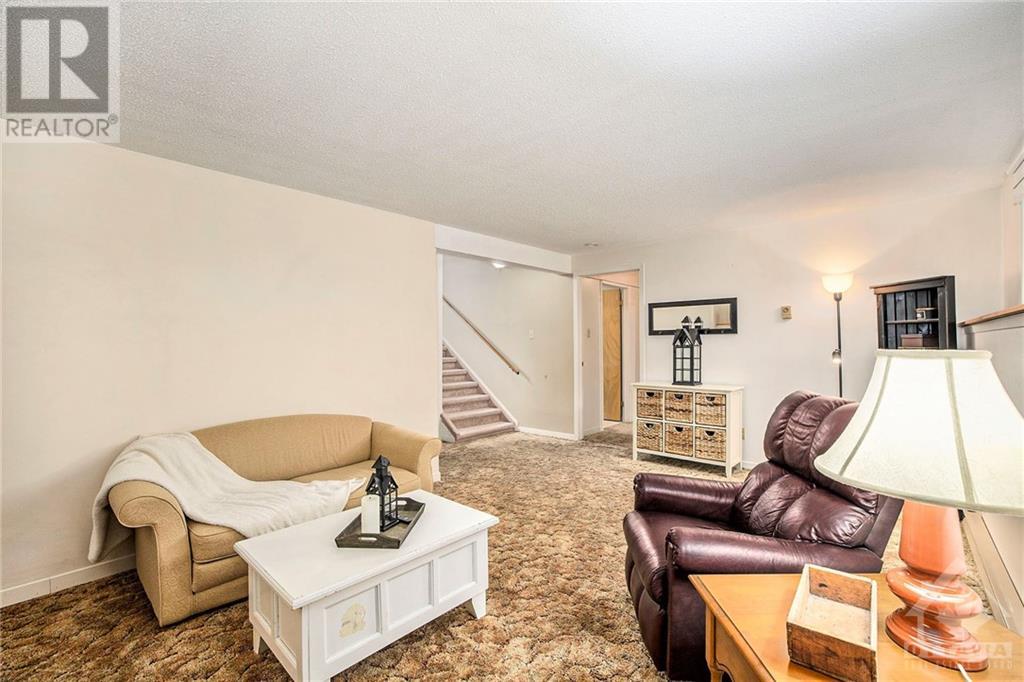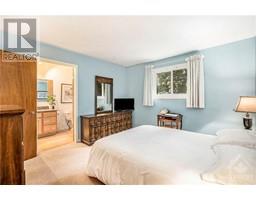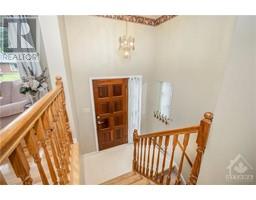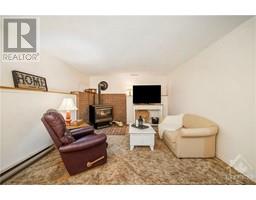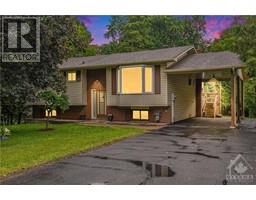4 Bedroom
2 Bathroom
Raised Ranch
Fireplace
Central Air Conditioning
Baseboard Heaters
$559,900
Welcome to this charming and affordable Kemptville home, perfectly situated within walking distance to public schools. Featuring a southwest-facing driveway, this residence boasts a beautiful, spacious, and safe backyard, perfect for outdoor activities and relaxation. The interior showcases immaculate wood floors, adding warmth and elegance to the living spaces. Enjoy the serene views from the enclosed porch, which overlooks the lush backyard. The lower level offers two extra bedrooms, providing ample space for a growing family. Cozy up by the natural gas fireplace in the lower level, creating a perfect ambiance for family gatherings. This home features two full updated bathrooms, ensuring comfort and style. It is also very efficient to heat/cool, helping you save on energy costs. Don't miss this fantastic opportunity to own a versatile home with lots of options for a growing family. Schedule a viewing today! (id:43934)
Property Details
|
MLS® Number
|
1396497 |
|
Property Type
|
Single Family |
|
Neigbourhood
|
TOWN OF KEMPTVILLE |
|
Amenities Near By
|
Recreation Nearby, Shopping |
|
Communication Type
|
Internet Access |
|
Community Features
|
Family Oriented |
|
Features
|
Park Setting, Treed |
|
Parking Space Total
|
4 |
|
Storage Type
|
Storage Shed |
|
Structure
|
Porch |
Building
|
Bathroom Total
|
2 |
|
Bedrooms Above Ground
|
2 |
|
Bedrooms Below Ground
|
2 |
|
Bedrooms Total
|
4 |
|
Appliances
|
Refrigerator, Dishwasher, Dryer, Microwave, Stove, Washer |
|
Architectural Style
|
Raised Ranch |
|
Basement Development
|
Finished |
|
Basement Type
|
Full (finished) |
|
Constructed Date
|
1982 |
|
Construction Style Attachment
|
Detached |
|
Cooling Type
|
Central Air Conditioning |
|
Exterior Finish
|
Siding |
|
Fireplace Present
|
Yes |
|
Fireplace Total
|
1 |
|
Flooring Type
|
Wall-to-wall Carpet, Hardwood, Tile |
|
Foundation Type
|
Poured Concrete |
|
Heating Fuel
|
Natural Gas |
|
Heating Type
|
Baseboard Heaters |
|
Stories Total
|
1 |
|
Type
|
House |
|
Utility Water
|
Municipal Water |
Parking
|
Carport
|
|
|
Oversize
|
|
|
Surfaced
|
|
Land
|
Acreage
|
No |
|
Fence Type
|
Fenced Yard |
|
Land Amenities
|
Recreation Nearby, Shopping |
|
Sewer
|
Municipal Sewage System |
|
Size Depth
|
167 Ft ,8 In |
|
Size Frontage
|
60 Ft |
|
Size Irregular
|
59.99 Ft X 167.63 Ft (irregular Lot) |
|
Size Total Text
|
59.99 Ft X 167.63 Ft (irregular Lot) |
|
Zoning Description
|
Residental |
Rooms
| Level |
Type |
Length |
Width |
Dimensions |
|
Lower Level |
Family Room |
|
|
19'5" x 15'8" |
|
Lower Level |
Bedroom |
|
|
12'0" x 12'0" |
|
Lower Level |
3pc Bathroom |
|
|
5'1" x 12'4" |
|
Lower Level |
Bedroom |
|
|
11'4" x 12'0" |
|
Lower Level |
Laundry Room |
|
|
7'7" x 8'0" |
|
Lower Level |
Office |
|
|
13'9" x 11'9" |
|
Main Level |
Sunroom |
|
|
13'2" x 8'0" |
|
Main Level |
Dining Room |
|
|
9'3" x 11'3" |
|
Main Level |
Kitchen |
|
|
15'2" x 11'3" |
|
Main Level |
Living Room |
|
|
16'1" x 15'5" |
|
Main Level |
Foyer |
|
|
7'1" x 3'3" |
|
Main Level |
Primary Bedroom |
|
|
11'8" x 12'1" |
|
Main Level |
Bedroom |
|
|
12'0" x 11'3" |
|
Main Level |
4pc Bathroom |
|
|
5'0" x 12'1" |
|
Main Level |
Other |
|
|
13'1" x 3'0" |
https://www.realtor.ca/real-estate/27014016/5-ferguson-street-kemptville-town-of-kemptville







