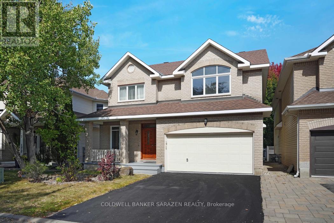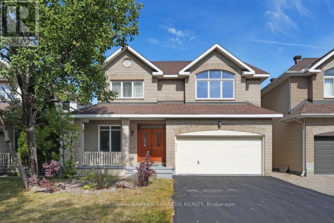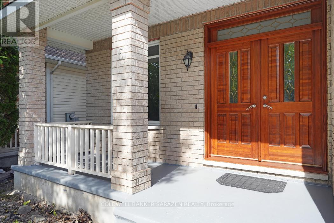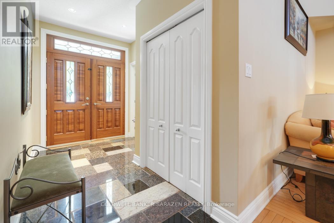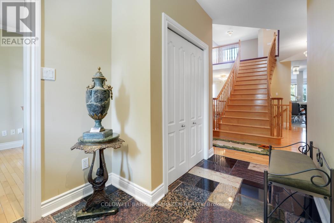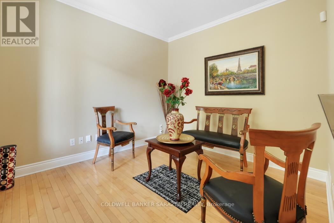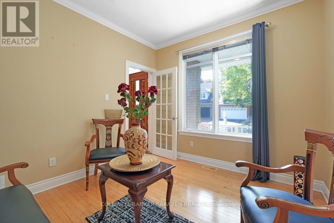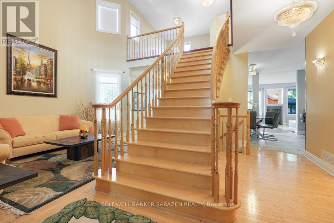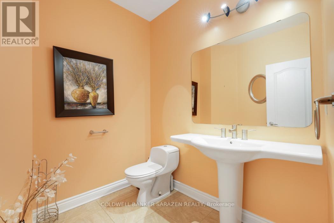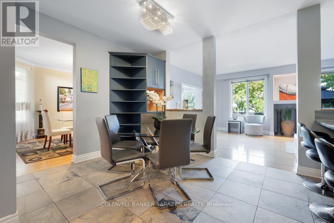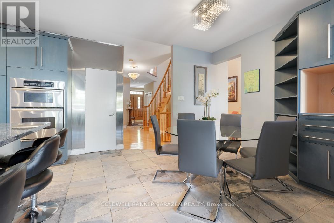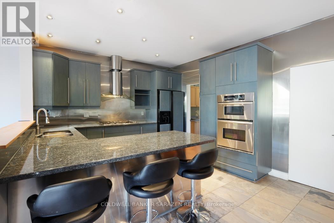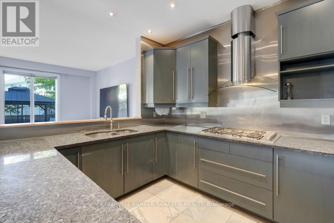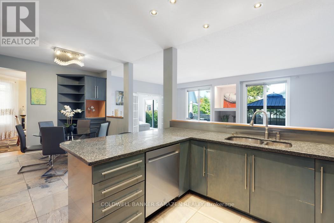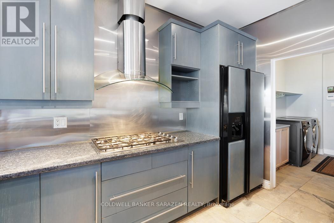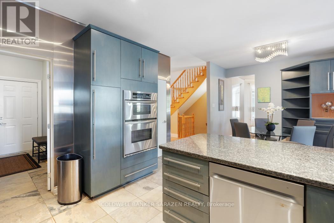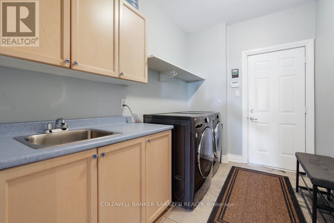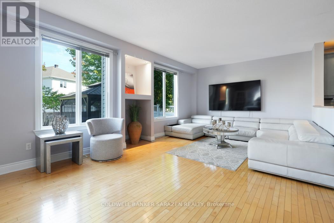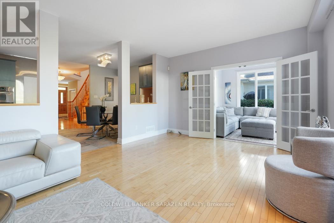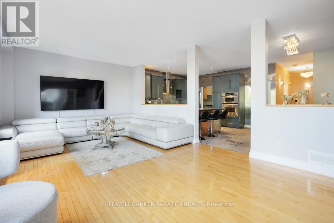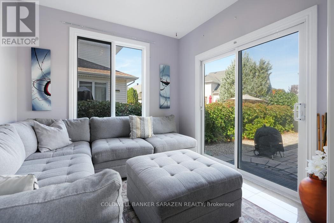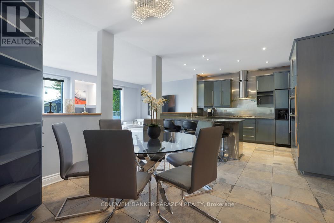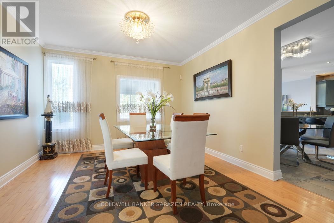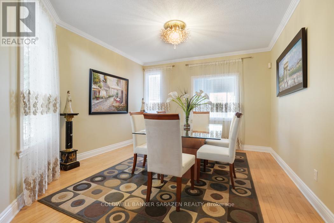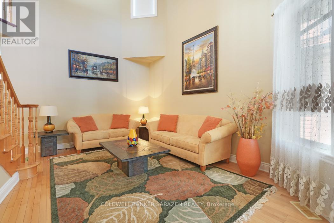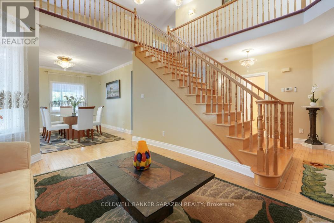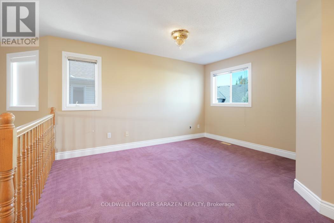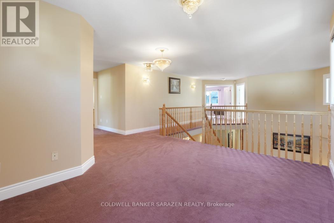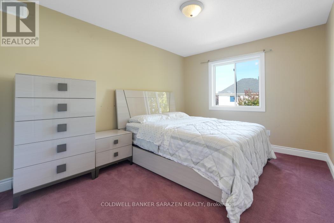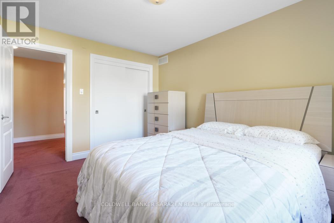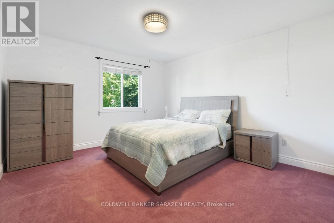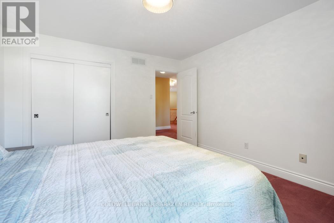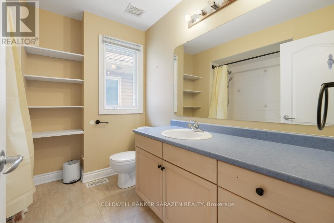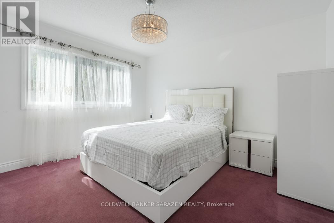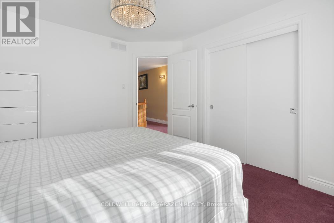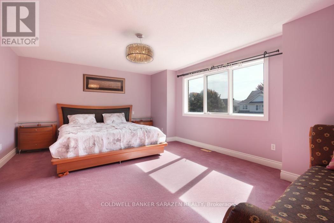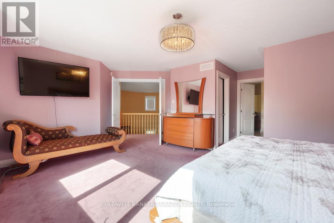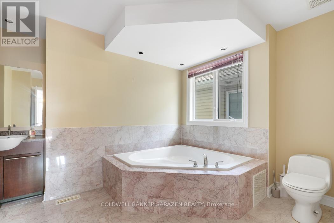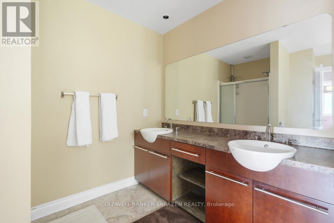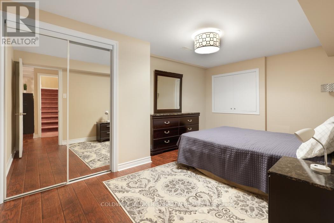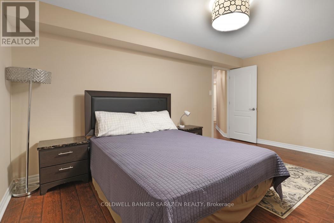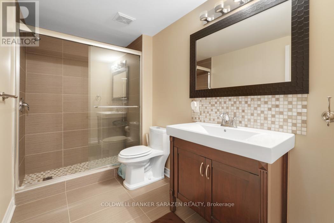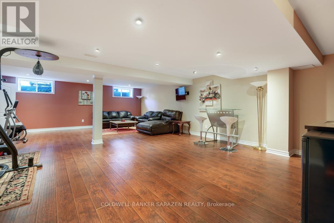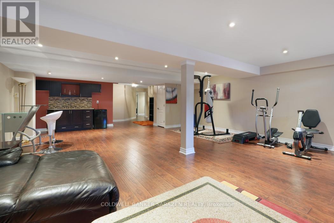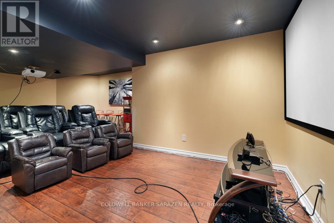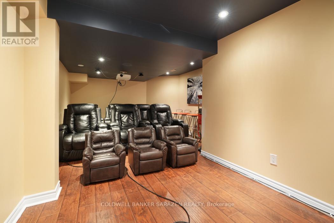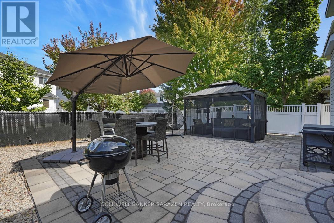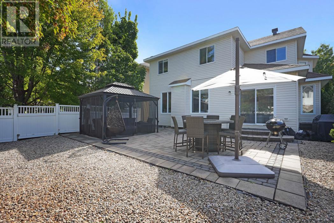4 Bedroom
4 Bathroom
3,000 - 3,500 ft2
Fireplace
Central Air Conditioning
Forced Air
Landscaped
$1,099,000
This grand Royal Edward II model offers over 3,100 sq. ft. on the main level, plus an additional 1,000 sq. ft. on the lower level. The main floor features generous living spaces, including a private office, a formal living room, a spacious dining room, a cozy family room, and a bright sunroom. The modern open-concept kitchen boasts a large eat-in area and an island with seating, perfect for entertaining family and friends. The lower level is designed for both relaxation and recreation, offering a full bathroom, a guest bedroom, a large rec room, a gym area, and a private cinema room for movie nights with loved ones. The level is finished with elegant engineered flooring, while the main floor showcases rich hardwood throughout. Upstairs, comfortable carpeting provides a warm and inviting atmosphere. Step outside to a professionally landscaped backyard featuring a grand sitting area, ideal for both relaxation and entertaining. This home truly has it all, a rare opportunity not to be missed. The sale price includes Cinema furnishings. (id:43934)
Open House
This property has open houses!
Starts at:
2:00 pm
Ends at:
4:00 pm
Property Details
|
MLS® Number
|
X12420079 |
|
Property Type
|
Single Family |
|
Community Name
|
7710 - Barrhaven East |
|
Parking Space Total
|
4 |
|
Structure
|
Patio(s) |
Building
|
Bathroom Total
|
4 |
|
Bedrooms Above Ground
|
4 |
|
Bedrooms Total
|
4 |
|
Age
|
16 To 30 Years |
|
Appliances
|
Garage Door Opener Remote(s), Central Vacuum, Water Heater, Oven - Built-in, All |
|
Basement Development
|
Finished |
|
Basement Type
|
Full (finished) |
|
Construction Style Attachment
|
Detached |
|
Cooling Type
|
Central Air Conditioning |
|
Exterior Finish
|
Brick, Vinyl Siding |
|
Fireplace Present
|
Yes |
|
Fireplace Total
|
1 |
|
Foundation Type
|
Concrete |
|
Half Bath Total
|
1 |
|
Heating Fuel
|
Natural Gas |
|
Heating Type
|
Forced Air |
|
Stories Total
|
2 |
|
Size Interior
|
3,000 - 3,500 Ft2 |
|
Type
|
House |
|
Utility Water
|
Municipal Water |
Parking
Land
|
Acreage
|
No |
|
Landscape Features
|
Landscaped |
|
Sewer
|
Sanitary Sewer |
|
Size Depth
|
109 Ft |
|
Size Frontage
|
43 Ft |
|
Size Irregular
|
43 X 109 Ft |
|
Size Total Text
|
43 X 109 Ft |
Rooms
| Level |
Type |
Length |
Width |
Dimensions |
|
Second Level |
Bedroom |
3.42 m |
3.4 m |
3.42 m x 3.4 m |
|
Second Level |
Office |
2.43 m |
4.06 m |
2.43 m x 4.06 m |
|
Second Level |
Primary Bedroom |
5.53 m |
3.75 m |
5.53 m x 3.75 m |
|
Second Level |
Bedroom |
3.65 m |
3.96 m |
3.65 m x 3.96 m |
|
Second Level |
Bedroom |
3.04 m |
3.96 m |
3.04 m x 3.96 m |
|
Basement |
Bedroom |
4.57 m |
3.04 m |
4.57 m x 3.04 m |
|
Basement |
Recreational, Games Room |
8.68 m |
6.58 m |
8.68 m x 6.58 m |
|
Basement |
Media |
6.88 m |
3.84 m |
6.88 m x 3.84 m |
|
Main Level |
Den |
3.04 m |
3.4 m |
3.04 m x 3.4 m |
|
Main Level |
Dining Room |
3.81 m |
4.06 m |
3.81 m x 4.06 m |
|
Main Level |
Family Room |
6.85 m |
4.01 m |
6.85 m x 4.01 m |
|
Main Level |
Living Room |
5.1 m |
3.55 m |
5.1 m x 3.55 m |
|
Main Level |
Kitchen |
3.4 m |
3.73 m |
3.4 m x 3.73 m |
|
Main Level |
Laundry Room |
|
|
Measurements not available |
|
Main Level |
Other |
2.81 m |
3.75 m |
2.81 m x 3.75 m |
Utilities
|
Cable
|
Installed |
|
Electricity
|
Installed |
|
Sewer
|
Installed |
https://www.realtor.ca/real-estate/28898193/5-escade-drive-ottawa-7710-barrhaven-east

