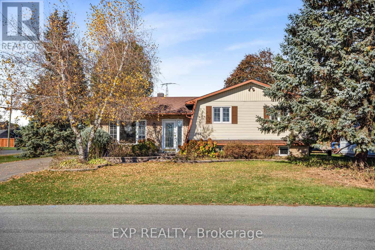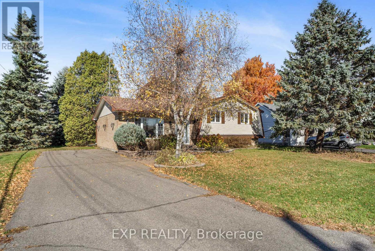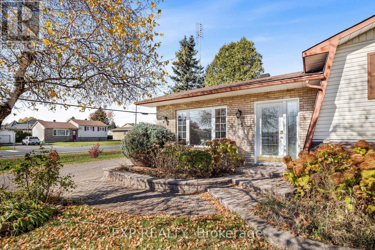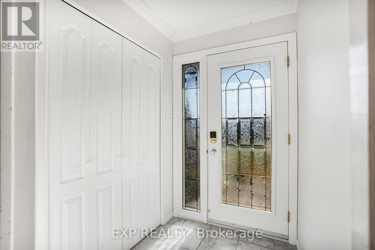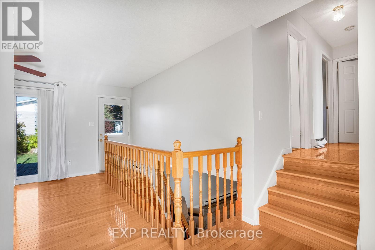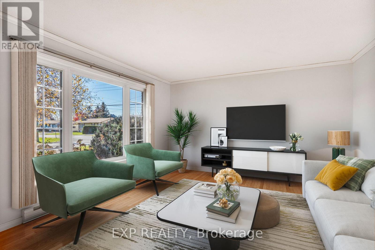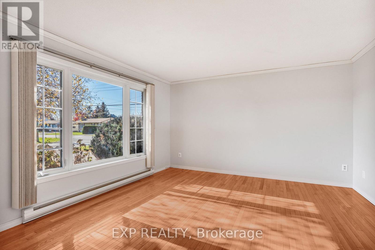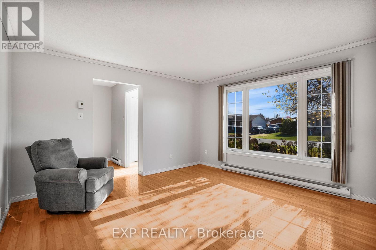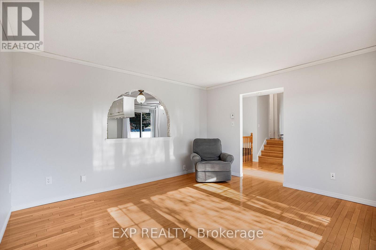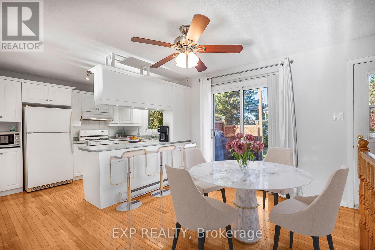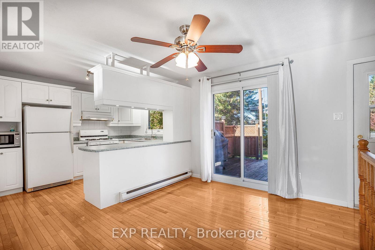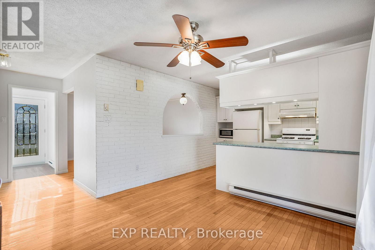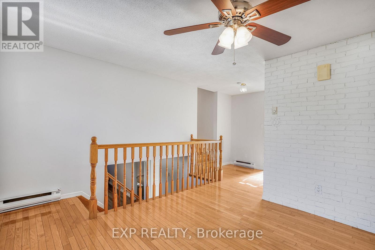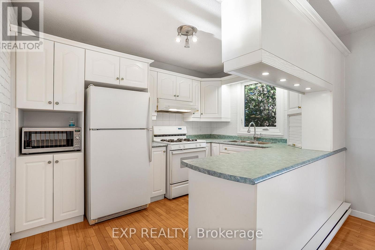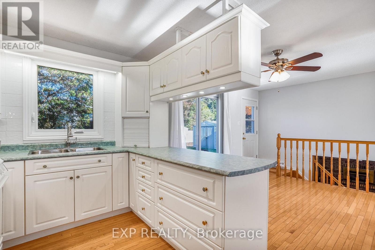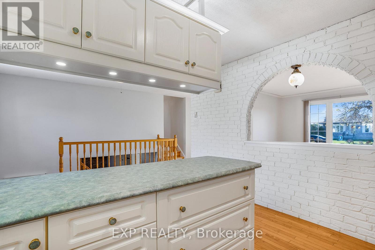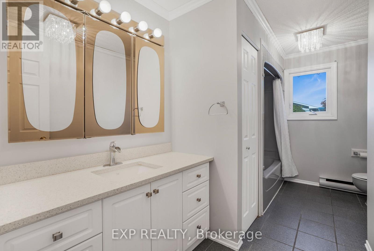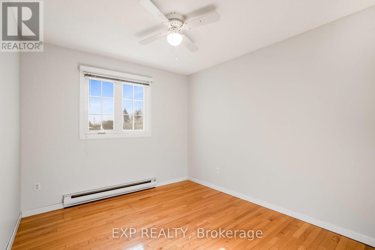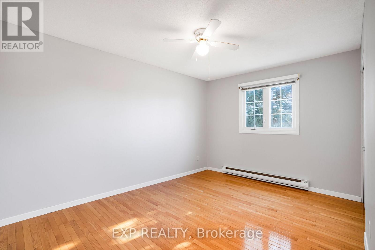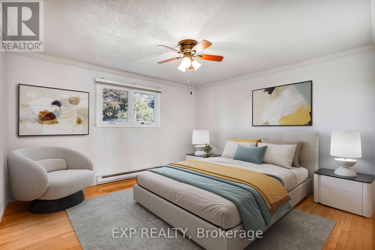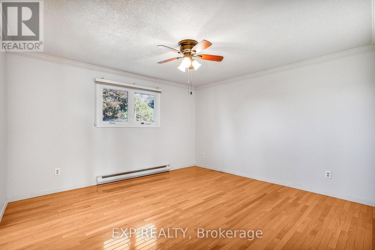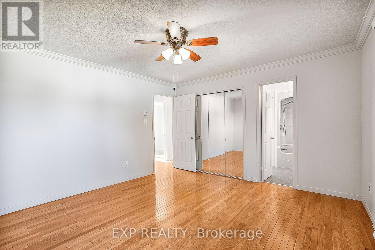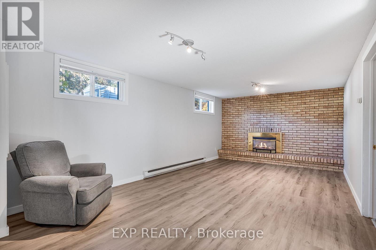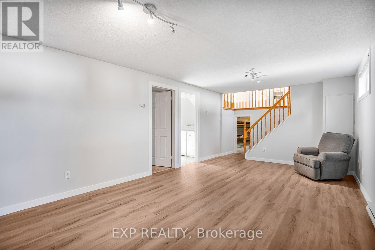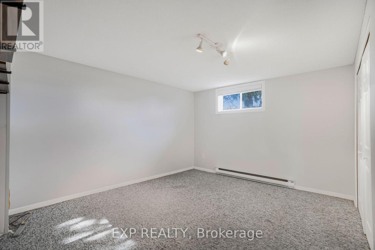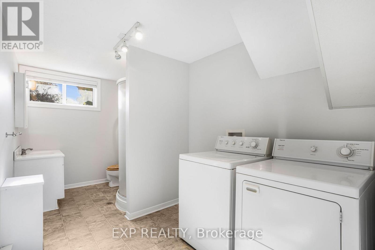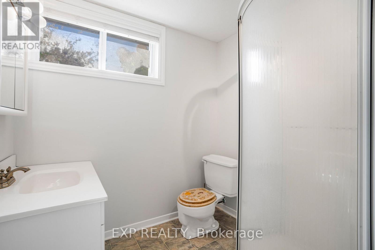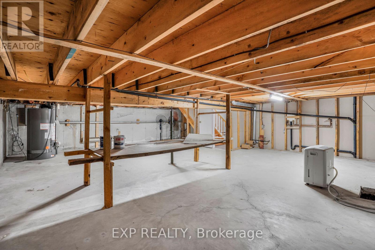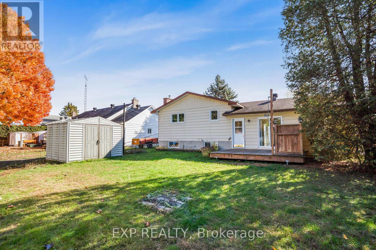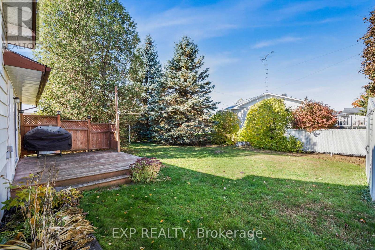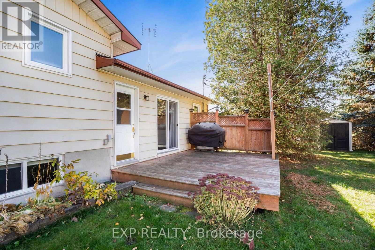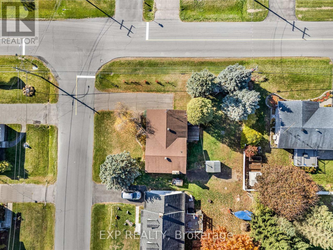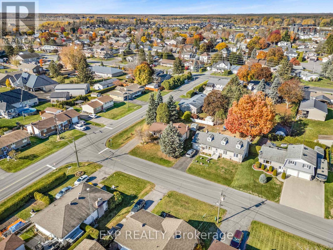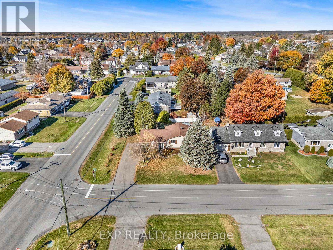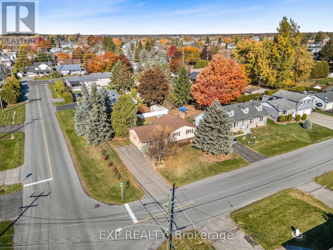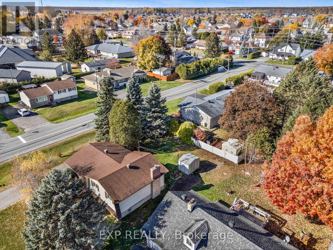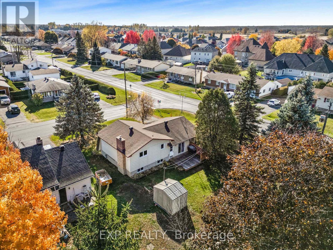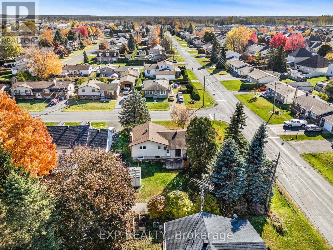4 Bedroom
2 Bathroom
1,100 - 1,500 ft2
Fireplace
None
Baseboard Heaters
$589,900
This charming 3+1 bedroom, 2-bath home is perfectly positioned on a corner lot. Step inside to a bright and inviting living area featuring a large window that fills the space with natural light. The kitchen showcases a stylish brick feature wall, while the adjacent dining area offers direct access to the rear deck-ideal for entertaining or enjoying morning coffee outdoors. Upstairs, you'll find a spacious primary bedroom with a cheater door to the full bathroom, along with two additional generously sized bedrooms. The lower level provides even more living space, featuring a cozy family room with a gas fireplace, a fourth bedroom, a second full bathroom combined with laundry, and ample storage. Outside, enjoy a backyard surrounded by mature trees for added privacy and a large deck perfect for gatherings or quiet relaxation. Freshly painted this year and conveniently located close to shopping, schools, and parks, this home is truly move-in ready. (id:43934)
Property Details
|
MLS® Number
|
X12506470 |
|
Property Type
|
Single Family |
|
Community Name
|
604 - Casselman |
|
Amenities Near By
|
Park, Place Of Worship, Schools |
|
Equipment Type
|
Water Heater |
|
Features
|
Wooded Area |
|
Parking Space Total
|
4 |
|
Rental Equipment Type
|
Water Heater |
|
Structure
|
Deck |
Building
|
Bathroom Total
|
2 |
|
Bedrooms Above Ground
|
3 |
|
Bedrooms Below Ground
|
1 |
|
Bedrooms Total
|
4 |
|
Amenities
|
Fireplace(s) |
|
Appliances
|
Dryer, Hood Fan, Stove, Washer, Window Coverings, Refrigerator |
|
Basement Development
|
Finished |
|
Basement Type
|
Full (finished) |
|
Construction Style Attachment
|
Detached |
|
Construction Style Split Level
|
Sidesplit |
|
Cooling Type
|
None |
|
Exterior Finish
|
Brick, Vinyl Siding |
|
Fireplace Present
|
Yes |
|
Fireplace Total
|
1 |
|
Foundation Type
|
Concrete |
|
Heating Fuel
|
Electric |
|
Heating Type
|
Baseboard Heaters |
|
Size Interior
|
1,100 - 1,500 Ft2 |
|
Type
|
House |
|
Utility Water
|
Municipal Water |
Parking
Land
|
Acreage
|
No |
|
Land Amenities
|
Park, Place Of Worship, Schools |
|
Sewer
|
Sanitary Sewer |
|
Size Depth
|
100 Ft |
|
Size Frontage
|
75 Ft |
|
Size Irregular
|
75 X 100 Ft |
|
Size Total Text
|
75 X 100 Ft |
|
Zoning Description
|
R1 |
Rooms
| Level |
Type |
Length |
Width |
Dimensions |
|
Basement |
Laundry Room |
2.07 m |
2.42 m |
2.07 m x 2.42 m |
|
Basement |
Bathroom |
2.07 m |
1.63 m |
2.07 m x 1.63 m |
|
Basement |
Other |
6.64 m |
7.35 m |
6.64 m x 7.35 m |
|
Basement |
Recreational, Games Room |
7.48 m |
3.84 m |
7.48 m x 3.84 m |
|
Basement |
Bedroom 4 |
4.3 m |
4.05 m |
4.3 m x 4.05 m |
|
Main Level |
Foyer |
1.51 m |
1.74 m |
1.51 m x 1.74 m |
|
Main Level |
Living Room |
4.05 m |
3.89 m |
4.05 m x 3.89 m |
|
Main Level |
Dining Room |
3.76 m |
5.51 m |
3.76 m x 5.51 m |
|
Main Level |
Kitchen |
2.55 m |
3.36 m |
2.55 m x 3.36 m |
|
Upper Level |
Primary Bedroom |
3.95 m |
3.78 m |
3.95 m x 3.78 m |
|
Upper Level |
Bathroom |
2.42 m |
3.78 m |
2.42 m x 3.78 m |
|
Upper Level |
Bedroom 2 |
2.89 m |
4.11 m |
2.89 m x 4.11 m |
|
Upper Level |
Bedroom 3 |
2.62 m |
3.18 m |
2.62 m x 3.18 m |
https://www.realtor.ca/real-estate/29064306/5-albert-street-casselman-604-casselman

