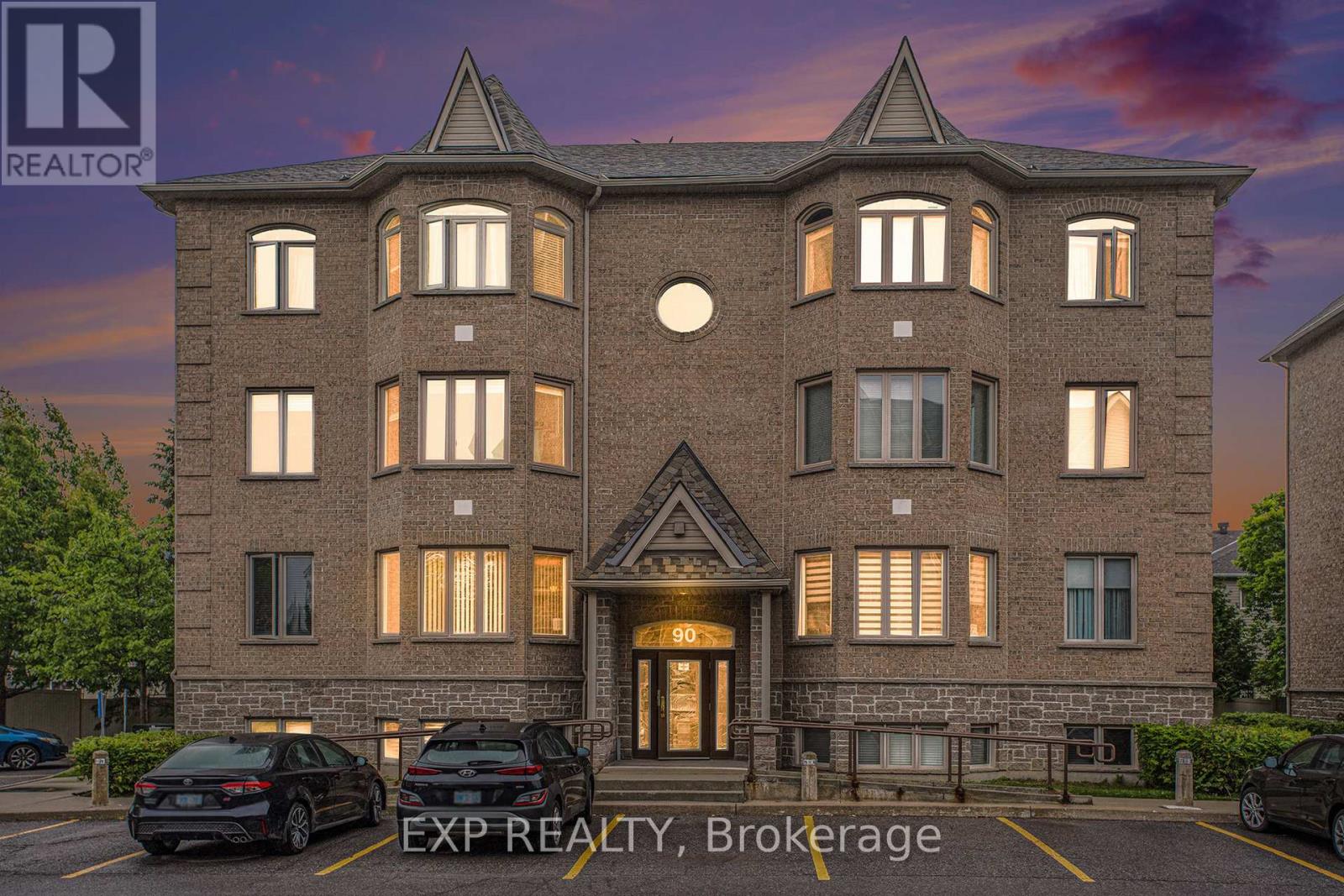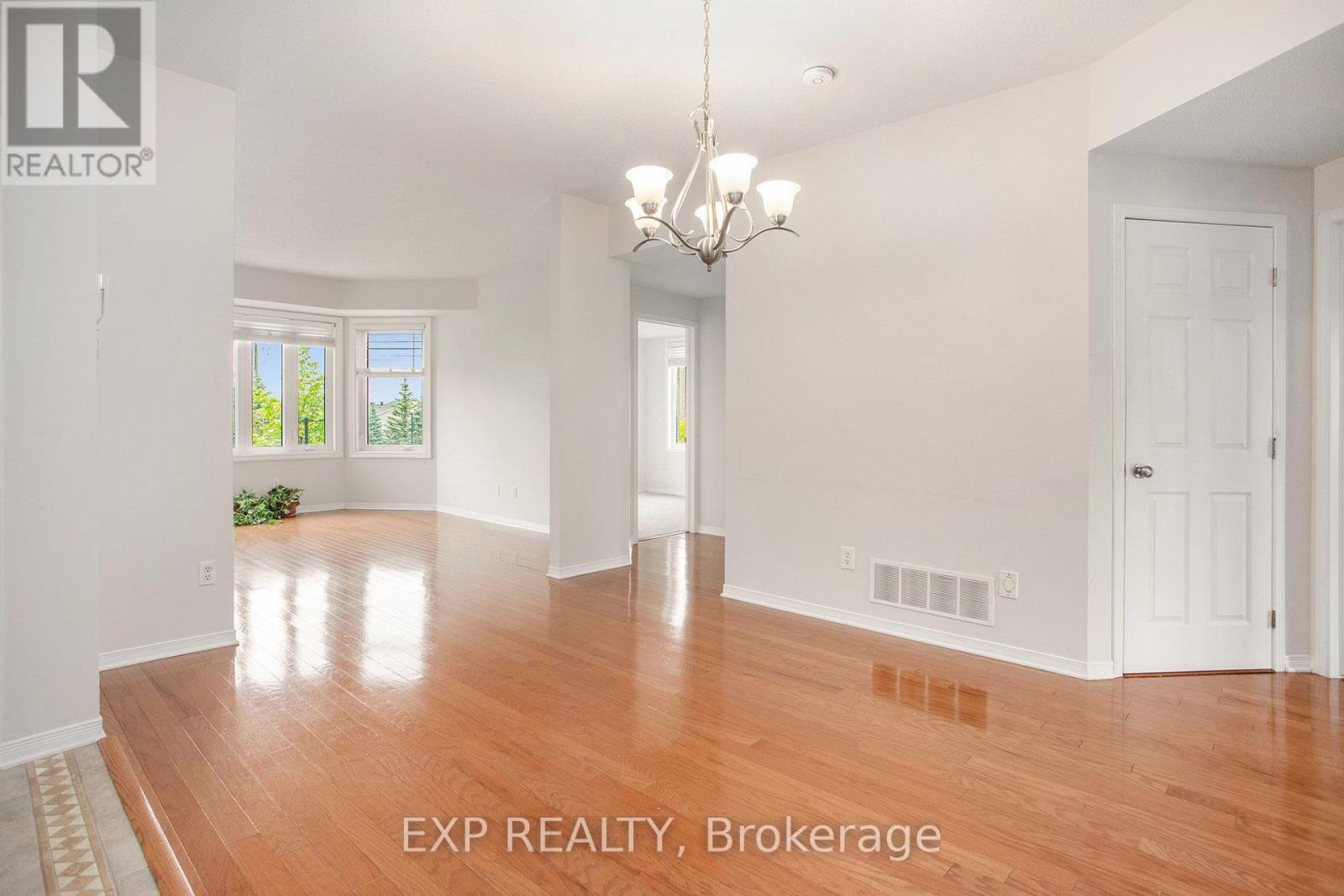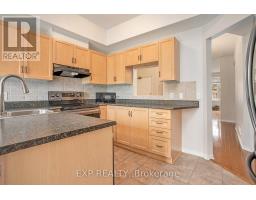5 - 90 Briargate Private Ottawa, Ontario K4A 0C4
$369,999Maintenance, Water, Insurance
$443.10 Monthly
Maintenance, Water, Insurance
$443.10 MonthlySituated in the established neighbourhood of Notting Hill, this beautifully cared-for 2-bedroom, 2-bathroom condo offers both comfort and style. The thoughtfully designed open-concept layout is ideal for hosting and is filled with natural light, enhanced by soaring 9-foot ceilings.The generous eat-in kitchen features ample cabinetry and counter space, perfect for preparing meals and gathering with family or friends. Two spacious bedrooms complete the unit, including a primary suite with a sizeable closet and access to a 4-piece ensuite. Step out onto your private balcony to enjoy warm summer evenings in peace and comfort. Conveniently located within walking distance to shops, dining, Millennium Park, and the François Dupuis Recreation Centre. Dont miss your chance to view this gem. Schedule your showing today! Recent upgrades include a brand-new furnace, air conditioner, and hot water tank (May 2023). (id:43934)
Property Details
| MLS® Number | X12214935 |
| Property Type | Single Family |
| Community Name | 1107 - Springridge/East Village |
| Community Features | Pet Restrictions |
| Features | Balcony, In Suite Laundry |
| Parking Space Total | 1 |
Building
| Bathroom Total | 2 |
| Bedrooms Above Ground | 2 |
| Bedrooms Total | 2 |
| Appliances | Dishwasher, Dryer, Hood Fan, Microwave, Stove, Washer, Refrigerator |
| Cooling Type | Central Air Conditioning |
| Exterior Finish | Brick |
| Half Bath Total | 1 |
| Heating Fuel | Natural Gas |
| Heating Type | Forced Air |
| Size Interior | 1,000 - 1,199 Ft2 |
| Type | Apartment |
Parking
| No Garage |
Land
| Acreage | No |
Rooms
| Level | Type | Length | Width | Dimensions |
|---|---|---|---|---|
| Main Level | Foyer | 1.76 m | 1.73 m | 1.76 m x 1.73 m |
| Main Level | Dining Room | 5.1 m | 4.42 m | 5.1 m x 4.42 m |
| Main Level | Living Room | 3.82 m | 4.77 m | 3.82 m x 4.77 m |
| Main Level | Kitchen | 3.7 m | 4.65 m | 3.7 m x 4.65 m |
| Main Level | Bathroom | 2.79 m | 5.36 m | 2.79 m x 5.36 m |
| Main Level | Primary Bedroom | 3.64 m | 4.72 m | 3.64 m x 4.72 m |
| Main Level | Bedroom | 3.41 m | 2.99 m | 3.41 m x 2.99 m |
Contact Us
Contact us for more information





















































