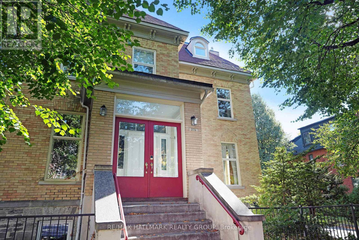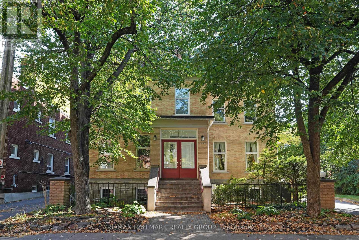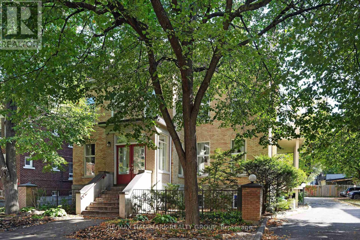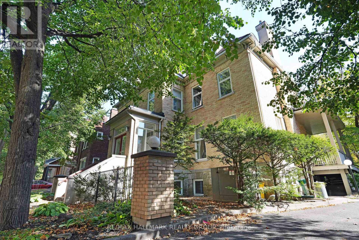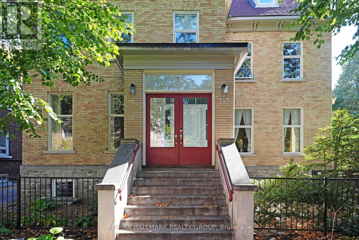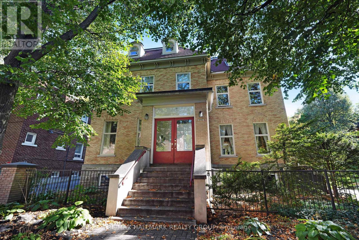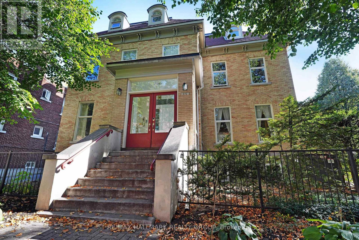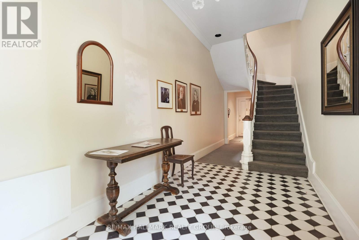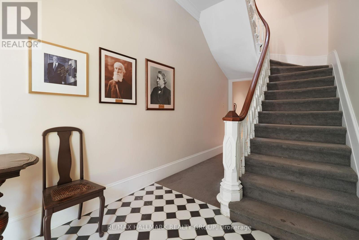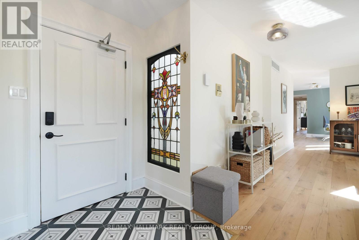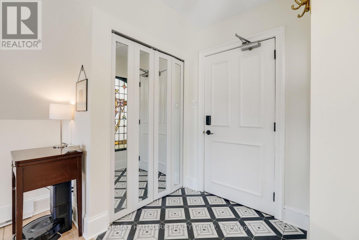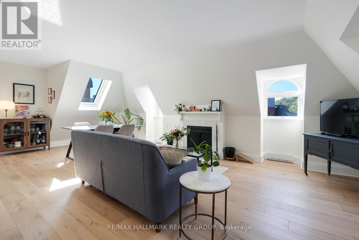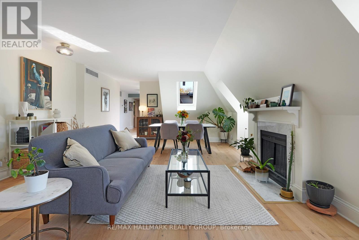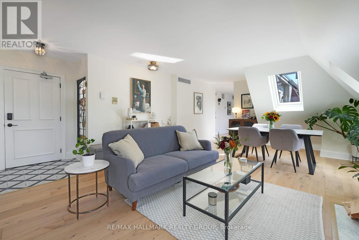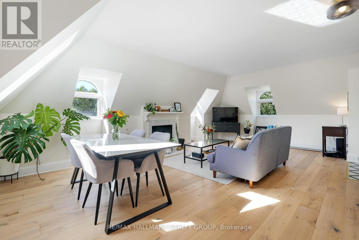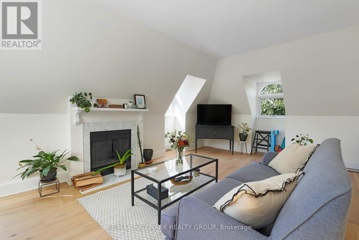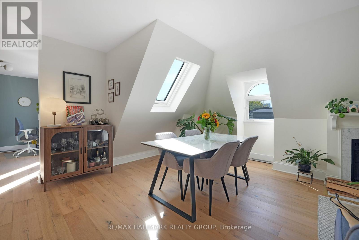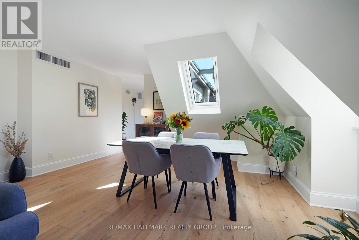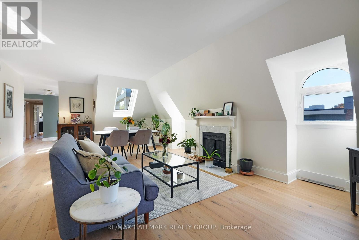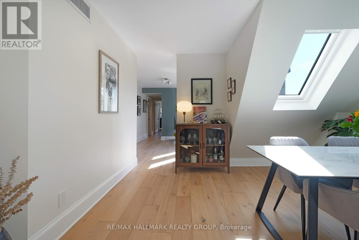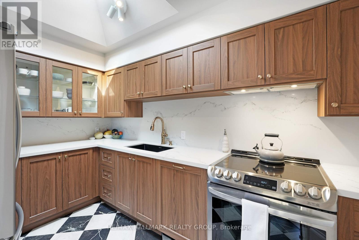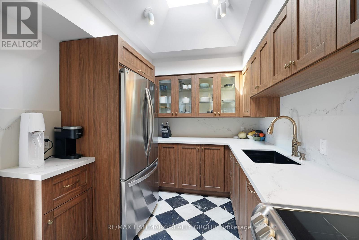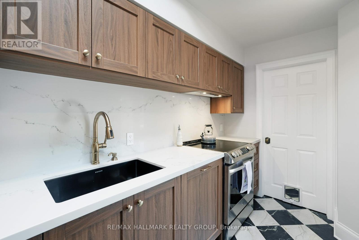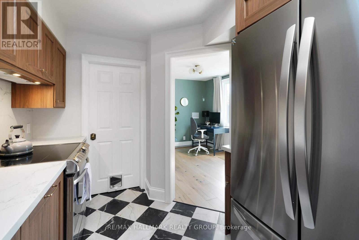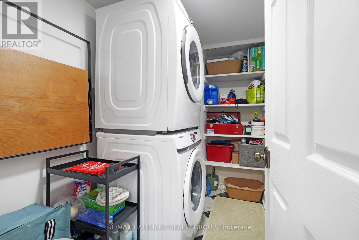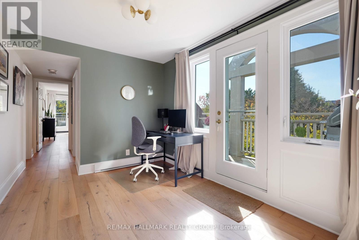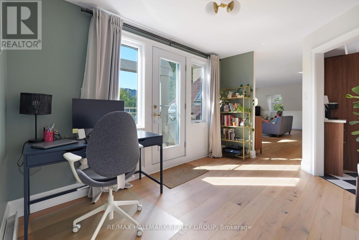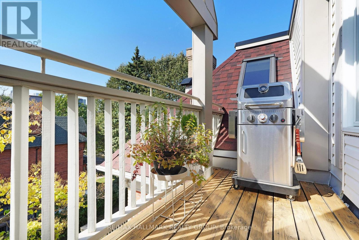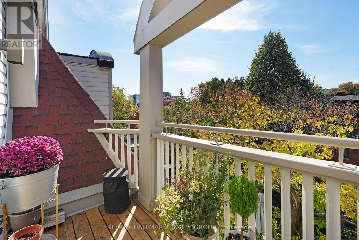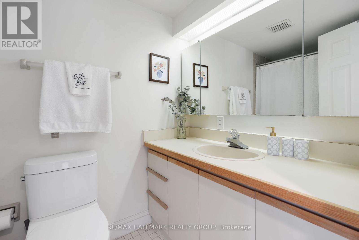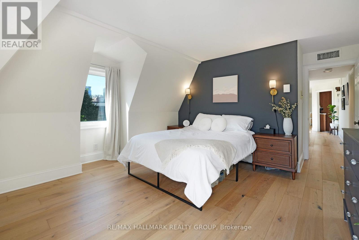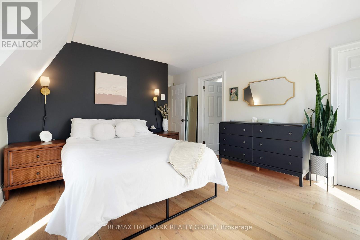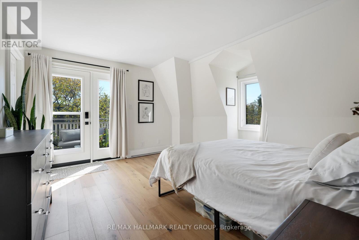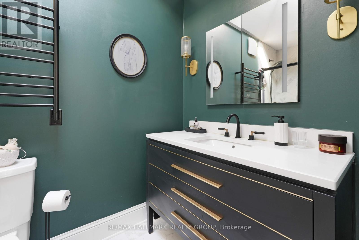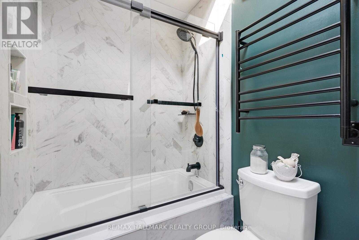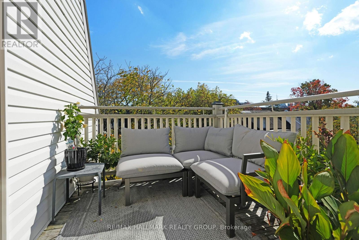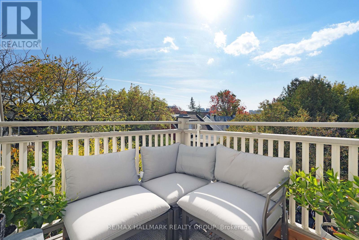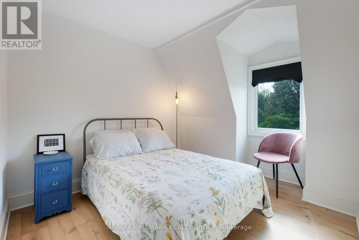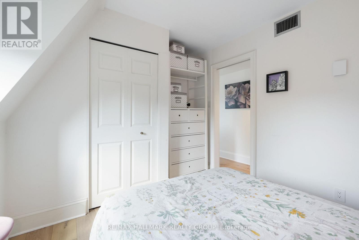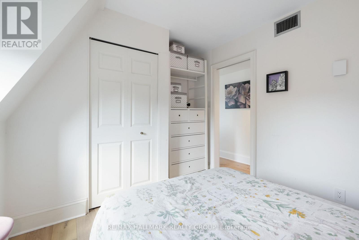5 - 274 Daly Avenue Ottawa, Ontario K1N 6G5
$734,900Maintenance, Common Area Maintenance, Insurance, Parking
$780 Monthly
Maintenance, Common Area Maintenance, Insurance, Parking
$780 MonthlyThis is a rare opportunity in a Heritage home nestled amidst the gardens and tree lined streets of historic, bustling Sandy Hill. The Tupper House, originally built for the Besserer family, is the former home of two past Prime Ministers, a father of Confederation, Premiere of Nova Scotia, Cabinet minister, and a former Mayor of Bytown. In 1983 Barry Hobin redesigned the building into a lovely 6 unit residence. This 2bed +den third floor walk up has plenty of character, with a gorgeous stained glass window in the unit's foyer, dramatic sloped walls and dormer windows, and a luxurious primary suite! Relax with a cup of coffee on one of two balconies and wander back in time to imagine the history and nation building that happened here. Featuring many upgrades since 2021, including new hardwood floors, heated ensuite bath, kitchen and laundry room floors, all new light fixtures, plugs & switches. The kitchen and ensuite were tastefully renovated in 2025, making the apartment feel luxurious with modern elegance. (1 parking, 2 visitor parking and a storage locker in the basement) (id:43934)
Property Details
| MLS® Number | X12449692 |
| Property Type | Single Family |
| Neigbourhood | Sandy Hill |
| Community Name | 4003 - Sandy Hill |
| Amenities Near By | Public Transit, Park |
| Community Features | Pets Allowed With Restrictions |
| Features | Balcony, Carpet Free |
| Parking Space Total | 1 |
| Structure | Deck |
Building
| Bathroom Total | 2 |
| Bedrooms Above Ground | 2 |
| Bedrooms Total | 2 |
| Amenities | Visitor Parking, Fireplace(s), Storage - Locker |
| Appliances | Water Heater, Dishwasher, Dryer, Hood Fan, Stove, Washer, Refrigerator |
| Basement Development | Finished |
| Basement Type | Full (finished) |
| Cooling Type | Central Air Conditioning |
| Exterior Finish | Wood, Brick |
| Fireplace Present | Yes |
| Foundation Type | Block |
| Heating Fuel | Electric |
| Heating Type | Baseboard Heaters |
| Size Interior | 1,000 - 1,199 Ft2 |
| Type | Apartment |
Parking
| No Garage |
Land
| Acreage | No |
| Land Amenities | Public Transit, Park |
| Zoning Description | Condo |
Rooms
| Level | Type | Length | Width | Dimensions |
|---|---|---|---|---|
| Main Level | Living Room | 5.28 m | 4.95 m | 5.28 m x 4.95 m |
| Main Level | Dining Room | 2.56 m | 4.97 m | 2.56 m x 4.97 m |
| Main Level | Kitchen | 3.72 m | 2.41 m | 3.72 m x 2.41 m |
| Main Level | Primary Bedroom | 5.29 m | 4.24 m | 5.29 m x 4.24 m |
| Main Level | Bedroom | 3.45 m | 3.2 m | 3.45 m x 3.2 m |
| Main Level | Den | 3.94 m | 2.66 m | 3.94 m x 2.66 m |
| Main Level | Bathroom | 2.41 m | 1.49 m | 2.41 m x 1.49 m |
| Main Level | Bathroom | 2.69 m | 1.47 m | 2.69 m x 1.47 m |
| Main Level | Laundry Room | 2.39 m | 1.49 m | 2.39 m x 1.49 m |
https://www.realtor.ca/real-estate/28961457/5-274-daly-avenue-ottawa-4003-sandy-hill
Contact Us
Contact us for more information

