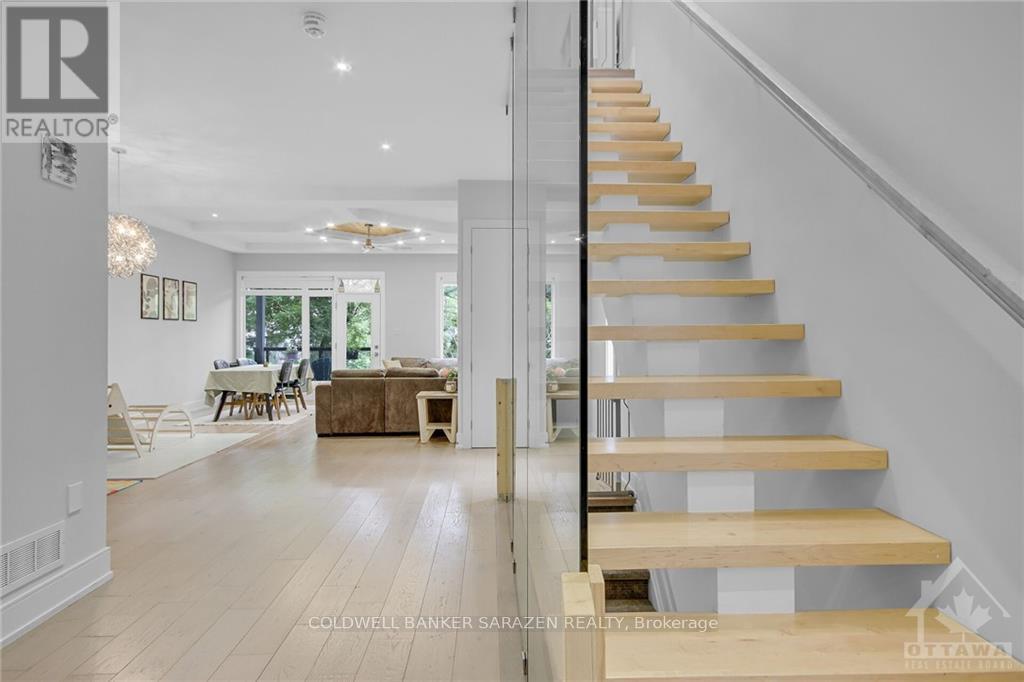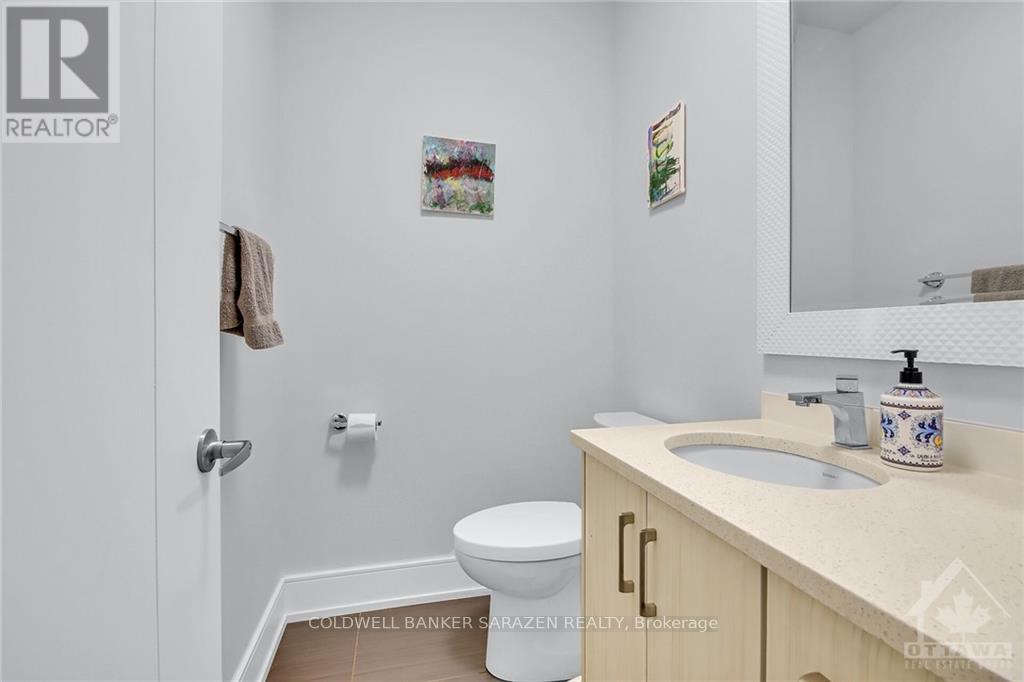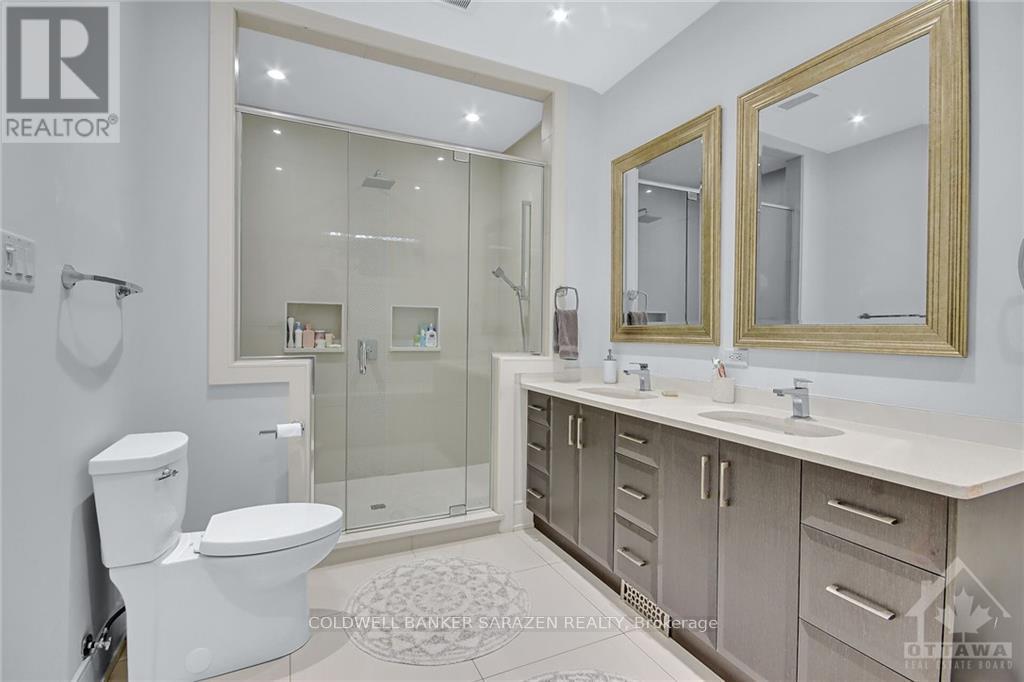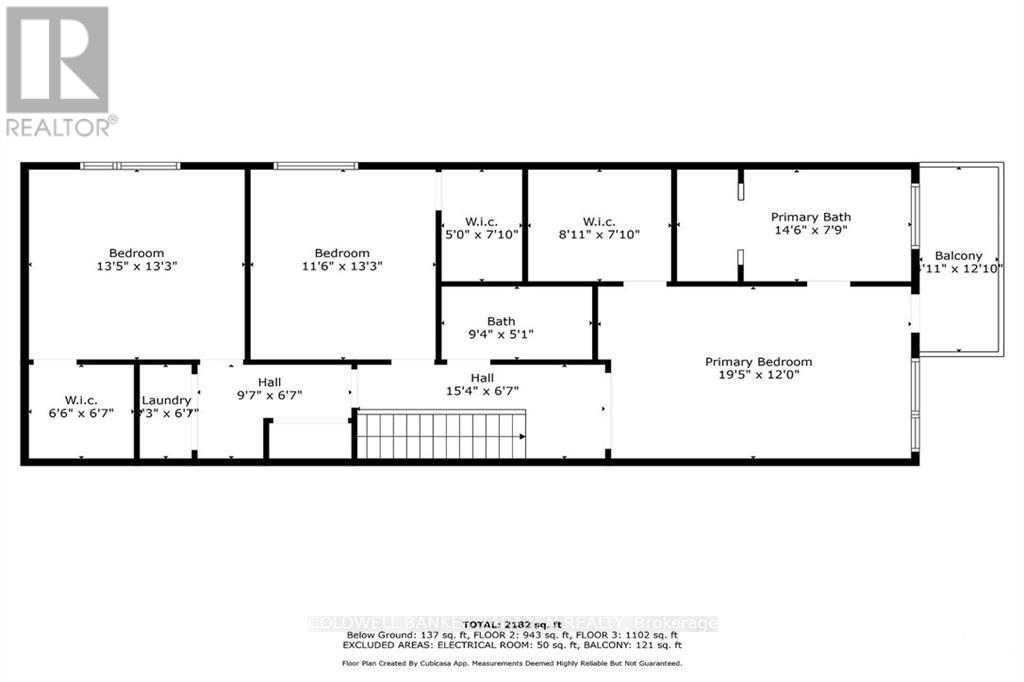3 Bedroom
3 Bathroom
Fireplace
Central Air Conditioning
Forced Air
$4,500 Monthly
Deposit: 9000, Living the good life in Westboro! Absolutely stunning 3 bedroom 3 bathroom 2 storey suite offering 2182 sq feet according to builder plan. Attention to detail is obvious in this stunning unit with high end appliances including gas stovetop, wall oven, full size stainless steel fridge as well as full size stainless freezer, built in microwave, washer, dryer. Gorgeous gas fireplace in living room. 2 private balconies and so much more. Utilities included in the rent. Enjoy this fantastic location with walking to shops, cafes while strolling through Westboro. 1 surfaced parking spot plus street parking. You wont be disappointed! Unit can also be furnished if needed at a negotiated price. Have a look. You'll be glad you did!, Flooring: Laminate (id:43934)
Property Details
|
MLS® Number
|
X9768520 |
|
Property Type
|
Single Family |
|
Neigbourhood
|
Westboro |
|
Community Name
|
5003 - Westboro/Hampton Park |
Building
|
BathroomTotal
|
3 |
|
BedroomsAboveGround
|
3 |
|
BedroomsTotal
|
3 |
|
Amenities
|
Fireplace(s) |
|
Appliances
|
Cooktop, Dishwasher, Dryer, Freezer, Hood Fan, Microwave, Oven, Refrigerator, Washer |
|
CoolingType
|
Central Air Conditioning |
|
ExteriorFinish
|
Wood, Brick |
|
FireplacePresent
|
Yes |
|
FireplaceTotal
|
1 |
|
HeatingFuel
|
Natural Gas |
|
HeatingType
|
Forced Air |
|
Type
|
Other |
|
UtilityWater
|
Municipal Water |
Land
|
Acreage
|
No |
|
Sewer
|
Sanitary Sewer |
|
ZoningDescription
|
Residential |
Rooms
| Level |
Type |
Length |
Width |
Dimensions |
|
Second Level |
Bedroom |
4.08 m |
4.03 m |
4.08 m x 4.03 m |
|
Second Level |
Laundry Room |
|
|
Measurements not available |
|
Second Level |
Primary Bedroom |
5.91 m |
3.65 m |
5.91 m x 3.65 m |
|
Second Level |
Bathroom |
|
|
Measurements not available |
|
Second Level |
Bathroom |
|
|
Measurements not available |
|
Second Level |
Bedroom |
3.5 m |
4.03 m |
3.5 m x 4.03 m |
|
Lower Level |
Foyer |
|
|
Measurements not available |
|
Main Level |
Kitchen |
4.21 m |
6.14 m |
4.21 m x 6.14 m |
|
Main Level |
Bathroom |
|
|
Measurements not available |
|
Main Level |
Dining Room |
5.84 m |
6.14 m |
5.84 m x 6.14 m |
|
Main Level |
Living Room |
4.19 m |
6.14 m |
4.19 m x 6.14 m |
https://www.realtor.ca/real-estate/27589507/5-246-westhaven-crescent-ottawa-5003-westborohampton-park





























































