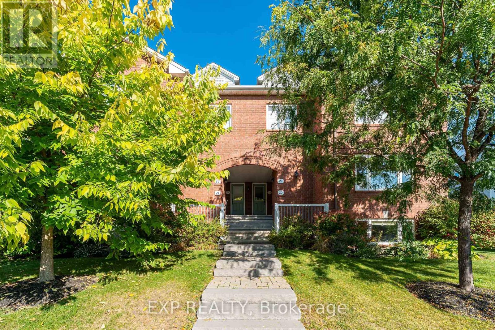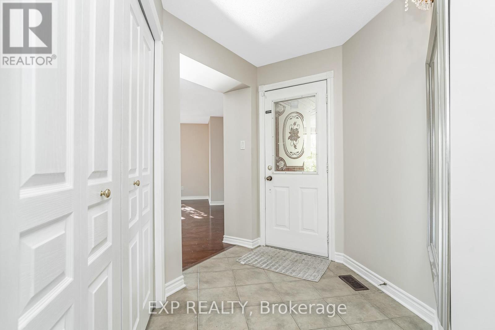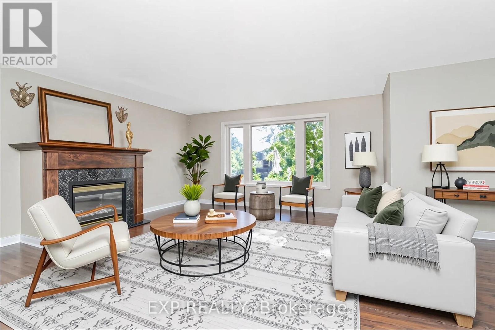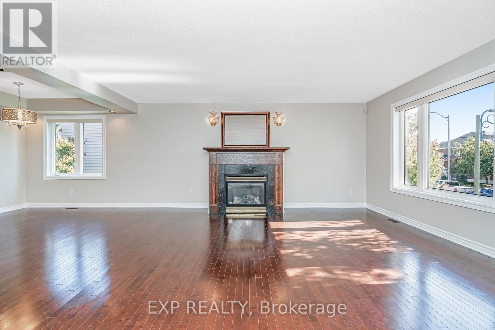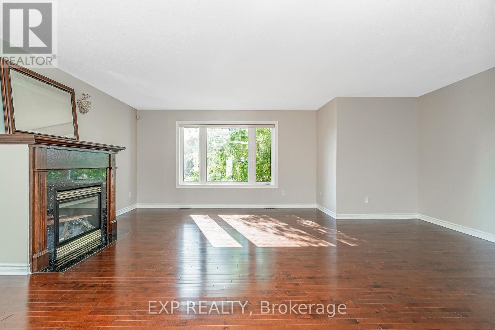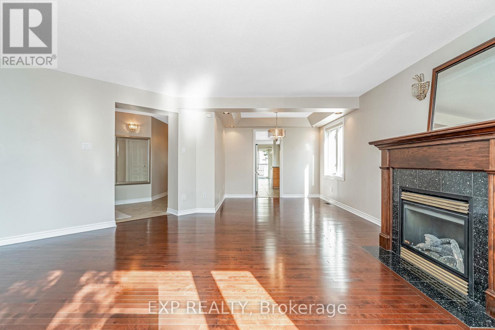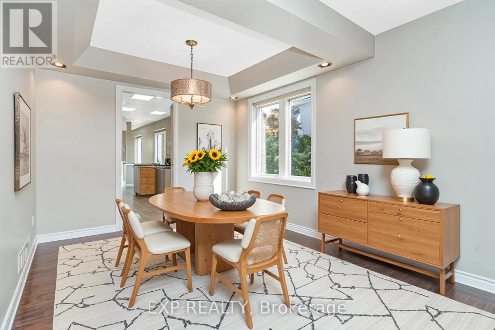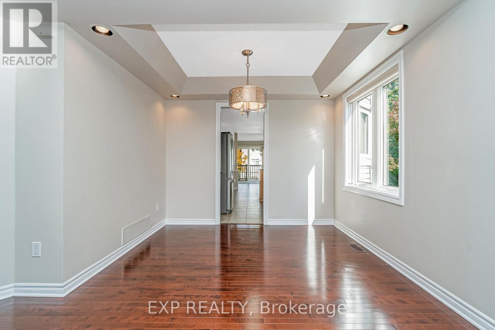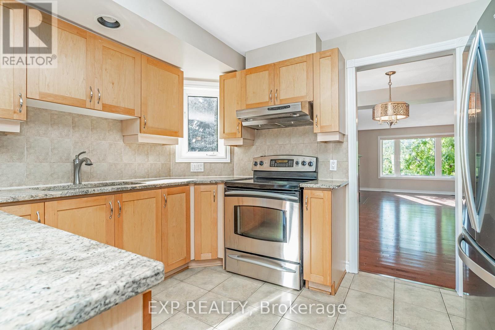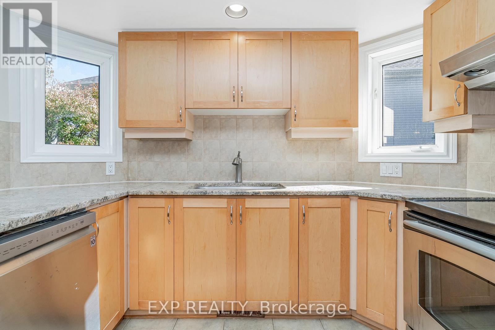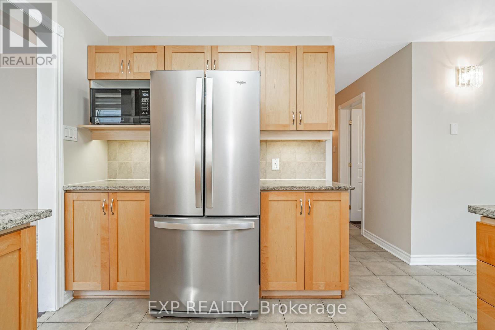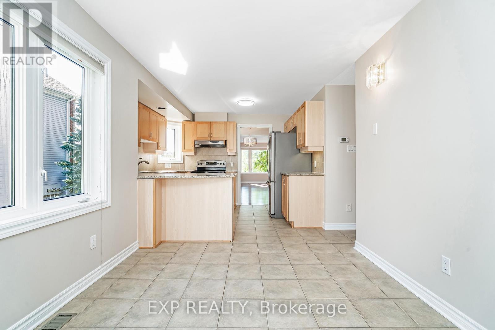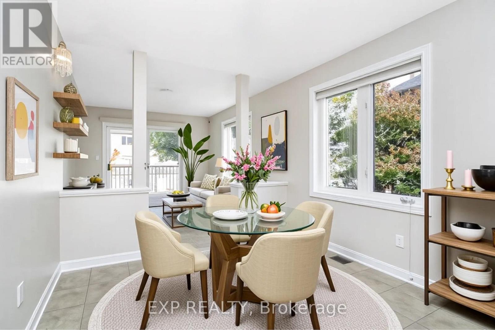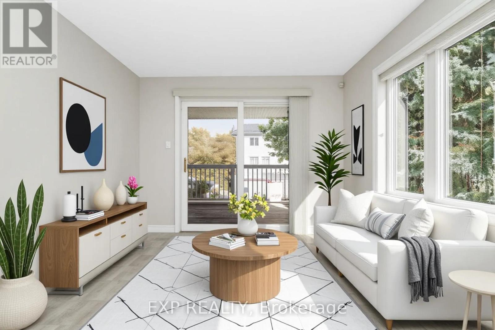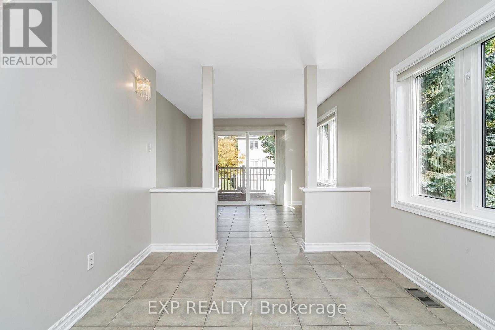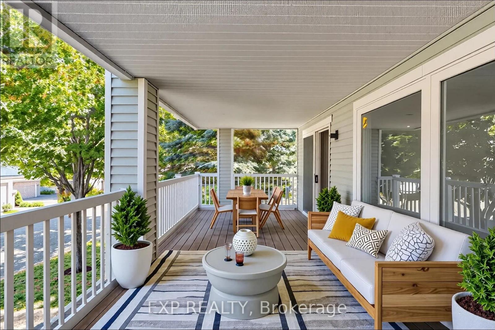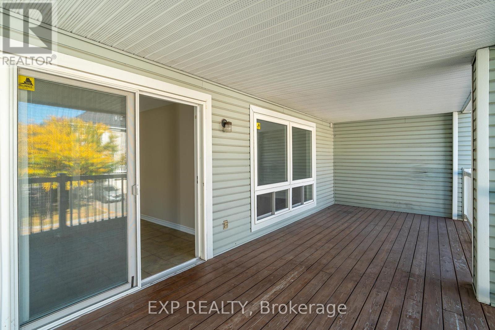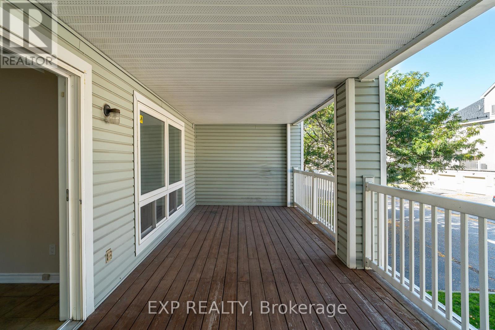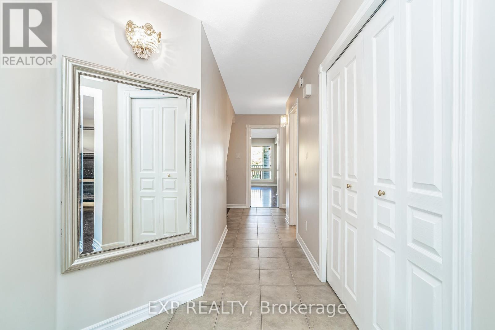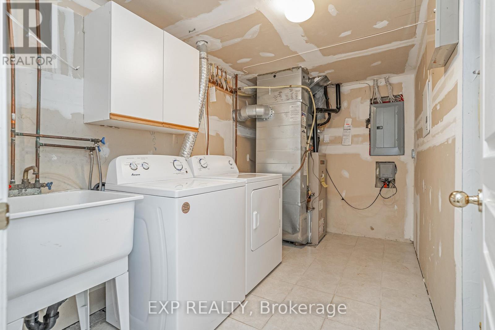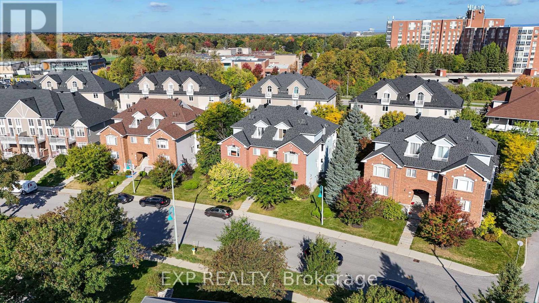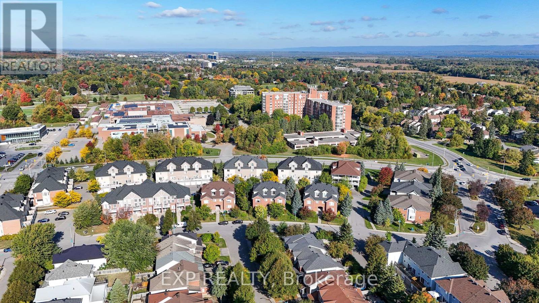5 - 20 Edenvale Drive Ottawa, Ontario K2K 3L4
$450,000Maintenance, Insurance
$512.96 Monthly
Maintenance, Insurance
$512.96 MonthlyWelcome to Village Green, a desirable Kanata community where comfort and convenience come together. This Urbandale-built 2-bedroom + den, 2.5-bath terrace condo at 20 Edenvale Drive offers over 1,600 sq.ft. of beautifully maintained living space and a true move-in and enjoy lifestyle with no exterior maintenance. The open layout features hardwood and ceramic flooring on the upper level, a spacious living room with a gas fireplace, a formal dining area, and a bright kitchen with stainless steel appliances, granite countertops, eating area, and direct access to an additional family room that opens onto a massive covered outdoor terrace. Both bedrooms enjoy their own private ensuite bathrooms, while the den provides the perfect space for a home office or guest room. Additional highlights include central air, a single-car garage with inside entry, and remote opener. The location is unbeatablejust minutes to Kanata Centrum, top-rated schools, parks with quick access to the Park & Ride, bus station, and Highway 417 for effortless commuting. Condo fees include caretaker services, management, roofs, windows, doors, balconies, siding, and brick, ensuring peace of mind and low-maintenance living. This immaculate condo offers the perfect blend of comfort, convenience, and location in the heart of Kanatatruly a must-see. (id:43934)
Property Details
| MLS® Number | X12441204 |
| Property Type | Single Family |
| Community Name | 9001 - Kanata - Beaverbrook |
| Community Features | Pet Restrictions |
| Features | Balcony |
| Parking Space Total | 2 |
Building
| Bathroom Total | 3 |
| Bedrooms Above Ground | 2 |
| Bedrooms Total | 2 |
| Appliances | Garage Door Opener Remote(s), Dishwasher, Dryer, Stove, Washer, Refrigerator |
| Basement Development | Finished |
| Basement Type | N/a (finished) |
| Cooling Type | Central Air Conditioning |
| Exterior Finish | Brick |
| Fireplace Present | Yes |
| Half Bath Total | 1 |
| Heating Fuel | Natural Gas |
| Heating Type | Forced Air |
| Stories Total | 2 |
| Size Interior | 1,600 - 1,799 Ft2 |
| Type | Row / Townhouse |
Parking
| Attached Garage | |
| Garage |
Land
| Acreage | No |
| Zoning Description | N/a |
Rooms
| Level | Type | Length | Width | Dimensions |
|---|---|---|---|---|
| Second Level | Kitchen | 3.1 m | 3.6 m | 3.1 m x 3.6 m |
| Second Level | Bathroom | 2.1 m | 0.8 m | 2.1 m x 0.8 m |
| Second Level | Dining Room | 2.2 m | 3.2 m | 2.2 m x 3.2 m |
| Second Level | Bathroom | 2.2 m | 2.4 m | 2.2 m x 2.4 m |
| Second Level | Living Room | 5.4 m | 6.2 m | 5.4 m x 6.2 m |
| Second Level | Family Room | 3.6 m | 3.3 m | 3.6 m x 3.3 m |
| Second Level | Primary Bedroom | 6.1 m | 4.1 m | 6.1 m x 4.1 m |
| Second Level | Eating Area | 2.7 m | 3 m | 2.7 m x 3 m |
| Main Level | Other | 6.1 m | 2.9 m | 6.1 m x 2.9 m |
| Main Level | Office | 4.4 m | 2.7 m | 4.4 m x 2.7 m |
| Main Level | Utility Room | 3.4 m | 3.7 m | 3.4 m x 3.7 m |
| Main Level | Bathroom | 1.5 m | 2.5 m | 1.5 m x 2.5 m |
| Main Level | Bedroom | 5.1 m | 4.4 m | 5.1 m x 4.4 m |
| Main Level | Other | 4.1 m | 1.1 m | 4.1 m x 1.1 m |
https://www.realtor.ca/real-estate/28943597/5-20-edenvale-drive-ottawa-9001-kanata-beaverbrook
Contact Us
Contact us for more information

