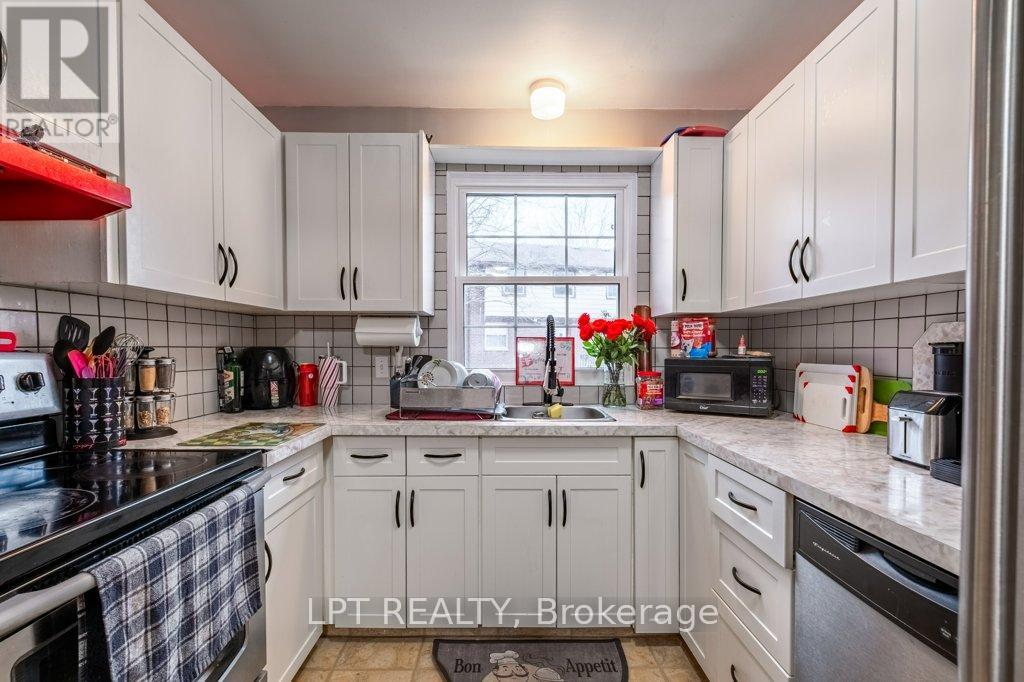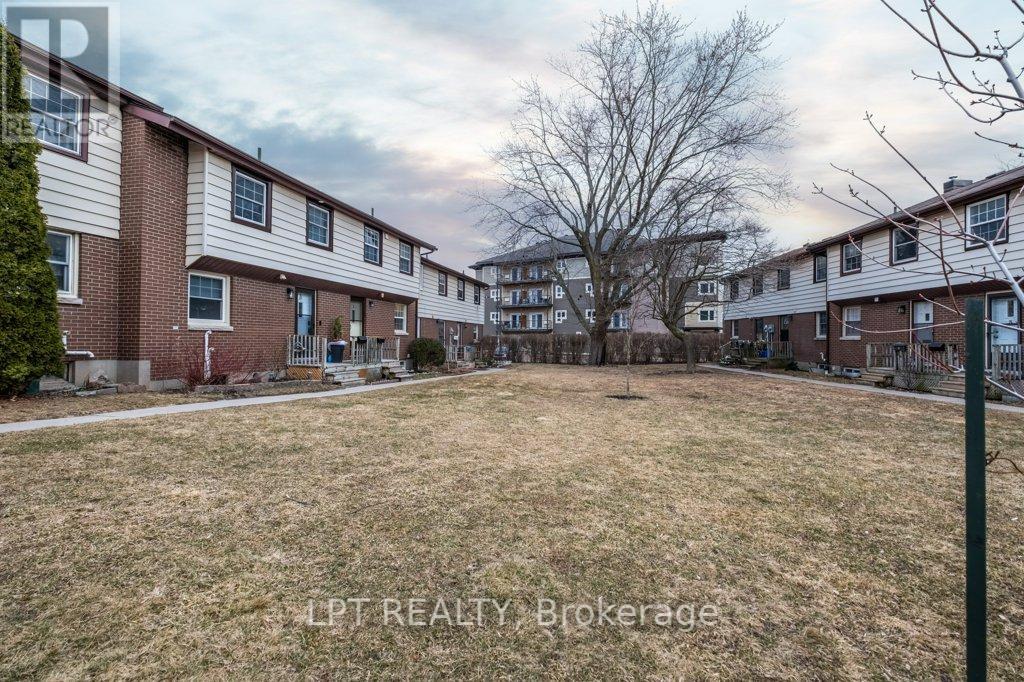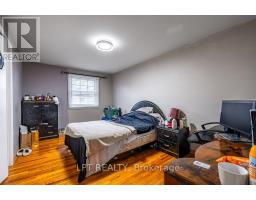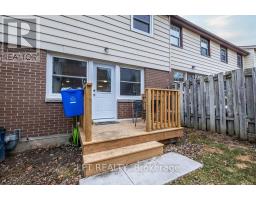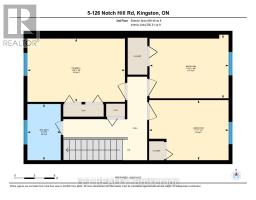5 - 126 Notch Hill Road Kingston, Ontario K7M 2X1
$419,900Maintenance, Common Area Maintenance
$515 Monthly
Maintenance, Common Area Maintenance
$515 MonthlyWelcome to this delightful 2-story townhome in the heart of Kingston, Ontario, a perfect blend of spaciousness and comfort. Designed for those who appreciate modern living with room for personalization, this property promises a warm and inviting atmosphere ideal for families and professionals alike. Spacious Layout With 3+1 bedrooms and 2+1 bathrooms, this home offers ample space for both relaxation and productivity. The additional room can easily transform into a home office or guest suite, tailored to your personal needs. Enjoy abundant natural light throughout the home, enhancing the inviting ambiance and making every room feel open and welcoming. Step onto your private back deck, perfect for morning coffees, evening sunsets, and hosting gatherings with family and friends. Includes one parking spot, with the option for an additional spot at just $30 more per month. Never worry about parking with visitors! Presenting a clean and updated interior, this home stands move-in ready while still allowing you to express your personal style and make it truly your own.Located in Kingston, this home positions you conveniently near shopping, dining, and local amenities. Experience the best of both worlds in a community that offers vibrant living along with serene surroundings.Don't miss the opportunity to call this charming townhome yours perfect for creating lasting memories in a welcoming neighborhood. Schedule your viewing today (id:43934)
Property Details
| MLS® Number | X12048477 |
| Property Type | Single Family |
| Community Name | 18 - Central City West |
| Community Features | Pet Restrictions |
| Parking Space Total | 2 |
Building
| Bathroom Total | 3 |
| Bedrooms Above Ground | 3 |
| Bedrooms Below Ground | 1 |
| Bedrooms Total | 4 |
| Appliances | Water Heater, Dryer, Stove, Washer, Refrigerator |
| Basement Development | Partially Finished |
| Basement Type | Full (partially Finished) |
| Cooling Type | Central Air Conditioning |
| Exterior Finish | Brick, Vinyl Siding |
| Half Bath Total | 1 |
| Heating Fuel | Natural Gas |
| Heating Type | Forced Air |
| Stories Total | 2 |
| Size Interior | 1,200 - 1,399 Ft2 |
| Type | Row / Townhouse |
Parking
| No Garage |
Land
| Acreage | No |
Rooms
| Level | Type | Length | Width | Dimensions |
|---|---|---|---|---|
| Second Level | Primary Bedroom | 4.46 m | 2.89 m | 4.46 m x 2.89 m |
| Second Level | Bedroom 2 | 3.61 m | 2.9 m | 3.61 m x 2.9 m |
| Second Level | Bedroom 3 | 3.63 m | 2.74 m | 3.63 m x 2.74 m |
| Second Level | Bathroom | 1.52 m | 2.57 m | 1.52 m x 2.57 m |
| Lower Level | Bedroom 4 | 3.23 m | 5.38 m | 3.23 m x 5.38 m |
| Lower Level | Utility Room | 5.59 m | 5.59 m | 5.59 m x 5.59 m |
| Lower Level | Bathroom | 2.67 m | 0.98 m | 2.67 m x 0.98 m |
| Main Level | Kitchen | 2.95 m | 2.64 m | 2.95 m x 2.64 m |
| Main Level | Dining Room | 2.34 m | 2.78 m | 2.34 m x 2.78 m |
| Main Level | Living Room | 3.51 m | 5.54 m | 3.51 m x 5.54 m |
| Main Level | Bathroom | 1.95 m | 0.76 m | 1.95 m x 0.76 m |
Contact Us
Contact us for more information









