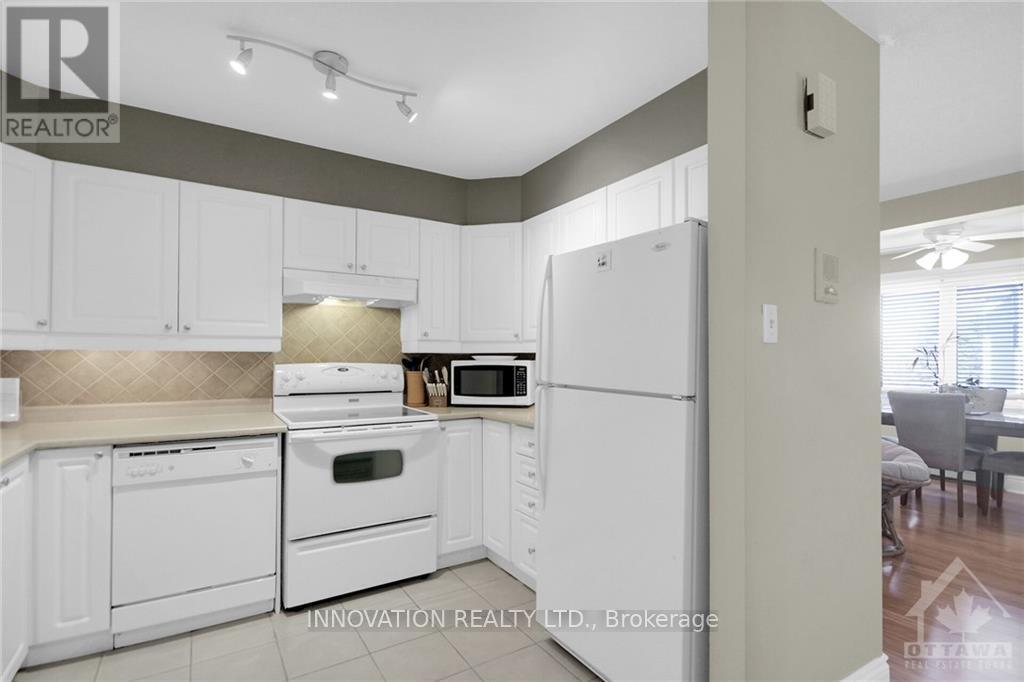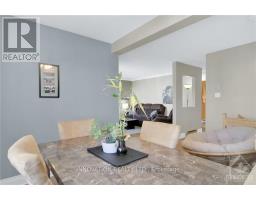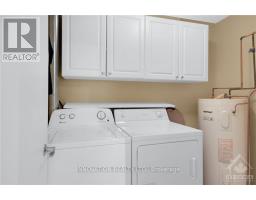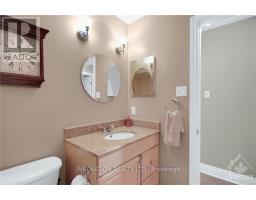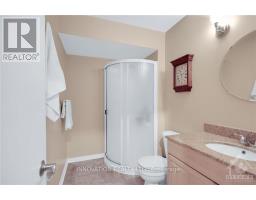5 - 1 Stonebank Crescent Ottawa, Ontario K2H 9M3
1 Bedroom
1 Bathroom
Wall Unit
Baseboard Heaters
$1,950 Monthly
Deposit: 3900, Flooring: Tile, Location Location Location - Minutes to 417 and DND Situated in a park like setting close to nature trails. Immaculate, Gorgeous, Updated, and Affordable!, This 1 bed, 1 bath upper level apartment is ready for you to move in. It's all been done, Kitchen, bath, floors, Bamboo laminate in living, dining rooms and hallway. Fabulous white kitchen with convenient laundry/storage area in unit. Enjoy your own yard, perfect for BBQing!, Flooring: Laminate, Flooring: Carpet Wall To Wall (id:43934)
Property Details
| MLS® Number | X10425030 |
| Property Type | Single Family |
| Neigbourhood | WESTCLIFFE ESTATES |
| Community Name | 7802 - Westcliffe Estates |
| AmenitiesNearBy | Public Transit |
| ParkingSpaceTotal | 1 |
Building
| BathroomTotal | 1 |
| BedroomsAboveGround | 1 |
| BedroomsTotal | 1 |
| Appliances | Water Heater, Dishwasher, Dryer, Refrigerator, Stove, Washer |
| CoolingType | Wall Unit |
| ExteriorFinish | Brick |
| HeatingFuel | Electric |
| HeatingType | Baseboard Heaters |
| Type | Apartment |
| UtilityWater | Municipal Water |
Land
| Acreage | No |
| FenceType | Fenced Yard |
| LandAmenities | Public Transit |
| ZoningDescription | Residential |
Rooms
| Level | Type | Length | Width | Dimensions |
|---|---|---|---|---|
| Second Level | Living Room | 3.83 m | 3.58 m | 3.83 m x 3.58 m |
| Second Level | Dining Room | 3.25 m | 3.2 m | 3.25 m x 3.2 m |
| Second Level | Kitchen | 3.2 m | 2.43 m | 3.2 m x 2.43 m |
| Second Level | Primary Bedroom | 3.68 m | 3.45 m | 3.68 m x 3.45 m |
| Second Level | Bathroom | 2.48 m | 1.62 m | 2.48 m x 1.62 m |
| Second Level | Laundry Room | 2.33 m | 1.7 m | 2.33 m x 1.7 m |
https://www.realtor.ca/real-estate/27652069/5-1-stonebank-crescent-ottawa-7802-westcliffe-estates
Interested?
Contact us for more information




















