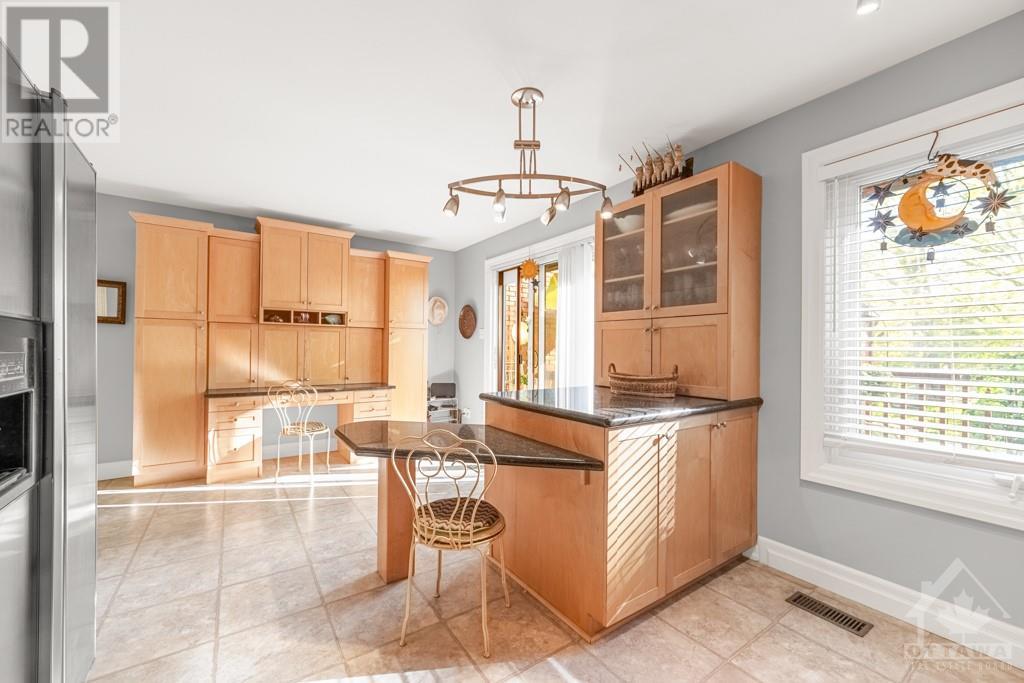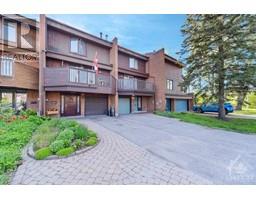4c Oakley Avenue Ottawa, Ontario K2B 6M6
$799,900
Property Overview: 4C Oakley Ave, Ottawa Location: • Situated on the Ottawa River. • Adjacent to the NCC bicycle path. • 3.6 Km(5 mins)to DND HQ Carling • Nearby major shopping centers. • Just five minutes from the 417 Description: • Family-owned since construction. • Offers stunning views from the back terrace. • Maintained meticulously over the years. Features: • Updated with hardwood floors and stairs on the second and third floors. • Recent replacements of windows and doors. • Turnkey home, ready for immediate move-in. Additional Benefits: • The NCC bicycle path provides easy access to various parts of Ottawa and Gatineau. • Combines the tranquility of river views with the convenience of urban living, truly an oasis in the city. Conclusion: 4C Oakley Ave offers a unique blend of scenic beauty, modern updates, and prime location. It’s a perfect choice for those seeking a well-maintained, move-in-ready home in Ottawa with easy access to nature and urban amenities. (id:43934)
Property Details
| MLS® Number | 1393212 |
| Property Type | Single Family |
| Neigbourhood | Britannia |
| Amenities Near By | Public Transit, Recreation Nearby, Shopping, Water Nearby |
| Features | Balcony, Automatic Garage Door Opener |
| Parking Space Total | 3 |
| Structure | Patio(s) |
Building
| Bathroom Total | 3 |
| Bedrooms Above Ground | 3 |
| Bedrooms Total | 3 |
| Appliances | Refrigerator, Dishwasher, Dryer, Hood Fan, Stove, Washer, Blinds |
| Basement Development | Not Applicable |
| Basement Features | Slab |
| Basement Type | None (not Applicable) |
| Constructed Date | 1981 |
| Cooling Type | Central Air Conditioning |
| Exterior Finish | Brick, Wood Siding |
| Fireplace Present | Yes |
| Fireplace Total | 1 |
| Flooring Type | Mixed Flooring, Hardwood |
| Foundation Type | Poured Concrete |
| Half Bath Total | 1 |
| Heating Fuel | Natural Gas |
| Heating Type | Forced Air |
| Stories Total | 3 |
| Type | Row / Townhouse |
| Utility Water | Municipal Water |
Parking
| Attached Garage |
Land
| Acreage | No |
| Land Amenities | Public Transit, Recreation Nearby, Shopping, Water Nearby |
| Sewer | Municipal Sewage System |
| Size Depth | 100 Ft |
| Size Frontage | 19 Ft ,8 In |
| Size Irregular | 19.66 Ft X 100.02 Ft (irregular Lot) |
| Size Total Text | 19.66 Ft X 100.02 Ft (irregular Lot) |
| Zoning Description | Residential |
Rooms
| Level | Type | Length | Width | Dimensions |
|---|---|---|---|---|
| Second Level | Living Room | 19'0" x 11'0" | ||
| Second Level | Kitchen | 19'0" x 11'0" | ||
| Third Level | Primary Bedroom | 13'0" x 14'6" | ||
| Third Level | Bedroom | 10'0" x 12'0" | ||
| Third Level | Bedroom | 8'6" x 11'0" | ||
| Main Level | Family Room | 17'6" x 14'0" |
https://www.realtor.ca/real-estate/26983886/4c-oakley-avenue-ottawa-britannia
Interested?
Contact us for more information





























































