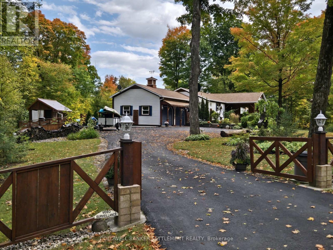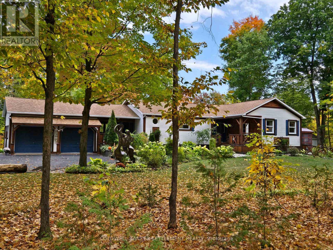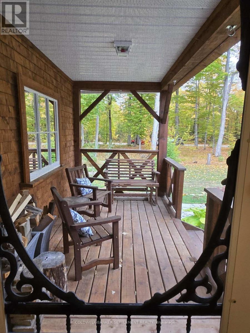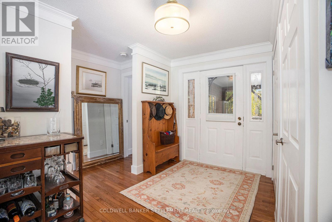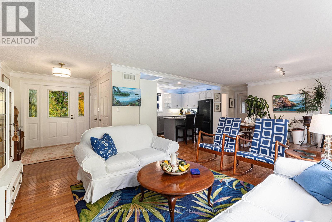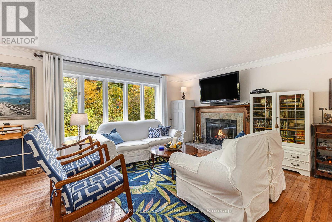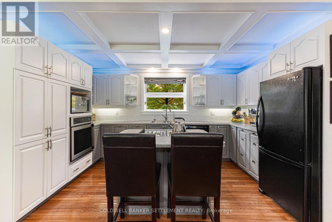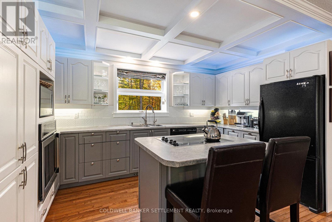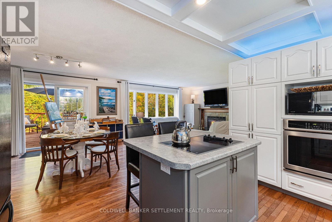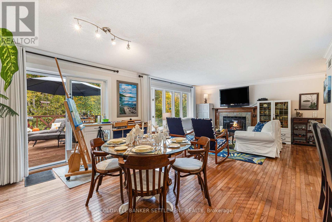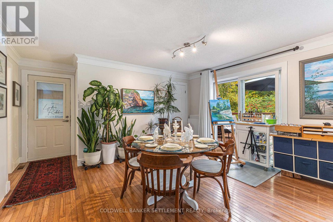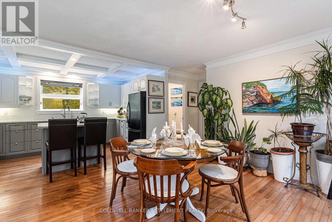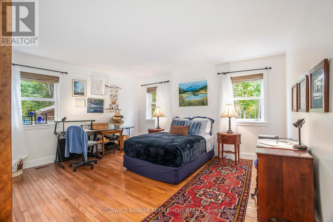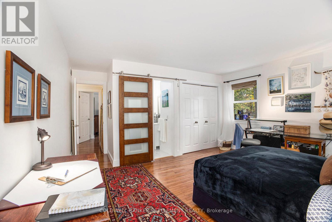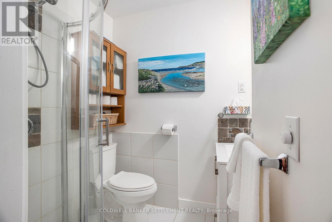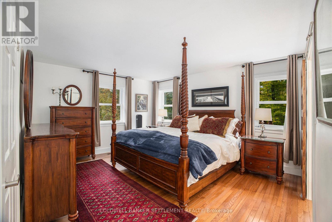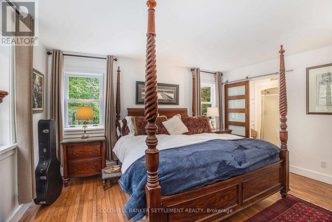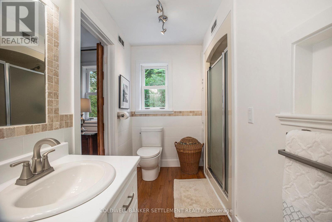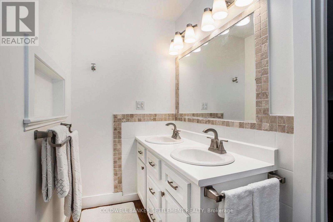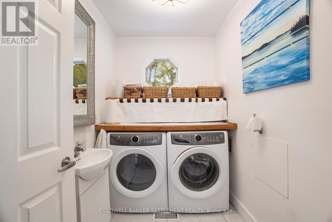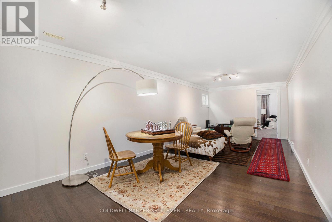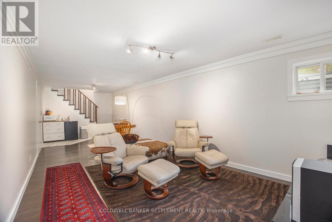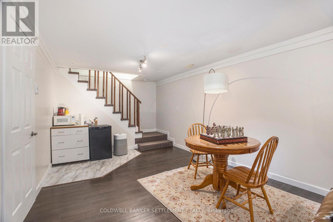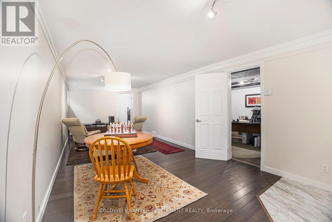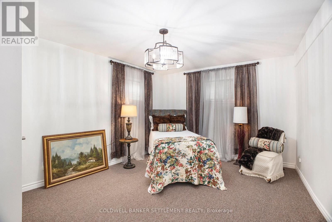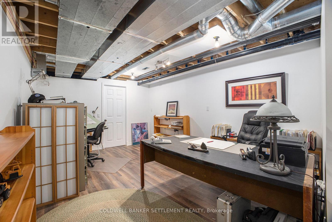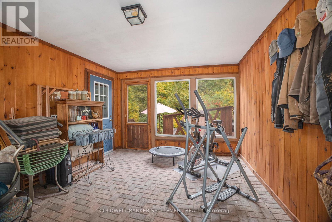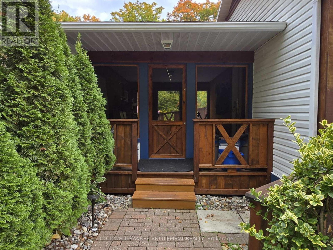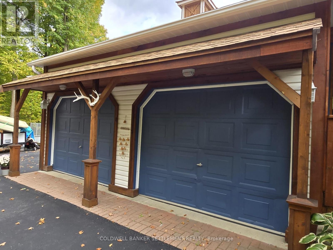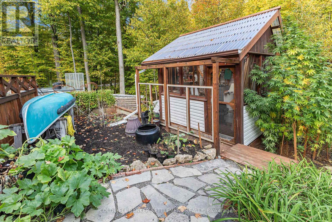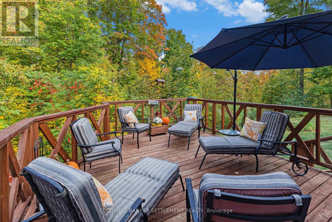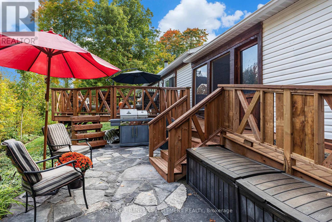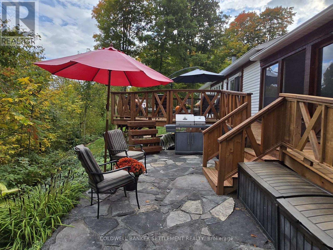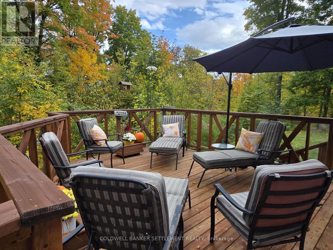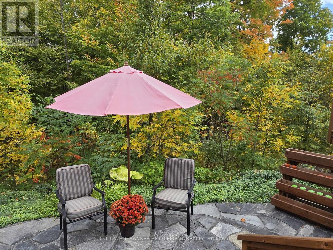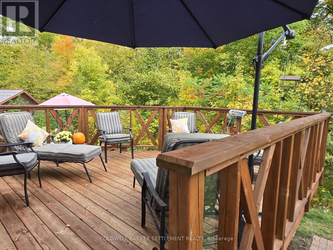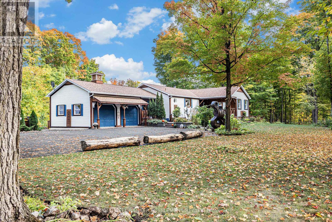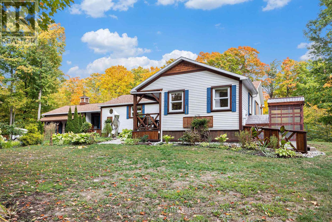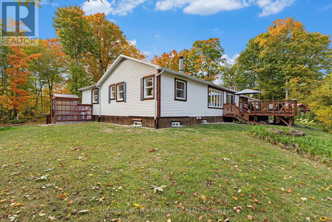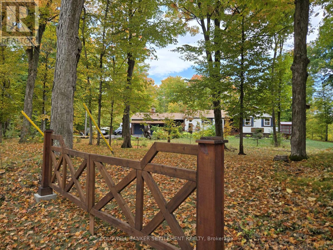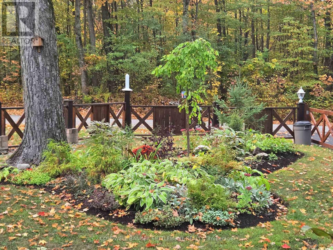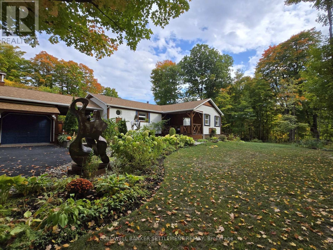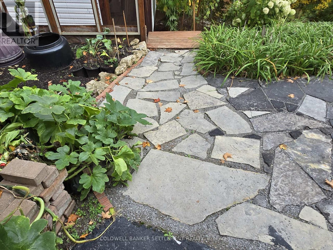3 Bedroom
3 Bathroom
1,100 - 1,500 ft2
Bungalow
Fireplace
Central Air Conditioning
Heat Pump
$698,500
Welcome to this meticulously cared-for bungalow nestled in a tranquil country setting, surrounded by perennial gardens, mature trees, and timeless curb appeal. This bungalow has amazing efficiency with the Geothermal water furnace (TOTAL UTILITY is $2,700/yr). Pride of ownership is evident from the moment you arrive at the welcoming gated, double attached garage with a screened breezeway joining to the main home. Located minutes from Perth, Smiths Falls, Big Rideau Lake, and the Mill Pond hiking trails, this property offers both privacy and convenience in a truly picturesque location. Main floor features an open concept layout with a spacious foyer, double closets, and hardwood floors throughout. The living/dining area are anchored by a warm wood-burning fireplace and the kitchen offers a center island, cooktop, and built-in ovens, making it a perfect space for both daily living and entertaining. 2 generous bedrooms, each with its own full ensuite bath, a laundry room with a two-piece powder room complete this level. The finished lower level expands the living space with a bright and welcoming family room, an office, an additional bedroom and a spacious workshop with walk out - a flexible area ideal for hobbies and storage. The utility room enhances functionality, with reverse osmosis, UV and Geothermal furnace. Outdoor living is at the heart of this property. A large back deck and patio overlook a private wooded ravine, creating a serene retreat for relaxing or entertaining. The grounds are complemented by beautiful perennial gardens, a greenhouse, and an extra storage shed. The expansive paved driveway ensures plenty of parking space for family and guests. This home is as practical as it is beautiful, boasting a well-to-well geothermal heating and cooling system for outstanding energy efficiency. Combining timeless design, modern efficiency, and a peaceful location close to lakes, trails, and vibrant nearby towns, this rural bungalow is a truly special offering. (id:43934)
Property Details
|
MLS® Number
|
X12436888 |
|
Property Type
|
Single Family |
|
Community Name
|
819 - Rideau Lakes (South Burgess) Twp |
|
Features
|
Paved Yard |
|
Parking Space Total
|
8 |
|
Structure
|
Deck, Porch, Greenhouse, Shed |
Building
|
Bathroom Total
|
3 |
|
Bedrooms Above Ground
|
3 |
|
Bedrooms Total
|
3 |
|
Amenities
|
Fireplace(s) |
|
Appliances
|
Central Vacuum, Cooktop, Dishwasher, Oven, Refrigerator |
|
Architectural Style
|
Bungalow |
|
Basement Development
|
Partially Finished |
|
Basement Features
|
Walk Out |
|
Basement Type
|
N/a (partially Finished) |
|
Construction Style Attachment
|
Detached |
|
Cooling Type
|
Central Air Conditioning |
|
Exterior Finish
|
Brick, Vinyl Siding |
|
Fireplace Present
|
Yes |
|
Fireplace Total
|
1 |
|
Flooring Type
|
Hardwood |
|
Foundation Type
|
Wood |
|
Half Bath Total
|
1 |
|
Heating Type
|
Heat Pump |
|
Stories Total
|
1 |
|
Size Interior
|
1,100 - 1,500 Ft2 |
|
Type
|
House |
|
Utility Water
|
Drilled Well |
Parking
Land
|
Acreage
|
No |
|
Sewer
|
Septic System |
|
Size Depth
|
235 Ft |
|
Size Frontage
|
447 Ft |
|
Size Irregular
|
447 X 235 Ft |
|
Size Total Text
|
447 X 235 Ft |
|
Zoning Description
|
Residential |
Rooms
| Level |
Type |
Length |
Width |
Dimensions |
|
Lower Level |
Utility Room |
3.64 m |
3.48 m |
3.64 m x 3.48 m |
|
Lower Level |
Office |
5.45 m |
3.64 m |
5.45 m x 3.64 m |
|
Lower Level |
Workshop |
8.08 m |
5.32 m |
8.08 m x 5.32 m |
|
Lower Level |
Family Room |
7.98 m |
3.31 m |
7.98 m x 3.31 m |
|
Lower Level |
Bedroom 3 |
4.46 m |
3.31 m |
4.46 m x 3.31 m |
|
Main Level |
Primary Bedroom |
4.55 m |
4.5 m |
4.55 m x 4.5 m |
|
Main Level |
Bedroom 2 |
5.11 m |
4.55 m |
5.11 m x 4.55 m |
|
Main Level |
Foyer |
2.5 m |
2.22 m |
2.5 m x 2.22 m |
|
Main Level |
Living Room |
4.66 m |
4.55 m |
4.66 m x 4.55 m |
|
Main Level |
Dining Room |
3.41 m |
3.22 m |
3.41 m x 3.22 m |
|
Main Level |
Kitchen |
4.25 m |
3.64 m |
4.25 m x 3.64 m |
|
Main Level |
Bathroom |
2.21 m |
1.78 m |
2.21 m x 1.78 m |
|
Main Level |
Sunroom |
4.98 m |
3.47 m |
4.98 m x 3.47 m |
https://www.realtor.ca/real-estate/28933737/4999-mahon-road-rideau-lakes-819-rideau-lakes-south-burgess-twp

