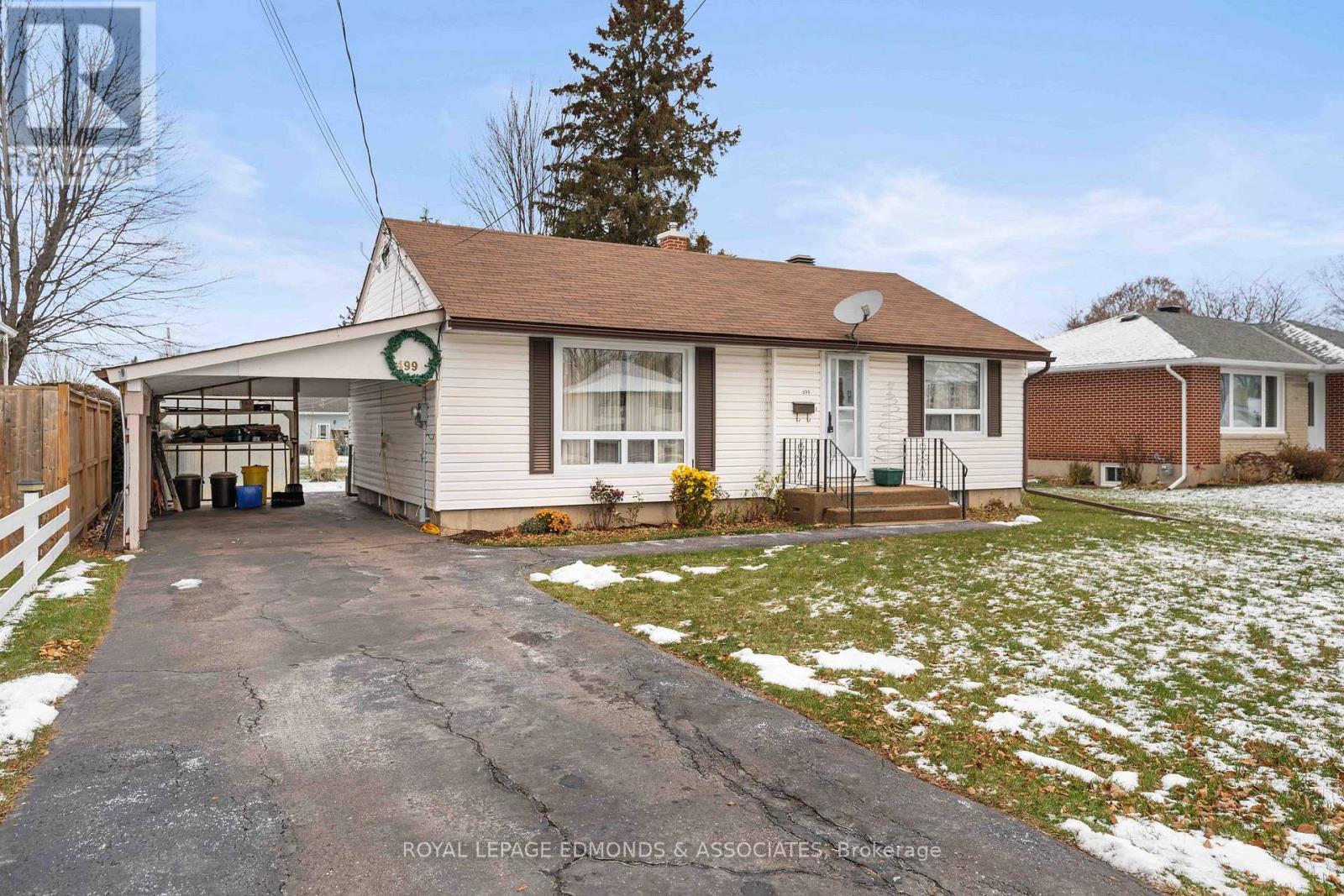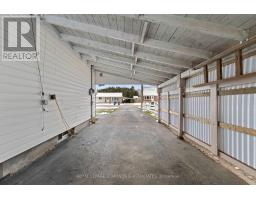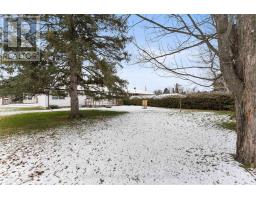2 Bedroom
2 Bathroom
1099.9909 - 1499.9875 sqft
Bungalow
Central Air Conditioning
Forced Air
Landscaped
$299,000
This is a great place to start. 2 bedroom, 2 bathroom bungalow with carport located on a very quiet street in east-end Pembroke. Beautiful hardwood floors on the main floor. The basement has a rec-room, office, den, workshop and furnace room/laundry room. A sturdy wood deck overlooks a large private backyard. Improvements include roof and windows in 2011, central air conditioning in 2012, chimney repairs in 2022, hot water tank in 2019 and oil tank in 2024. Purchase price includes 6 appliances. (id:43934)
Property Details
|
MLS® Number
|
X11824712 |
|
Property Type
|
Single Family |
|
Community Name
|
530 - Pembroke |
|
EquipmentType
|
Water Heater - Electric |
|
Features
|
Flat Site |
|
ParkingSpaceTotal
|
3 |
|
RentalEquipmentType
|
Water Heater - Electric |
|
Structure
|
Deck |
Building
|
BathroomTotal
|
2 |
|
BedroomsAboveGround
|
2 |
|
BedroomsTotal
|
2 |
|
Appliances
|
Water Heater, Dryer, Microwave, Refrigerator, Stove, Washer, Window Coverings |
|
ArchitecturalStyle
|
Bungalow |
|
BasementDevelopment
|
Partially Finished |
|
BasementType
|
N/a (partially Finished) |
|
ConstructionStyleAttachment
|
Detached |
|
CoolingType
|
Central Air Conditioning |
|
FoundationType
|
Concrete |
|
HalfBathTotal
|
1 |
|
HeatingFuel
|
Oil |
|
HeatingType
|
Forced Air |
|
StoriesTotal
|
1 |
|
SizeInterior
|
1099.9909 - 1499.9875 Sqft |
|
Type
|
House |
|
UtilityWater
|
Municipal Water |
Parking
Land
|
Acreage
|
No |
|
LandscapeFeatures
|
Landscaped |
|
Sewer
|
Sanitary Sewer |
|
SizeDepth
|
132 Ft ,6 In |
|
SizeFrontage
|
65 Ft ,10 In |
|
SizeIrregular
|
65.9 X 132.5 Ft |
|
SizeTotalText
|
65.9 X 132.5 Ft |
|
ZoningDescription
|
Residential |
Rooms
| Level |
Type |
Length |
Width |
Dimensions |
|
Basement |
Office |
3.5 m |
2.89 m |
3.5 m x 2.89 m |
|
Basement |
Family Room |
4.11 m |
3.42 m |
4.11 m x 3.42 m |
|
Basement |
Den |
3.65 m |
1.67 m |
3.65 m x 1.67 m |
|
Basement |
Workshop |
2.75 m |
3.05 m |
2.75 m x 3.05 m |
|
Basement |
Bathroom |
1.52 m |
1.82 m |
1.52 m x 1.82 m |
|
Basement |
Laundry Room |
3.04 m |
5.1 m |
3.04 m x 5.1 m |
|
Main Level |
Bathroom |
1.52 m |
2.05 m |
1.52 m x 2.05 m |
|
Main Level |
Living Room |
5.18 m |
3.58 m |
5.18 m x 3.58 m |
|
Main Level |
Kitchen |
2.36 m |
3.04 m |
2.36 m x 3.04 m |
|
Main Level |
Dining Room |
2.43 m |
3.04 m |
2.43 m x 3.04 m |
|
Main Level |
Primary Bedroom |
3.58 m |
3.04 m |
3.58 m x 3.04 m |
|
Main Level |
Bedroom |
3.04 m |
2.51 m |
3.04 m x 2.51 m |
Utilities
|
Cable
|
Installed |
|
Sewer
|
Installed |
https://www.realtor.ca/real-estate/27703966/499-howe-street-pembroke-530-pembroke

















































































