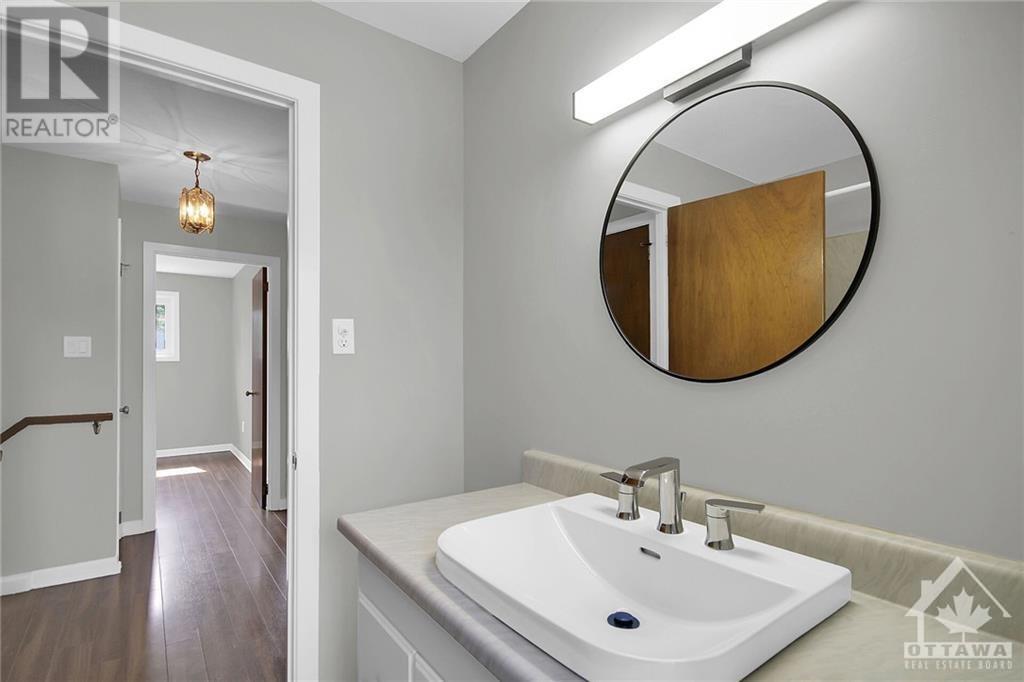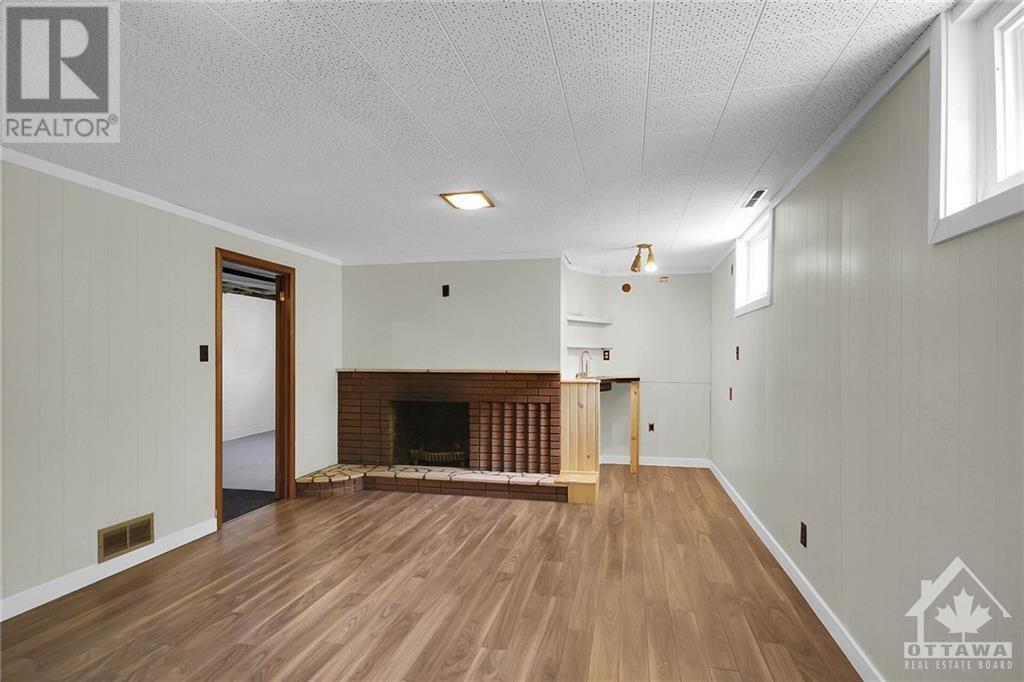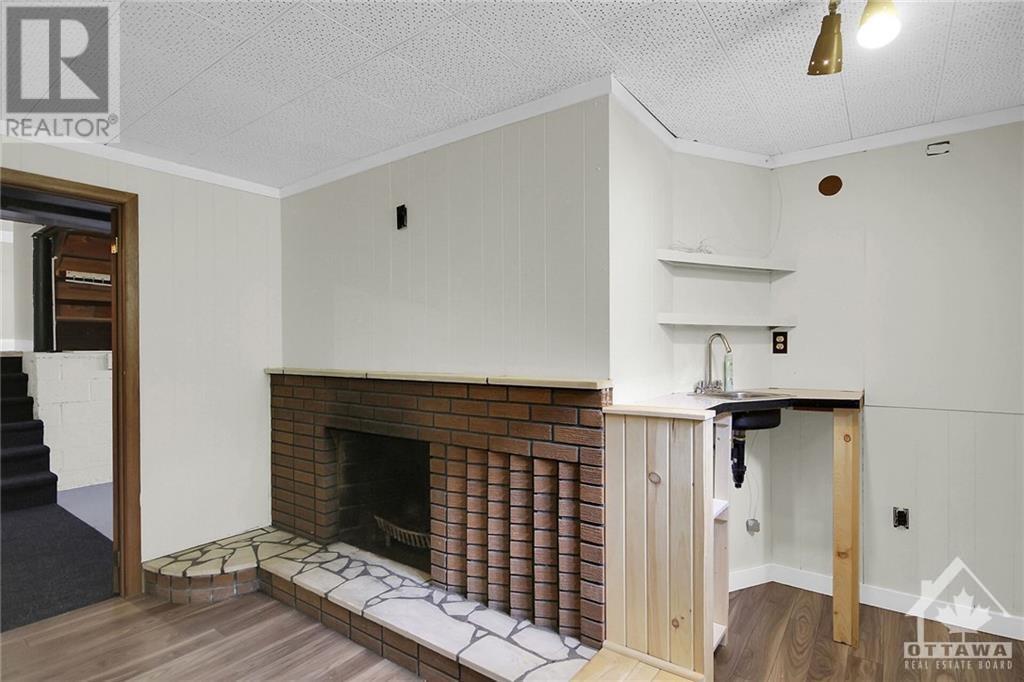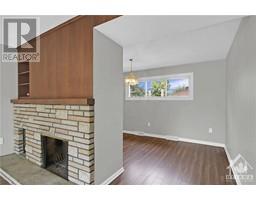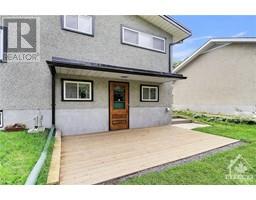3 Bedroom
2 Bathroom
Fireplace
Central Air Conditioning
Forced Air
Land / Yard Lined With Hedges
$3,200 Monthly
This beautifully maintained home is located in the highly sought-after Riverview Park neighborhood, offering convenience and proximity to hospitals, schools, parks, and the Train Yards. The property is just minutes away from the Queensway, LRT, and a short drive to downtown. It features a spacious yard, attached garage, updated kitchen appliances, a new roof with a transferable warranty, and new basement windows. The home offers a welcoming entrance, large living and dining areas, three spacious bedrooms, and a versatile room that can be used as an office or fourth bedroom. (id:43934)
Property Details
|
MLS® Number
|
1417717 |
|
Property Type
|
Single Family |
|
Neigbourhood
|
Riverview park |
|
AmenitiesNearBy
|
Public Transit, Shopping |
|
ParkingSpaceTotal
|
3 |
|
Structure
|
Deck |
Building
|
BathroomTotal
|
2 |
|
BedroomsAboveGround
|
3 |
|
BedroomsTotal
|
3 |
|
Amenities
|
Laundry - In Suite |
|
Appliances
|
Refrigerator, Dishwasher, Dryer, Hood Fan, Stove, Washer |
|
BasementDevelopment
|
Partially Finished |
|
BasementType
|
Full (partially Finished) |
|
ConstructedDate
|
1957 |
|
ConstructionStyleAttachment
|
Detached |
|
CoolingType
|
Central Air Conditioning |
|
ExteriorFinish
|
Brick, Siding, Concrete |
|
FireplacePresent
|
Yes |
|
FireplaceTotal
|
2 |
|
FlooringType
|
Laminate, Vinyl, Ceramic |
|
HalfBathTotal
|
1 |
|
HeatingFuel
|
Natural Gas |
|
HeatingType
|
Forced Air |
|
Type
|
House |
|
UtilityWater
|
Municipal Water |
Parking
Land
|
Acreage
|
No |
|
FenceType
|
Fenced Yard |
|
LandAmenities
|
Public Transit, Shopping |
|
LandscapeFeatures
|
Land / Yard Lined With Hedges |
|
Sewer
|
Municipal Sewage System |
|
SizeDepth
|
109 Ft ,10 In |
|
SizeFrontage
|
54 Ft ,11 In |
|
SizeIrregular
|
54.93 Ft X 109.86 Ft |
|
SizeTotalText
|
54.93 Ft X 109.86 Ft |
|
ZoningDescription
|
Residential |
Rooms
| Level |
Type |
Length |
Width |
Dimensions |
|
Second Level |
Primary Bedroom |
|
|
13'8" x 10'5" |
|
Second Level |
Bedroom |
|
|
12'7" x 10'5" |
|
Second Level |
Bedroom |
|
|
10'4" x 10'7" |
|
Second Level |
4pc Bathroom |
|
|
5'2" x 9'2" |
|
Lower Level |
Recreation Room |
|
|
12'8" x 22'1" |
|
Lower Level |
Den |
|
|
12'6" x 8'5" |
|
Lower Level |
2pc Bathroom |
|
|
2'8" x 5'3" |
|
Lower Level |
Storage |
|
|
6'1" x 4'11" |
|
Lower Level |
Other |
|
|
22'4" x 26'5" |
|
Main Level |
Living Room |
|
|
18'2" x 13'6" |
|
Main Level |
Dining Room |
|
|
8'4" x 13'6" |
|
Main Level |
Kitchen |
|
|
8'7" x 11'8" |
|
Main Level |
Foyer |
|
|
6'3" x 4'11" |
|
Main Level |
Other |
|
|
6'11" x 9'2" |
https://www.realtor.ca/real-estate/27577900/499-braydon-avenue-ottawa-riverview-park

















