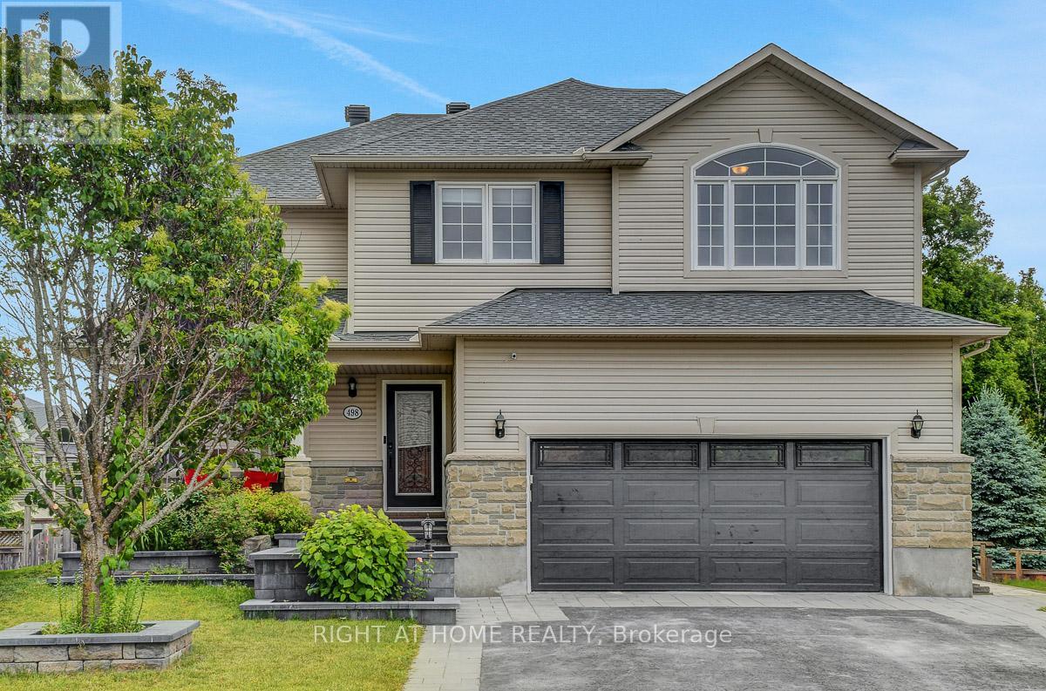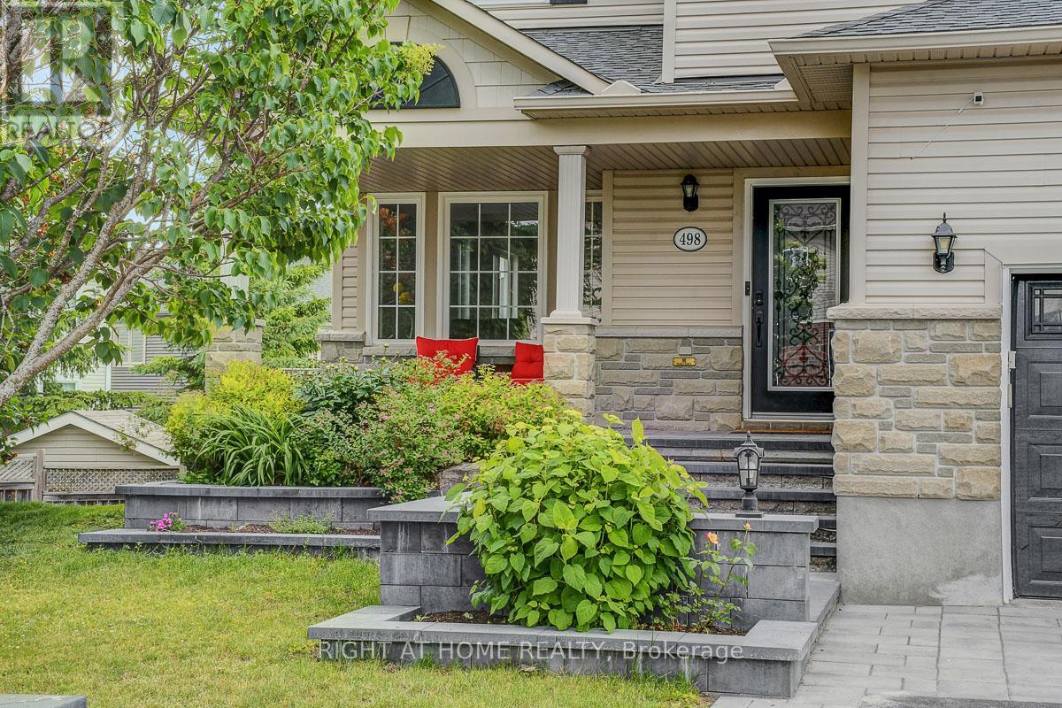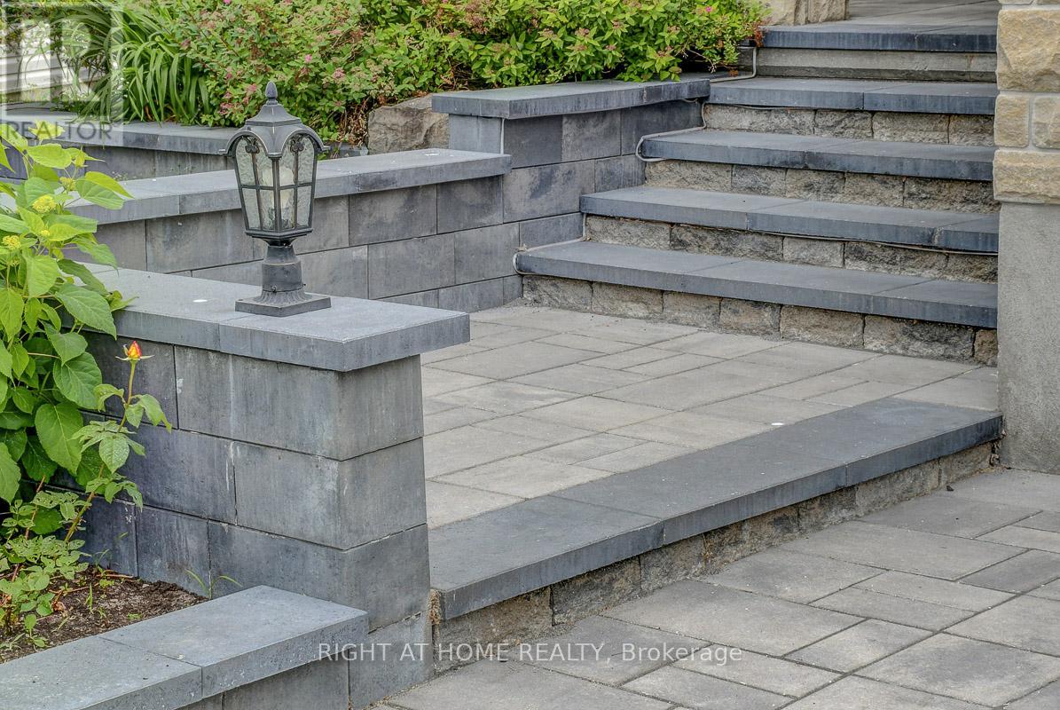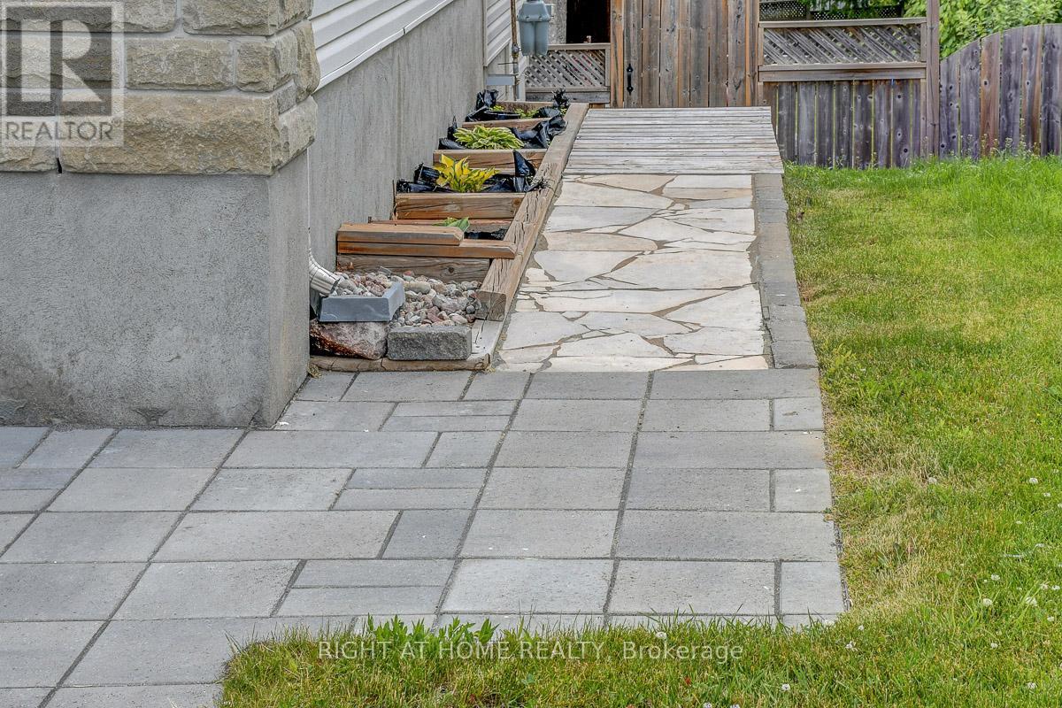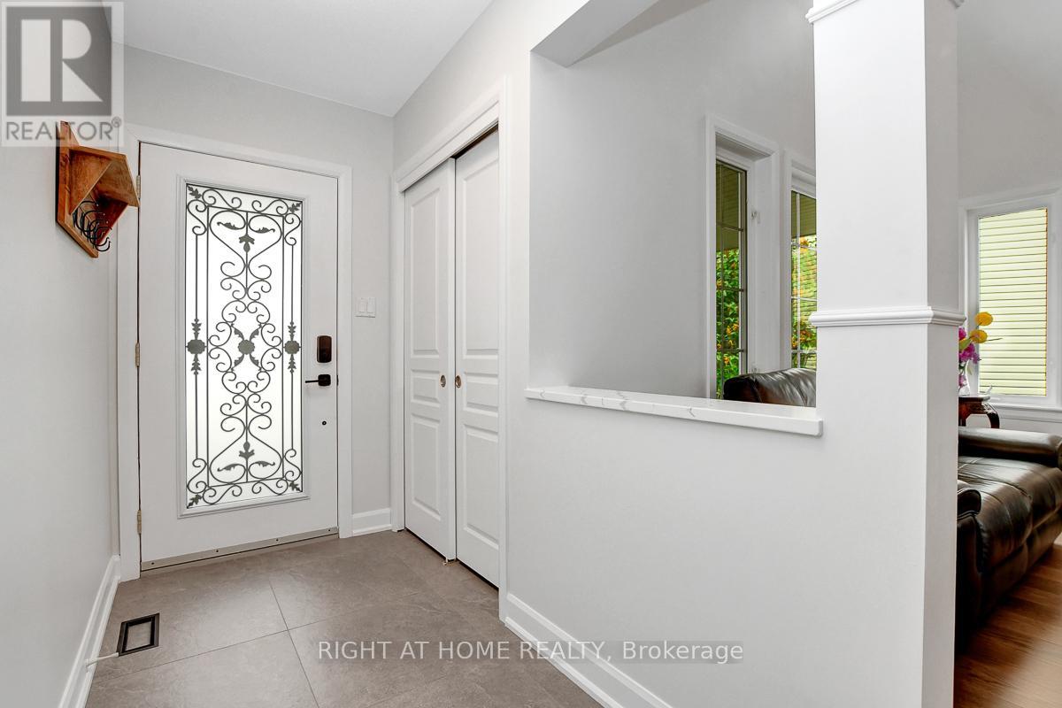498 Landswood Way Ottawa, Ontario K2S 0A5
$1,395,000
Open House Sunday 1:00 - 2:30 P.M., July 13, 2025 Beautifully Updated Holitzner built home with walk-out lower level on a huge premium lot in highly sought after Deer Run! This spacious 6 bedroom family home offers open concept design, living room with soaring ceiling, separate dining area, gourmet kitchen with breakfast island, granite counters, eating area & access to back deck with BBQ hook-up & awning, main floor laundry, sunken family room with stoned gas fireplace, stunning open wood staircase to 2nd floor with iron spindles, primary bedroom with 5pce ensuite, generous room sizes throughout, 4 gorgeous bathrooms, 2 gas fireplaces and 1 electric, finished bright walk-out offers another kitchen, 2 bedrooms, bath, rec room, 2nd laundry & access to screened in covered area (great in-law suite or teen retreat), no carpet, pot lighting & so much more! Located on a desired quiet family street, immense backyard is fenced & treed with storage shed & irrigation, too many features & updates to mention! Family living at its Best. (id:43934)
Open House
This property has open houses!
1:00 pm
Ends at:2:30 pm
Property Details
| MLS® Number | X12235493 |
| Property Type | Single Family |
| Community Name | 8203 - Stittsville (South) |
| Amenities Near By | Public Transit, Schools |
| Features | Irregular Lot Size, In-law Suite |
| Parking Space Total | 6 |
| Structure | Deck, Patio(s), Porch |
Building
| Bathroom Total | 4 |
| Bedrooms Above Ground | 6 |
| Bedrooms Total | 6 |
| Amenities | Fireplace(s) |
| Appliances | Garage Door Opener Remote(s), Blinds, Central Vacuum, Dishwasher, Dryer, Garage Door Opener, Hood Fan, Water Heater, Microwave, Storage Shed, Stove, Two Washers, Window Coverings, Two Refrigerators |
| Basement Development | Finished |
| Basement Features | Walk Out |
| Basement Type | N/a (finished) |
| Construction Style Attachment | Detached |
| Cooling Type | Central Air Conditioning |
| Exterior Finish | Stone, Vinyl Siding |
| Fireplace Present | Yes |
| Fireplace Total | 3 |
| Foundation Type | Poured Concrete |
| Half Bath Total | 1 |
| Heating Fuel | Natural Gas |
| Heating Type | Forced Air |
| Stories Total | 2 |
| Size Interior | 3,000 - 3,500 Ft2 |
| Type | House |
| Utility Water | Municipal Water |
Parking
| Attached Garage | |
| Garage | |
| Inside Entry |
Land
| Acreage | No |
| Land Amenities | Public Transit, Schools |
| Landscape Features | Landscaped, Lawn Sprinkler |
| Sewer | Sanitary Sewer |
| Size Depth | 194 Ft ,7 In |
| Size Frontage | 37 Ft ,3 In |
| Size Irregular | 37.3 X 194.6 Ft |
| Size Total Text | 37.3 X 194.6 Ft |
Rooms
| Level | Type | Length | Width | Dimensions |
|---|---|---|---|---|
| Second Level | Bedroom 4 | 3.2309 m | 3.048 m | 3.2309 m x 3.048 m |
| Second Level | Loft | Measurements not available | ||
| Second Level | Primary Bedroom | 6.2179 m | 4.6939 m | 6.2179 m x 4.6939 m |
| Second Level | Bedroom 2 | 3.4747 m | 3.109 m | 3.4747 m x 3.109 m |
| Second Level | Bedroom 3 | 3.5662 m | 3.3528 m | 3.5662 m x 3.3528 m |
| Lower Level | Bedroom 5 | 4.572 m | 3.3528 m | 4.572 m x 3.3528 m |
| Lower Level | Bedroom | 3.5966 m | 3.4138 m | 3.5966 m x 3.4138 m |
| Lower Level | Recreational, Games Room | 4.7854 m | 3.3528 m | 4.7854 m x 3.3528 m |
| Lower Level | Utility Room | Measurements not available | ||
| Lower Level | Laundry Room | Measurements not available | ||
| Lower Level | Kitchen | 3.6576 m | 3.9624 m | 3.6576 m x 3.9624 m |
| Main Level | Foyer | Measurements not available | ||
| Main Level | Living Room | 4.572 m | 4.572 m | 4.572 m x 4.572 m |
| Main Level | Dining Room | 3.3528 m | 3.6576 m | 3.3528 m x 3.6576 m |
| Main Level | Family Room | 6.4008 m | 3.6576 m | 6.4008 m x 3.6576 m |
| Main Level | Eating Area | 4.3891 m | 2.4384 m | 4.3891 m x 2.4384 m |
| Main Level | Kitchen | 4.3891 m | 2.8651 m | 4.3891 m x 2.8651 m |
| Main Level | Laundry Room | Measurements not available |
https://www.realtor.ca/real-estate/28499567/498-landswood-way-ottawa-8203-stittsville-south
Contact Us
Contact us for more information

