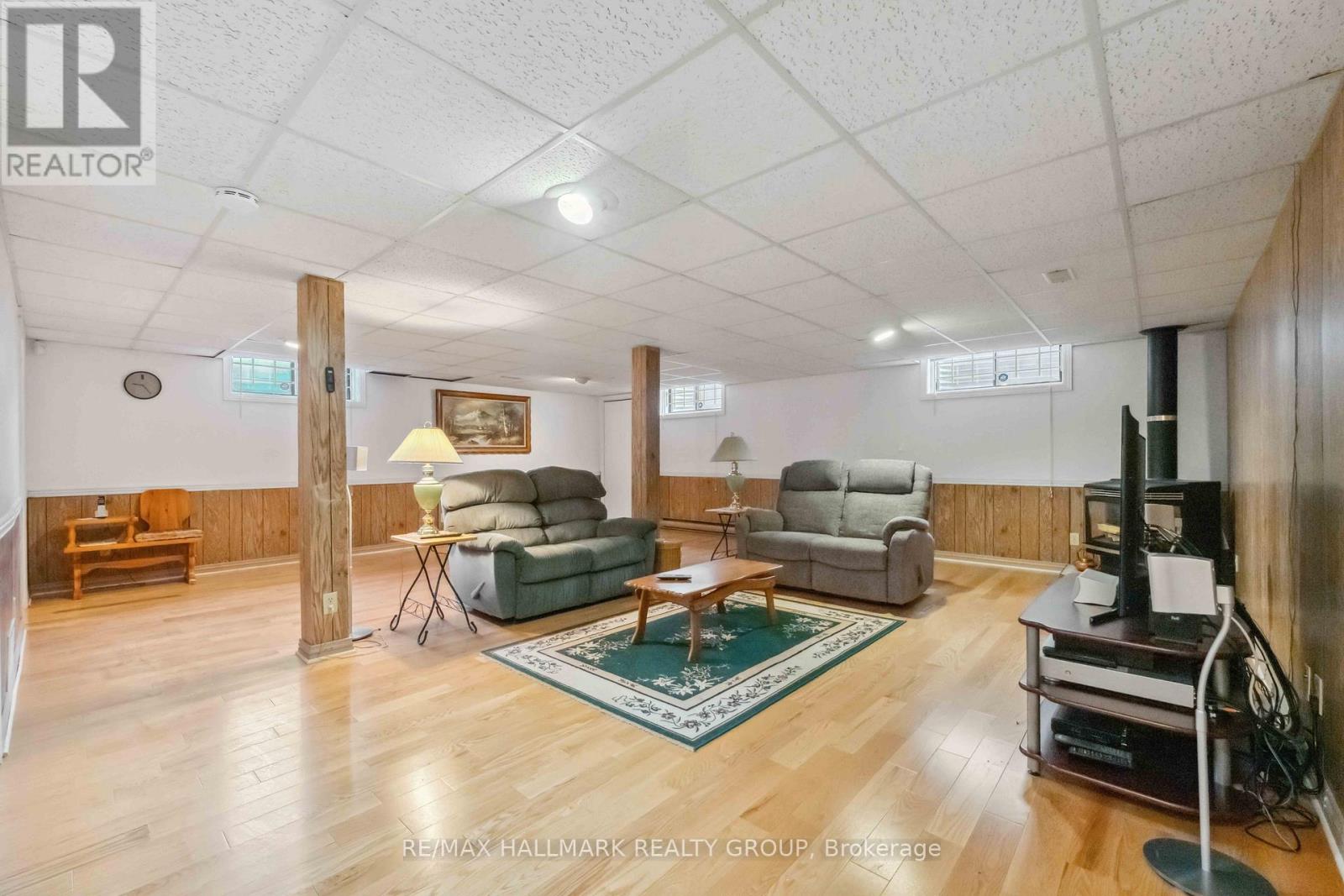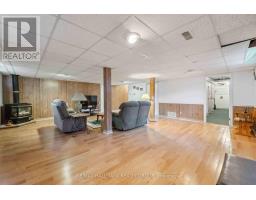3 Bedroom
2 Bathroom
1,500 - 2,000 ft2
Fireplace
Central Air Conditioning
Forced Air
$789,000
OPEN HOUSE, Sunday, April 20th, 2 - 4 pm. This charming 3 bedroom, 2 storey home is located on a private cul-de-sac in Overbrook, just minutes to downtown, and close to all the amenities you need, including shopping, dining, and grocery stores. It is situated on a large 5700 sq.ft. lot with a fenced back yard, with a large 2 car garage, and big-ticket updates including roofing, furnace, windows, and doors. As you step inside, you'll immediately appreciate the attention to detail and care of loving long-term owners including beautiful hardwood flooring that flows throughout the main living areas, a spacious living room with a gas fireplace and beaming with Southern sunlight. The updated eat-in kitchen is a true highlight, with custom cabinetry and modern finishes and plenty of counter space for preparing meals. The home boasts a large lower level family room, also with a gas fireplace, offering ample space for entertaining, family gatherings, or simply relaxing. Additionally, the convenience of a main floor laundry room adds practicality to the layout. Whether you're enjoying the calm of the cul-de-sac or taking advantage of nearby conveniences, this property offers the perfect balance of comfort and accessibility. Make this great home yours today! (id:43934)
Property Details
|
MLS® Number
|
X12072350 |
|
Property Type
|
Single Family |
|
Community Name
|
3502 - Overbrook/Castle Heights |
|
Parking Space Total
|
4 |
Building
|
Bathroom Total
|
2 |
|
Bedrooms Above Ground
|
3 |
|
Bedrooms Total
|
3 |
|
Amenities
|
Fireplace(s) |
|
Appliances
|
Blinds, Dishwasher, Dryer, Garage Door Opener, Hood Fan, Storage Shed, Stove, Washer, Refrigerator |
|
Basement Type
|
Full |
|
Construction Style Attachment
|
Detached |
|
Cooling Type
|
Central Air Conditioning |
|
Exterior Finish
|
Brick, Vinyl Siding |
|
Fireplace Present
|
Yes |
|
Fireplace Total
|
1 |
|
Foundation Type
|
Poured Concrete |
|
Half Bath Total
|
1 |
|
Heating Fuel
|
Natural Gas |
|
Heating Type
|
Forced Air |
|
Stories Total
|
2 |
|
Size Interior
|
1,500 - 2,000 Ft2 |
|
Type
|
House |
|
Utility Water
|
Municipal Water |
Parking
Land
|
Acreage
|
No |
|
Sewer
|
Sanitary Sewer |
|
Size Depth
|
100 Ft |
|
Size Frontage
|
67 Ft ,8 In |
|
Size Irregular
|
67.7 X 100 Ft |
|
Size Total Text
|
67.7 X 100 Ft |
Rooms
| Level |
Type |
Length |
Width |
Dimensions |
|
Second Level |
Primary Bedroom |
4.36 m |
3.36 m |
4.36 m x 3.36 m |
|
Second Level |
Bedroom |
3.9 m |
3.28 m |
3.9 m x 3.28 m |
|
Second Level |
Bedroom |
3.19 m |
3.14 m |
3.19 m x 3.14 m |
|
Second Level |
Games Room |
7.8 m |
3.32 m |
7.8 m x 3.32 m |
|
Lower Level |
Family Room |
7.11 m |
6.24 m |
7.11 m x 6.24 m |
|
Main Level |
Foyer |
4.09 m |
3.24 m |
4.09 m x 3.24 m |
|
Main Level |
Living Room |
4.85 m |
3.95 m |
4.85 m x 3.95 m |
|
Main Level |
Dining Room |
3.46 m |
2.94 m |
3.46 m x 2.94 m |
|
Main Level |
Kitchen |
5.07 m |
3.46 m |
5.07 m x 3.46 m |
|
Main Level |
Laundry Room |
3.69 m |
2.27 m |
3.69 m x 2.27 m |
https://www.realtor.ca/real-estate/28143585/495-newman-avenue-ottawa-3502-overbrookcastle-heights











































