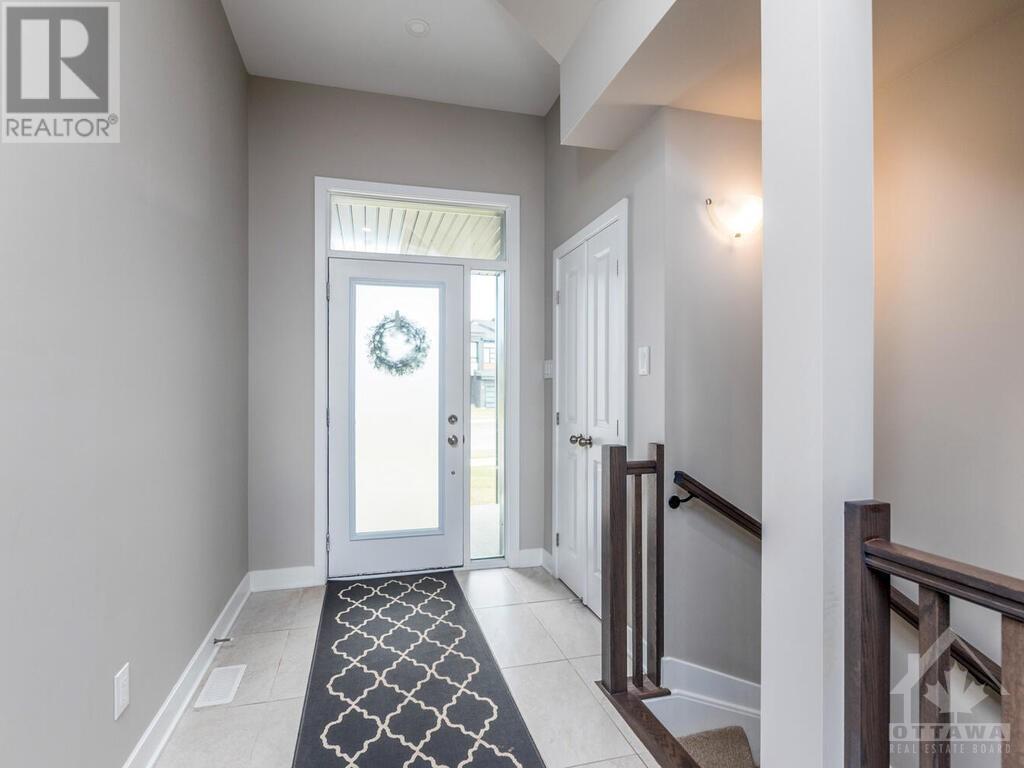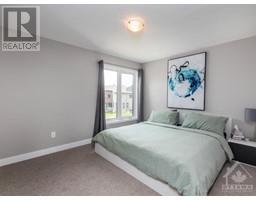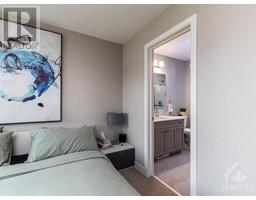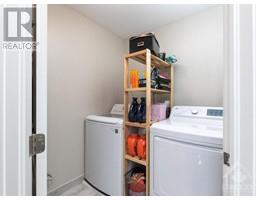3 Bedroom
4 Bathroom
Fireplace
Central Air Conditioning
Forced Air
$2,900 Monthly
Welcome to 4945 Abbott St. E., a lovely Calypso model by Urbandale with 1,770 sq ft of living space as per builder plan. 3 bed/4 bath executive townhome located in the family friendly community of Stittsville. Welcoming open concept main floor showcasing 9 ft ceilings, hardwood and tile flooring throughout. Custom built kitchen with large pantry, quartz countertops & stainless steel appliances. Separate formal dining room and spacious living room with 2 storey ceilings for an open feeling. Patio door access to fenced-in yard. Main floor is all hardwood with tile entrance. Exquisite primary bedroom with walk-in closet, spa like 4-piece ensuite with separate shower and soaker tub with tile surround. Secondary bedrooms are generously sized with access to a 4 piece bath with quartz countertops. Conveniently located second floor laundry. Fully finished lower level, ideal for additional living space with family room, 4 piece bathroom & utility room. Close to schools, parks, shopping & more! (id:43934)
Property Details
|
MLS® Number
|
1409810 |
|
Property Type
|
Single Family |
|
Neigbourhood
|
Bradley Commons |
|
AmenitiesNearBy
|
Public Transit, Recreation Nearby, Shopping |
|
ParkingSpaceTotal
|
2 |
Building
|
BathroomTotal
|
4 |
|
BedroomsAboveGround
|
3 |
|
BedroomsTotal
|
3 |
|
Amenities
|
Laundry - In Suite |
|
Appliances
|
Refrigerator, Dishwasher, Dryer, Stove, Washer |
|
BasementDevelopment
|
Finished |
|
BasementType
|
Full (finished) |
|
ConstructedDate
|
2019 |
|
CoolingType
|
Central Air Conditioning |
|
ExteriorFinish
|
Brick, Siding |
|
FireplacePresent
|
Yes |
|
FireplaceTotal
|
1 |
|
FlooringType
|
Carpeted, Hardwood, Tile |
|
HalfBathTotal
|
1 |
|
HeatingFuel
|
Natural Gas |
|
HeatingType
|
Forced Air |
|
StoriesTotal
|
2 |
|
Type
|
Row / Townhouse |
|
UtilityWater
|
Municipal Water |
Parking
|
Attached Garage
|
|
|
Inside Entry
|
|
Land
|
Acreage
|
No |
|
FenceType
|
Fenced Yard |
|
LandAmenities
|
Public Transit, Recreation Nearby, Shopping |
|
Sewer
|
Municipal Sewage System |
|
SizeIrregular
|
* Ft X * Ft |
|
SizeTotalText
|
* Ft X * Ft |
|
ZoningDescription
|
Residential |
Rooms
| Level |
Type |
Length |
Width |
Dimensions |
|
Second Level |
Bedroom |
|
|
9'8" x 10'0" |
|
Second Level |
Primary Bedroom |
|
|
13'0" x 10'9" |
|
Second Level |
Bedroom |
|
|
9'2" x 9'5" |
|
Second Level |
4pc Ensuite Bath |
|
|
Measurements not available |
|
Second Level |
Full Bathroom |
|
|
Measurements not available |
|
Second Level |
Other |
|
|
Measurements not available |
|
Basement |
Utility Room |
|
|
Measurements not available |
|
Basement |
Family Room |
|
|
11'6" x 16'3" |
|
Basement |
4pc Bathroom |
|
|
Measurements not available |
|
Main Level |
Living Room |
|
|
12'4" x 13'0" |
|
Main Level |
Mud Room |
|
|
Measurements not available |
|
Main Level |
Dining Room |
|
|
10'4" x 9'10" |
|
Main Level |
Kitchen |
|
|
8'10" x 16'0" |
|
Main Level |
2pc Bathroom |
|
|
Measurements not available |
https://www.realtor.ca/real-estate/27483589/4945-abbott-street-e-ottawa-bradley-commons





























































