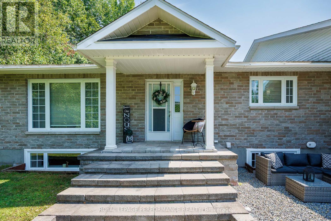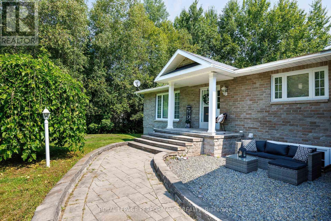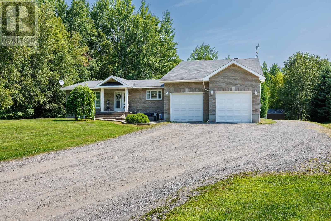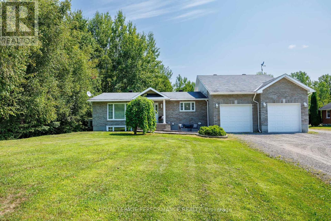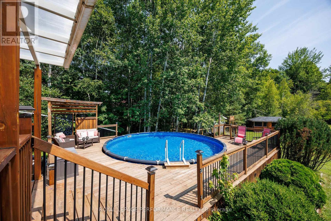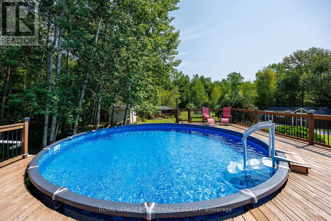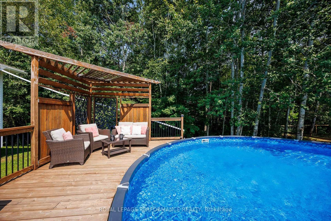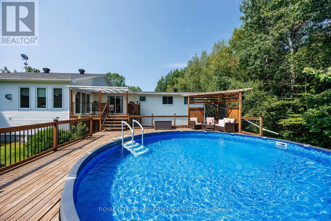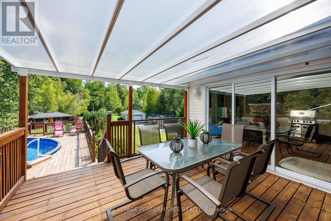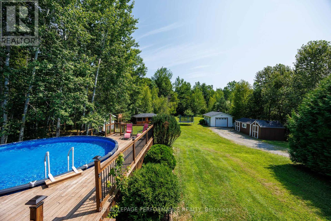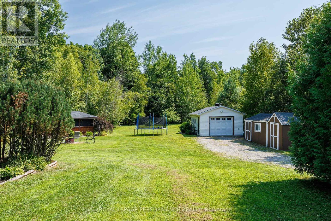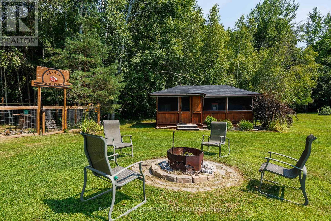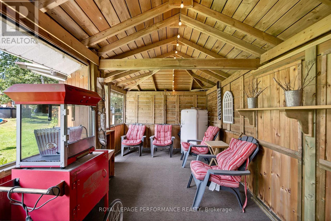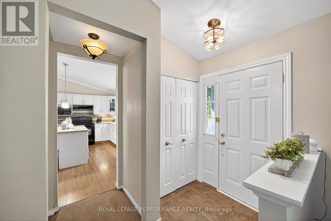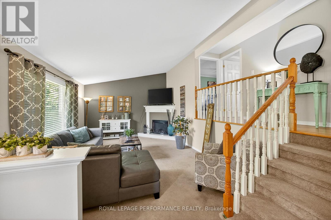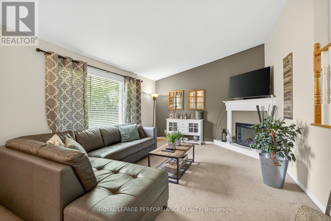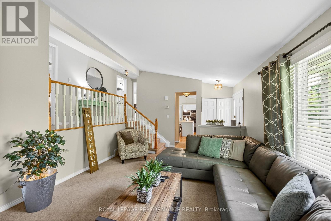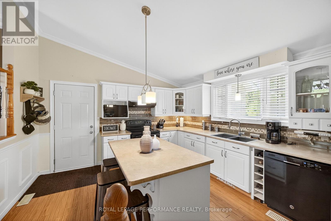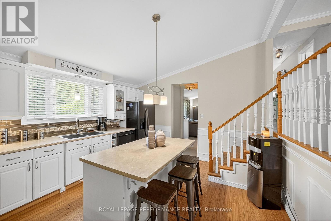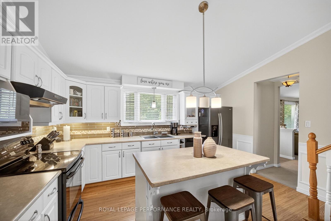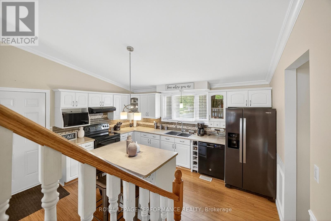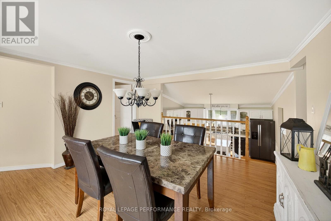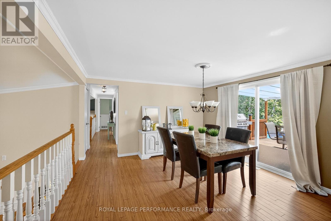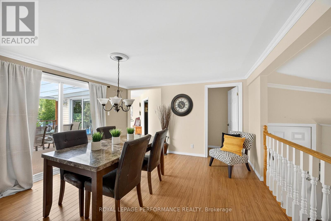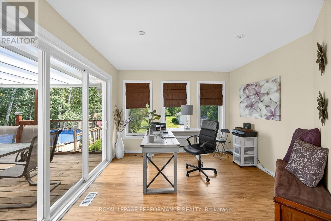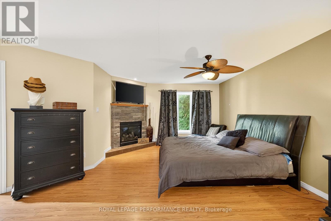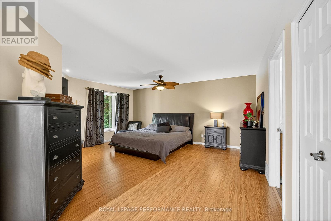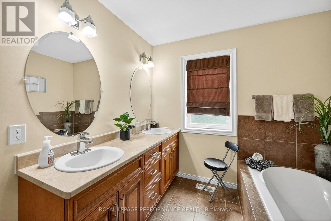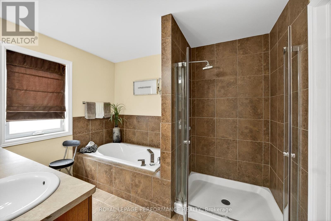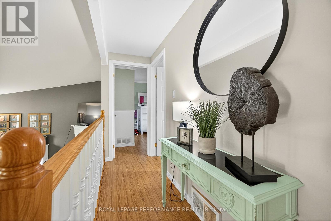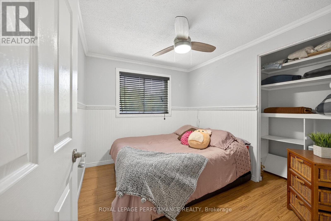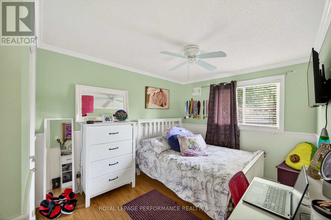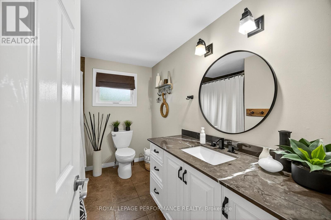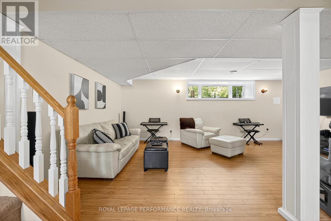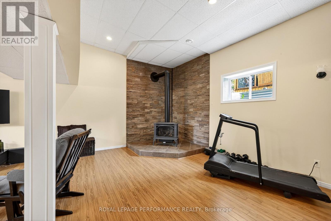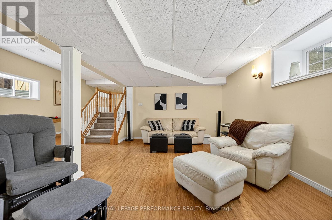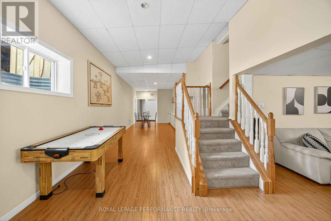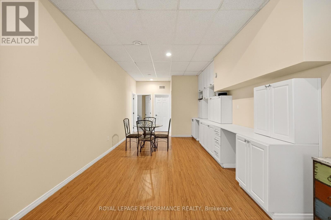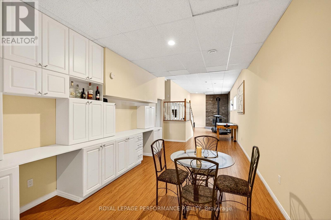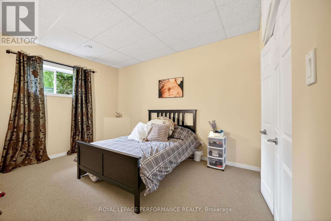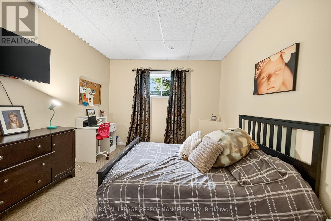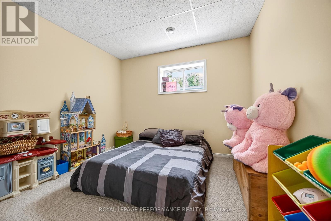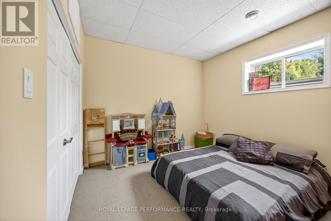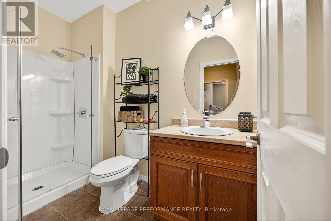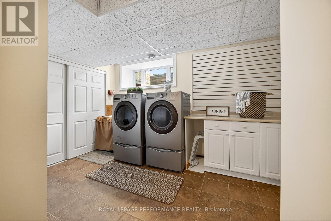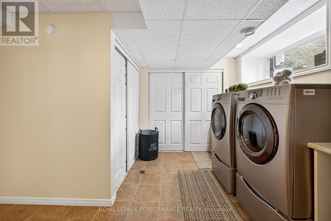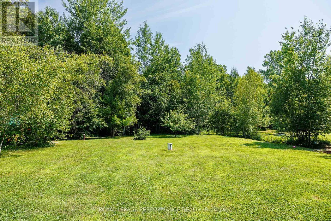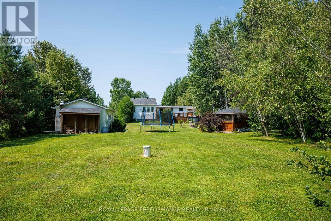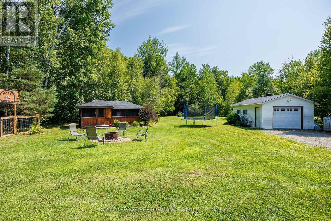5 Bedroom
3 Bathroom
0 - 699 ft2
Fireplace
Above Ground Pool
Central Air Conditioning
Forced Air
$774,900
Nestled on a picturesque 1.3-acre lot just east of Ottawas city centre, this stunning, lovingly maintained home offers the perfect blend of space, comfort, and style.Step inside to a bright and welcoming living room with gas fireplace . The thoughtfully designed layout boasts 3 spacious bedrooms on the main level and 2 additional bedrooms on the lower level ideal for growing families or multi-generational living.At the heart of the home, you'll find a chef-inspired kitchen with a moveable island and ample cupboard and counter space perfect for entertaining or enjoying quiet family meals. Both the dining room and sunroom offer walkouts to a large deck, seamlessly connecting indoor and outdoor living.The primary suite is your private retreat, complete with a cozy gas fireplace, a spa-like ensuite, and a generous walk-in closet.Downstairs, be amazed by cathedral ceilings, a dramatic floor-to-ceiling stone gas stove, a spacious family room, a charming 3-piece bath, and a laundry room that makes daily tasks feel effortless. With two bedrooms and a layout that easily accommodates an in-law or nanny suite, the lower level is full of potential.Outside, summer living is elevated with a 24-foot above-ground pool surrounded by a sprawling deck, a cozy gazebo, a heated garage, and a storage shed. There's even a chicken coop and a bunk house perfect for guests or weekend adventures.This isn't just a home it's a lifestyle. Don't miss your chance to experience it for yourself. (id:43934)
Property Details
|
MLS® Number
|
X12319305 |
|
Property Type
|
Single Family |
|
Community Name
|
607 - Clarence/Rockland Twp |
|
Equipment Type
|
Water Heater - Propane, Propane Tank, Water Heater |
|
Features
|
Wooded Area |
|
Parking Space Total
|
14 |
|
Pool Type
|
Above Ground Pool |
|
Rental Equipment Type
|
Water Heater - Propane, Propane Tank, Water Heater |
|
Structure
|
Deck, Shed, Outbuilding |
Building
|
Bathroom Total
|
3 |
|
Bedrooms Above Ground
|
3 |
|
Bedrooms Below Ground
|
2 |
|
Bedrooms Total
|
5 |
|
Age
|
6 To 15 Years |
|
Amenities
|
Fireplace(s) |
|
Appliances
|
Garage Door Opener Remote(s), Blinds, Dishwasher, Dryer, Garage Door Opener, Stove, Washer, Refrigerator |
|
Basement Development
|
Finished |
|
Basement Type
|
N/a (finished) |
|
Construction Style Attachment
|
Detached |
|
Construction Style Split Level
|
Sidesplit |
|
Cooling Type
|
Central Air Conditioning |
|
Exterior Finish
|
Brick, Vinyl Siding |
|
Fireplace Present
|
Yes |
|
Fireplace Total
|
2 |
|
Foundation Type
|
Concrete |
|
Heating Fuel
|
Propane |
|
Heating Type
|
Forced Air |
|
Size Interior
|
0 - 699 Ft2 |
|
Type
|
House |
|
Utility Water
|
Drilled Well |
Parking
Land
|
Acreage
|
No |
|
Sewer
|
Septic System |
|
Size Depth
|
452 Ft ,1 In |
|
Size Frontage
|
125 Ft |
|
Size Irregular
|
125 X 452.1 Ft |
|
Size Total Text
|
125 X 452.1 Ft |
Rooms
| Level |
Type |
Length |
Width |
Dimensions |
|
Second Level |
Dining Room |
4.14 m |
3.96 m |
4.14 m x 3.96 m |
|
Second Level |
Primary Bedroom |
5.33 m |
3.96 m |
5.33 m x 3.96 m |
|
Second Level |
Bedroom 2 |
3.2 m |
2.74 m |
3.2 m x 2.74 m |
|
Second Level |
Bedroom 3 |
2.87 m |
2.48 m |
2.87 m x 2.48 m |
|
Second Level |
Sitting Room |
4.03 m |
3.4 m |
4.03 m x 3.4 m |
|
Basement |
Laundry Room |
|
|
Measurements not available |
|
Basement |
Bedroom 4 |
4.26 m |
3.53 m |
4.26 m x 3.53 m |
|
Basement |
Bedroom 5 |
4.26 m |
3.53 m |
4.26 m x 3.53 m |
|
Basement |
Recreational, Games Room |
12.19 m |
3.27 m |
12.19 m x 3.27 m |
|
Main Level |
Living Room |
5.25 m |
3.88 m |
5.25 m x 3.88 m |
|
Main Level |
Kitchen |
4.57 m |
3.35 m |
4.57 m x 3.35 m |
https://www.realtor.ca/real-estate/28678850/4937-canaan-road-clarence-rockland-607-clarencerockland-twp

