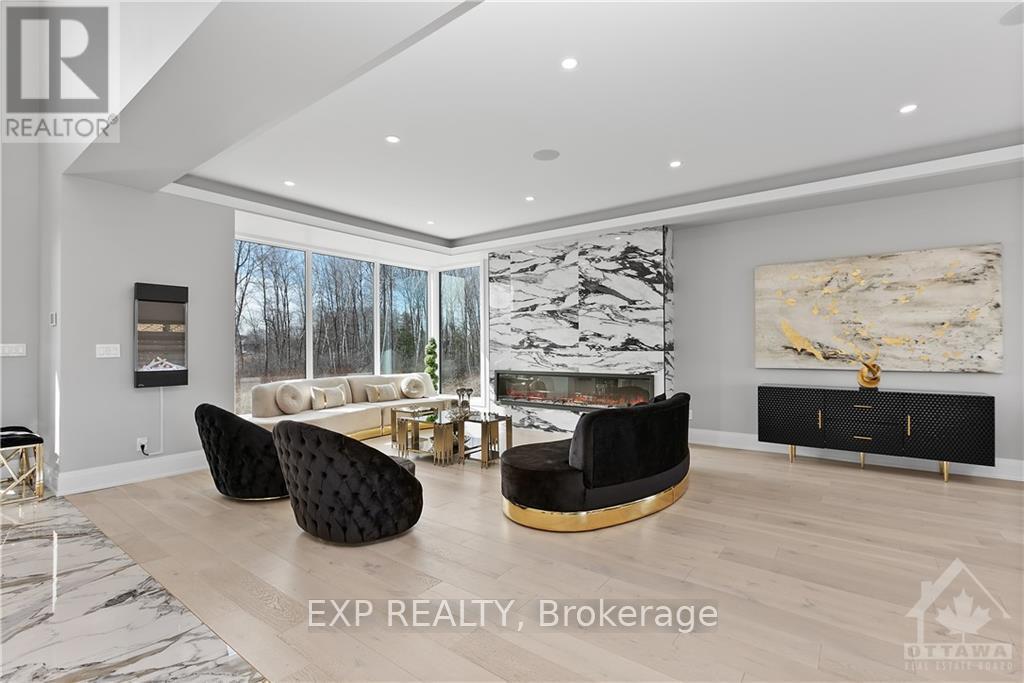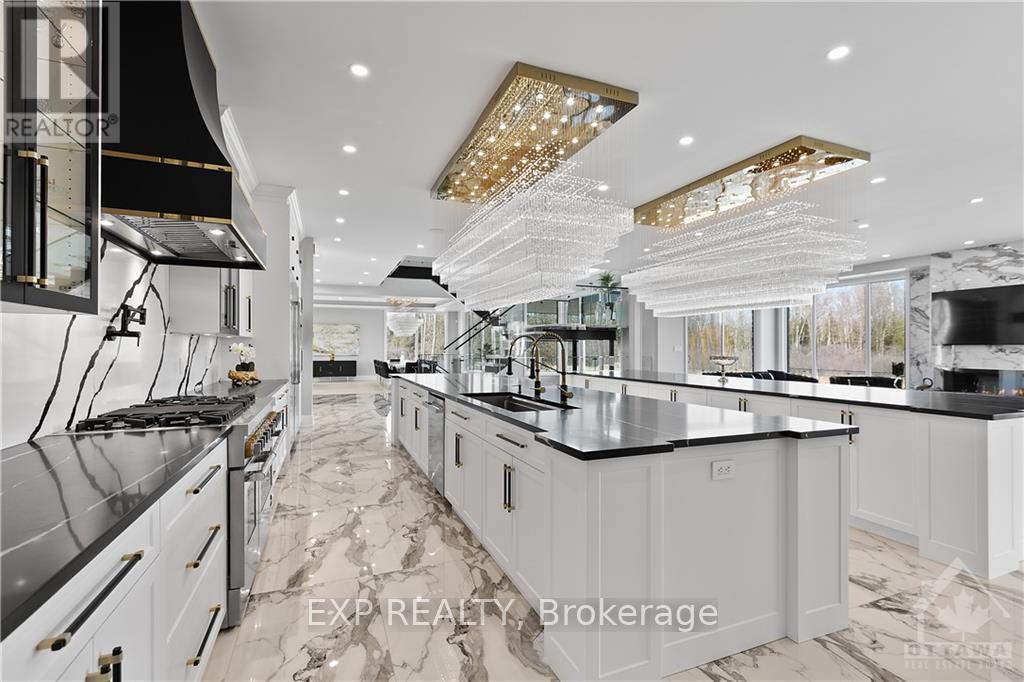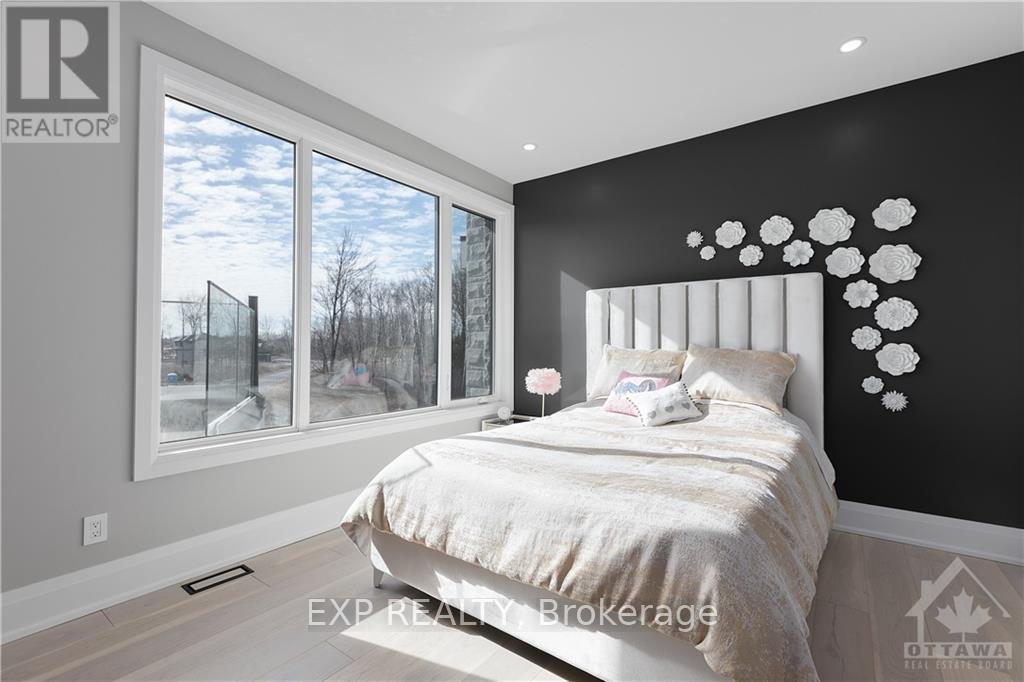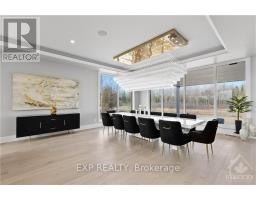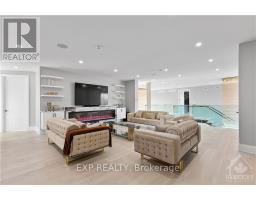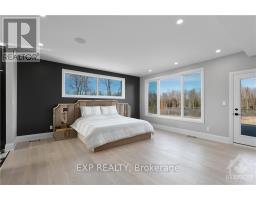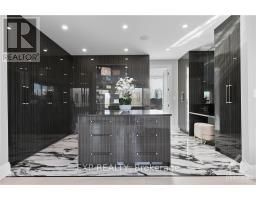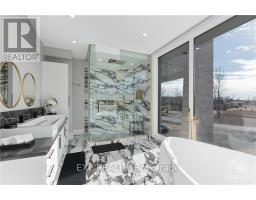6 Bedroom
5 Bathroom
Fireplace
Central Air Conditioning
Forced Air
$3,950,000
Flooring: Tile, Flooring: Hardwood, Welcome to an extraordinary residence that redefines luxury living at every turn. Nestled in Greely, this impeccable 6-bedroom, 4.5-bathroom estate boasts an impressive array of features and meticulous attention to detail. From the moment you step inside, you are greeted by a sense of grandeur, with soaring ceilings, beautiful chandeliers, and exquisite finishes throughout. From the radiant floor heating in the basement and garage to the gourmet chef's kitchen and multiple balconies offering stunning views backing to a private pond, this home is designed for the homeowner who seeks both luxury and functionality. Join us on a journey through this remarkable property, where every corner reveals a new level of luxury and comfort. (id:43934)
Property Details
|
MLS® Number
|
X9520460 |
|
Property Type
|
Single Family |
|
Neigbourhood
|
Greely |
|
Community Name
|
1601 - Greely |
|
ParkingSpaceTotal
|
20 |
Building
|
BathroomTotal
|
5 |
|
BedroomsAboveGround
|
6 |
|
BedroomsTotal
|
6 |
|
Amenities
|
Fireplace(s) |
|
Appliances
|
Dishwasher, Dryer, Hood Fan, Microwave, Oven, Refrigerator, Stove, Washer, Wine Fridge |
|
BasementDevelopment
|
Partially Finished |
|
BasementType
|
Full (partially Finished) |
|
ConstructionStyleAttachment
|
Detached |
|
CoolingType
|
Central Air Conditioning |
|
ExteriorFinish
|
Stone |
|
FireplacePresent
|
Yes |
|
FireplaceTotal
|
5 |
|
FoundationType
|
Concrete |
|
HeatingFuel
|
Natural Gas |
|
HeatingType
|
Forced Air |
|
StoriesTotal
|
2 |
|
Type
|
House |
Parking
Land
|
Acreage
|
No |
|
Sewer
|
Septic System |
|
SizeDepth
|
269 Ft ,2 In |
|
SizeFrontage
|
90 Ft ,2 In |
|
SizeIrregular
|
90.2 X 269.17 Ft ; 1 |
|
SizeTotalText
|
90.2 X 269.17 Ft ; 1 |
|
ZoningDescription
|
Residential |
Rooms
| Level |
Type |
Length |
Width |
Dimensions |
|
Second Level |
Loft |
4.57 m |
4.57 m |
4.57 m x 4.57 m |
|
Second Level |
Primary Bedroom |
5.18 m |
5.02 m |
5.18 m x 5.02 m |
|
Second Level |
Other |
4.44 m |
3.17 m |
4.44 m x 3.17 m |
|
Second Level |
Bathroom |
5.18 m |
3.04 m |
5.18 m x 3.04 m |
|
Second Level |
Bedroom |
3.81 m |
4.64 m |
3.81 m x 4.64 m |
|
Second Level |
Bathroom |
|
|
Measurements not available |
|
Second Level |
Bedroom |
3.91 m |
3.65 m |
3.91 m x 3.65 m |
|
Second Level |
Bedroom |
3.35 m |
3.96 m |
3.35 m x 3.96 m |
|
Second Level |
Bedroom |
3.17 m |
4.39 m |
3.17 m x 4.39 m |
|
Second Level |
Bedroom |
4.16 m |
5.61 m |
4.16 m x 5.61 m |
|
Second Level |
Bathroom |
|
|
Measurements not available |
|
Second Level |
Bathroom |
|
|
Measurements not available |
|
Basement |
Recreational, Games Room |
12.31 m |
23.64 m |
12.31 m x 23.64 m |
|
Main Level |
Laundry Room |
|
|
Measurements not available |
|
Main Level |
Foyer |
4.69 m |
8.53 m |
4.69 m x 8.53 m |
|
Main Level |
Family Room |
5.15 m |
7.01 m |
5.15 m x 7.01 m |
|
Main Level |
Dining Room |
5.15 m |
3.65 m |
5.15 m x 3.65 m |
|
Main Level |
Kitchen |
8.48 m |
6.7 m |
8.48 m x 6.7 m |
|
Main Level |
Living Room |
8.89 m |
5.3 m |
8.89 m x 5.3 m |
|
Main Level |
Office |
3.63 m |
4.39 m |
3.63 m x 4.39 m |
|
Main Level |
Bathroom |
|
|
Measurements not available |
|
Main Level |
Other |
|
|
Measurements not available |
|
Main Level |
Mud Room |
|
|
Measurements not available |
https://www.realtor.ca/real-estate/27444378/493-shoreway-drive-ottawa-1601-greely






