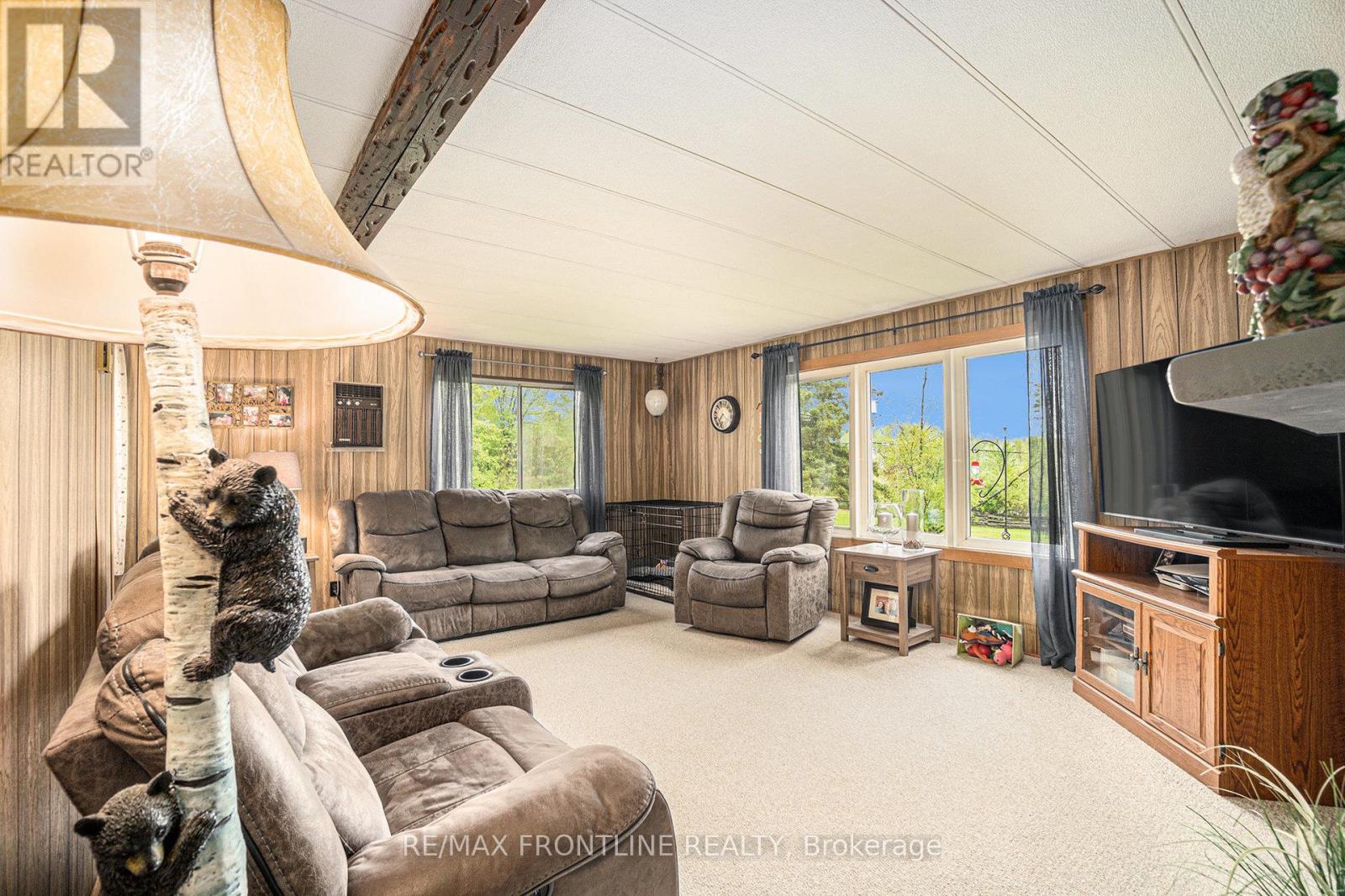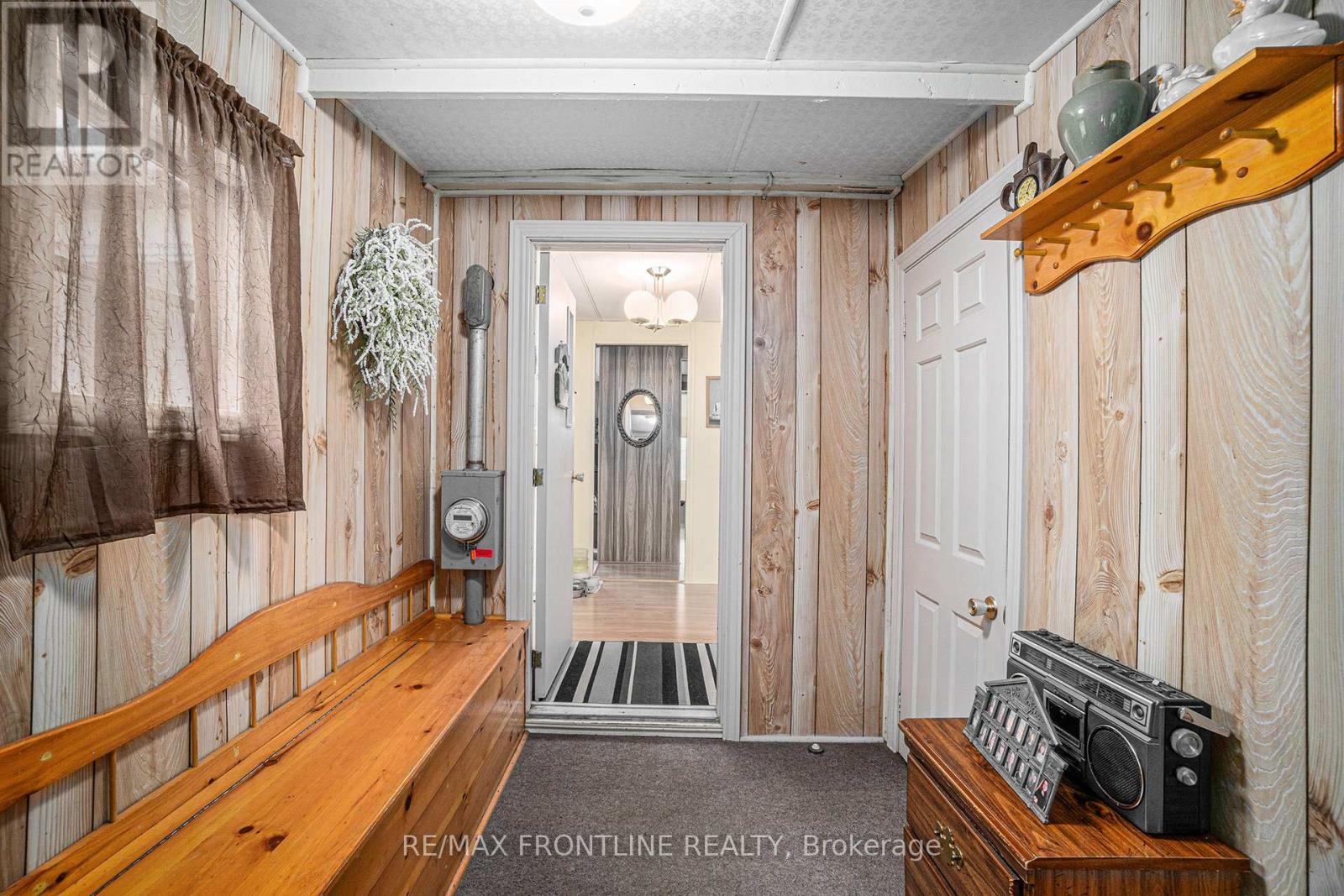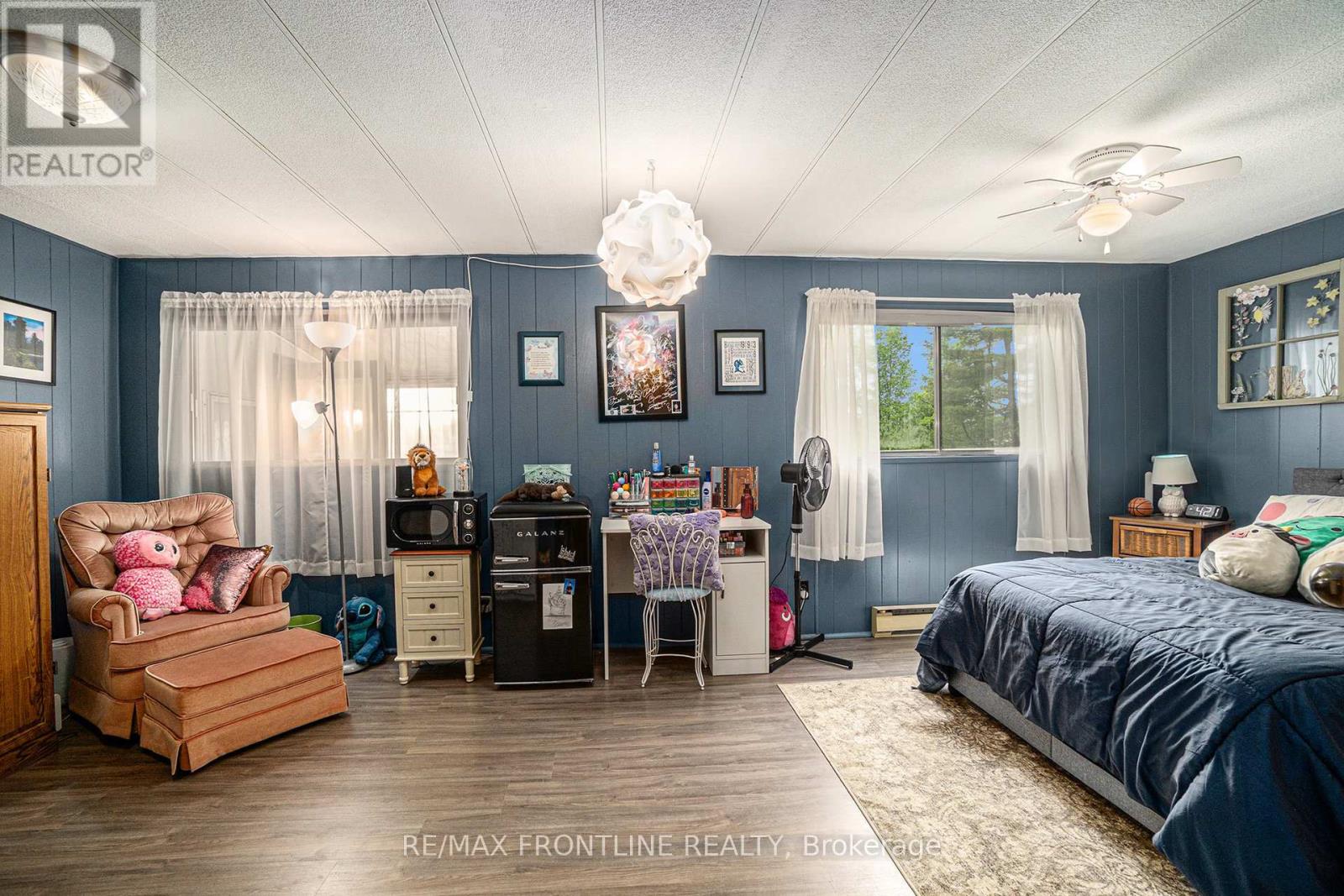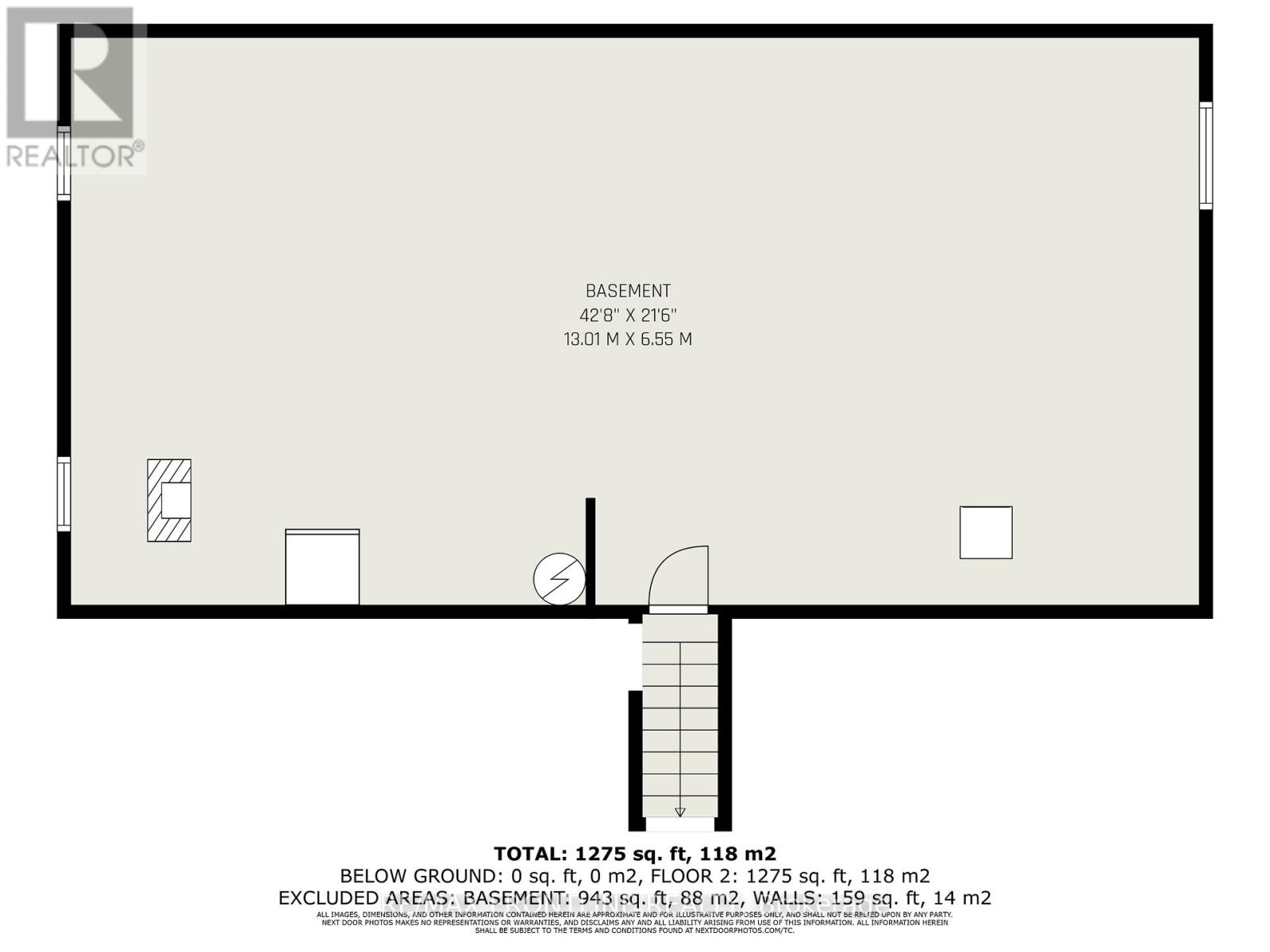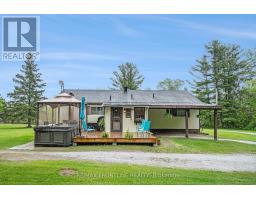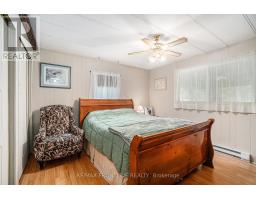2 Bedroom
1 Bathroom
1,100 - 1,500 ft2
Bungalow
Window Air Conditioner
Baseboard Heaters
Landscaped
$299,900
Discover country charm in this delightful well maintained 2-bdrm, 1 bath home nestled in picturesque Maberly, Ontario. This cozy home offers the perfect blend of rural tranquility with convenient access to nearby towns-just 15 minutes from Perth or an hour from both Kingston and Kanata.The welcoming interior features a practical layout with an inviting living room /dining room, a functional kitchen, convenient laundry area, sitting room, a spacious 2nd bedroom and 4pc bath.The primary bedroom, which was cleverly converted from two smaller bedrooms, provides ample space. Also includes a full unfinished basement. The property offers excellent renovation potential for those looking to add their personal touch. This home represents an exceptional value in today's market, making it perfect for first-time buyers, down sizers, or those seeking a peaceful retreat. The generous 1.79 Acre lot size provides plenty of privacy and outdoor space to garden, entertain, or simply relax and enjoy the fresh country air.This friendly neighbourhood of Maberly offers a strong sense of community. Outdoor enthusiasts will appreciate the home's location with numerous recreational opportunities directly across the road. You'll find a skating rink, basketball court, the fairgrounds just two doors down and Tennis courts, the Town Hall, and a restaurant conveniently located just minutes away. For nature lovers, the Tay Havelock Trail is just 1km away for walking and biking, and two provincial parks are within an 8-minute drive and also surrounded by many beautiful lakes. Embrace the opportunity to create your own countryside haven in this charming property that combines accessibility with rural serenity. Don't miss your chance to own this sweet home in one of Ontario's most beautiful regions. Contact us today to schedule your viewing! (id:43934)
Property Details
|
MLS® Number
|
X12171882 |
|
Property Type
|
Single Family |
|
Community Name
|
905 - Bathurst/Burgess & Sherbrooke (South Sherbrooke) Twp |
|
Community Features
|
School Bus |
|
Features
|
Level Lot, Wooded Area, Irregular Lot Size, Flat Site |
|
Parking Space Total
|
10 |
Building
|
Bathroom Total
|
1 |
|
Bedrooms Above Ground
|
2 |
|
Bedrooms Total
|
2 |
|
Appliances
|
Water Heater, Dryer, Stove, Washer, Refrigerator |
|
Architectural Style
|
Bungalow |
|
Basement Development
|
Unfinished |
|
Basement Type
|
Full (unfinished) |
|
Construction Style Other
|
Manufactured |
|
Cooling Type
|
Window Air Conditioner |
|
Exterior Finish
|
Aluminum Siding, Vinyl Siding |
|
Foundation Type
|
Block |
|
Heating Fuel
|
Electric |
|
Heating Type
|
Baseboard Heaters |
|
Stories Total
|
1 |
|
Size Interior
|
1,100 - 1,500 Ft2 |
|
Type
|
Modular |
|
Utility Water
|
Drilled Well |
Parking
Land
|
Acreage
|
No |
|
Landscape Features
|
Landscaped |
|
Sewer
|
Septic System |
|
Size Depth
|
310 Ft ,7 In |
|
Size Frontage
|
248 Ft ,10 In |
|
Size Irregular
|
248.9 X 310.6 Ft |
|
Size Total Text
|
248.9 X 310.6 Ft|1/2 - 1.99 Acres |
Rooms
| Level |
Type |
Length |
Width |
Dimensions |
|
Main Level |
Living Room |
5.12 m |
4.23 m |
5.12 m x 4.23 m |
|
Main Level |
Dining Room |
2.43 m |
2.71 m |
2.43 m x 2.71 m |
|
Main Level |
Kitchen |
2.57 m |
2.6 m |
2.57 m x 2.6 m |
|
Main Level |
Foyer |
1.92 m |
2.8 m |
1.92 m x 2.8 m |
|
Main Level |
Bathroom |
2.35 m |
2.6 m |
2.35 m x 2.6 m |
|
Main Level |
Primary Bedroom |
6.34 m |
3.31 m |
6.34 m x 3.31 m |
|
Main Level |
Bedroom |
3.69 m |
3.48 m |
3.69 m x 3.48 m |
|
Main Level |
Sitting Room |
2.83 m |
3.23 m |
2.83 m x 3.23 m |
|
Main Level |
Laundry Room |
2.08 m |
2.62 m |
2.08 m x 2.62 m |
|
Main Level |
Sunroom |
3.72 m |
2.43 m |
3.72 m x 2.43 m |
https://www.realtor.ca/real-estate/28363731/4915-bolingbroke-road-tay-valley-905-bathurstburgess-sherbrooke-south-sherbrooke-twp





