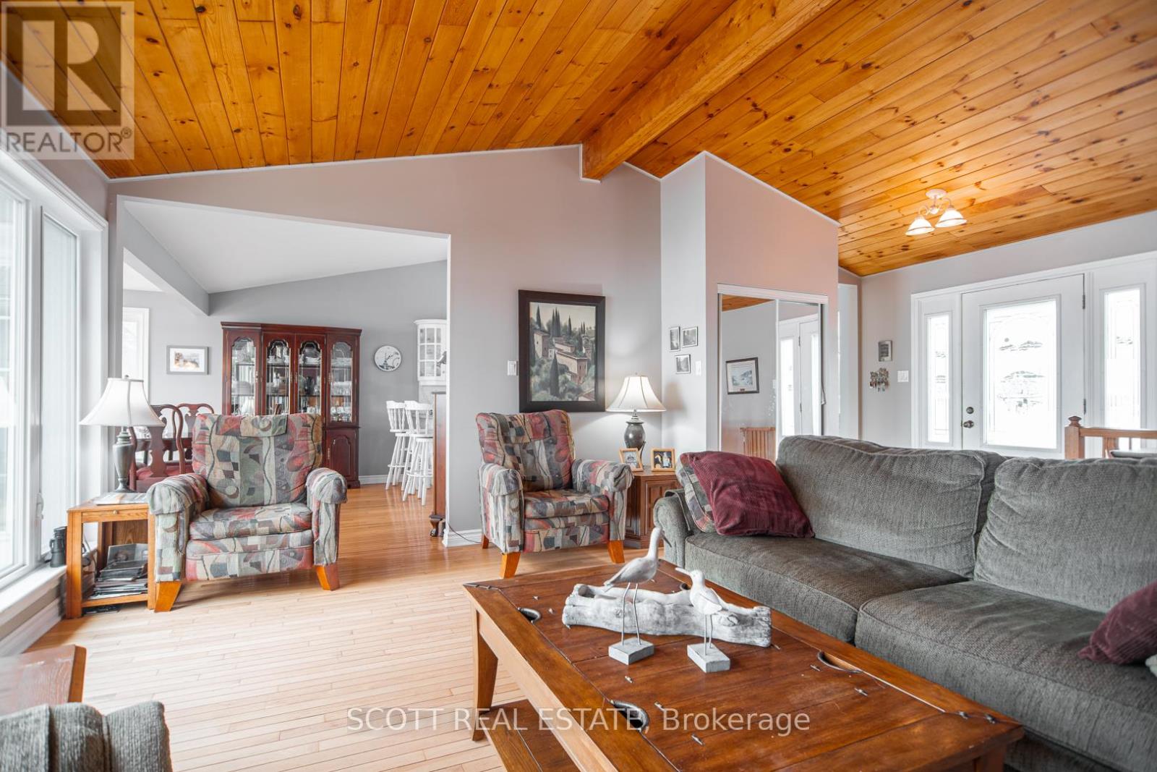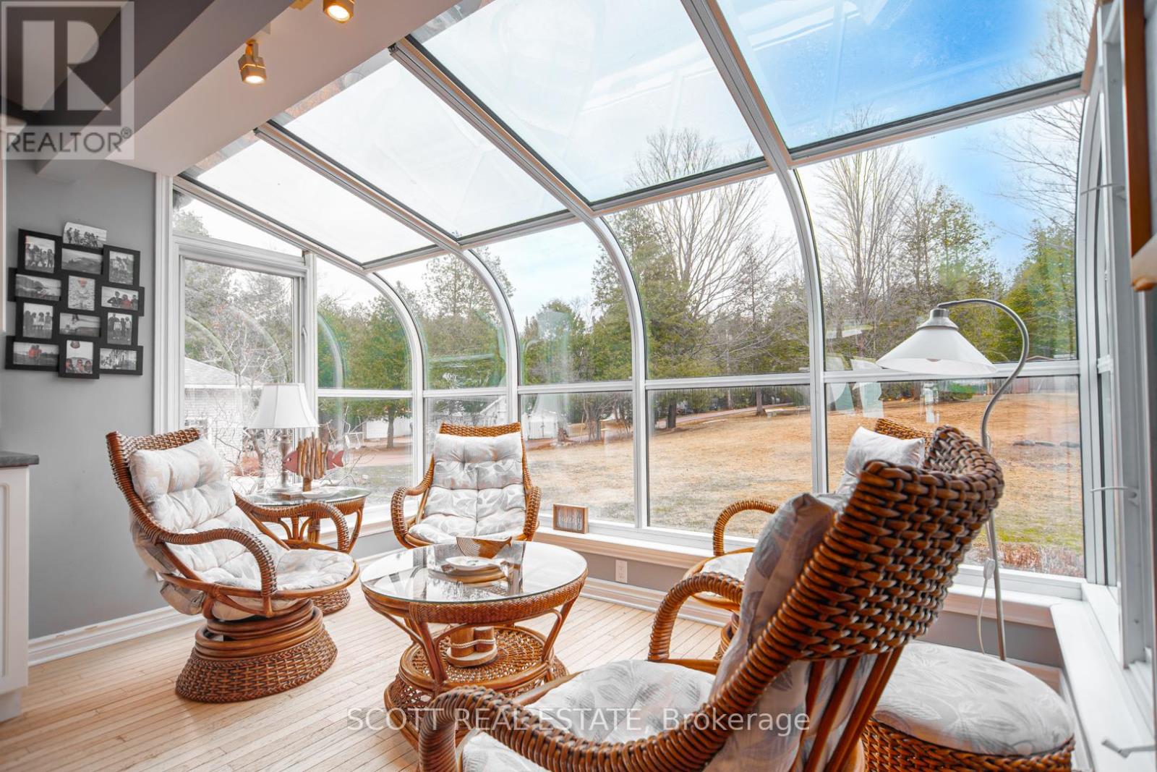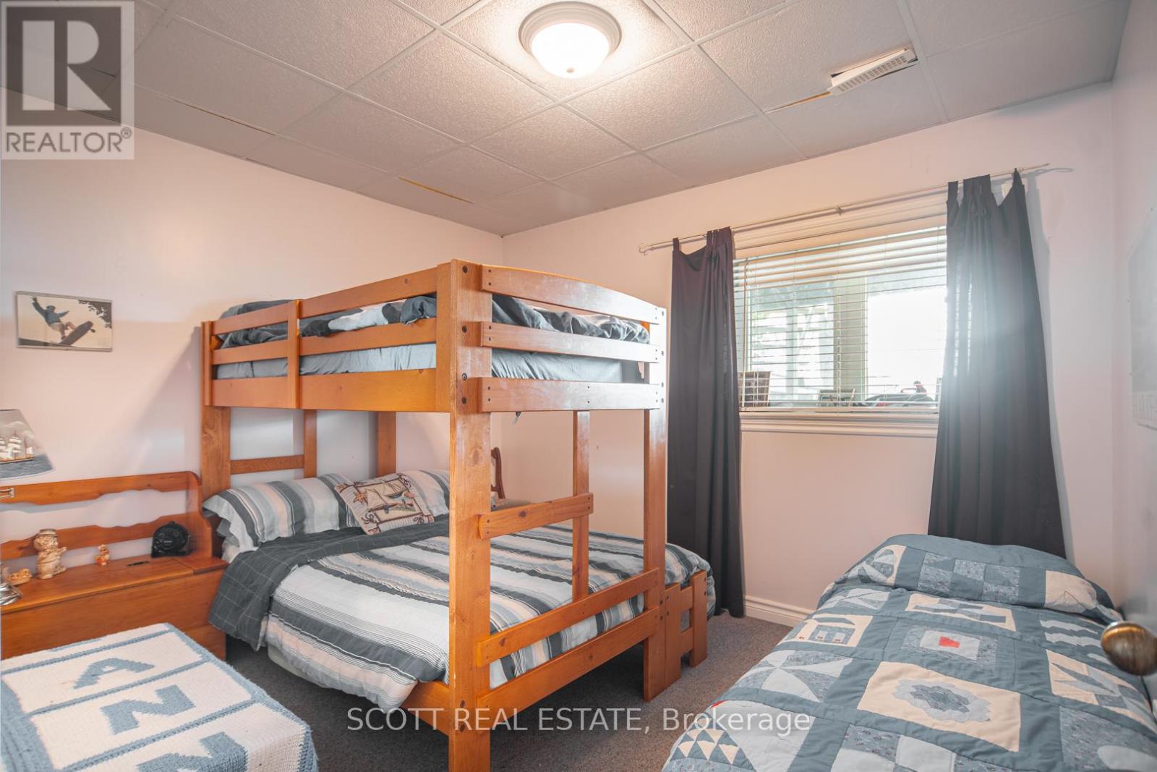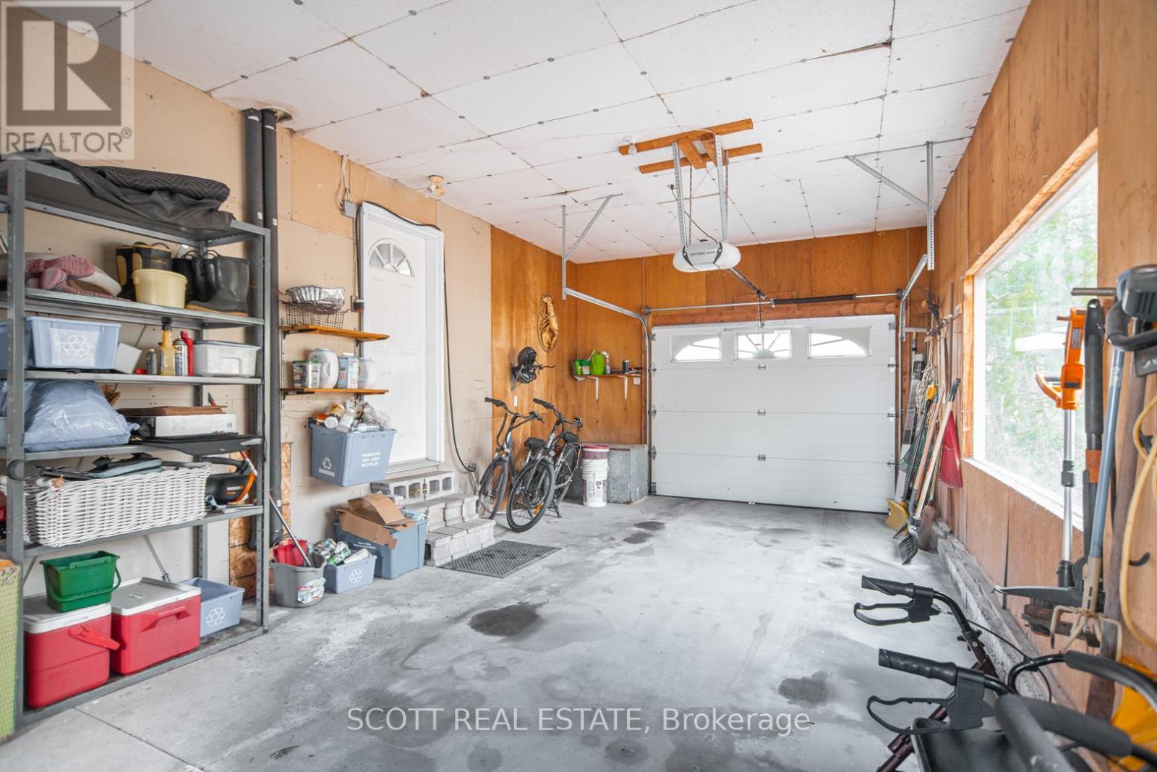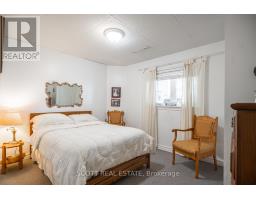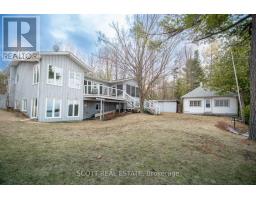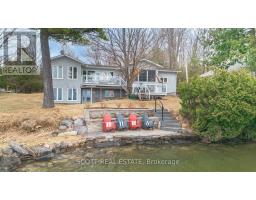4 Bedroom
2 Bathroom
1,500 - 2,000 ft2
Bungalow
Fireplace
Central Air Conditioning
Forced Air
Waterfront
Landscaped
$749,000
Welcome to your dream escape with this beautifully appointed waterfront home on sought-after Mink Lake! This property blends modern comfort with natural beauty, offering breathtaking views and exceptional indoor/outdoor living spaces. Step inside to the sun-drenched solarium perfect for relaxing with your morning coffee. The open-concept kitchen flows seamlessly to the dining area, all enhanced by gleaming hardwood floors. Expansive windows flood the space with natural light and frame stunning lakefront vistas. Retreat to the spacious primary bedroom featuring a walk-in closet and a bright three-season room, the ideal place to soak in spectacular views over the water. The walkout basement boasts abundant natural light and direct access to the waterfront, making lakeside living a breeze. Enjoy cozy evenings in the generous family/games room with a propane fireplace. Three additional bedrooms plus a den offer ample space for family and guests, ensuring everyone has their own retreat. Enjoy multiple outdoor living areas designed for both relaxation and entertaining. Overlook the glittering water from a two-tier deck, host gatherings on the recently installed interlock patio at the waters edge, or greet guests from the maintenance-free composite front deck. A fantastic boat house comes complete with a charming bunkie perfect for weekend visitors seeking their own slice of paradise! ** This is a linked property.** (id:43934)
Property Details
|
MLS® Number
|
X12100465 |
|
Property Type
|
Single Family |
|
Community Name
|
561 - North Algona/Wilberforce Twp |
|
Easement
|
Unknown |
|
Parking Space Total
|
9 |
|
Structure
|
Deck, Shed, Outbuilding, Boathouse |
|
View Type
|
View, Direct Water View |
|
Water Front Type
|
Waterfront |
Building
|
Bathroom Total
|
2 |
|
Bedrooms Above Ground
|
4 |
|
Bedrooms Total
|
4 |
|
Amenities
|
Fireplace(s) |
|
Appliances
|
Water Heater |
|
Architectural Style
|
Bungalow |
|
Basement Development
|
Finished |
|
Basement Features
|
Walk Out |
|
Basement Type
|
N/a (finished) |
|
Construction Style Attachment
|
Detached |
|
Cooling Type
|
Central Air Conditioning |
|
Exterior Finish
|
Wood |
|
Fireplace Present
|
Yes |
|
Foundation Type
|
Insulated Concrete Forms |
|
Heating Fuel
|
Propane |
|
Heating Type
|
Forced Air |
|
Stories Total
|
1 |
|
Size Interior
|
1,500 - 2,000 Ft2 |
|
Type
|
House |
|
Utility Power
|
Generator |
|
Utility Water
|
Drilled Well |
Parking
Land
|
Access Type
|
Private Road, Private Docking |
|
Acreage
|
No |
|
Landscape Features
|
Landscaped |
|
Sewer
|
Septic System |
|
Size Depth
|
277 Ft ,2 In |
|
Size Frontage
|
94 Ft |
|
Size Irregular
|
94 X 277.2 Ft |
|
Size Total Text
|
94 X 277.2 Ft |
|
Surface Water
|
Lake/pond |
Rooms
| Level |
Type |
Length |
Width |
Dimensions |
|
Lower Level |
Bedroom |
3.65 m |
2.75 m |
3.65 m x 2.75 m |
|
Lower Level |
Bathroom |
2.43 m |
1 m |
2.43 m x 1 m |
|
Lower Level |
Family Room |
6.09 m |
5.79 m |
6.09 m x 5.79 m |
|
Lower Level |
Bedroom |
3.04 m |
2.74 m |
3.04 m x 2.74 m |
|
Lower Level |
Den |
3.35 m |
|
3.35 m x Measurements not available |
|
Lower Level |
Bedroom |
3.04 m |
2 m |
3.04 m x 2 m |
|
Main Level |
Solarium |
3.35 m |
2.13 m |
3.35 m x 2.13 m |
|
Main Level |
Kitchen |
4.62 m |
2.13 m |
4.62 m x 2.13 m |
|
Main Level |
Dining Room |
3.96 m |
3.35 m |
3.96 m x 3.35 m |
|
Main Level |
Primary Bedroom |
3.65 m |
3.04 m |
3.65 m x 3.04 m |
|
Main Level |
Bathroom |
2.43 m |
1.82 m |
2.43 m x 1.82 m |
|
Main Level |
Laundry Room |
3.04 m |
1.82 m |
3.04 m x 1.82 m |
https://www.realtor.ca/real-estate/28207174/49-trillium-lane-north-algona-wilberforce-561-north-algonawilberforce-twp








